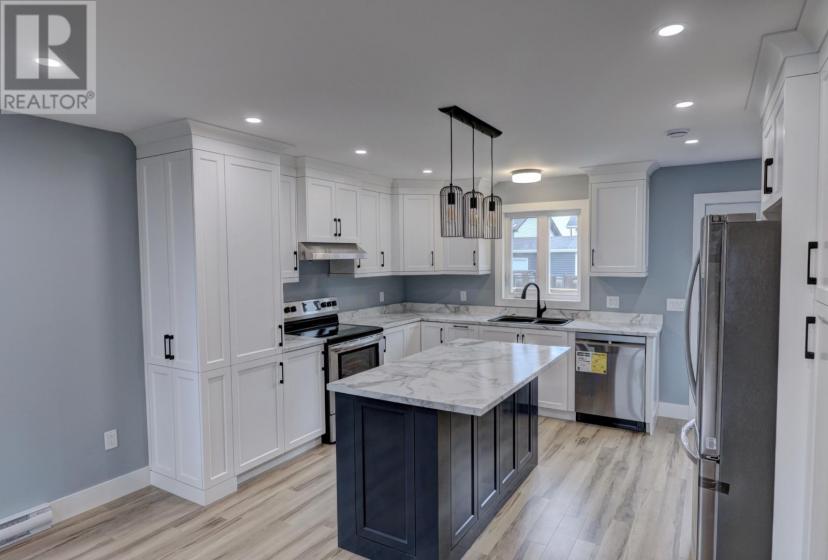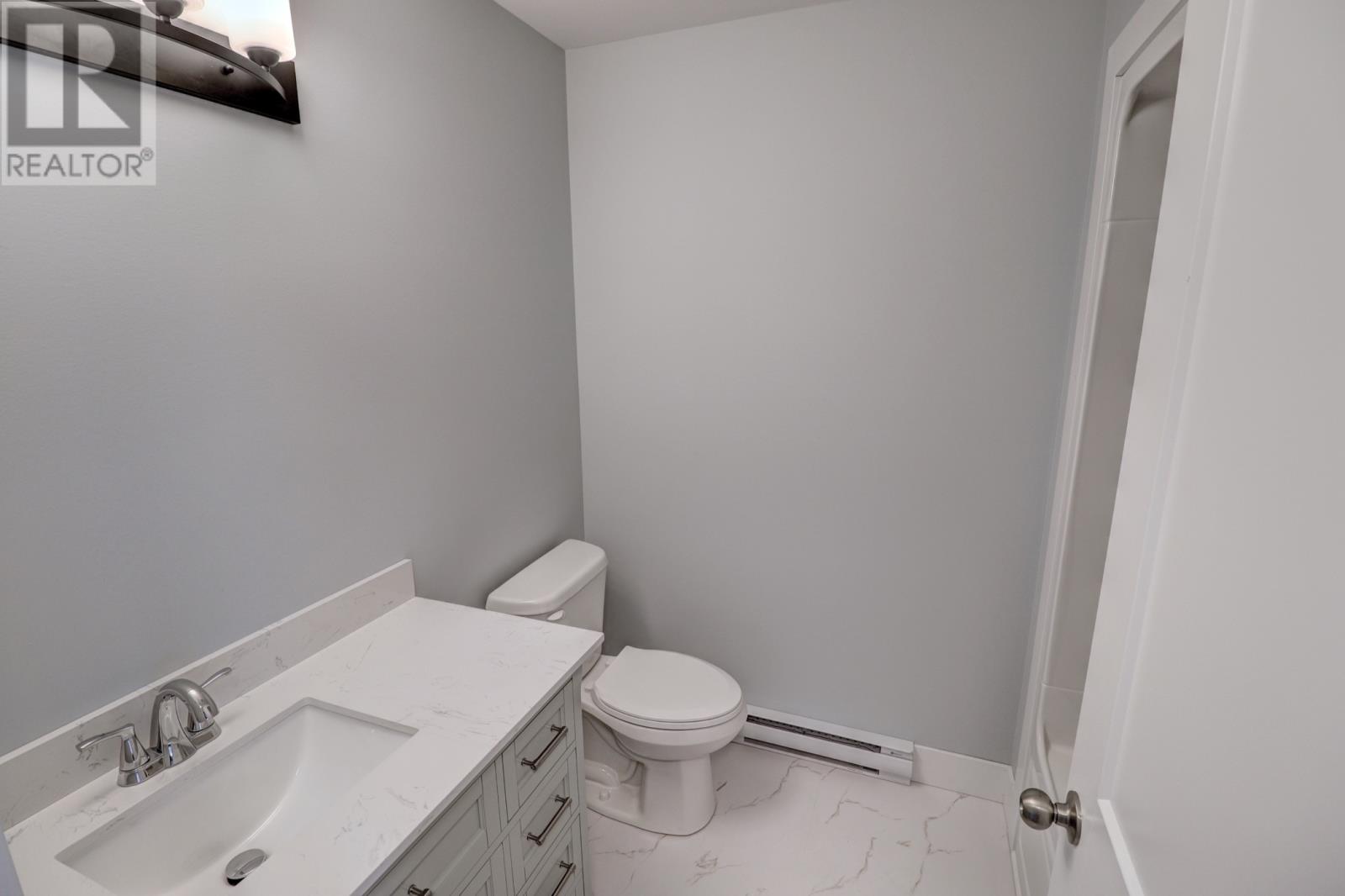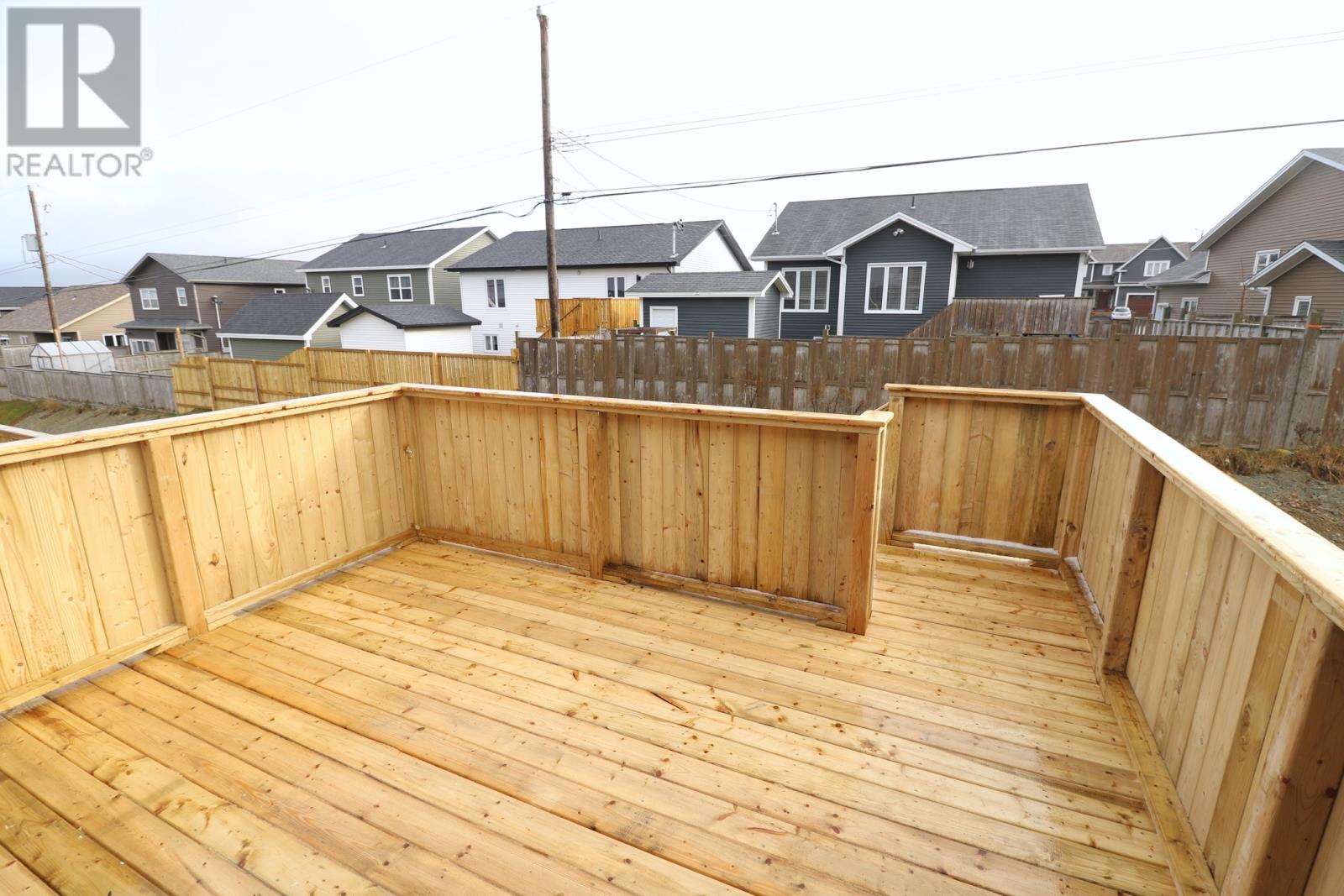- Newfoundland And Labrador
- St. John's
17 Spitfire Dr
CAD$429,900
CAD$429,900 호가
17 Spitfire DrSt. John's, Newfoundland And Labrador, A1A0N4
Delisted
32| 1979 sqft

Open Map
Log in to view more information
Go To LoginSummary
ID1265736
StatusDelisted
소유권Freehold
TypeResidential House,Detached
RoomsBed:3,Bath:2
Square Footage1979 sqft
Lot Size50 * 100 undefined 50x100
Land Size50x100|under 1/2 acre
AgeConstructed Date: 2023
Listing Courtesy ofRoyal LePage Vision Realty
Detail
Building
화장실 수2
침실수3
지상의 침실 수3
건설 날짜2023
스타일Detached
스플릿Split level
외벽Vinyl siding
난로False
바닥Laminate
기초 유형Concrete
화장실0
가열 방법Electric
난방 유형Baseboard heaters
내부 크기1979 sqft
층1
유형House
유틸리티 용수Municipal water
토지
면적50x100|under 1/2 acre
교통Year-round access
토지false
시설Shopping
풍경Landscaped
하수도Municipal sewage system
Size Irregular50x100
주변
시설Shopping
Zoning DescriptionRes.
FireplaceFalse
HeatingBaseboard heaters
Remarks
Brand new and under construction in one of St. John's newest East End developments. This beautifully laid out floor plan will give you everything you need for the comfort and enjoyment of family living. The open concept main floor offers a spacious front entrance, a stunning kitchen space with lots of cabinetry an island for entertaining guests, spacious main floor living area, spacious primary bedroom with ensuite a walk in closet plus two additional bedrooms. This home offers a huge garage measuring over 500 square feet an open basement for future development. Great family area with great schools, recreation and trails for your enjoyment. (id:22211)
The listing data above is provided under copyright by the Canada Real Estate Association.
The listing data is deemed reliable but is not guaranteed accurate by Canada Real Estate Association nor RealMaster.
MLS®, REALTOR® & associated logos are trademarks of The Canadian Real Estate Association.
Location
Province:
Newfoundland And Labrador
City:
St. John's
Room
Room
Level
Length
Width
Area
Bath (# pieces 1-6)
메인
8.01
5.09
40.71
8x5.10
침실
메인
10.79
9.09
98.09
10.8x9.10
침실
메인
10.99
9.61
105.65
11x9.6
Ensuite
메인
6.10
5.09
31.03
6.10x5.10
Primary Bedroom
메인
14.01
10.60
148.46
14x10.6
거실
메인
14.01
13.62
190.74
14x13.6
식사
메인
14.01
9.61
134.67
14x9.6
주방
메인
14.01
10.60
148.46
14x10.6
















































