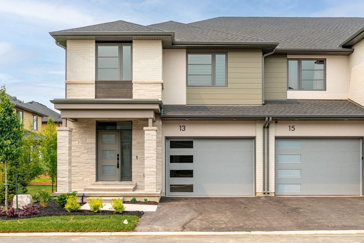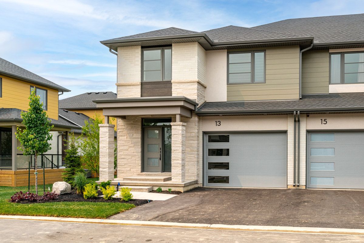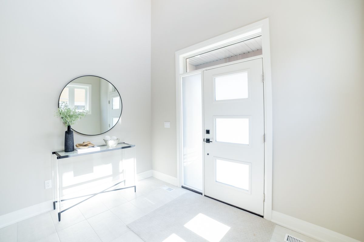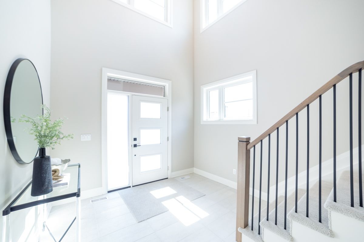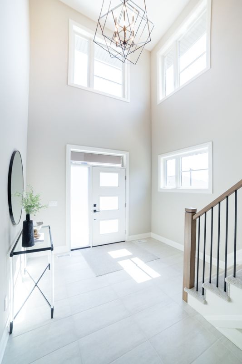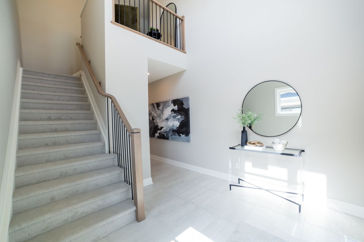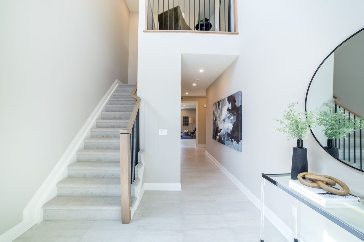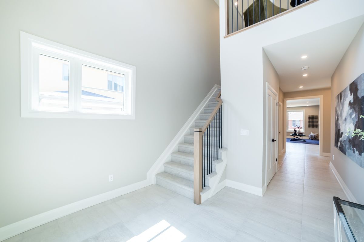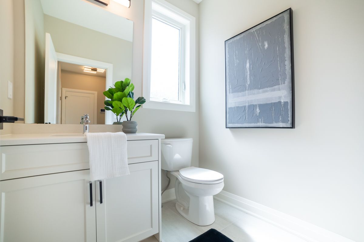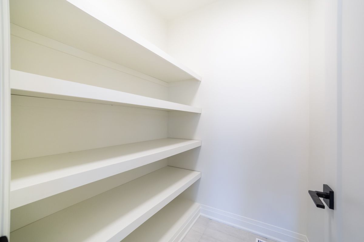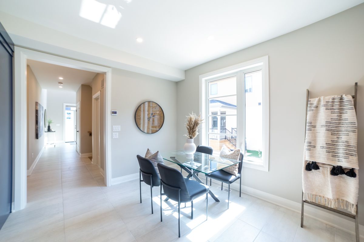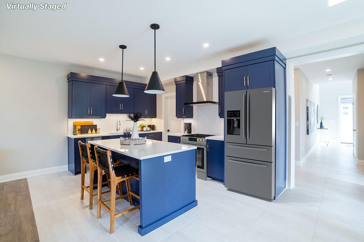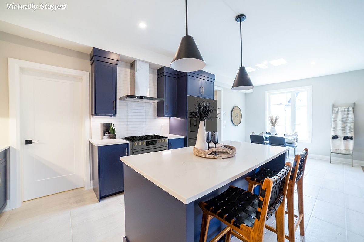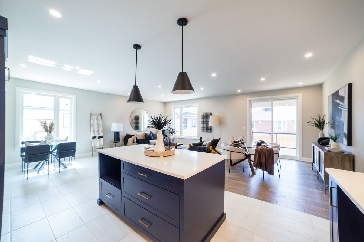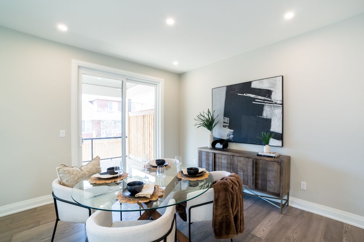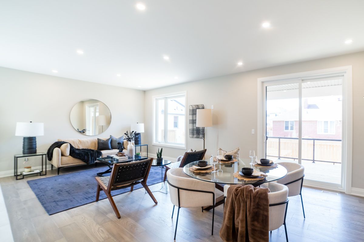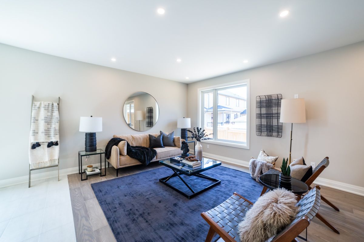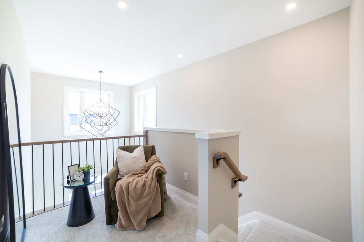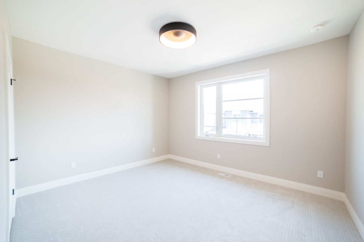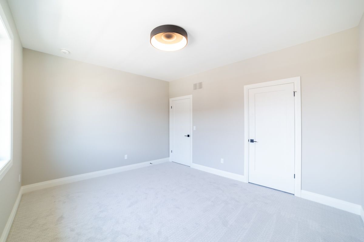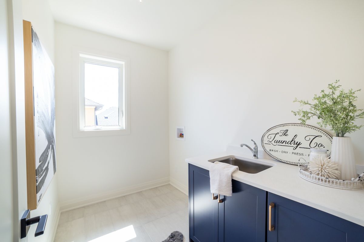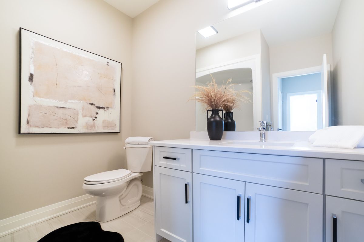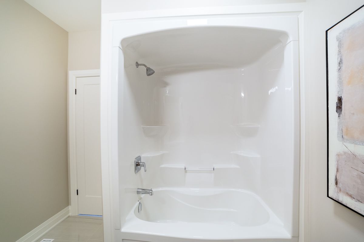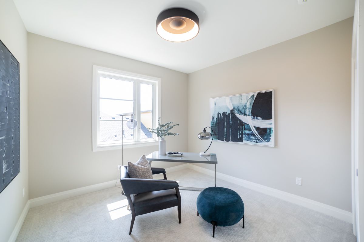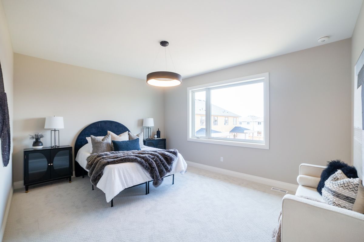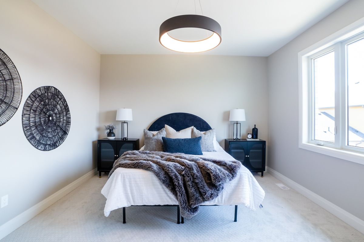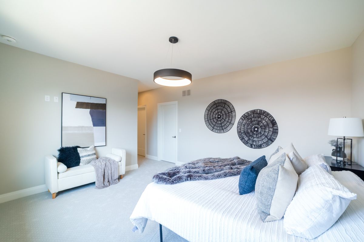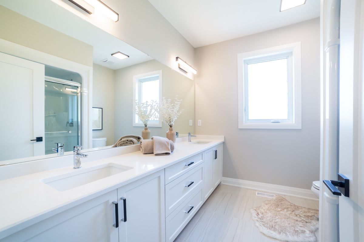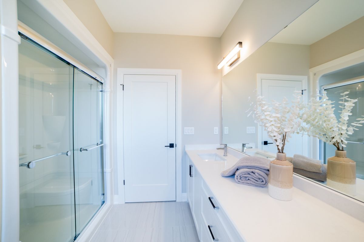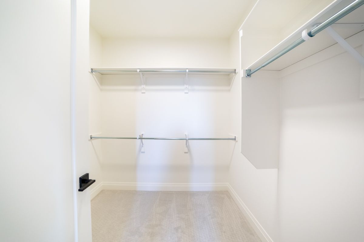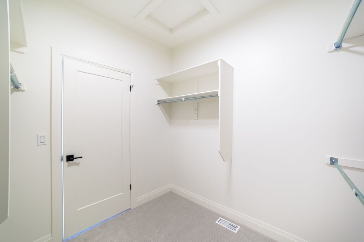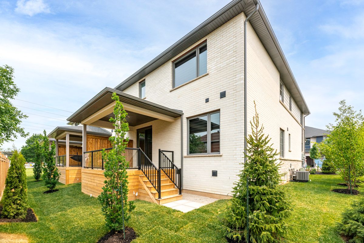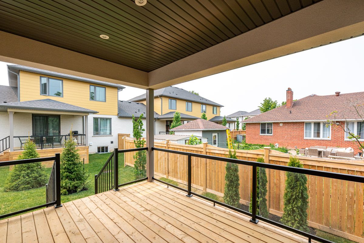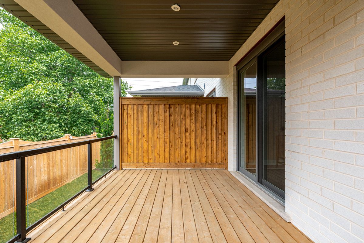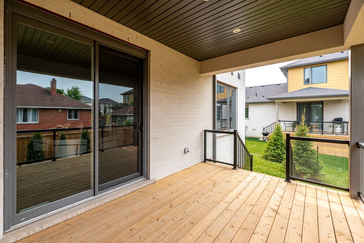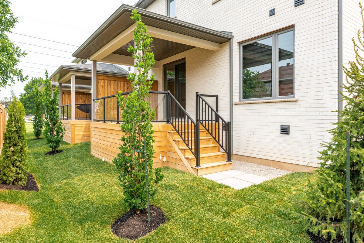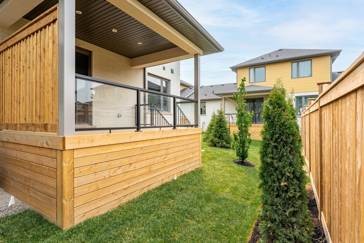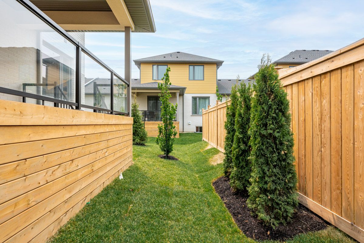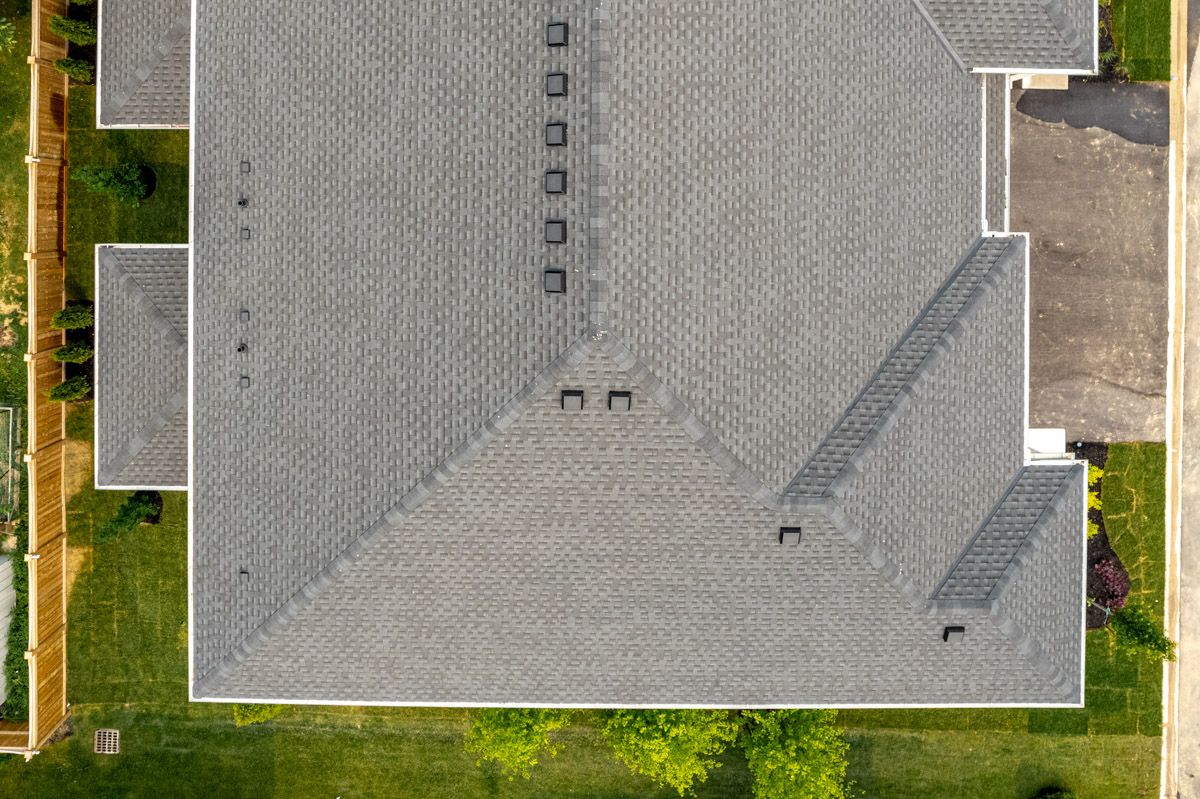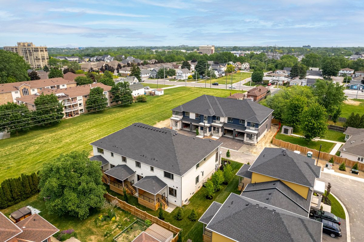- Ontario
- St. Catharines
24 Grapeview Dr
SoldCAD$xxx,xxx
CAD$899,000 호가
13 24 Grapeview DriveSt. Catharines, Ontario, L2S2W5
매출
332(1+1)| 2000-2500 sqft
Listing information last updated on Thu Sep 28 2023 09:54:28 GMT-0400 (Eastern Daylight Time)

Open Map
Log in to view more information
Go To LoginSummary
IDX6719988
Status매출
소유권자유보유권
PossessionImmediate
Brokered ByRE/MAX ESCARPMENT GOLFI REALTY INC.
Type주택 타운홈,외부
Age 0-5
Lot Size29 * 70.11 Feet
Land Size2033.19 ft²
RoomsBed:3,Kitchen:1,Bath:3
Parking1 (2) 외부 차고 +1
Virtual Tour
Detail
Building
화장실 수3
침실수3
지상의 침실 수3
Architectural Style2 Level
지하 개발Unfinished
지하실 유형Full (Unfinished)
건설 날짜2022
스타일Attached
에어컨Central air conditioning
외벽Brick,Stone,Vinyl siding
난로연료Gas
난로True
난로유형Other - See remarks
기초 유형Poured Concrete
화장실1
가열 방법Natural gas
난방 유형Forced air
외장 사이즈2157 sqft
내부 크기2157 sqft
층2
유형Row / Townhouse
유틸리티 용수Municipal water
Architectural Style2-Storey
난방있음
Main Level Bathrooms1
Property Attached있음
Property FeaturesPark,Public Transit,School
Rooms Above Grade5
Rooms Total5
Heat SourceGas
Heat TypeForced Air
물Municipal
차고있음
토지
면적50.11 ft x 206.30 ft x 101.97 ft x 100.38 ft|under 1/2 acre
토지false
하수도Municipal sewage system
Size Irregular50.11 ft x 206.30 ft x 101.97 ft x 100.38 ft
Lot Dimensions SourceOther
Lot Size Range Acres< .50
주차장
Parking FeaturesPrivate
주변
Location DescriptionURBAN
Zoning DescriptionR1
Other
특성Paved driveway
Internet Entire Listing Display있음
하수도Sewer
BasementFull,미완료
PoolNone
FireplaceN
A/CCentral Air
Heating강제 공기
Unit No.13
Exposure서쪽
Remarks
Welcome to the epitome of modern living at 24 Grapeview Drive unit #13 in St. Catharines! This newly built 2 storey townhouse is the perfect balance of luxury and comfort. Boasting 3 bedrooms and 3 bathrooms across its expansive 2157 sqft, this home features an open-concept layout that is perfect for entertaining. Each bedroom is generously spacious and offers an abundance of natural light, creating a warm and inviting atmosphere that is sure to make you feel right at home. Located in a highly sought-after area, this townhouse is perfectly situated to provide easy access to all the amenities you could ever need. Plus, an attached garage for 1 vehicle.
The listing data is provided under copyright by the Toronto Real Estate Board.
The listing data is deemed reliable but is not guaranteed accurate by the Toronto Real Estate Board nor RealMaster.
Location
Province:
Ontario
City:
St. Catharines
Crossroad:
Martindale Rd
Room
Room
Level
Length
Width
Area
Living Room
메인
24.67
12.76
314.87
주방
메인
24.67
11.52
284.12
화장실
메인
NaN
Primary Bedroom
Second
15.42
12.83
197.81
화장실
Second
NaN
침실
Second
10.66
10.99
117.19
침실
Second
13.85
12.34
170.79
화장실
Second
NaN
세탁소
Second
8.99
6.07
54.56
School Info
Private SchoolsK-8 Grades Only
Grapeview Public School
106 1st Street Louth, St. Catharines0.439 km
ElementaryMiddleEnglish
9-12 Grades Only
Sir Winston Churchill Secondary School
101 Glen Morris Dr, St. Catharines4.174 km
SecondaryEnglish
9-12 Grades Only
St. Catharines Collegiate
34 Catherine St, St. Catharines2.055 km
SecondaryEnglish
K-8 Grades Only
St Ann Catholic Elementary School (sc)
218 Main St, St. Catharines3.38 km
ElementaryMiddleEnglish
9-12 Grades Only
Saint Francis Catholic Secondary School
541 Lake St, St. Catharines3.497 km
SecondaryEnglish
K-8 Grades Only
Jeanne Sauvé French Immersion Public School
91 Bunting Rd, St. Catharines4.77 km
ElementaryMiddleFrench Immersion Program
9-12 Grades Only
Sir Winston Churchill Secondary School
101 Glen Morris Dr, St. Catharines4.174 km
SecondaryFrench Immersion Program
K-8 Grades Only
Our Lady Of Fatima Catholic Elementary School (sc)
439 Vine St, St. Catharines4.225 km
ElementaryMiddleFrench Immersion Program
9-12 Grades Only
Holy Cross Catholic Secondary School
460 Linwell Rd, St. Catharines5.939 km
SecondaryFrench Immersion Program

