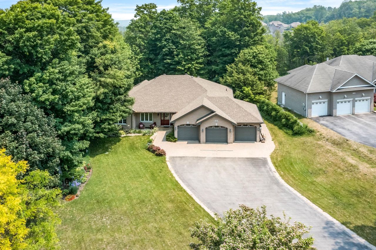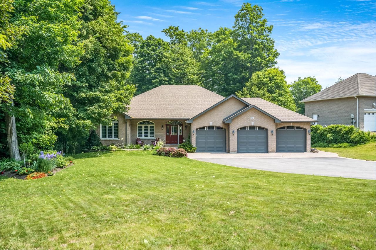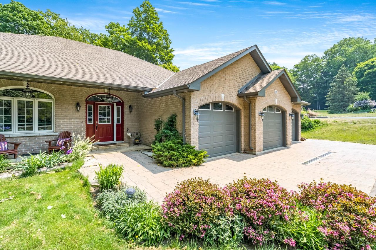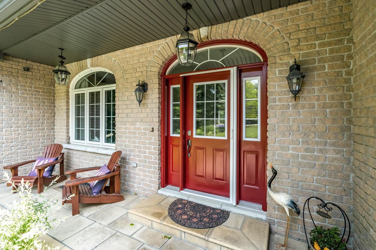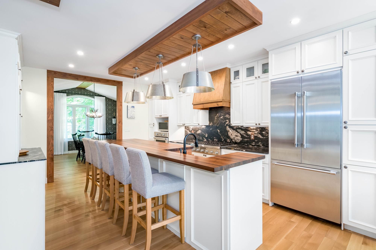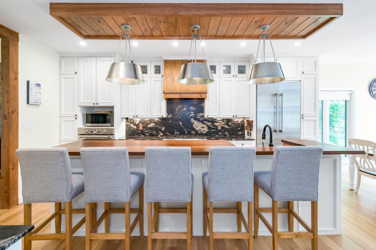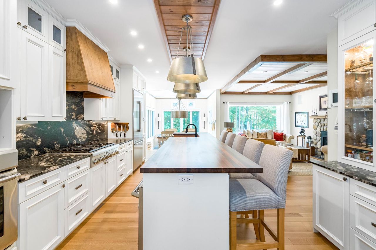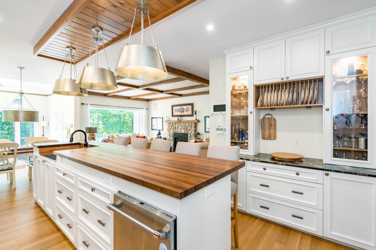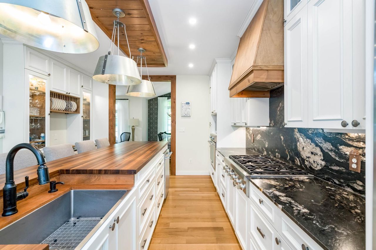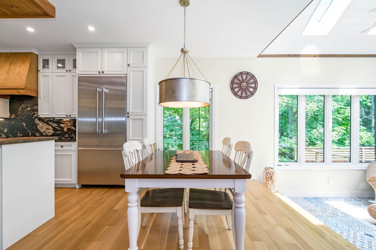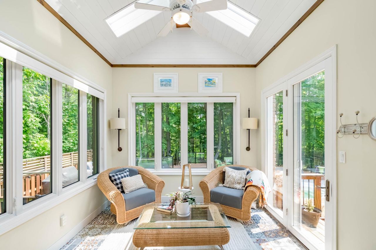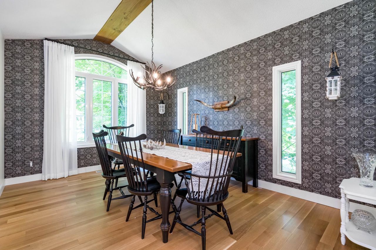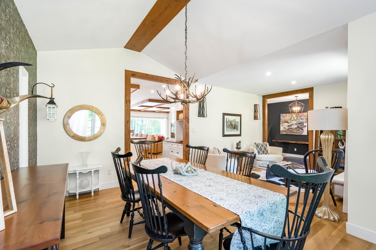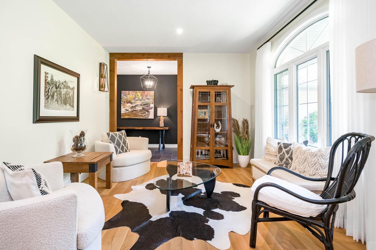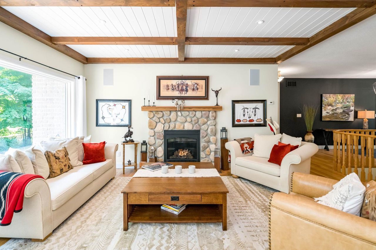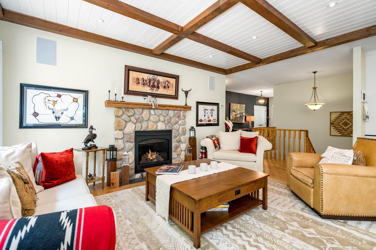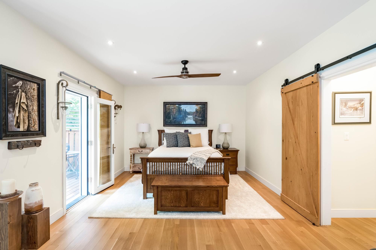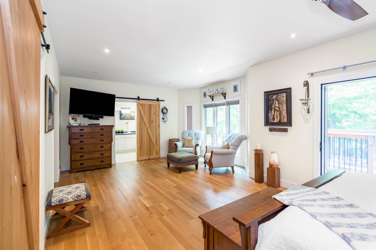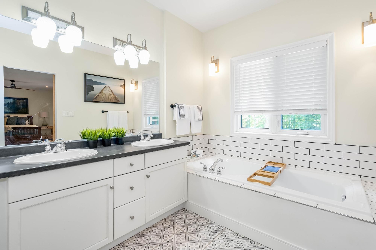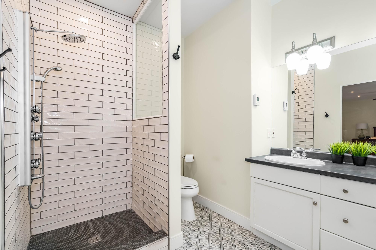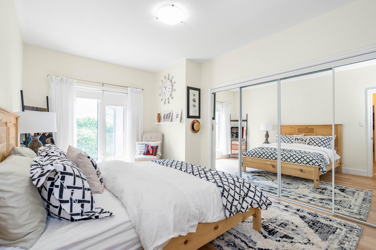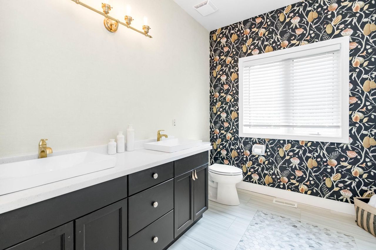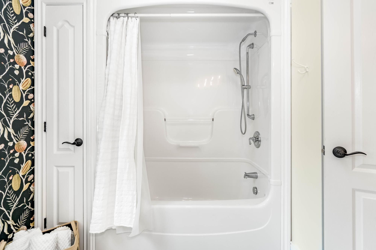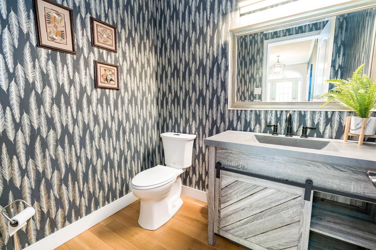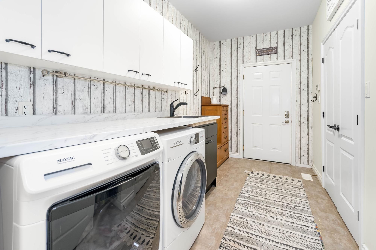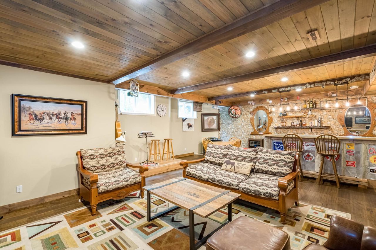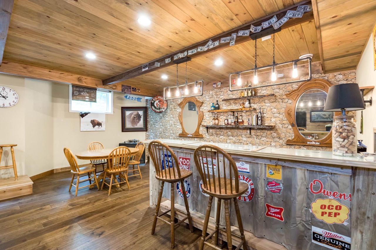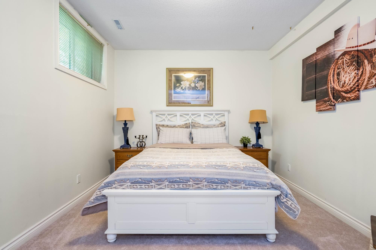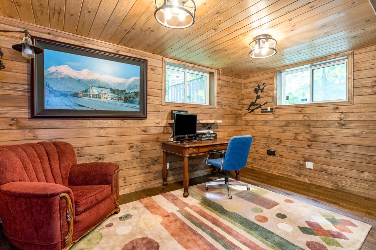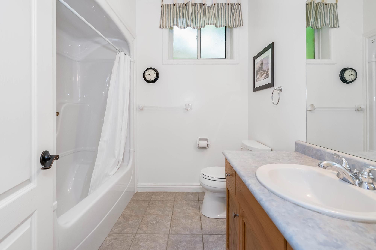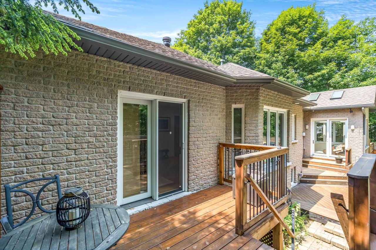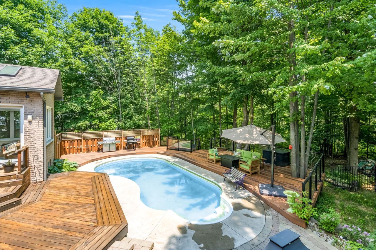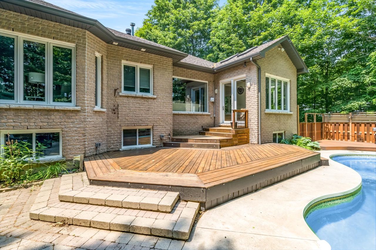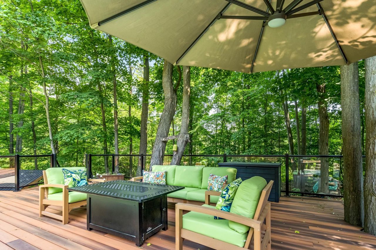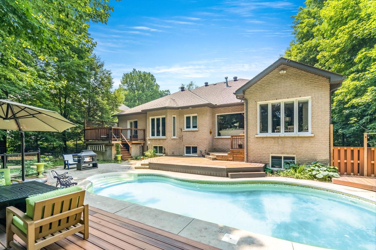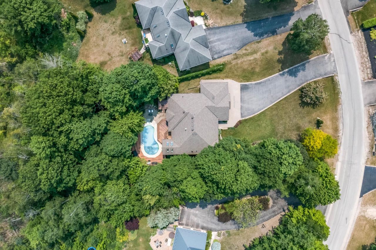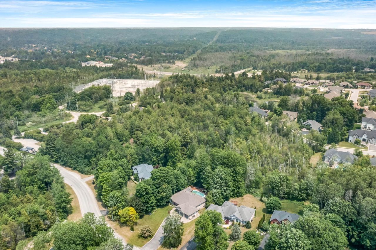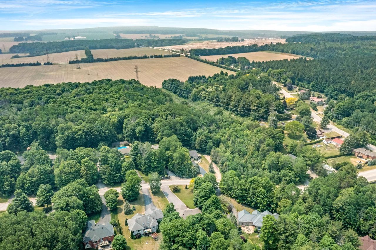- Ontario
- Springwater
13 Glenhuron Dr
CAD$1,749,999
CAD$1,749,999 호가
13 Glenhuron DrSpringwater, Ontario, L9X0T9
Delisted · 종료 됨 ·
2+149(3+6)| 2000-2500 sqft
Listing information last updated on July 15th, 2023 at 4:43pm UTC.

Open Map
Log in to view more information
Go To LoginSummary
IDS6164436
Status종료 됨
소유권자유보유권
PossessionFlexible
Brokered ByFARIS TEAM REAL ESTATE
Type주택 방갈로,House,단독 주택
Age 16-30
Lot Size120.4 * 351.07 Feet x Irreg.
Land Size42268.83 ft²
RoomsBed:2+1,Kitchen:1,Bath:4
Parking3 (9) 외부 차고 +6
Virtual Tour
Detail
Building
화장실 수4
침실수3
지상의 침실 수2
지하의 침실 수1
Architectural StyleBungalow
지하 개발Finished
지하실 유형Full (Finished)
스타일Detached
에어컨Central air conditioning
외벽Brick,Stone
난로True
가열 방법Natural gas
난방 유형Forced air
내부 크기
층1
유형House
Architectural StyleBungalow
Fireplace있음
Property FeaturesWooded/Treed
Rooms Above Grade8
Heat SourceGas
Heat TypeForced Air
물Municipal
Laundry LevelMain Level
토지
면적120.4 x 351.07 FT ; X Irreg.|1/2 - 1.99 acres
토지false
하수도Septic System
Size Irregular120.4 x 351.07 FT ; X Irreg.
Lot Size Range Acres.50-1.99
주차장
Parking FeaturesOther
주변
커뮤니티 특성Quiet Area
Location DescriptionCarson Rd/Glenhuron Dr
Zoning DescriptionRC
Other
특성Wooded area
Den Familyroom있음
Internet Entire Listing Display있음
하수도Septic
BasementFull,완성되었다
PoolInground
FireplaceY
A/CCentral Air
Heating강제 공기
Exposure동쪽
Remarks
Top 5 Reasons You Will Love This Home: 1) Beautifully updated home located within the desirable Carson Ridge Estates with several main-level updates including a new kitchen, updated bathrooms, newer flooring, updated windows, upgraded light fixtures, and the potential to convert into a 3 bedroom 2) Chef's kitchen flaunting leathered granite countertops, high-end stainless-steel appliances, and a massive picture window overlooking the backyard 3) Saloon-style bar in the basement with large windows, and more 4) Separate basement entrance from the garage to an unfinished area awaiting finishing touches and providing in-law suite potential with 9' ceilings throughout 5) Entertainer's backyard highlighting an inground swimming pool with a large composite deck surround, ample mature trees, and a cistern hook up to the sprinkler system to keep the lawn lush. 3,952 fin.sq.ft. Age 23. Visit our website for more detailed information.
The listing data is provided under copyright by the Toronto Real Estate Board.
The listing data is deemed reliable but is not guaranteed accurate by the Toronto Real Estate Board nor RealMaster.
Location
Province:
Ontario
City:
Springwater
Community:
Midhurst 04.09.0090
Crossroad:
Carson Rd/Glenhuron Dr
Room
Room
Level
Length
Width
Area
주방
메인
25.26
13.48
340.65
Eat-In Kitchen Hardwood Floor Granite Counter
아침
메인
10.70
10.63
113.69
Ceramic Floor Large Window Ceiling Fan
식사
메인
15.42
11.29
174.03
Hardwood Floor Cathedral Ceiling Large Window
거실
메인
11.81
11.38
134.46
Hardwood Floor Open Concept Large Window
가족
메인
19.78
11.52
227.82
Hardwood Floor Gas Fireplace Large Window
Prim Bdrm
메인
24.84
14.80
367.49
5 Pc Ensuite Hardwood Floor W/I Closet
침실
메인
16.21
10.47
169.62
Hardwood Floor Closet Window
세탁소
메인
12.73
9.06
115.27
Laundry Sink Double Closet Access To Garage
Rec
지하실
26.74
21.03
562.32
Hardwood Floor Window
사무실
지하실
14.17
11.06
156.71
Hardwood Floor Above Grade Window
침실
지하실
14.21
11.06
157.07
Window Closet

