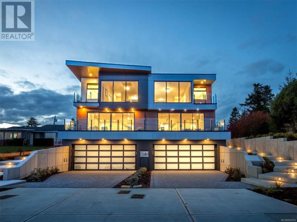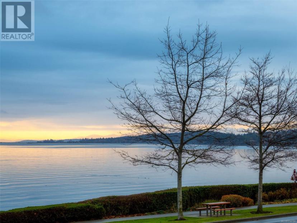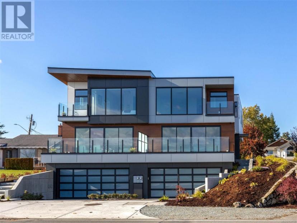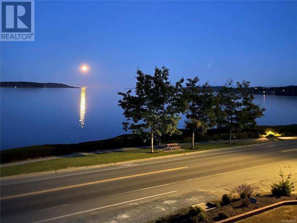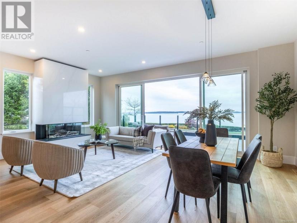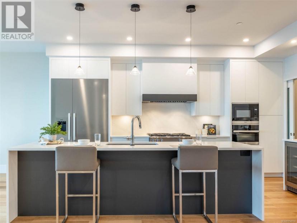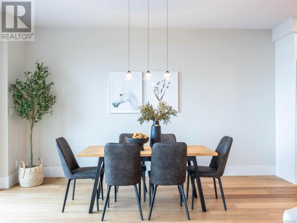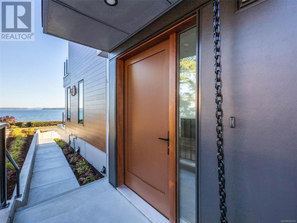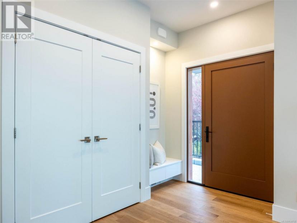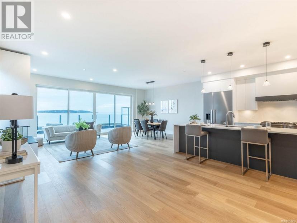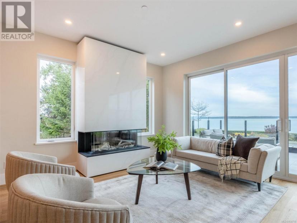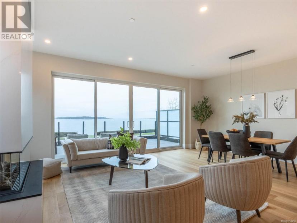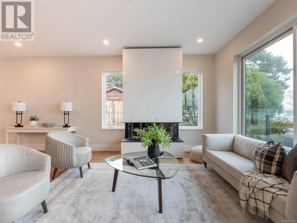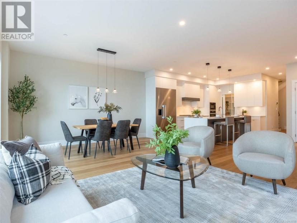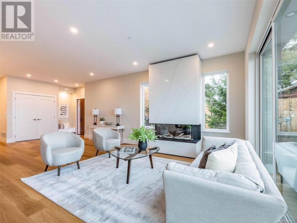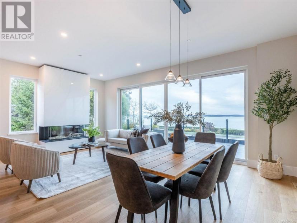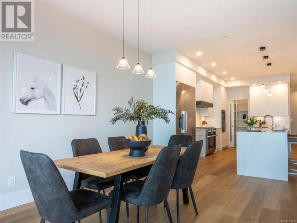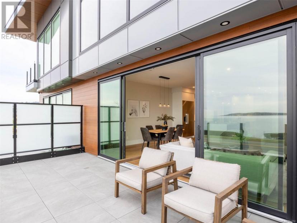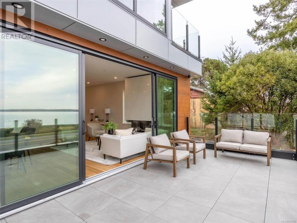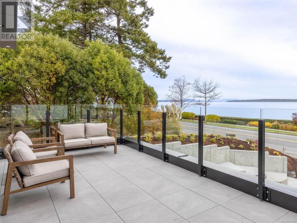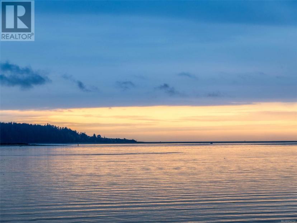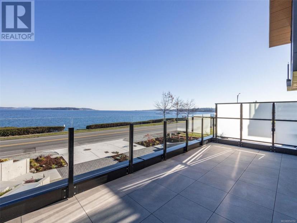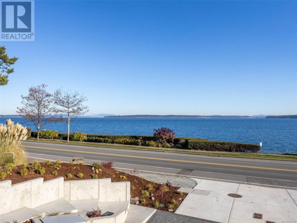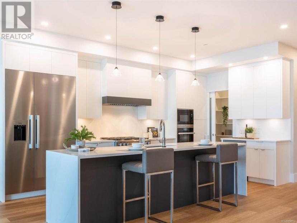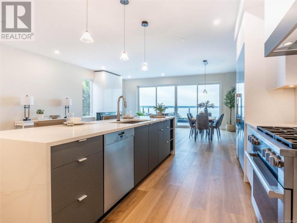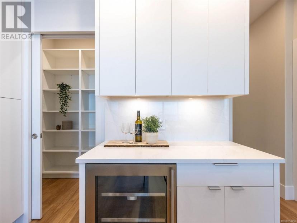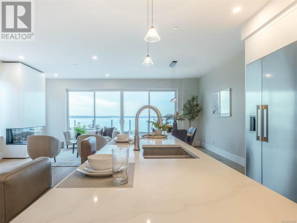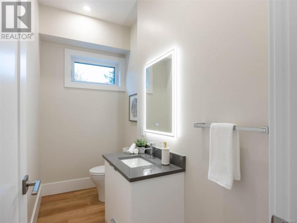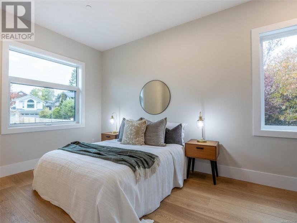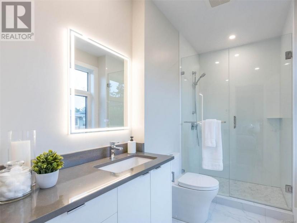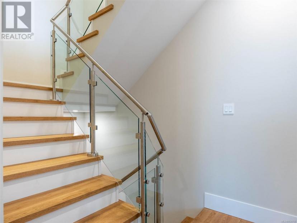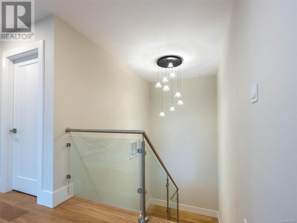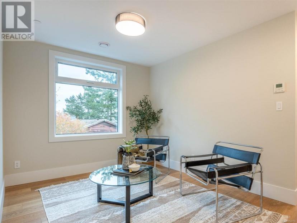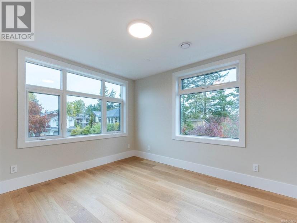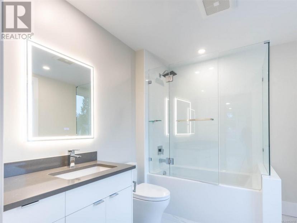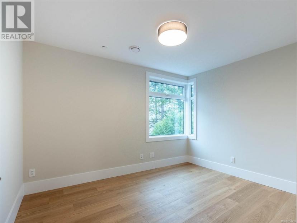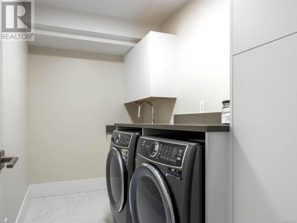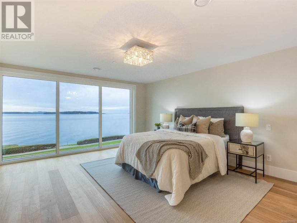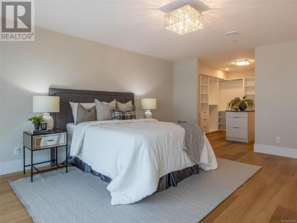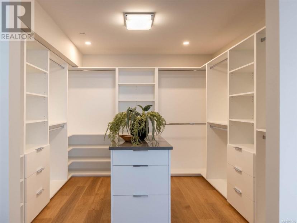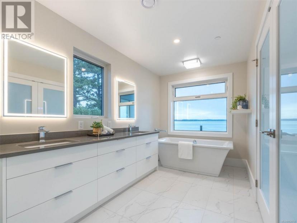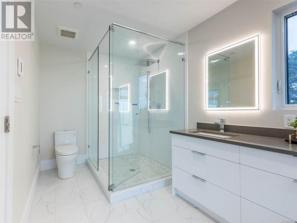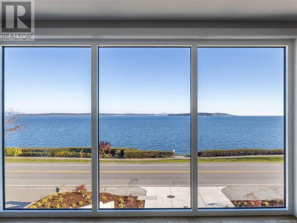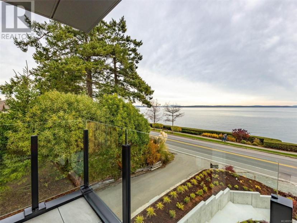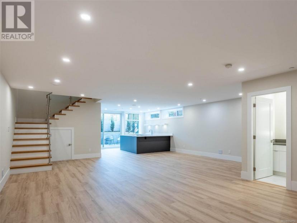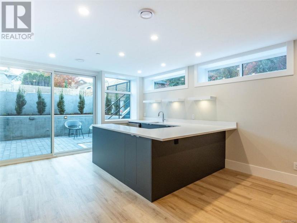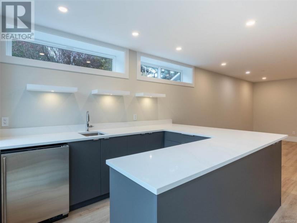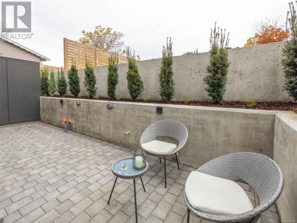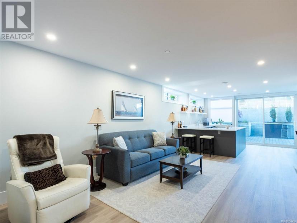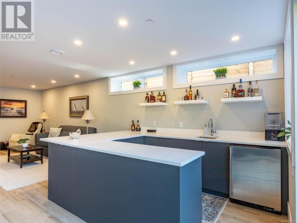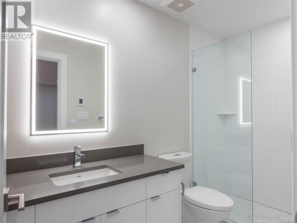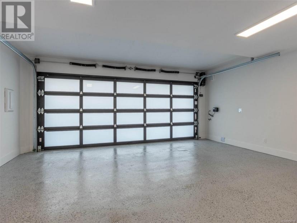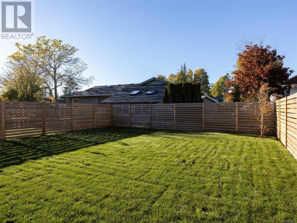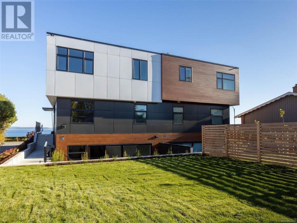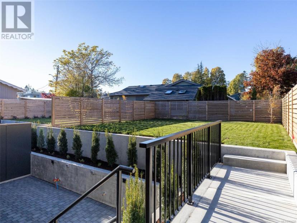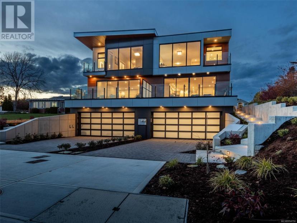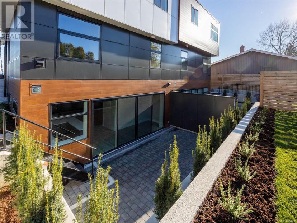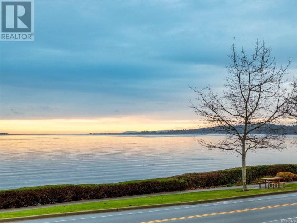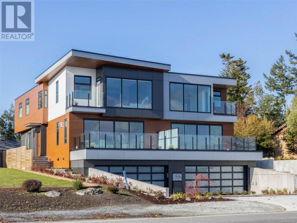- British Columbia
- Sidney
2 9360 Lochside Dr
CAD$2,699,000 판매
2 2 9360 Lochside DrSidney, British Columbia, V8L1N7
353| 4280 sqft

Open Map
Log in to view more information
Go To LoginSummary
ID954750
StatusCurrent Listing
소유권Strata
TypeResidential House,Duplex
RoomsBed:3,Bath:5
Square Footage4280 sqft
Land Size4335 sqft
AgeConstructed Date: 2023
Listing Courtesy ofColdwell Banker Oceanside Real Estate
Detail
건물
화장실 수5
침실수3
에어컨Air Conditioned
난로True
난로수량1
Fire ProtectionFire alarm system,Sprinkler System-Fire
가열 방법Electric,Natural gas,Other
난방 유형Forced air,Heat Pump
내부 크기4280 sqft
총 완성 면적3748 sqft
토지
충 면적4335 sqft
면적4335 sqft
토지false
Size Irregular4335
주변
커뮤니티 특성Pets Allowed,Family Oriented
보기 유형Ocean view
Zoning TypeResidential
기타
구조Patio(s)
특성Other,Marine Oriented
FireplaceTrue
HeatingForced air,Heat Pump
Unit No.2
Remarks
This BRAND NEW Ocean View Dream Home is a truly exceptional place to live. From the moment you set foot on the property, it's clear that this is no ordinary home; it's a haven of beauty & luxury. The exterior landscaping showcases extensive gardens & is meticulously designed w/ concrete walkways. Step lighting provides enchanting ambiance & transforms the outdoor space into a magical retreat. Whether you're enjoying a quiet morning coffee on the patio or taking a twilight stroll, you'll be surrounded by natural beauty & tranquility. As you step inside, the grandeur of the home unfolds before you. The gourmet kitchen is a chef's paradise, featuring quartz waterfall countertops that are as functional as they’re beautiful. Top-of-the-line Miele appliances make cooking a pleasure, & stylish cabinetry add a touch of flair. The kitchen seamlessly flows into the open living area, where wide-planked white oak floors set the stage for elegance & style. A dramatic fireplace becomes the cozy focal point of this space, providing warmth & charm on cooler evenings. But this home isn't just about beauty, it's also about functionality & versatility. As you explore the lower level, you'll discover a range of options to suit your lifestyle. Whether you're an entertainer, a family that loves games, or someone who enjoys hosting gatherings, this home is ready to accommodate your unique needs. With a bar area, game room, possibilities are endless! What truly sets the home apart is its location, directly across the ocean. You won't have to choose between a tranquil coastal life & convenience. This ocean view oasis is within walking distance of Sidney, a charming town that offers a host of amenities, shops, & restaurants. Whether you're in the mood for a leisurely stroll by the sea, a delectable meal at local restaurants, or shopping, it's all just a short walk away. Reinforced concrete on L1 walls/slab, L2 slab & dividing wall, maintenance free exterior. Island, Mt. Baker views. EV ready (id:22211)
The listing data above is provided under copyright by the Canada Real Estate Association.
The listing data is deemed reliable but is not guaranteed accurate by Canada Real Estate Association nor RealMaster.
MLS®, REALTOR® & associated logos are trademarks of The Canadian Real Estate Association.
Location
Province:
British Columbia
City:
Sidney
Community:
Sidney South-East
Room
Room
Level
Length
Width
Area
발코니
Second
2.13
1.22
2.60
7' x 4'
세탁소
Second
3.05
1.83
5.58
10' x 6'
Ensuite
Second
NaN
5-Piece
Primary Bedroom
Second
5.49
4.27
23.44
18' x 14'
사무실
Second
3.35
2.74
9.18
11' x 9'
저장고
Second
3.05
1.52
4.64
10' x 5'
Ensuite
Second
NaN
4-Piece
침실
Second
3.66
3.35
12.26
12' x 11'
Sitting
Second
3.35
2.74
9.18
11' x 9'
Patio
Lower
7.01
3.96
27.76
23' x 13'
화장실
Lower
NaN
3-Piece
가족
Lower
8.84
7.01
61.97
29' x 23'
기타
Lower
3.35
2.13
7.14
11' x 7'
화장실
메인
NaN
2-Piece
발코니
메인
6.71
3.35
22.48
22' x 11'
Ensuite
메인
NaN
3-Piece
침실
메인
5.49
3.05
16.74
18' x 10'
Pantry
메인
3.05
1.52
4.64
10' x 5'
주방
메인
5.18
3.05
15.80
17' x 10'
식사
메인
3.66
3.35
12.26
12' x 11'
거실
메인
6.71
5.18
34.76
22' x 17'
Entrance
메인
3.05
1.52
4.64
10' x 5'

