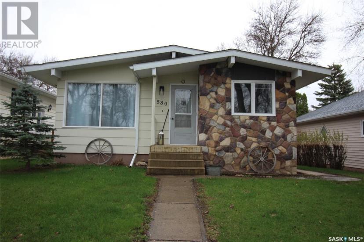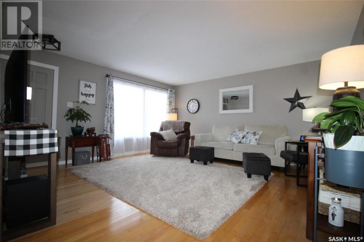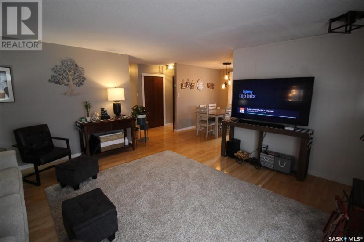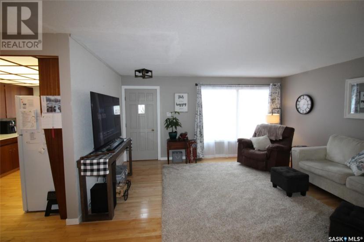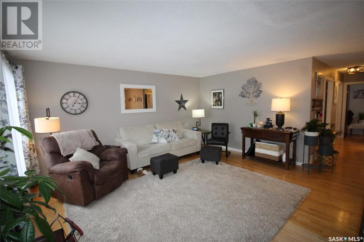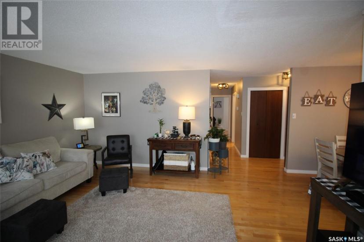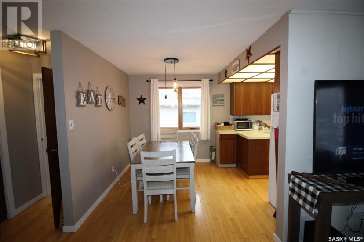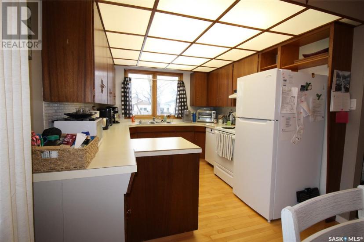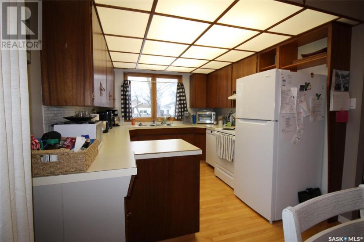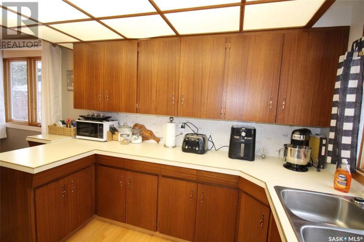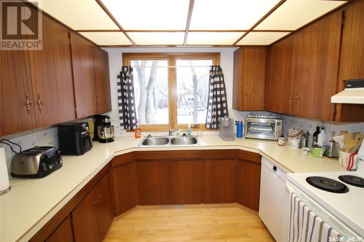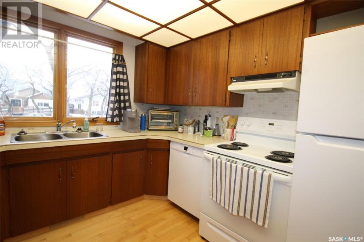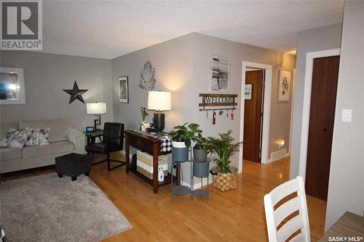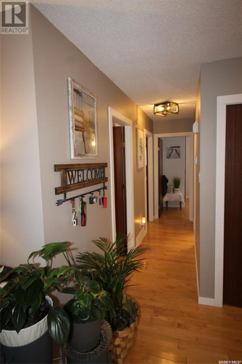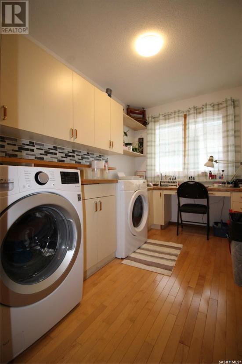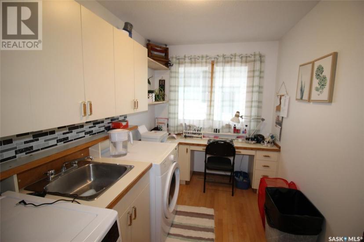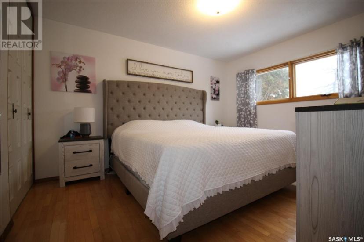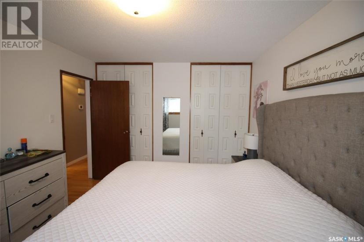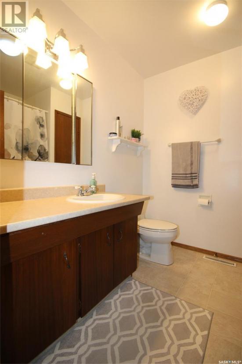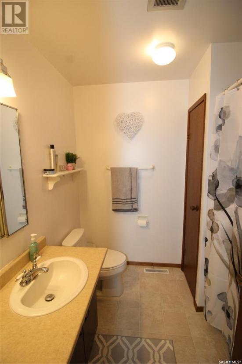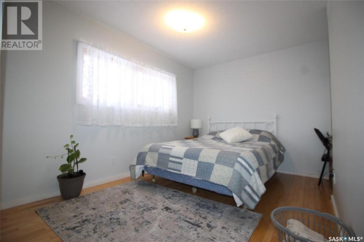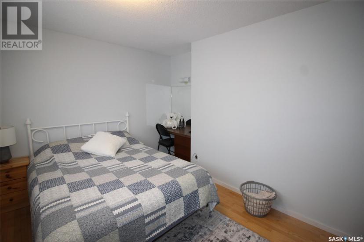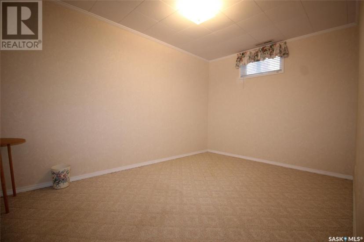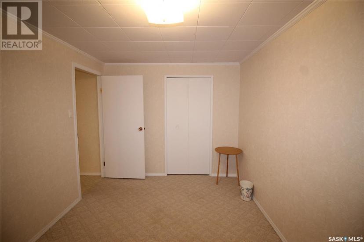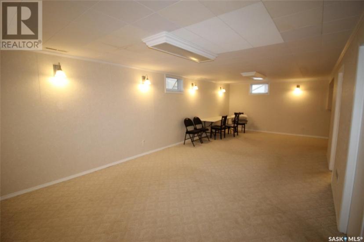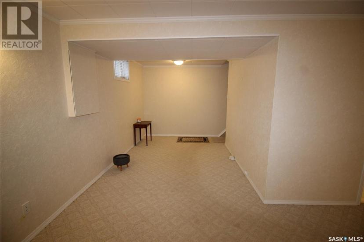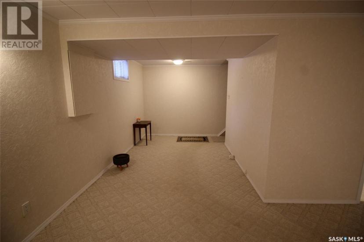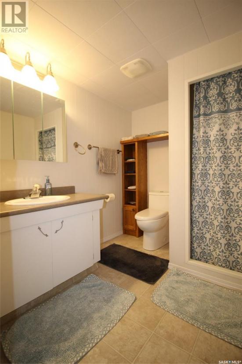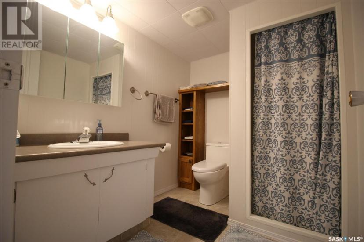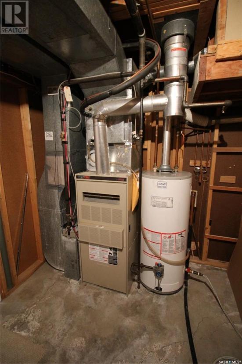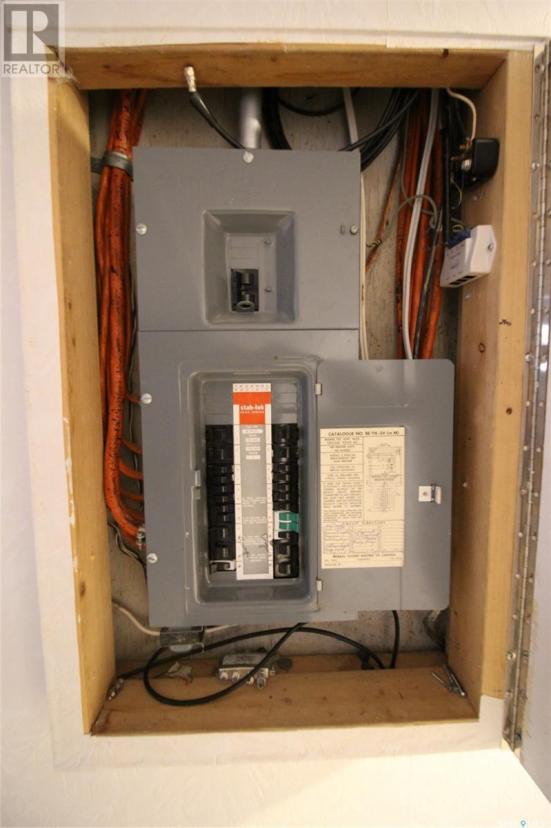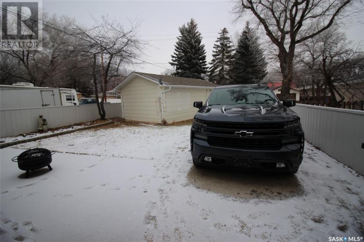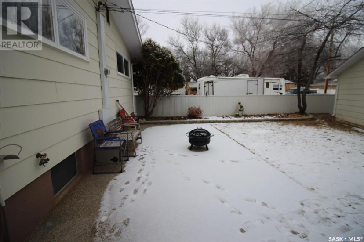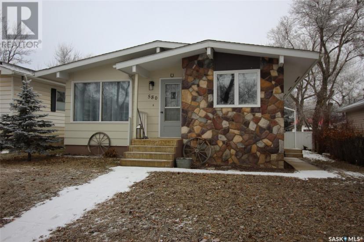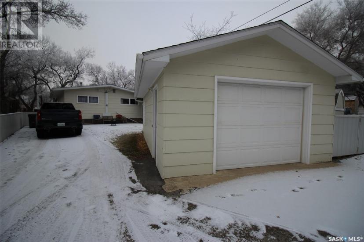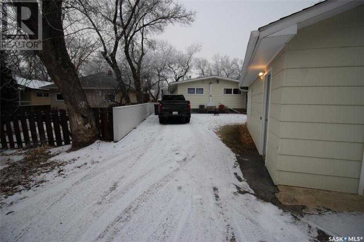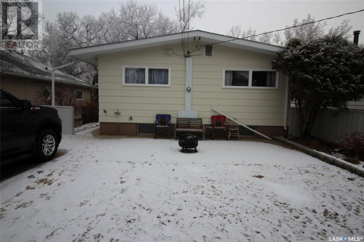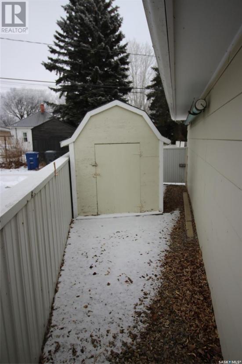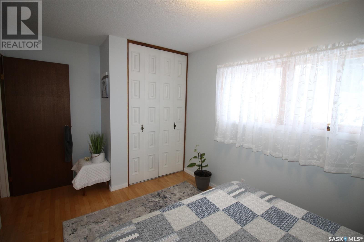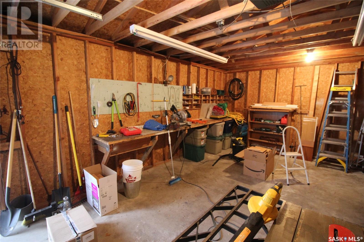- Saskatchewan
- Shaunavon
580 Centre St
CAD$240,000 판매
580 Centre StShaunavon, Saskatchewan, S0N2M0
32| 1060 sqft

Open Map
Log in to view more information
Go To LoginSummary
IDSK955752
StatusCurrent Listing
소유권Freehold
TypeResidential House,Bungalow
RoomsBed:3,Bath:2
Square Footage1060 sqft
Land Size4800 sqft
AgeConstructed Date: 1971
Listing Courtesy ofAccess Real Estate Inc.
Detail
건물
화장실 수2
침실수3
가전 제품Washer,Refrigerator,Dishwasher,Dryer,Window Coverings,Hood Fan,Stove
지하 개발Finished
에어컨Central air conditioning
난로False
가열 방법Natural gas
난방 유형Forced air
내부 크기1060 sqft
층1
지하실
지하실 유형Full (Finished)
토지
충 면적4800 sqft
면적4800 sqft
토지false
울타리유형Partially fenced
풍경Lawn
Size Irregular4800.00
주차장
Detached Garage
Parking Pad
Parking Space(s)2
기타
구조Patio(s)
특성Treed,Lane,Rectangular,Sump Pump
Basement완성되었다,전체(완료)
FireplaceFalse
HeatingForced air
Remarks
This is the one!! This home has everything you were looking for. The front of the home has great curb appeal with stone and siding and a neat front yard. Into the front door you come into a large living space with great natural light. Great room for entertaining, the dining room is open to the living room and the kitchen is an efficient "U" shape. The kitchen has had the appliances upgraded with new fridge, stove and dishwasher. Main floor has a dream of a laundry room, with built in cabinets and a workspace for hobbies or an office. The two bedrooms are large with extra closet space and the 4pc bathroom is updated. Main floor has gorgeous hardwood and fresh paint throughout. The lower level is fully developed with an enormous family room, guest bedroom, 3pc bath and a huge utility room with storage shelves. There is even a cold room for garden produce storage. The back yard is well laid out with a lovely patio space, and parking pad. The single garage is set up with a workbench and has easy access off the back lane. A garden shed is ready for extra storage tucked in the corner of the yard. (id:22211)
The listing data above is provided under copyright by the Canada Real Estate Association.
The listing data is deemed reliable but is not guaranteed accurate by Canada Real Estate Association nor RealMaster.
MLS®, REALTOR® & associated logos are trademarks of The Canadian Real Estate Association.
Location
Province:
Saskatchewan
City:
Shaunavon
Room
Room
Level
Length
Width
Area
가족
지하실
3.51
2.54
8.92
11'6'' x 8'4''
가족
지하실
3.89
8.84
34.39
12'9'' x 29'
침실
지하실
3.91
2.69
10.52
12'10'' x 8'10''
유틸리티
지하실
3.43
7.70
26.41
11'3'' x 25'3''
3pc Bathroom
지하실
2.39
1.02
2.44
7'10'' x 3'4''
주방
메인
2.59
2.90
7.51
8'6'' x 9'6''
식사
메인
2.59
2.49
6.45
8'6'' x 8'2''
거실
메인
4.88
4.88
23.81
16' x 16'
Primary Bedroom
메인
4.06
3.17
12.87
13'4'' x 10'5''
침실
메인
4.39
2.69
11.81
14'5'' x 8'10''
세탁소
메인
3.15
2.13
6.71
10'4'' x 7'
4pc Bathroom
메인
2.18
2.36
5.14
7'2'' x 7'9''

