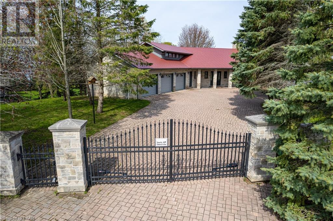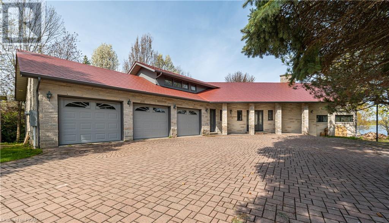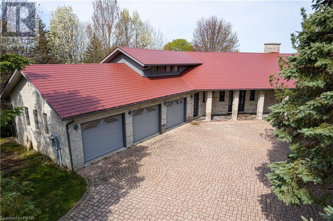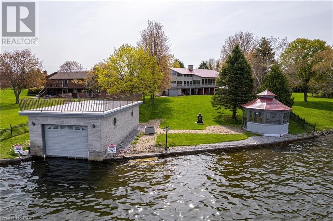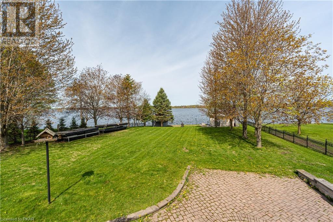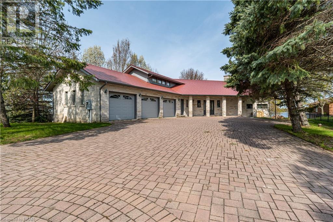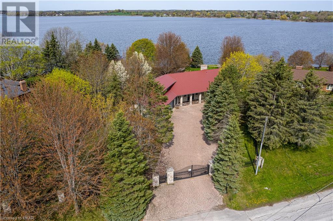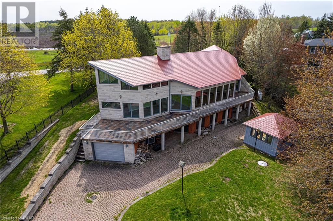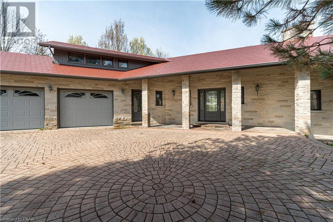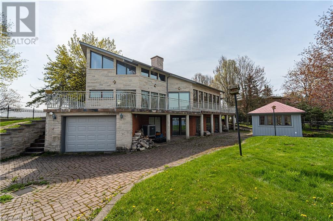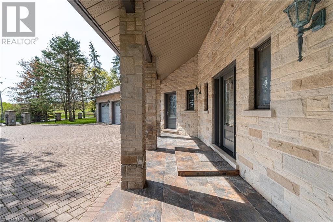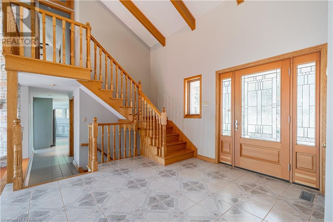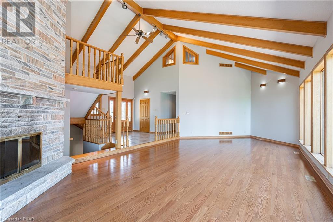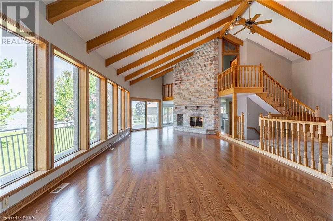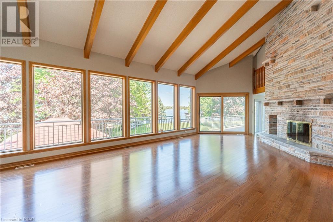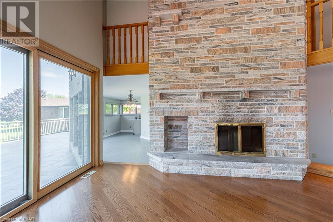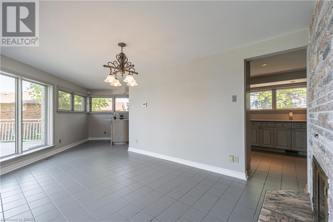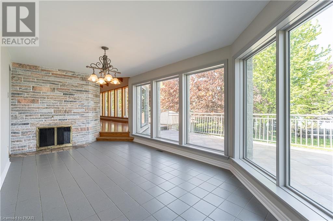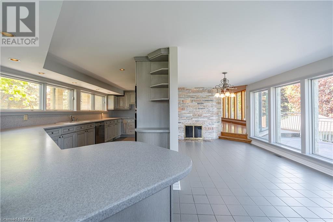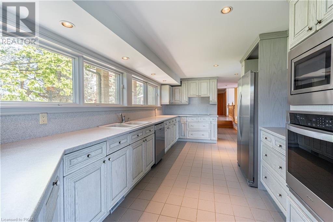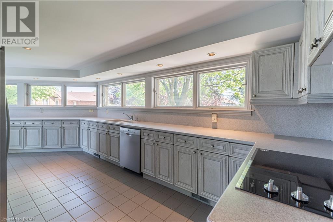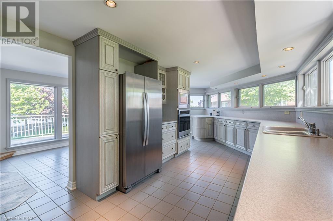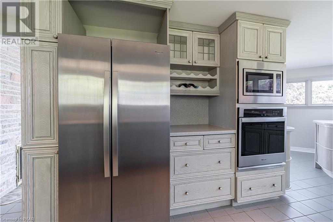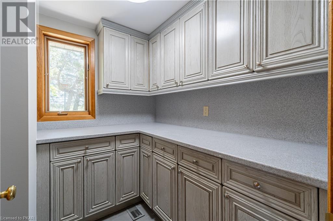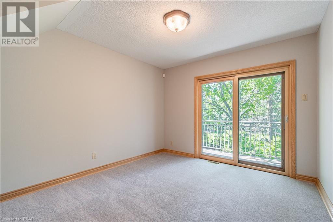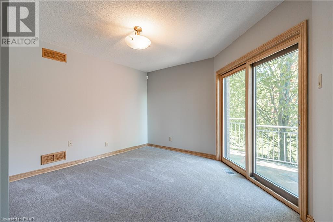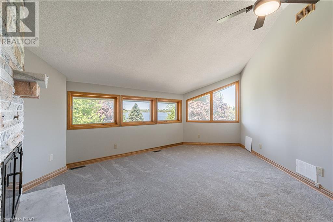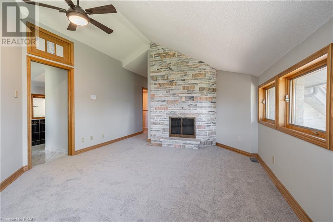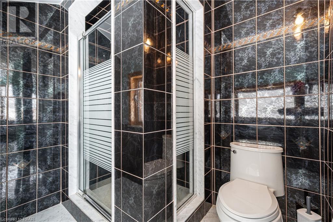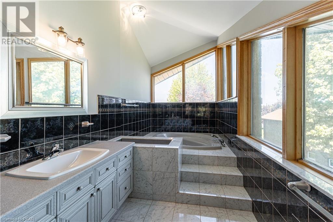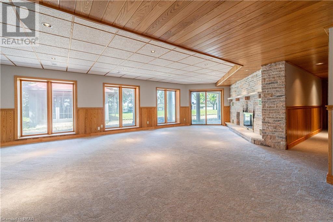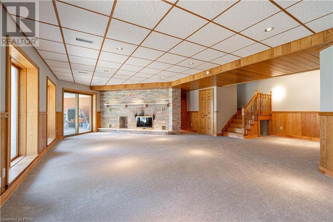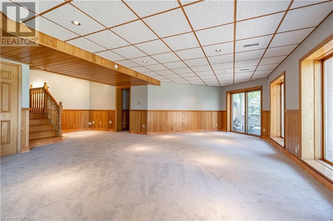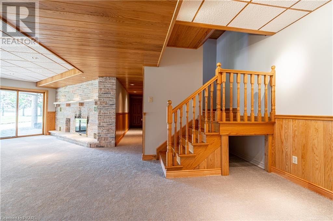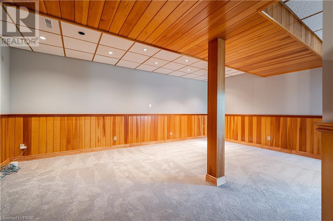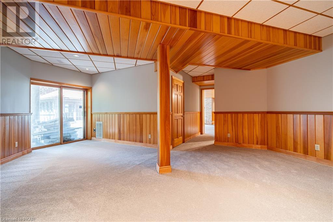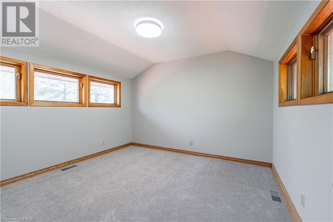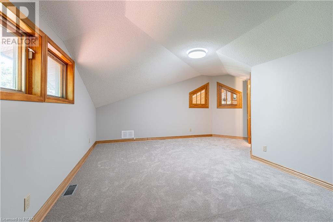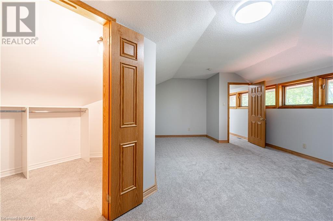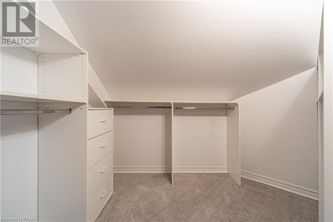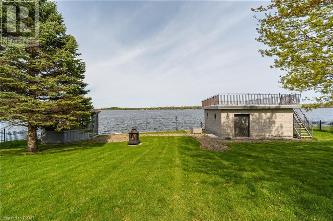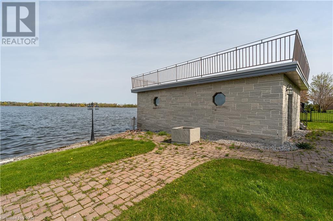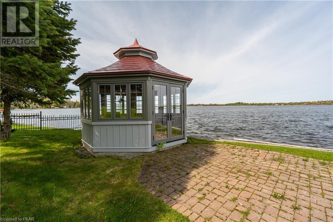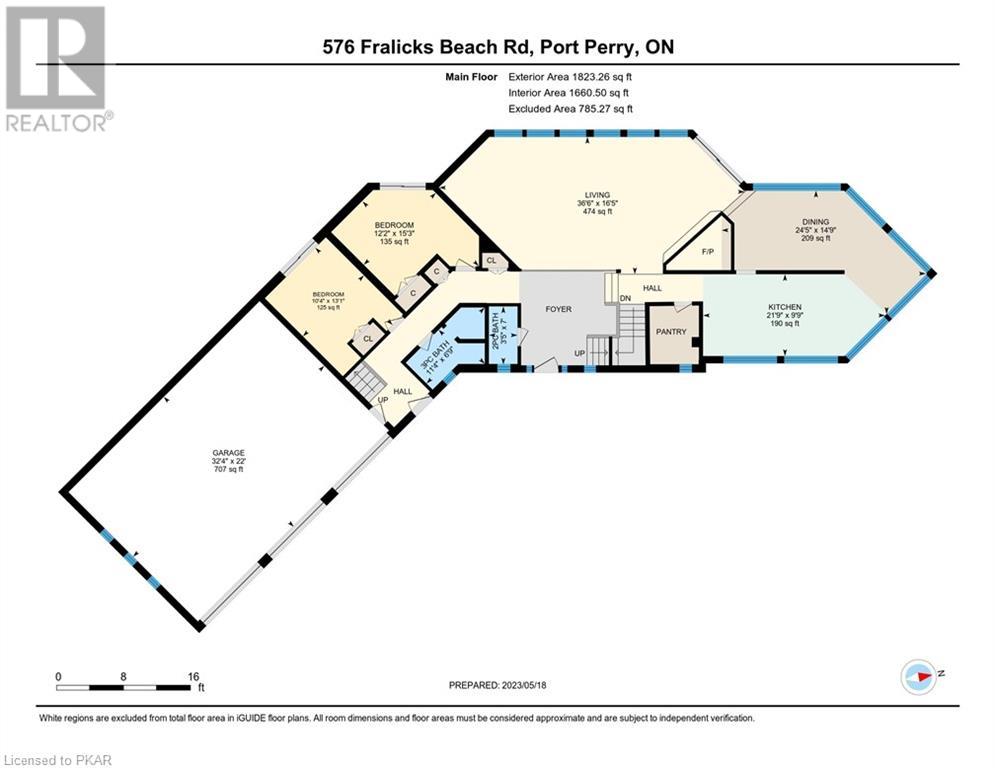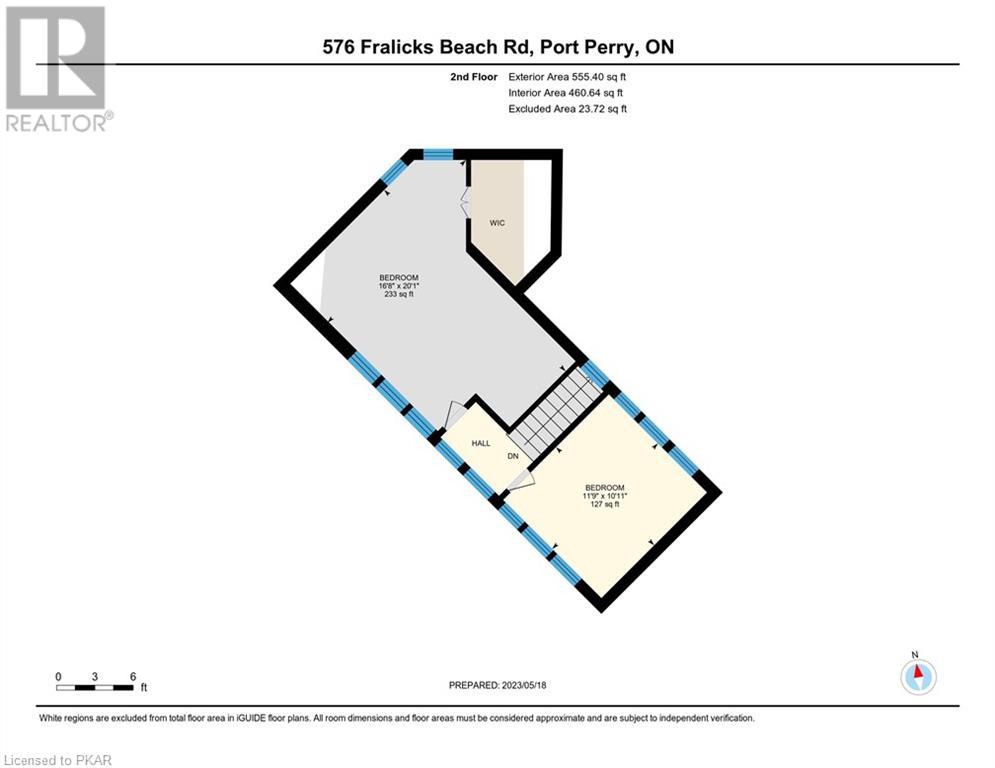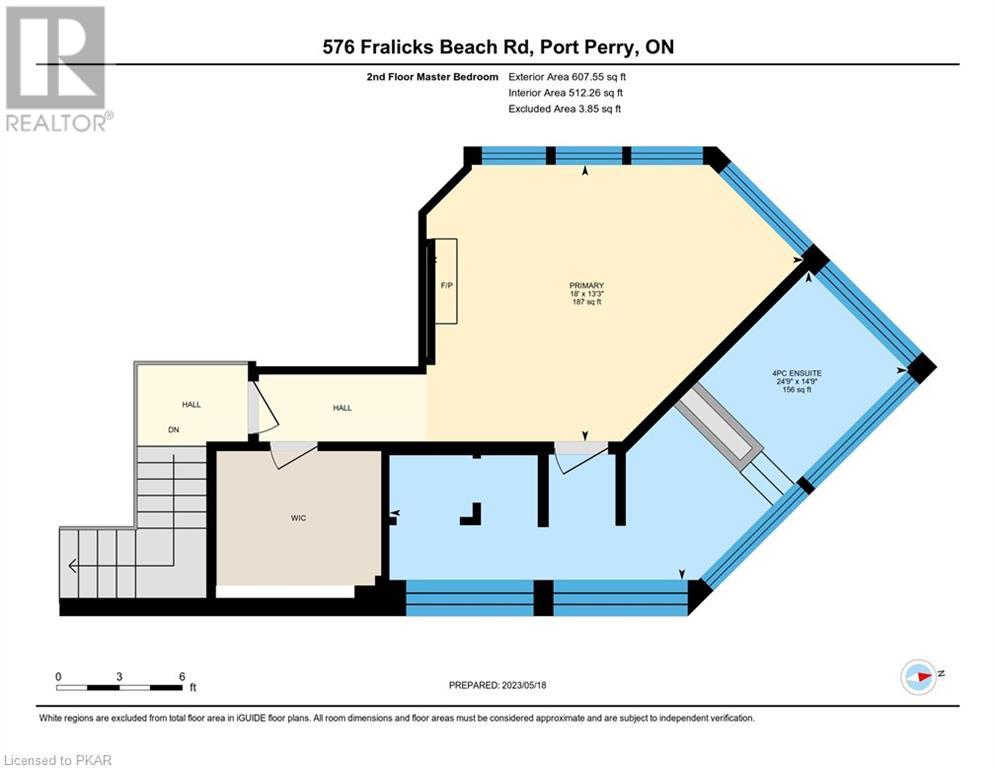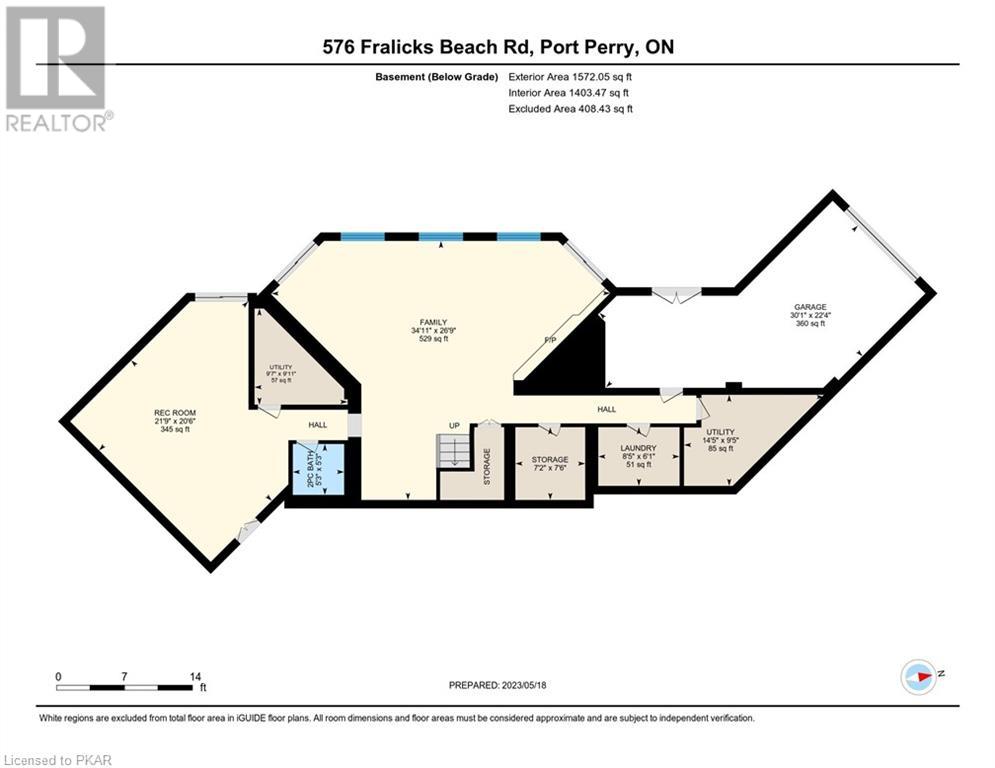- Ontario
- Scugog
576 Fralicks Beach Rd
CAD$2,400,000
CAD$2,400,000 호가
576 FRALICK'S BEACH RoadScugog, Ontario, L9L1B6
Delisted
54| 2663.41 sqft
Listing information last updated on Sat Jul 01 2023 12:21:37 GMT-0400 (Eastern Daylight Time)

Open Map
Log in to view more information
Go To LoginSummary
ID40386686
StatusDelisted
소유권Freehold
Brokered ByBall Real Estate Inc., Brokerage 540
TypeResidential House,Detached,Bungalow
Age
Lot Size0.668 * 1 ac 0.668
Land Size0.668 ac|1/2 - 1.99 acres
Square Footage2663.41 sqft
RoomsBed:5,Bath:4
Virtual Tour
Detail
Building
화장실 수4
침실수5
지상의 침실 수5
가전 제품Central Vacuum - Roughed In,Dishwasher,Oven - Built-In,Refrigerator
Architectural StyleBungalow
지하 개발Finished
지하실 유형Full (Finished)
스타일Detached
에어컨Central air conditioning
외벽Stone
난로연료Wood
난로True
난로수량4
난로유형Other - See remarks
Fire ProtectionAlarm system
고정물Ceiling fans
기초 유형Poured Concrete
화장실2
가열 방법Propane
난방 유형Forced air
내부 크기2663.4100
층1.5
유형House
유틸리티 용수Drilled Well
토지
충 면적0.668 ac|1/2 - 1.99 acres
면적0.668 ac|1/2 - 1.99 acres
교통Water access,Road access
토지false
시설Hospital,Schools,Shopping
풍경Landscaped
하수도Septic System
Size Irregular0.668
Surface WaterLake
유틸리티
ElectricityAvailable
Natural GasAvailable
전화Available
주변
시설Hospital,Schools,Shopping
커뮤니티 특성School Bus
Location DescriptionTake Simcoe Street North,then right on Scugog Street,then left on Island Road and turn left on Fralick's Beach Road and arrive at #576 on the left.
Zoning DescriptionRU
Other
Communication TypeHigh Speed Internet
특성Country residential,Gazebo
Basement완성되었다,전체(완료)
FireplaceTrue
HeatingForced air
Remarks
Lake Scugog waterfront home with priceless westerly sunset views. Enjoy boating the Trent Severn Waterway from this custom built stone bungaloft with over 3,700 sq ft of living space. Situated on a dead-end street, enjoy the peace & serenity of waterfront living. Short driving distance to Port Perry and just over an hour & fifteen from the GTA. Home boasts spectacular water views from most of the home. Walk into a beautiful front entry open to a large living space with cathedral ceilings & fire place looking out over the lake, large kitchen with lots of cabinetry, counter space & pantry. Dining area with fire place and walk out to large deck for entertaining. Primary bedroom with lake view, fire place, walk in closet and large ensuite with jet tub. Home has 4 extra bedrooms & 3 extra bathrooms for family and guests. Oversized attached triple car garage. Lower level is walk out, complete with large family room, rec room, laundry room, utility room and even an extra garage on lake side. This home has multiple walk outs from both levels. Outside on this over half acre fenced lot we have a beautiful gated entry with interlock driveway, wet boathouse with lift and party deck, lakeside closed in gazebo, 2nd gazebo for hot tub and grounds nicely landscaped. This home has a lot to offer and a must see! (id:22211)
The listing data above is provided under copyright by the Canada Real Estate Association.
The listing data is deemed reliable but is not guaranteed accurate by Canada Real Estate Association nor RealMaster.
MLS®, REALTOR® & associated logos are trademarks of The Canadian Real Estate Association.
Location
Province:
Ontario
City:
Scugog
Community:
Scugog
Room
Room
Level
Length
Width
Area
Full bathroom
Second
14.76
24.74
365.22
14'9'' x 24'9''
Primary Bedroom
Second
13.25
18.01
238.74
13'3'' x 18'0''
침실
Second
11.75
10.93
128.32
11'9'' x 10'11''
침실
Second
16.67
20.08
334.65
16'8'' x 20'1''
2pc Bathroom
지하실
NaN
Measurements not available
유틸리티
지하실
9.42
14.40
135.62
9'5'' x 14'5''
유틸리티
지하실
9.91
9.58
94.92
9'11'' x 9'7''
저장고
지하실
7.51
7.15
53.74
7'6'' x 7'2''
레크리에이션
지하실
20.51
21.75
446.03
20'6'' x 21'9''
세탁소
지하실
6.07
8.43
51.18
6'1'' x 8'5''
가족
지하실
26.74
34.91
933.40
26'9'' x 34'11''
3pc Bathroom
메인
6.76
11.32
76.50
6'9'' x 11'4''
2pc Bathroom
메인
6.99
3.41
23.84
7'0'' x 3'5''
주방
메인
9.74
21.75
211.95
9'9'' x 21'9''
아침
메인
14.76
24.41
360.38
14'9'' x 24'5''
침실
메인
15.26
12.17
185.69
15'3'' x 12'2''
침실
메인
13.09
10.33
135.29
13'1'' x 10'4''
School Info
Private SchoolsK-8 Grades Only
S. A. Cawker Public School
16200 Old Simcoe Rd, Port Perry12.269 km
ElementaryMiddleEnglish
9-12 Grades Only
Port Perry High School
160 Rosa St, Port Perry13.19 km
SecondaryEnglish
K-8 Grades Only
Good Shepherd Catholic School
1650 Reach St, Port Perry12.785 km
ElementaryMiddleEnglish
9-12 Grades Only
Monsignor Paul Dwyer Catholic High School
700 Stevenson Rd N, 오샤와33.422 km
SecondaryEnglish
1-8 Grades Only
R. H. Cornish Public School
494 Queen St, Port Perry13.493 km
ElementaryMiddleFrench Immersion Program
9-12 Grades Only
Port Perry High School
160 Rosa St, Port Perry13.19 km
SecondaryFrench Immersion Program
1-8 Grades Only
St. Joseph Catholic School (uxbridge)
25 Quaker Village Dr, 옥스 브릿지23.415 km
ElementaryMiddleFrench Immersion Program
9-9 Grades Only
Monsignor Paul Dwyer Catholic High School
700 Stevenson Rd N, 오샤와33.422 km
MiddleFrench Immersion Program
10-12 Grades Only
Father Leo J. Austin Catholic Secondary School
1020 Dryden Blvd, whitby33.615 km
SecondaryFrench Immersion Program

