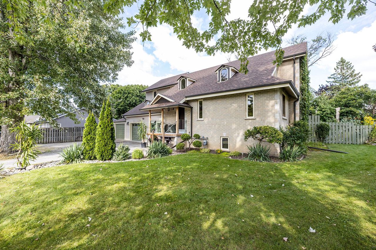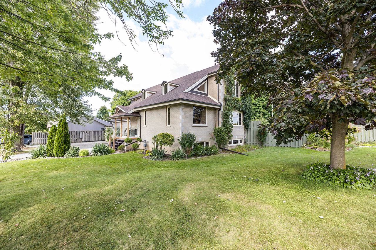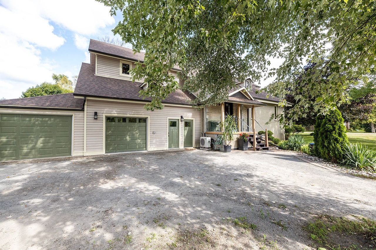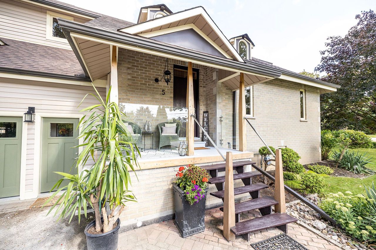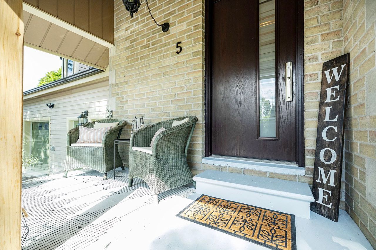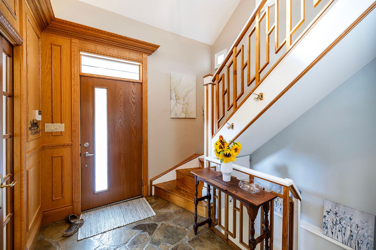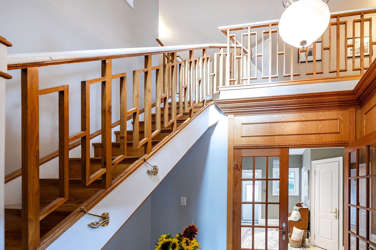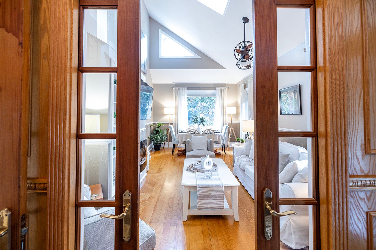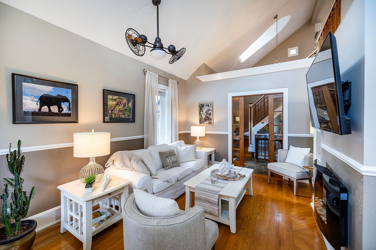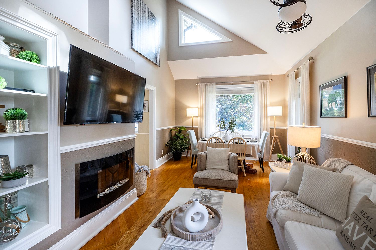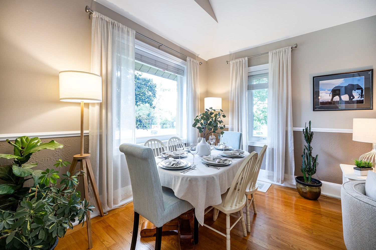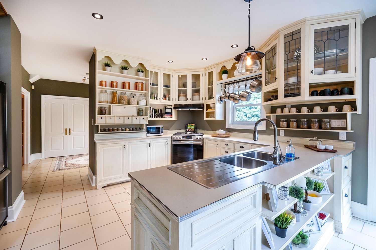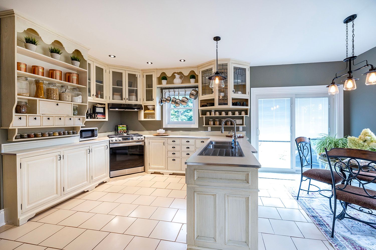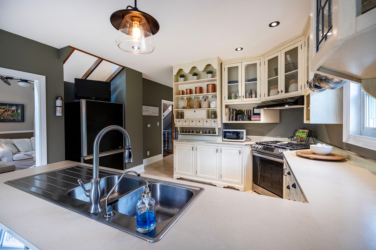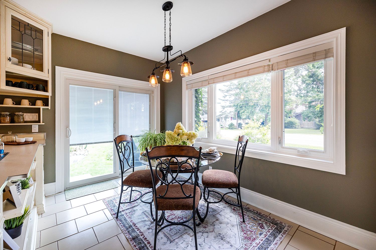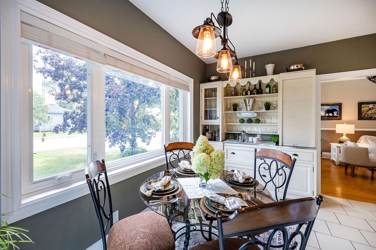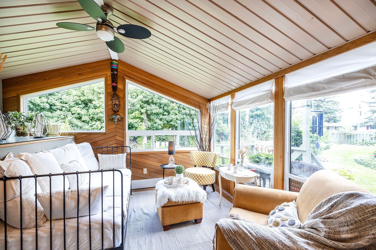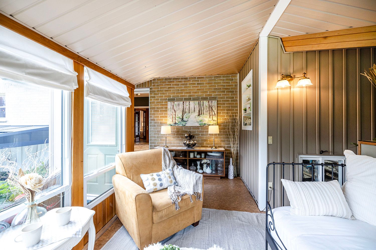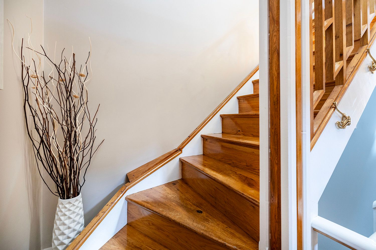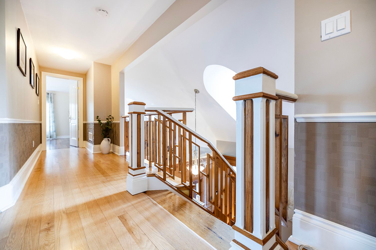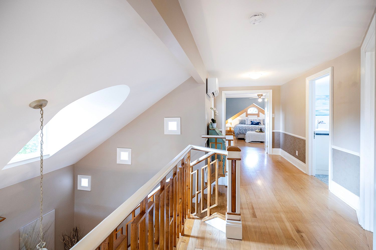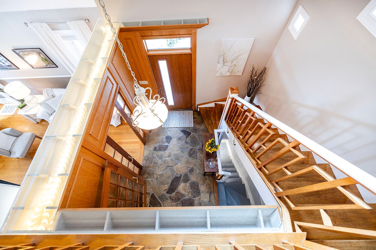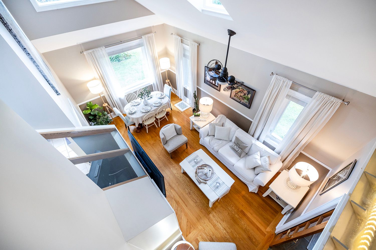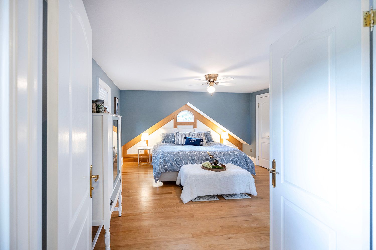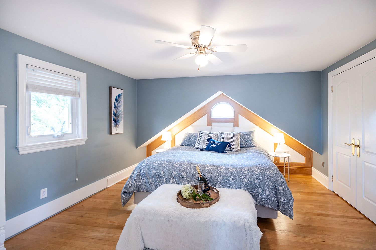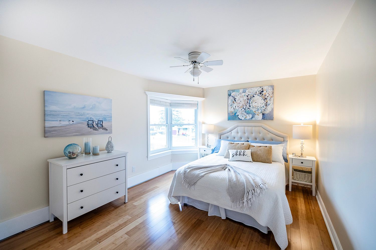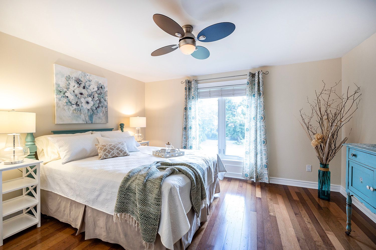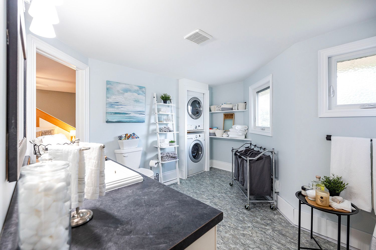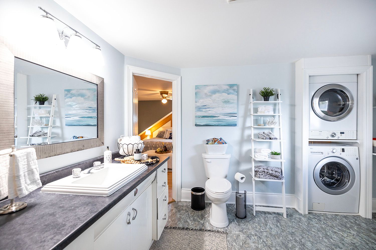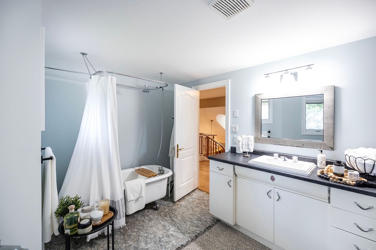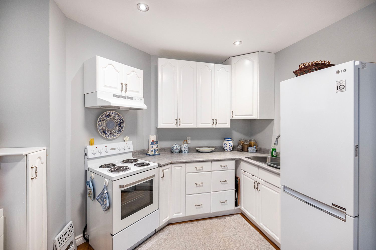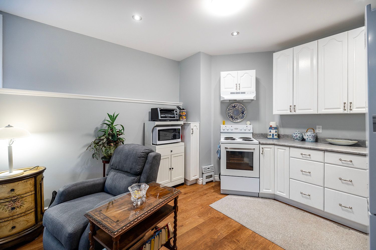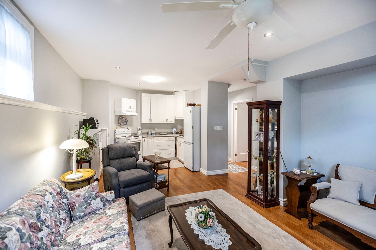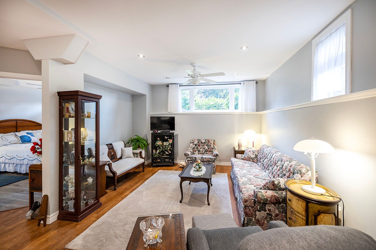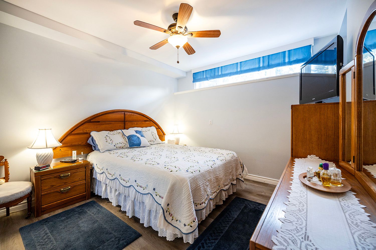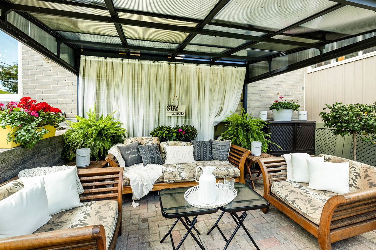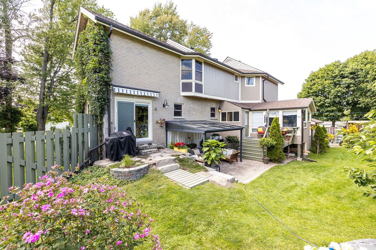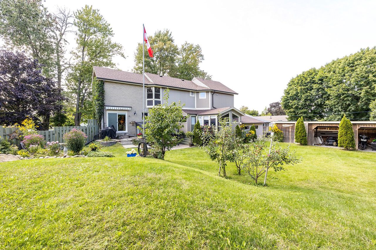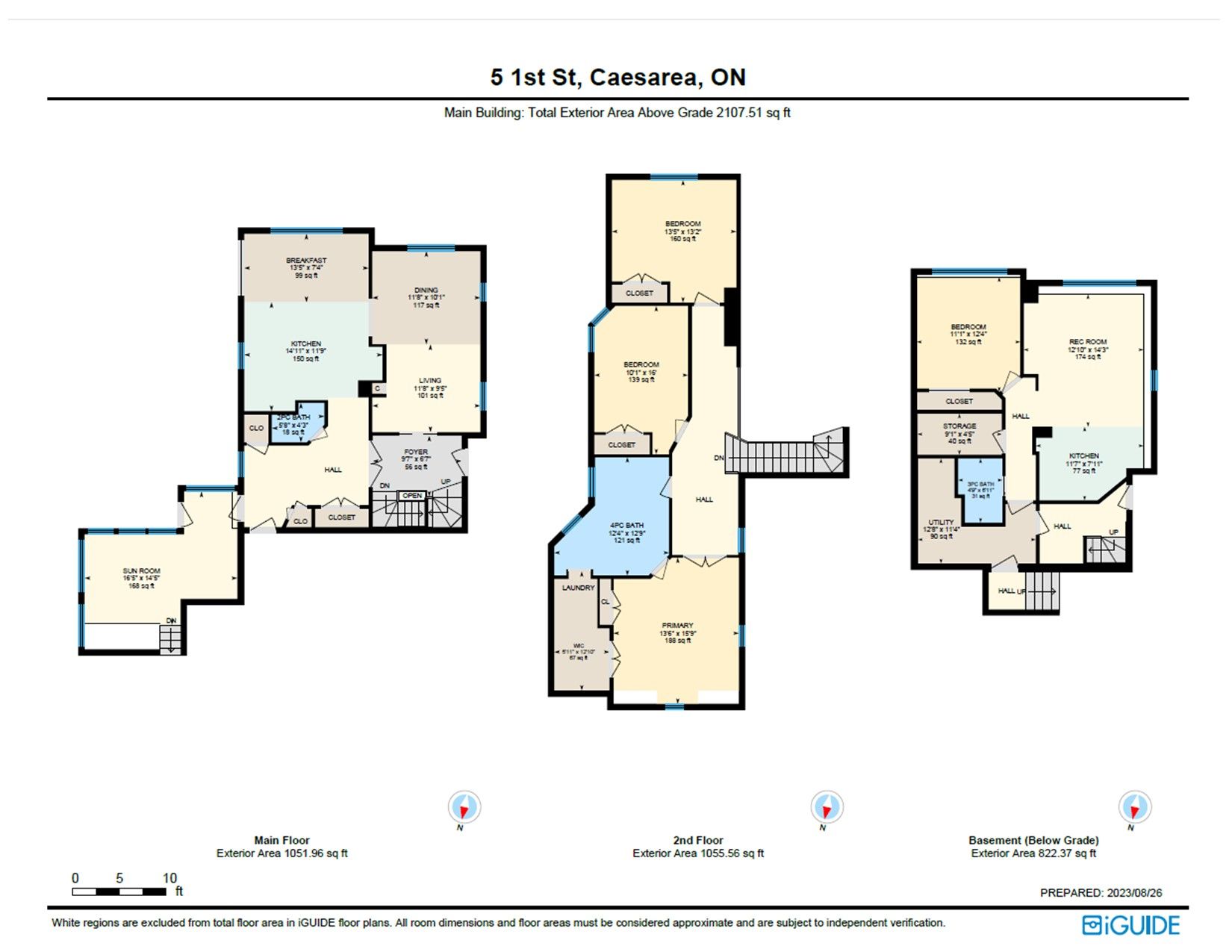- Ontario
- Scugog
5 1st St
CAD$995,000
CAD$995,000 호가
5 First StreetScugog, Ontario, L0B1E0
Delisted · 연기 ·
3+1310(4+6)| 1500-2000 sqft
Listing information last updated on Fri Jan 19 2024 12:18:34 GMT-0500 (Eastern Standard Time)

Open Map
Log in to view more information
Go To LoginSummary
IDE6768318
Status연기
소유권자유보유권
PossessionTBD
Brokered ByRE/MAX JAZZ INC.
Type주택 House,단독 주택
Age 31-50
Lot Size110.03 * 130.04 Feet
Land Size14308.3 ft²
RoomsBed:3+1,Kitchen:2,Bath:3
Parking4 (10) 외부 차고 +6
Virtual Tour
Detail
Building
화장실 수3
침실수4
지상의 침실 수3
지하의 침실 수1
지하실 특징Apartment in basement,Separate entrance
지하실 유형N/A
스타일Detached
에어컨Wall unit
외벽Brick,Vinyl siding
난로True
가열 방법Natural gas
난방 유형Radiant heat
내부 크기
층2
유형House
Architectural Style2-Storey
Fireplace있음
Property FeaturesBeach,Fenced Yard,Lake Access,Park,Place Of Worship,School Bus Route
Rooms Above Grade6
Heat SourceGas
Heat TypeRadiant
물Well
Laundry LevelUpper Level
Other StructuresDrive Shed,Garden Shed
Telephone YNAYes
토지
면적110.03 x 130.04 FT
토지false
시설Beach,Park,Place of Worship
하수도Septic System
Size Irregular110.03 x 130.04 FT
Lot Size Range Acres< .50
주차장
Parking FeaturesPrivate Double
유틸리티
Electric YNA있음
주변
시설Beach,공원,예배 장소
커뮤니티 특성School Bus
Other
Internet Entire Listing Display있음
하수도Septic
Basement아파트,Separate Entrance
PoolNone
FireplaceY
A/CWall Unit(s)
Heating방사형
Furnished없음
Exposure동쪽
Remarks
Beautiful One-of-a-Kind Home Built in 1992 w 3+1 Bdrms & 3 Bathrooms has Lovely Architectural Features Inside & Out & Bronze Tinted Windows. Total Living Space Approx 2760 SF. Bright & Dreamy Kitchen Facing SE has Custom Built Cabinets, N.Gas Stove & Potlights w W/O to Private Fenced Backyard & Patio. Oversized 32x38 FT - 2 Car Garage (Fits 4 Cars) & Workshop w Electricity, Insulation, Drywall & 13 FT Ceiling. Large & Bright Bsmt Apt (Multi-Generational Living if Desired) w Sep. Entrance, Higher Ceilings & A/G Windows. Dust & Allergen Free Hydronic Radiant Heating Thru Out Home including in floor of Garage & Bsmt ((Natural Gas 2022/23-Avg $160/mo). Solid & Well Maintained Home has Many Vaulted & Higher Ceilings, Stone & Hardwood Floors, Larger Halls & Bedrooms, W/I Closet & Soaker Tub. 3 Season Sunroom could be a Home Gym/Office/Art Studio, etc. A Lakeside Community w Year Round Activities. Mins to Port Perry-Uxbridge-Lindsay, 401/407 & 35/115. Fibre Internet. See Video & Floor PlanCorner Lot 110 x 130 Ft, Freshly Painted, Roof Re-Shingled 2023; Natural Gas Stove & Reverse Osmosis System 2021; All 2019 - Garage Door, A/C Unit, Radiant Heat Natural Gas Boiler, UV Light, Water Softener, Pressure Tank & Well Pump
The listing data is provided under copyright by the Toronto Real Estate Board.
The listing data is deemed reliable but is not guaranteed accurate by the Toronto Real Estate Board nor RealMaster.
Location
Province:
Ontario
City:
Scugog
Community:
Rural Scugog 10.04.0020
Crossroad:
Hwy 57 & Pier St
Room
Room
Level
Length
Width
Area
주방
메인
13.32
10.17
135.47
아침
메인
13.16
7.35
96.69
Great Room
메인
19.59
11.58
226.84
Dining Room
메인
NaN
현관
메인
9.74
7.74
75.45
일광욕실
메인
16.40
9.74
159.84
Primary Bedroom
Second
14.17
13.58
192.51
Bedroom 2
Second
13.62
10.20
138.92
Bedroom 3
Second
13.39
13.25
177.42
주방
지하실
10.99
6.99
76.81
Living Room
지하실
11.25
14.17
159.50
침실
지하실
11.91
10.99
130.89
School Info
Private SchoolsK-8 Grades Only
Cartwright Central Public School
10 Alexander St, Blackstock5.42 km
ElementaryMiddleEnglish
9-12 Grades Only
Port Perry High School
160 Rosa St, Port Perry11.337 km
SecondaryEnglish
K-8 Grades Only
Good Shepherd Catholic School
1650 Reach St, Port Perry11.528 km
ElementaryMiddleEnglish
9-12 Grades Only
Monsignor Paul Dwyer Catholic High School
700 Stevenson Rd N, 오샤와28.128 km
SecondaryEnglish
1-8 Grades Only
R. H. Cornish Public School
494 Queen St, Port Perry11.623 km
ElementaryMiddleFrench Immersion Program
9-12 Grades Only
Port Perry High School
160 Rosa St, Port Perry11.337 km
SecondaryFrench Immersion Program
1-8 Grades Only
St. Joseph Catholic School (uxbridge)
25 Quaker Village Dr, 옥스 브릿지25.074 km
ElementaryMiddleFrench Immersion Program
9-9 Grades Only
Monsignor Paul Dwyer Catholic High School
700 Stevenson Rd N, 오샤와28.128 km
MiddleFrench Immersion Program
10-12 Grades Only
Father Leo J. Austin Catholic Secondary School
1020 Dryden Blvd, whitby28.895 km
SecondaryFrench Immersion Program

