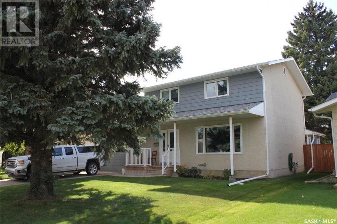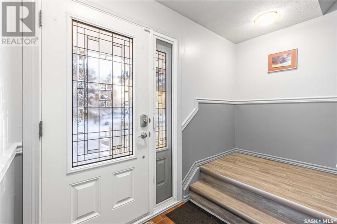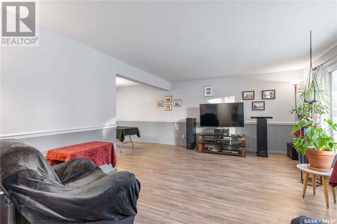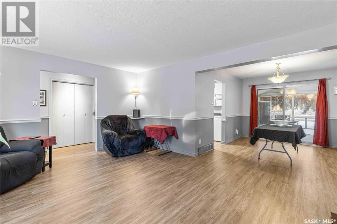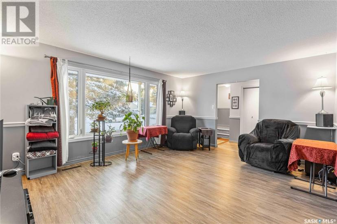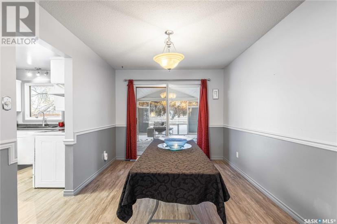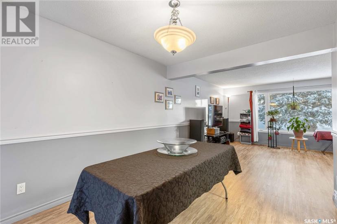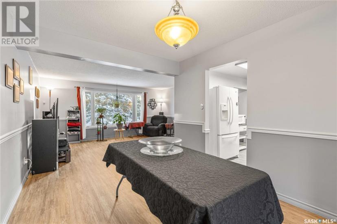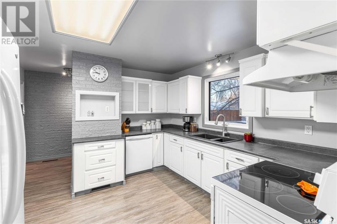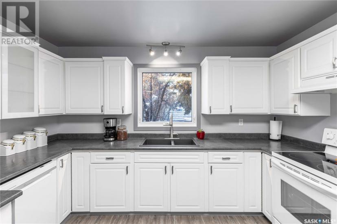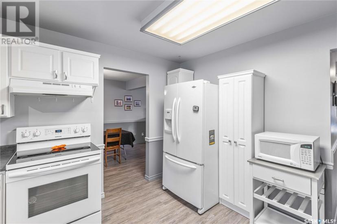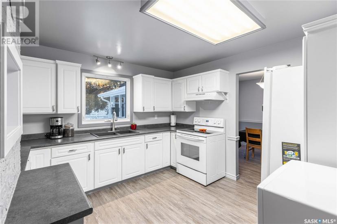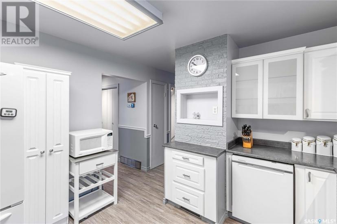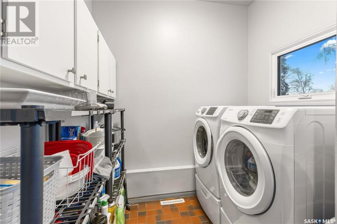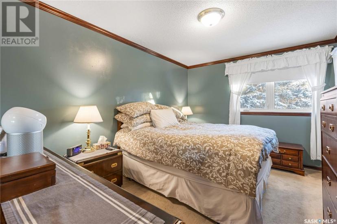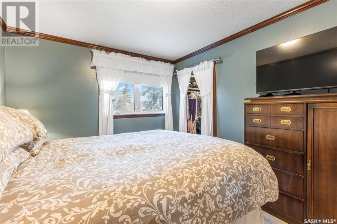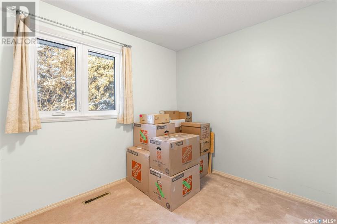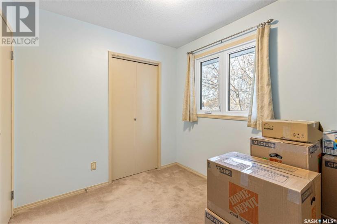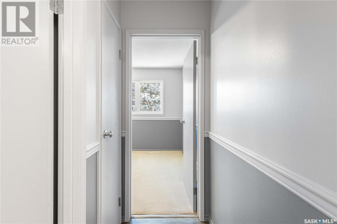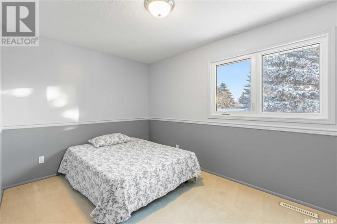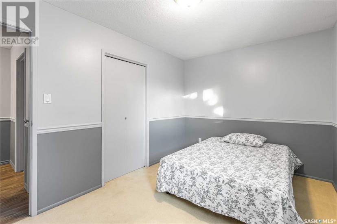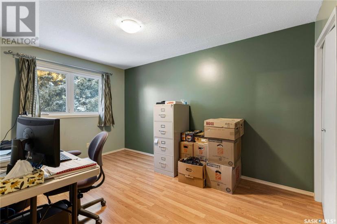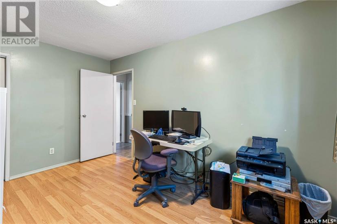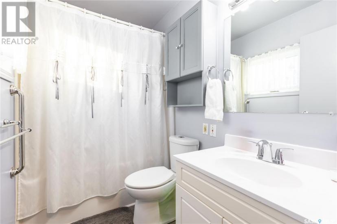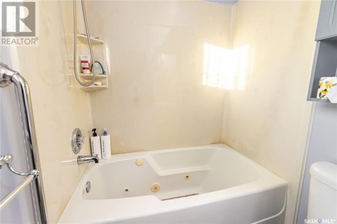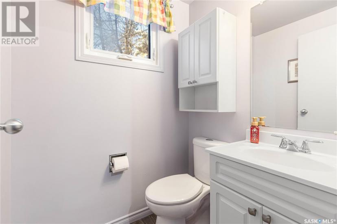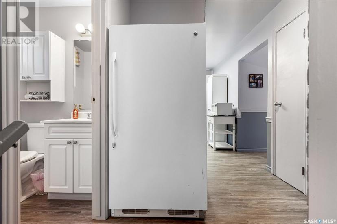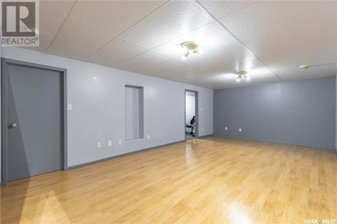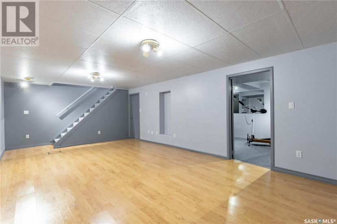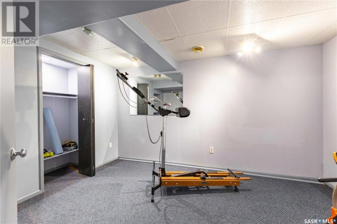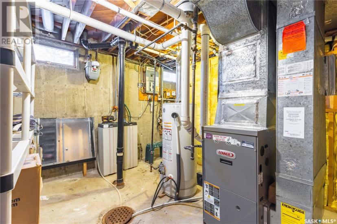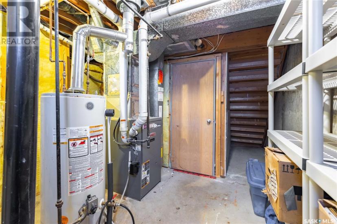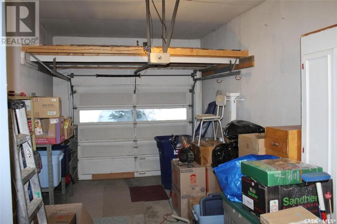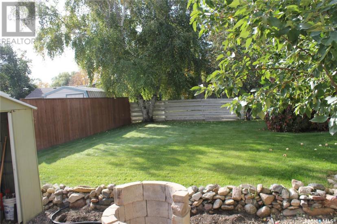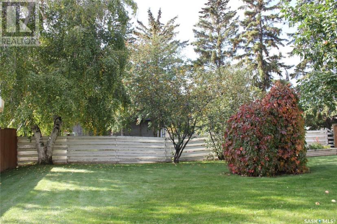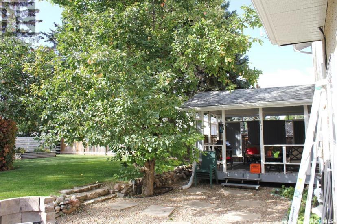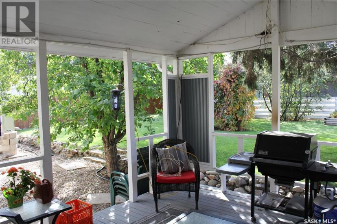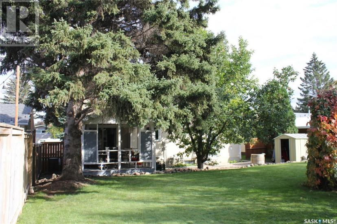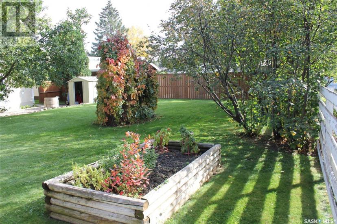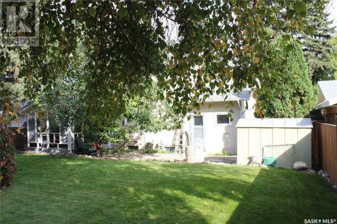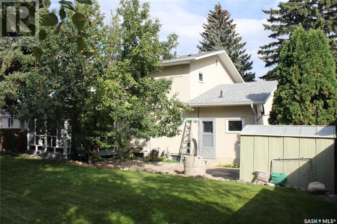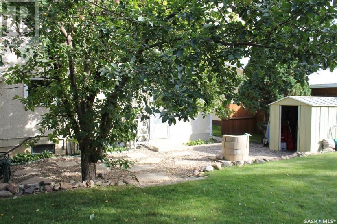- Saskatchewan
- Saskatoon
13 Kootenay Dr
CAD$449,900 판매
13 Kootenay DrSaskatoon, Saskatchewan, S7K1J2
42| 1554 sqft

Open Map
Log in to view more information
Go To LoginSummary
IDSK956202
StatusCurrent Listing
소유권Freehold
TypeResidential House
RoomsBed:4,Bath:2
Square Footage1554 sqft
Land Size6955 sqft
AgeConstructed Date: 1969
Listing Courtesy ofRoyal LePage Saskatoon Real Estate
Detail
건물
화장실 수2
침실수4
가전 제품Washer,Refrigerator,Satellite Dish,Dishwasher,Dryer,Alarm System,Garburator,Humidifier,Window Coverings,Garage door opener remote(s),Hood Fan,Storage Shed,Stove
지하 개발Finished
에어컨Central air conditioning
난로False
Fire ProtectionAlarm system
가열 방법Natural gas
난방 유형Forced air
내부 크기1554 sqft
층2
지하실
지하실 유형Full (Finished)
토지
충 면적6955 sqft
면적6955 sqft
토지false
울타리유형Fence
풍경Lawn,Underground sprinkler,Garden Area
Size Irregular6955.00
주차장
Attached Garage
Parking Space(s)2
기타
특성Treed
Basement완성되었다,전체(완료)
FireplaceFalse
HeatingForced air
Remarks
Ideal family home, Prime River Heights location where you can enjoy the friendly atmosphere of the neighborhood and the convenience to be able to walk to two schools and parks. The two storey home is situated on a mature 58' lot. The home has 4 bedrooms, 2 bathrooms, plus a den. The main floor plan has a large living room, dining room (with patio doors to a covered deck), kitchen and laundry room with direct entry to the attached garage. The basement houses a family room, den and utility room. Upgrades are numerous. Shingles, windows, underground sprinklers (6 zones), dishwasher (2021), garburator (2023), vinyl plank flooring (2022), plus cable/Satellite and Cat 5 network in all bedrooms. Motion lights in all hallways, skylink security system controlled by fob or cell phone, heating and C/Air are thermostat controlled by cell phone. The list goes on. Come by and see for yourself. Seller would like to come back in the spring to collect slips from grapevine in back yard. Family value. Please see the sellers notes in supplements. (id:22211)
The listing data above is provided under copyright by the Canada Real Estate Association.
The listing data is deemed reliable but is not guaranteed accurate by Canada Real Estate Association nor RealMaster.
MLS®, REALTOR® & associated logos are trademarks of The Canadian Real Estate Association.
Location
Province:
Saskatchewan
City:
Saskatoon
Community:
River Heights Sa
Room
Room
Level
Length
Width
Area
침실
Second
3.05
3.96
12.08
10 ft x 13 ft
침실
Second
2.44
2.95
7.20
8 ft x 9 ft ,8 in
침실
Second
2.90
4.11
11.92
9 ft ,6 in x 13 ft ,6 in
침실
Second
2.74
3.96
10.85
9 ft x 13 ft
4pc Bathroom
Second
NaN
Measurements not available
가족
지하실
3.96
7.01
27.76
13 ft x 23 ft
작은 홀
지하실
NaN
Measurements not available
거실
메인
3.96
5.18
20.51
13 ft x 17 ft
식사
메인
3.05
3.66
11.16
10 ft x 12 ft
Kitchen/Dining
메인
3.20
3.56
11.39
10 ft ,6 in x 11 ft ,8 in
2pc Bathroom
메인
NaN
Measurements not available
세탁소
메인
2.59
3.05
7.90
8 ft ,6 in x 10 ft

