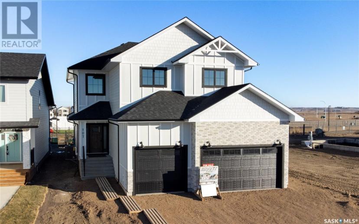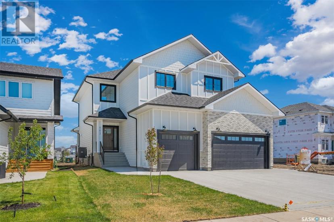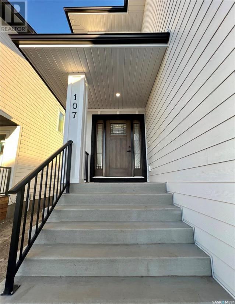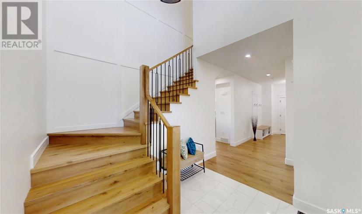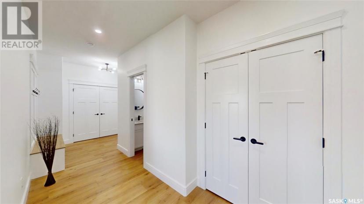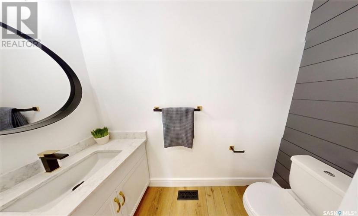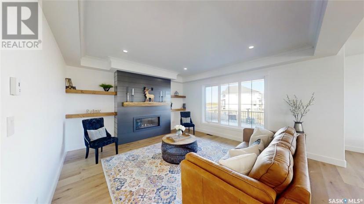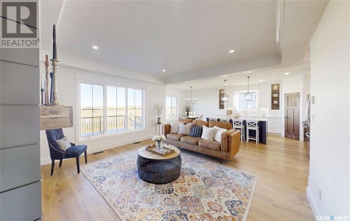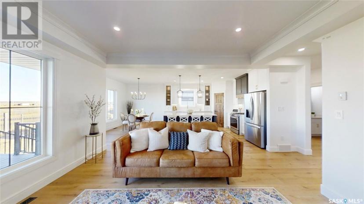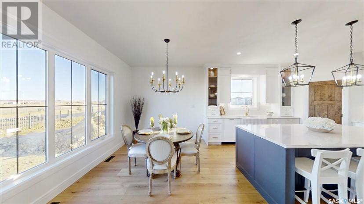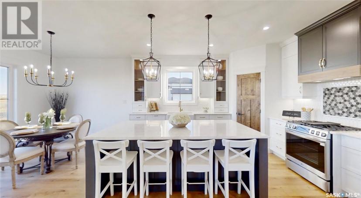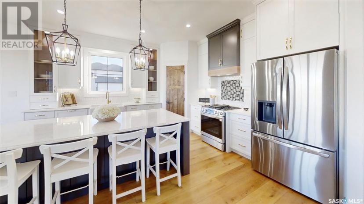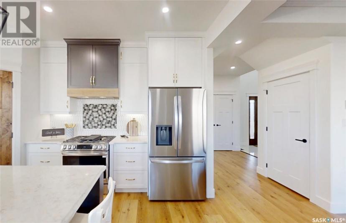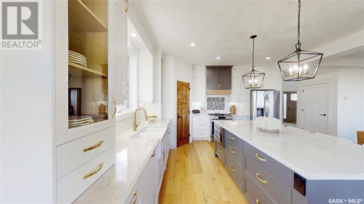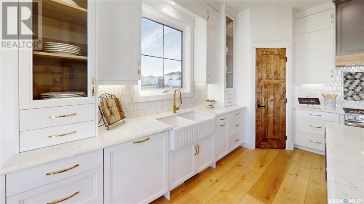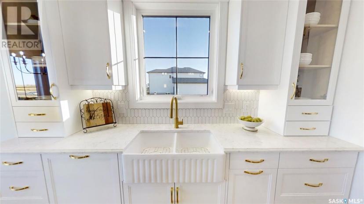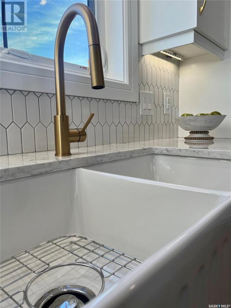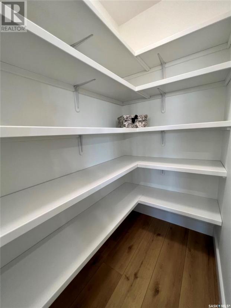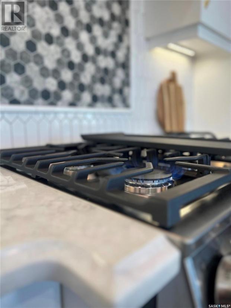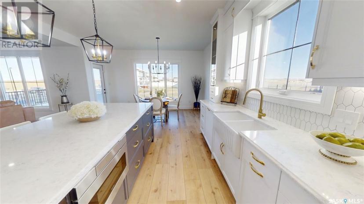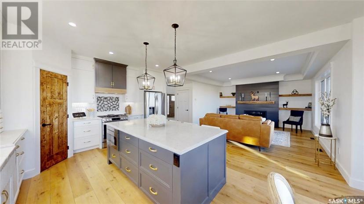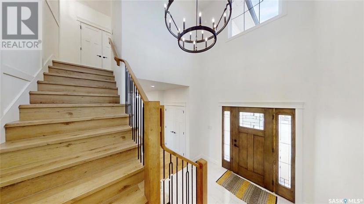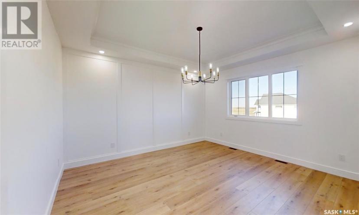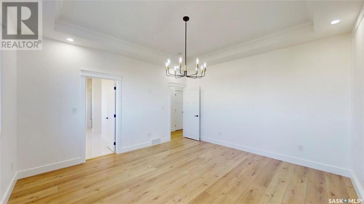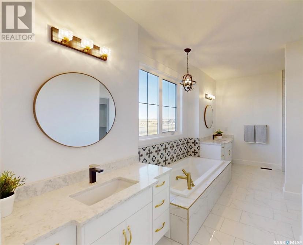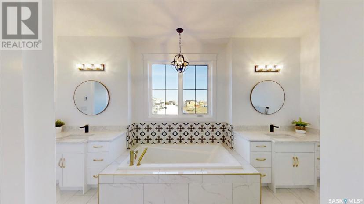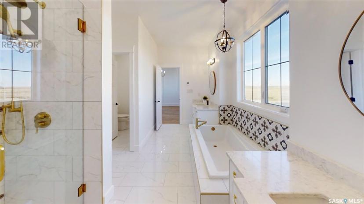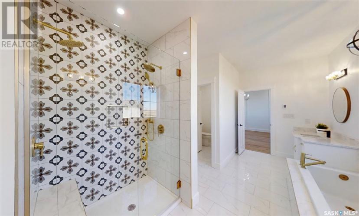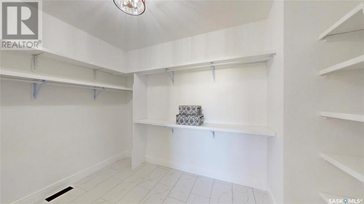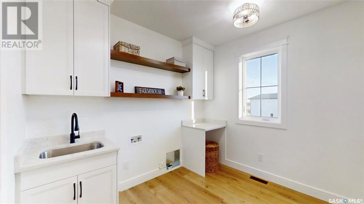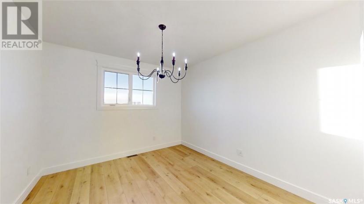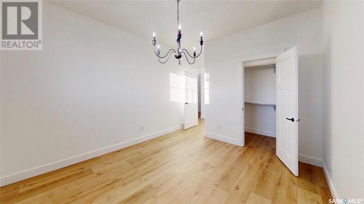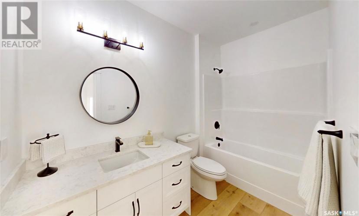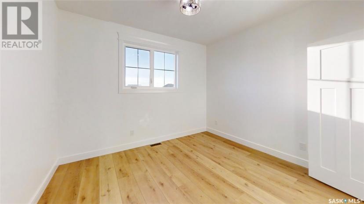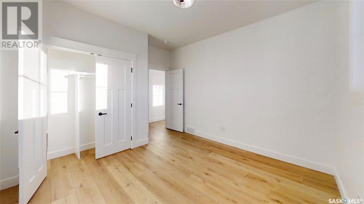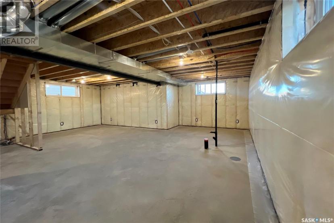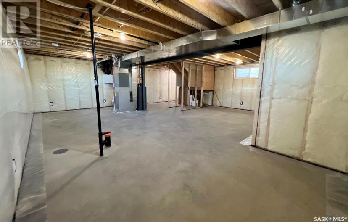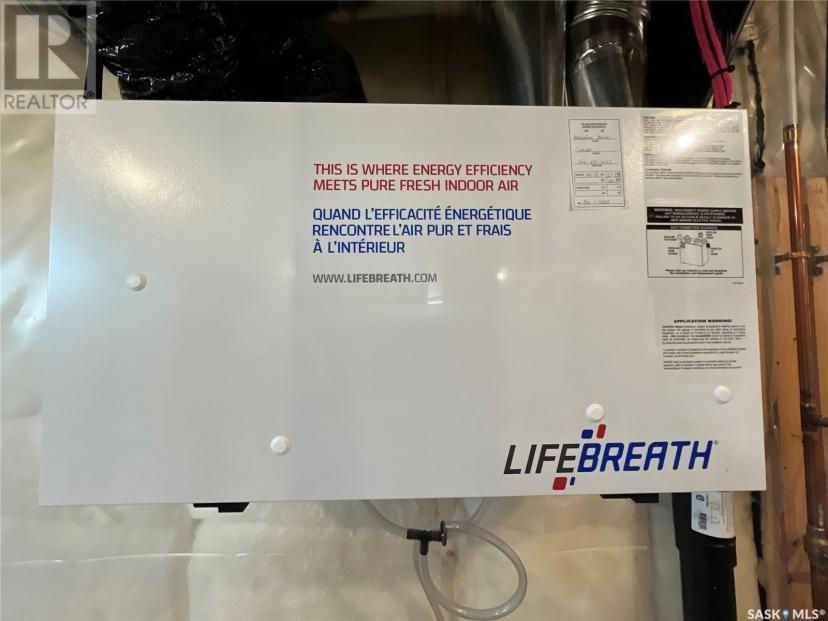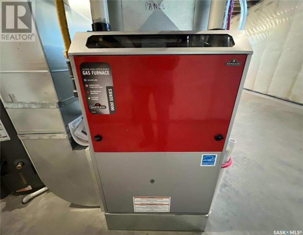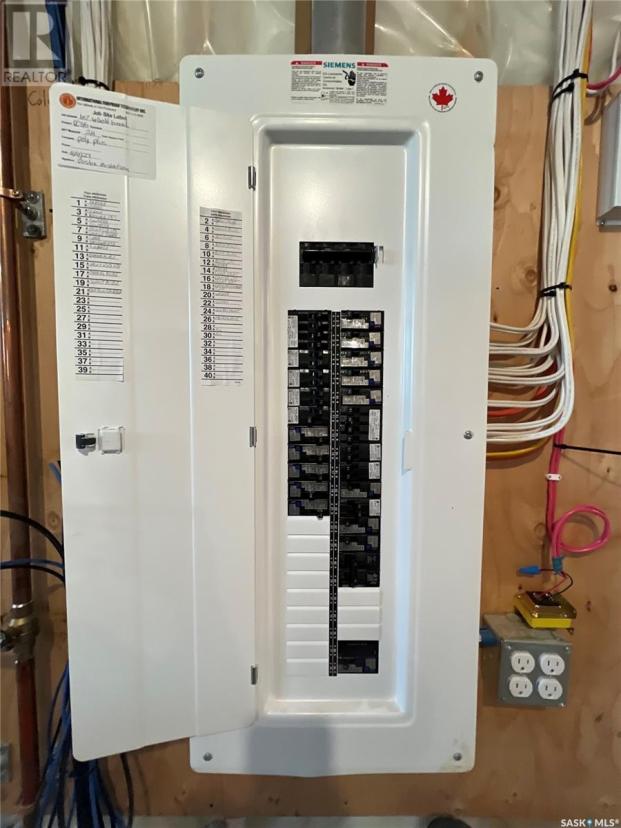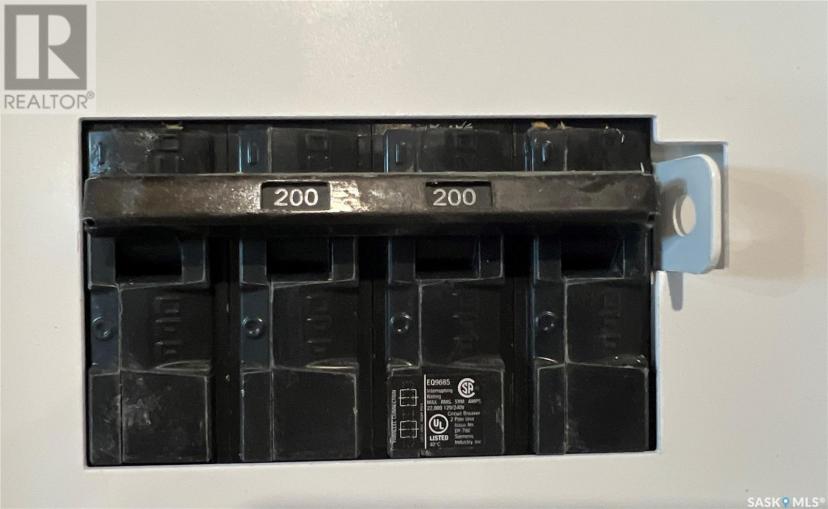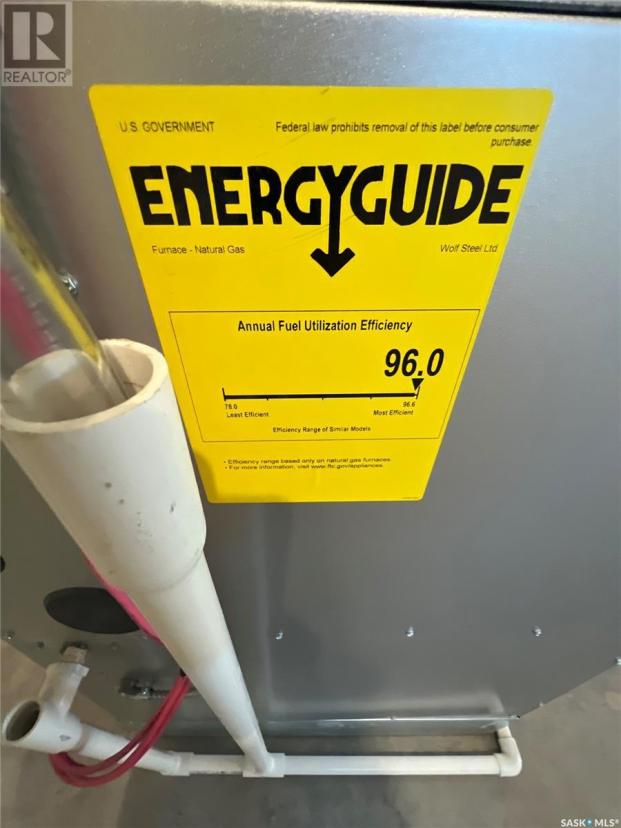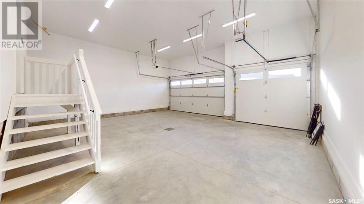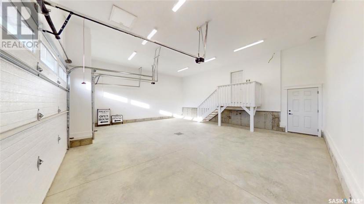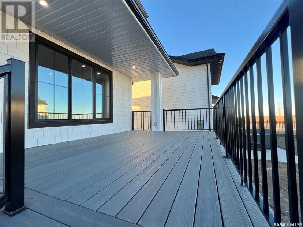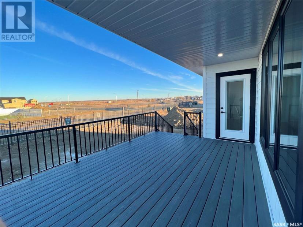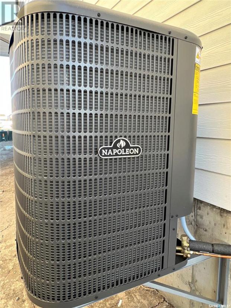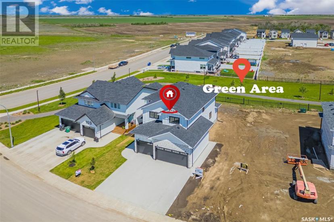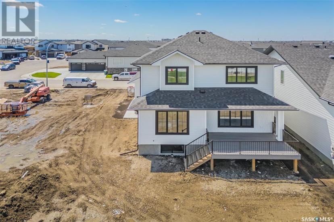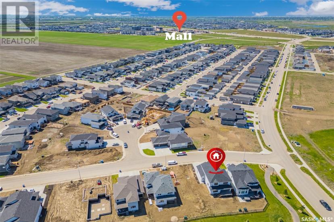- Saskatchewan
- Saskatoon
107 Woolf Bend
CAD$859,900 판매
107 Woolf BendSaskatoon, Saskatchewan, S7W0Z6
33| 2227 sqft

Open Map
Log in to view more information
Go To LoginSummary
IDSK967808
StatusCurrent Listing
소유권Freehold
TypeResidential House
RoomsBed:3,Bath:3
Square Footage2227 sqft
Land Size5650 sqft
AgeConstructed Date: 2023
Listing Courtesy ofRE/MAX Saskatoon
Detail
건물
화장실 수3
침실수3
가전 제품Refrigerator,Dishwasher,Microwave,Garburator,Garage door opener remote(s),Hood Fan,Stove
지하 개발Partially finished
에어컨Central air conditioning,Air exchanger
난로연료Gas
난로True
난로유형Conventional
가열 방법Natural gas
난방 유형Forced air
내부 크기2227 sqft
층2
총 완성 면적
지하실
지하실 유형Full (Partially finished)
토지
충 면적5650 sqft
면적5650 sqft
토지false
울타리유형Partially fenced
풍경Lawn
Size Irregular5650.00
주차장
Attached Garage
Parking Space(s)6
기타
구조Deck
특성Rectangular,Sump Pump
BasementPartially finished,전체(부분 완료)
FireplaceTrue
HeatingForced air
Remarks
Welcome to 107 Woolf Bend. This is the newest & latest build by reputable & veteran home builder Brant Homes. This Country Farm style 2 Storey home will not disappoint. Warm and cozy best describes the feel of this home. Surrounded by similar type properties backing the park & walking paths. Loads of natural light with East & Southern Exposure. The fit & finish is very impressive. This home boosts over 2200 sq.ft. with 9' ft ceilings on all 3 levels. The custom kitchen must be seen to be appreciated. Features floor to ceiling cabinets, 7.5 ft island, farm house sink, Quartz countertops, tile backsplash, high end kitchen appliances, gas stove and a microwave drawer, oversized walk in pantry, in cabinet and under cabinet lighting. The 9ft basement perimeter is already framed, insulated & wired. Builder would finish the basement for approx. $55,000 to match the rest of the property and would take approx. 2-3 months to finish. This is an outstanding floor plan for the growing family. Check out the laundry room. The flooring is a classy mix of Luxury Vinyl plank and custom tile with no carpet in the house. Primary bedroom has tray ceilings & crown moulding accents, elegant 5pc ensuite, heated tile floors, deep soaker tub, walk in glass shower & a large walk in closet. Notable features include: 2nd floor laundry room, Heated tile floors, gas fireplaces, large 24-26X30, insulated & finished garage, concrete driveway & walkways included. Composite Maintenance free covered deck, Exterior is a mix of Board and Baton Hardie board siding and brick, High efficiency mechanical & 200 Amp service complete this home. Low E triple pane windows and A/C. 10 year Home Warranty is included. List price includes GST & PST. To view the full 3D floor plan just click on the multi media or virtual tour tab. Call your REALTOR ® today to book a private showing. This home is finished & can accommodate a quick possession if needed. (id:22211)
The listing data above is provided under copyright by the Canada Real Estate Association.
The listing data is deemed reliable but is not guaranteed accurate by Canada Real Estate Association nor RealMaster.
MLS®, REALTOR® & associated logos are trademarks of The Canadian Real Estate Association.
Open House
02
2024-06-02
2:00 PM - 4:00 PM
2:00 PM - 4:00 PM
On Site
Location
Province:
Saskatchewan
City:
Saskatoon
Community:
Aspen Ridge
Room
Room
Level
Length
Width
Area
Primary Bedroom
Second
4.57
4.32
19.74
15 ft x 14 ft ,2 in
침실
Second
3.35
3.71
12.43
11 ft x 12 ft ,2 in
침실
Second
3.81
3.51
13.37
12 ft ,6 in x 11 ft ,6 in
세탁소
Second
2.64
3.76
9.93
8 ft ,8 in x 12 ft ,4 in
5pc Ensuite bath
Second
NaN
Measurements not available
4pc Bathroom
Second
NaN
Measurements not available
현관
메인
3.35
2.82
9.45
11 ft x 9 ft ,3 in
Mud
메인
2.13
1.68
3.58
7 ft x 5 ft ,6 in
주방
메인
4.01
4.27
17.12
13 ft ,2 in x 14 ft
식사
메인
3.15
4.27
13.45
10 ft ,4 in x 14 ft
거실
메인
4.67
5.18
24.19
15 ft ,4 in x 17 ft
2pc Bathroom
메인
NaN
Measurements not available

