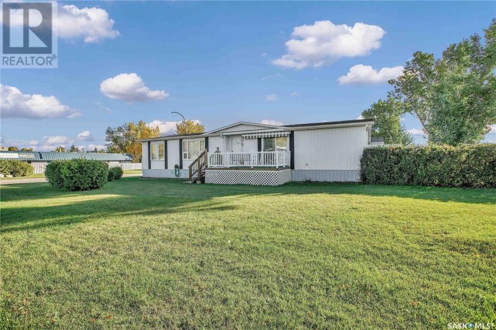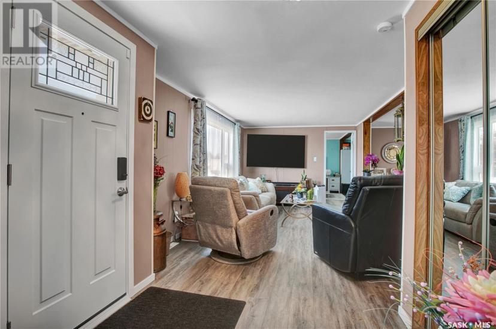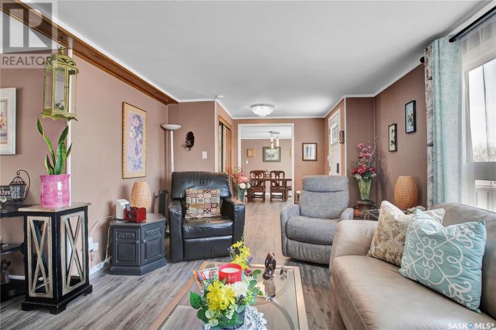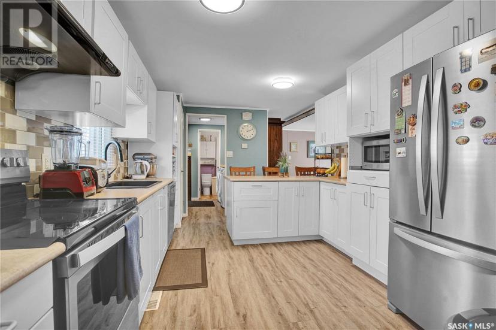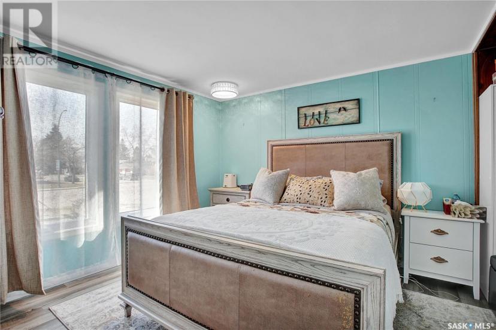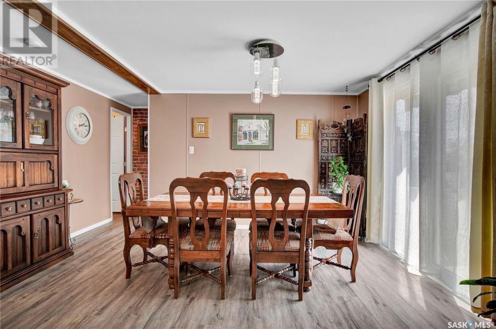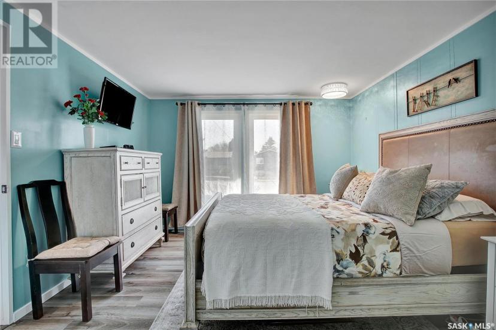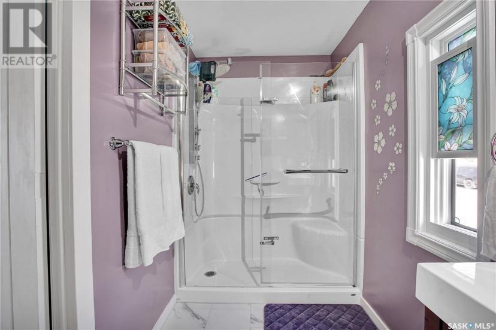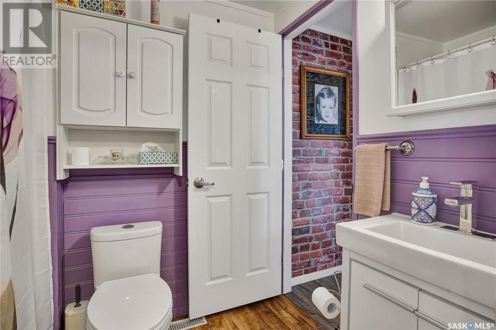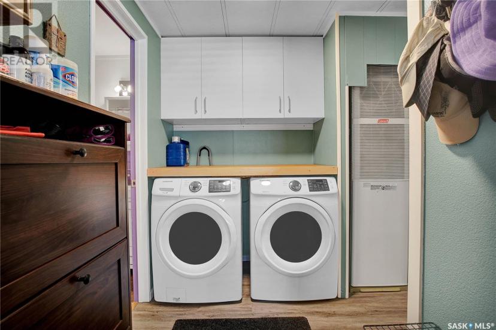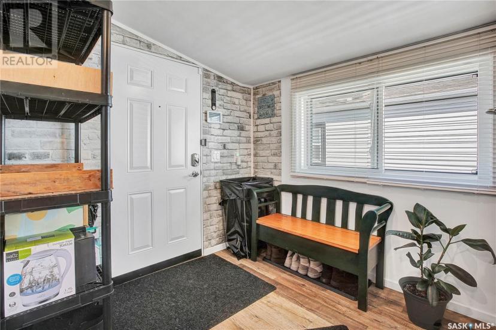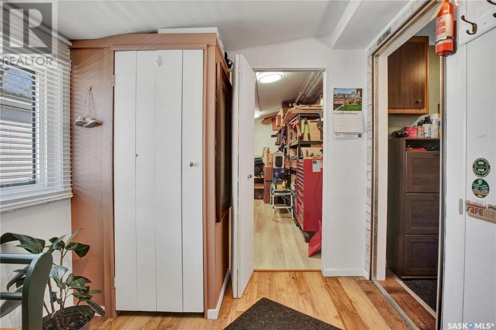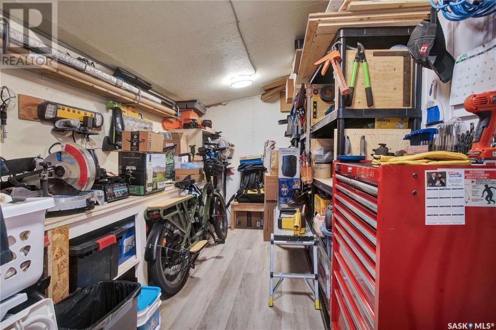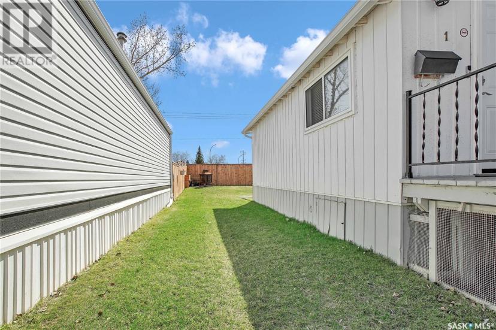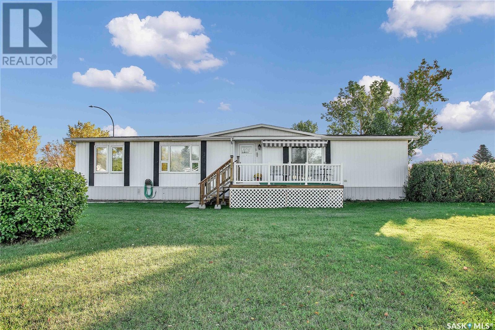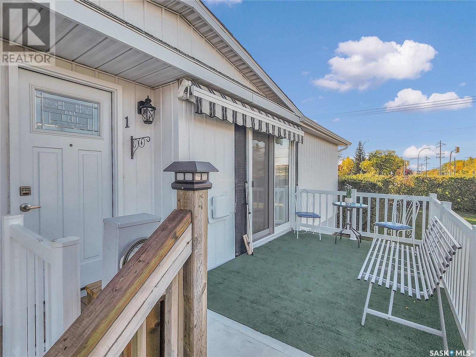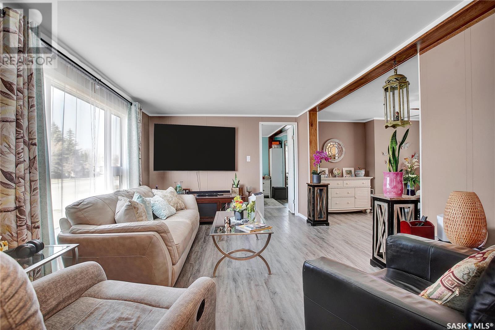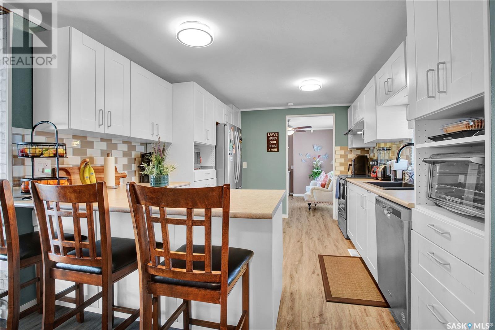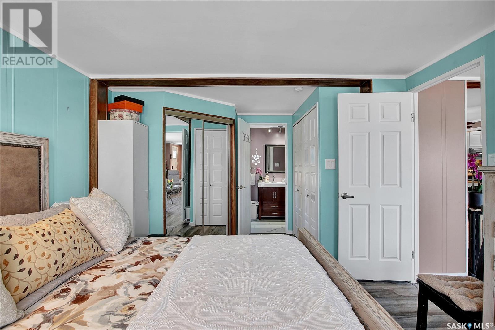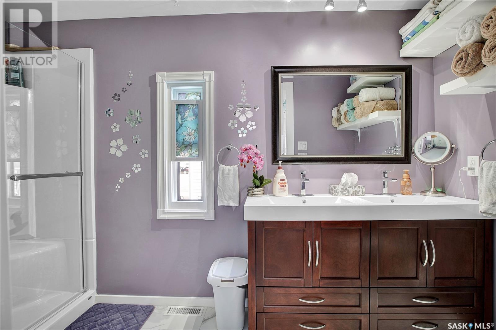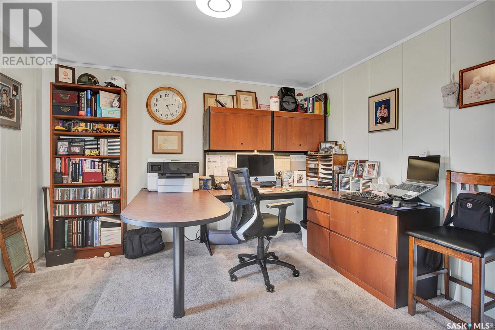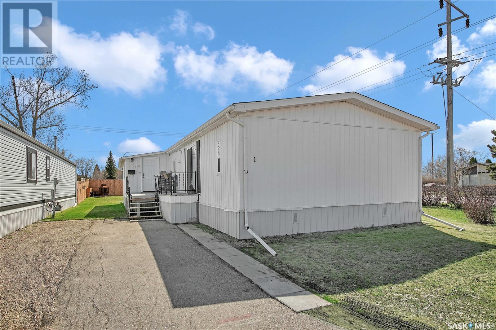- Saskatchewan
- Saskatoon
1 1035 Boychuk Dr
CAD$199,900 판매
1 1035 Boychuk DrSaskatoon, Saskatchewan, S7H5B2
22| 1600 sqft

Open Map
Log in to view more information
Go To LoginSummary
IDSK967204
StatusCurrent Listing
소유권Leasehold
TypeResidential Other,Mobile
RoomsBed:2,Bath:2
Square Footage1600 sqft
Land Size6000 sqft
AgeConstructed Date: 2000
Listing Courtesy ofRoyal LePage Varsity
Detail
건물
화장실 수2
침실수2
가전 제품Washer,Refrigerator,Dishwasher,Dryer,Window Coverings,Hood Fan,Stove
Construction Style OtherModular
난로False
가열 방법Natural gas
난방 유형Forced air
내부 크기1600 sqft
총 완성 면적
토지
충 면적6000 sqft
면적6000 sqft
토지false
울타리유형Fence
풍경Lawn,Garden Area
Size Irregular6000.00
기타
구조Deck
특성Treed,Corner Site
FireplaceFalse
HeatingForced air
Remarks
Enjoy a beautiful eastside home for under 200k at 1035 Boychuk #1 - the largest home in Wildwood Estates on a corner lot! The home has recently passed assessment to become an Energy Efficient Home and provides all of the benefits in terms of insulation, air quality, lighting, and energy savings. Prior to this, it had been gutted and renovated throughout offering a brand new living experience in both comfort and practicality. You will enjoy abundant natural light with no obscuring structures blocking out the sun from the many windows in the front of the home. The living room particularly is bright and spacious. The kitchen was redone with white cabinetry and ample counterspace. The home comes with two dining spaces, one of which could easily be converted into a third bedroom. The master bedroom is massive allowing for a master bed, dresser, and end tables. The master ensuite was completely refurbished with all new finishes, as well. You will find a useful mudroom, a storage room equipped for organizing tools, and the upgraded laundry all conveniently placed. The layout of the home is ideal for anybody with mobility challenges. All plumbing water and sewer lines were also replaced. Other bonus upgrades include new Ecoline triple pane windows, steel exterior doors, spray foam insulation, high-end vinyl flooring, LED lighting, two natural gas BBQ hookups, glass enclosed ensuite shower, all new doors, an extended driveway, three outdoor water lines, a new treated wood fence, new grading, new turf, and a fireplace area in the backyard designed for maximum enjoyment! The location is excellent, as well, being a short drive away from 8th Street mall and south Costco, but still on a relatively quiet street with easy in and out access. Monthly lot pad fee is $1,162.50 and it covers unlimited water, garbage removal, common landscaping (includes front of yard), common snow removal, playground access, and property taxes. Book your showing! (id:22211)
The listing data above is provided under copyright by the Canada Real Estate Association.
The listing data is deemed reliable but is not guaranteed accurate by Canada Real Estate Association nor RealMaster.
MLS®, REALTOR® & associated logos are trademarks of The Canadian Real Estate Association.
Location
Province:
Saskatchewan
City:
Saskatoon
Community:
East College Park
Room
Room
Level
Length
Width
Area
작은 홀
메인
3.30
3.17
10.46
10 ft ,10 in x 10 ft ,5 in
주방
메인
3.30
4.80
15.84
10 ft ,10 in x 15 ft ,9 in
거실
메인
3.48
6.81
23.70
11 ft ,5 in x 22 ft ,4 in
가족
메인
4.34
3.96
17.19
14 ft ,3 in x 13 ft
세탁소
메인
1.45
2.34
3.39
4 ft ,9 in x 7 ft ,8 in
Primary Bedroom
메인
3.05
3.28
10.00
10 ft x 10 ft ,9 in
침실
메인
6.40
3.66
23.42
21 ft x 12 ft
4pc Bathroom
메인
1.68
2.31
3.88
5 ft ,6 in x 7 ft ,7 in
3pc Ensuite bath
메인
2.74
3.05
8.36
9 ft x 10 ft
Mud
메인
2.34
2.87
6.72
7 ft ,8 in x 9 ft ,5 in
저장고
메인
3.96
2.31
9.15
13 ft x 7 ft ,7 in



