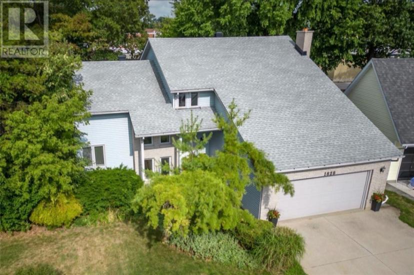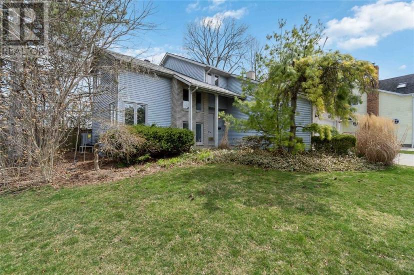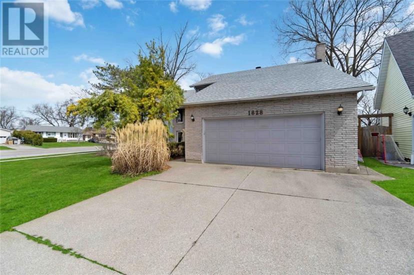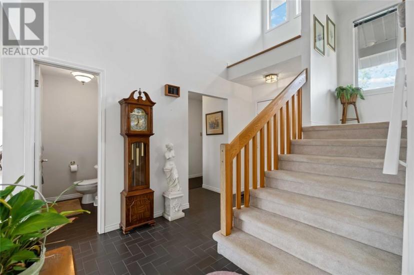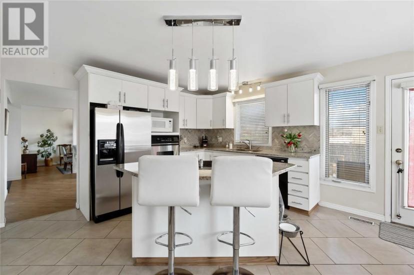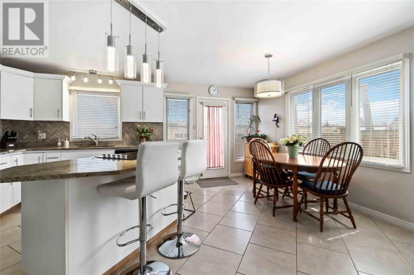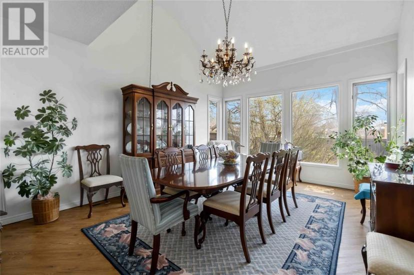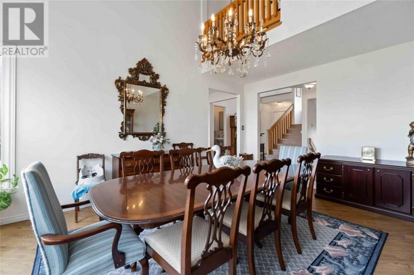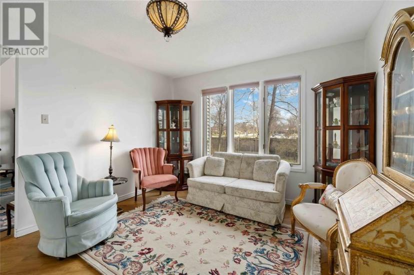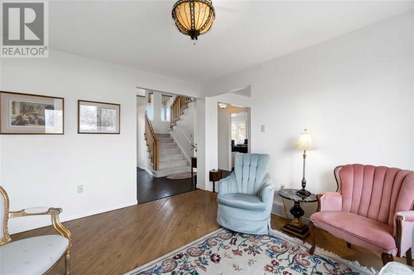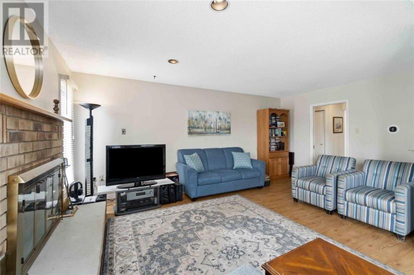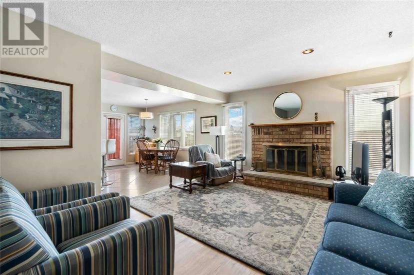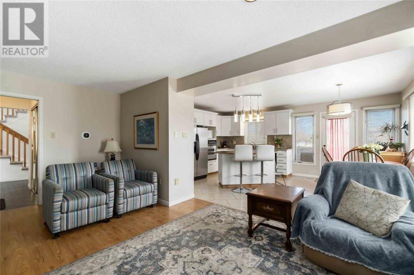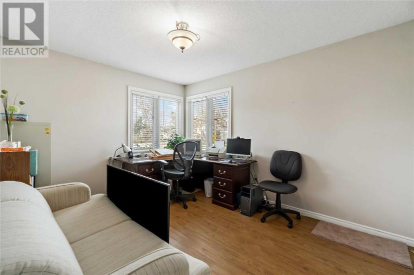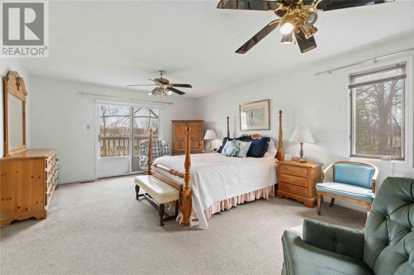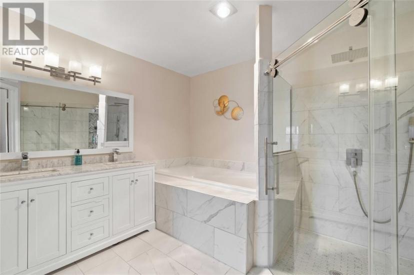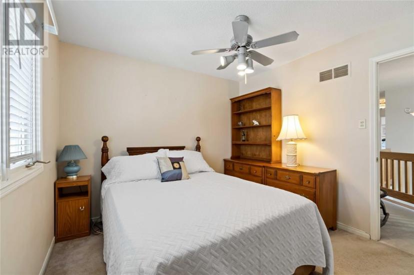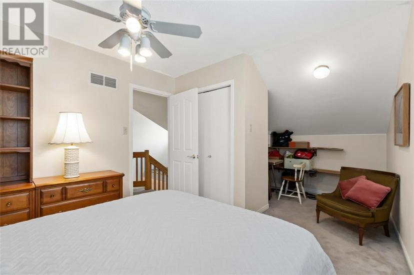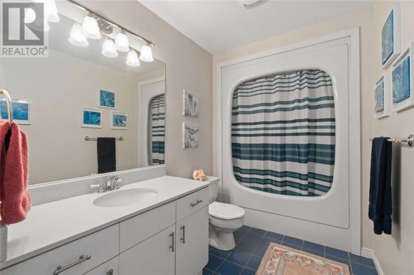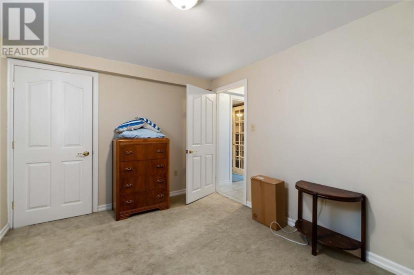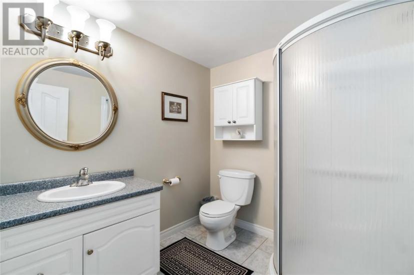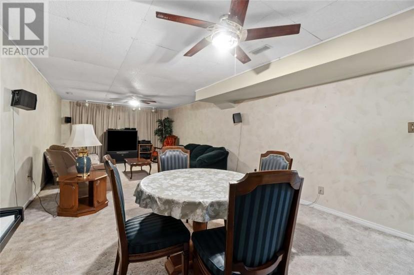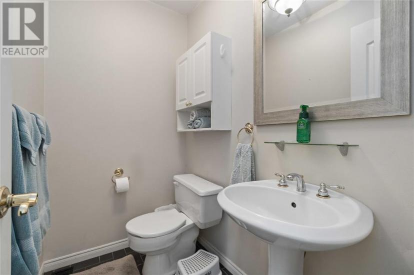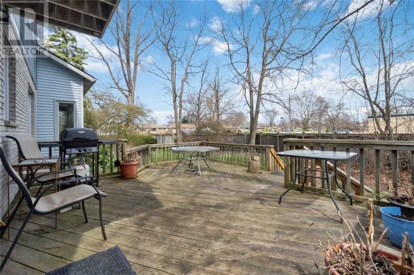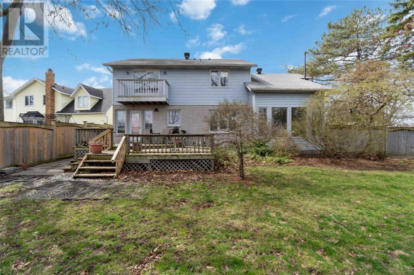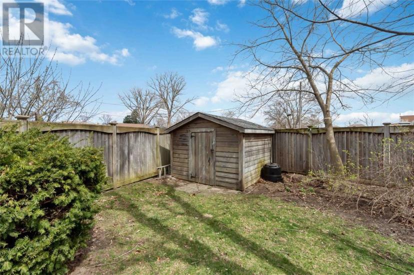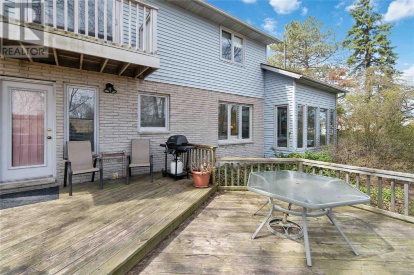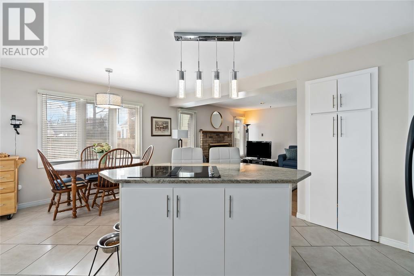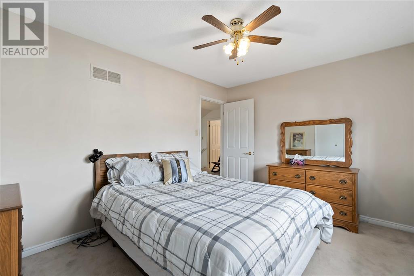- Ontario
- Sarnia
1828 Oakridge Tr
CAD$729,900 판매
1828 Oakridge TrSarnia, Ontario, N7S5Y1
3+23

Open Map
Log in to view more information
Go To LoginSummary
ID24007710
StatusCurrent Listing
소유권Freehold
TypeResidential House,Detached
RoomsBed:3+2,Bath:3
Lot Size43.83 * 134.73 undefined 43.83X134.73
Land Size43.83X134.73
AgeConstructed Date: 1987
Listing Courtesy ofEXP REALTY, BROKERAGE
Detail
건물
화장실 수3
침실수5
지상의 침실 수3
지하의 침실 수2
가전 제품Dishwasher,Microwave,Refrigerator,Stove,Washer
스타일Detached
외벽Aluminum/Vinyl,Brick
난로False
바닥Carpeted,Ceramic/Porcelain,Laminate,Cushion/Lino/Vinyl
기초 유형Block
가열 방법Natural gas
난방 유형Furnace
층2
토지
면적43.83X134.73
토지false
울타리유형Fence
풍경Landscaped
Size Irregular43.83X134.73
기타
특성Cul-de-sac,Double width or more driveway
FireplaceFalse
HeatingFurnace
Remarks
Welcome to your dream home. This spacious property boasts 3+2 bedrooms, perfect for your growing family, with the ability to make space for guests, a home theatre, office, or your home gym. With 3.5 baths & a luxurious master ensuite, convince & comfort are at the forefront. Step outside into your fenced-in back yard with large mature trees, a perfect, private oasis to enjoy your morning coffee or unwind at the end of the day. Nestled in a sought after neighbourhood, this home offers the perfect blend of functionality & location. Meticulously cared for by the same owners for the past 25 yrs. Featuring newer windows, newer roof, furnace has been replaced, granite kitchen countertops, newer kitchen backsplash & tiles, newer ensuite, & newer heat pump system. There's nothing to do but move in & customize the space to your own style. Close to schools, parks, shopping, walking trails & beaches. Don't miss out on this incredible opportunity. Hot water tank is a rental. (id:22211)
The listing data above is provided under copyright by the Canada Real Estate Association.
The listing data is deemed reliable but is not guaranteed accurate by Canada Real Estate Association nor RealMaster.
MLS®, REALTOR® & associated logos are trademarks of The Canadian Real Estate Association.
Location
Province:
Ontario
City:
Sarnia
Room
Room
Level
Length
Width
Area
4pc Bathroom
Second
NaN
Measurements not available
침실
Second
3.05
3.17
9.67
10 x 10.4
침실
Second
3.81
3.69
14.06
12.5 x 12.11
4pc Ensuite bath
Second
NaN
Measurements not available
Primary Bedroom
Second
5.79
3.99
23.10
19 x 13.10
레크리에이션
Lower
8.75
3.81
33.34
28.7 x 12.5
침실
Lower
3.66
2.90
10.61
12 x 9.5
3pc Bathroom
Lower
NaN
Measurements not available
침실
Lower
3.87
4.08
15.79
12.7 x 13.4
유틸리티
Lower
6.40
3.66
23.42
21 x 12
2pc Bathroom
메인
NaN
Measurements not available
사무실
메인
3.93
3.08
12.10
12.9 x 10.1
식사
메인
5.22
4.08
21.30
17.11 x 13.4
주방
메인
3.96
5.49
21.74
13 x 18
작은 홀
메인
3.35
3.69
12.36
11 x 12.11
가족
메인
3.99
4.88
19.47
13.1 x 16

