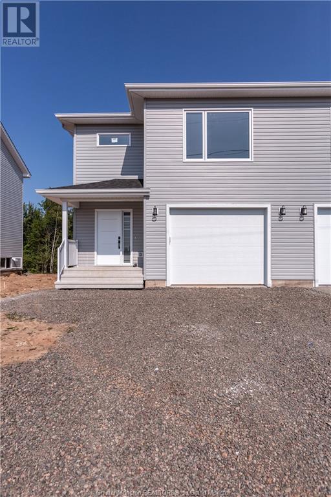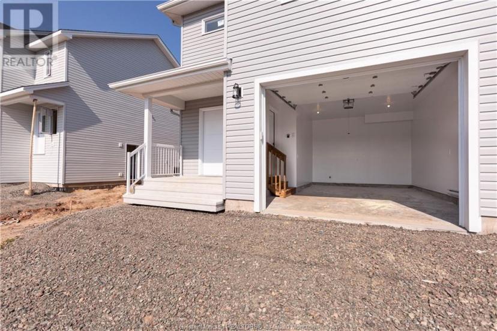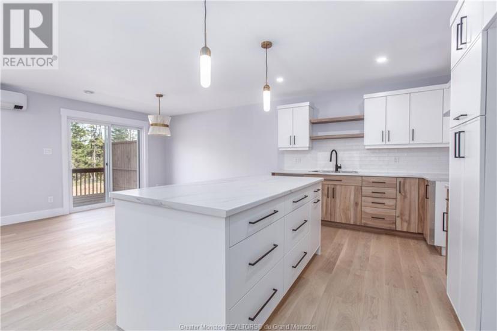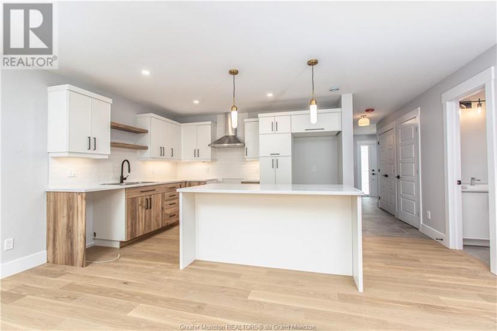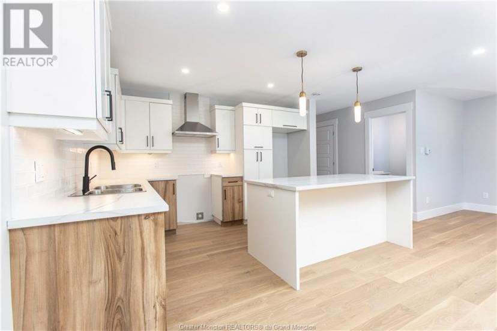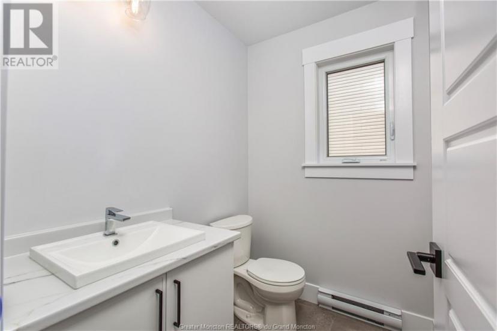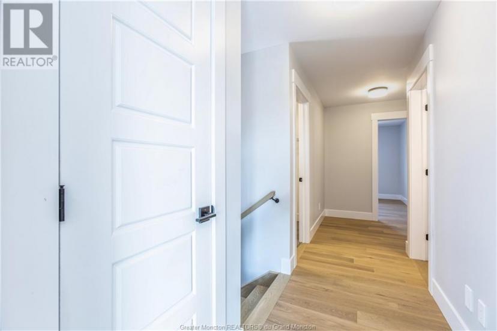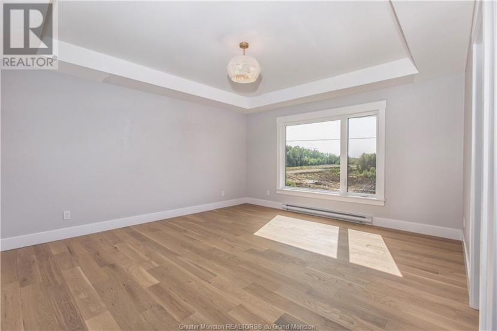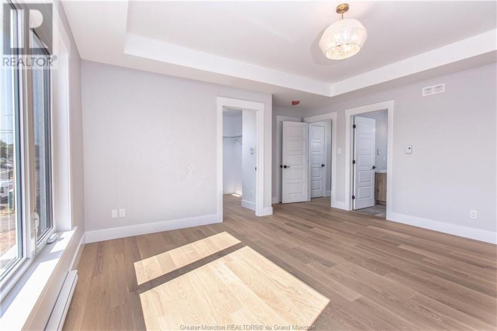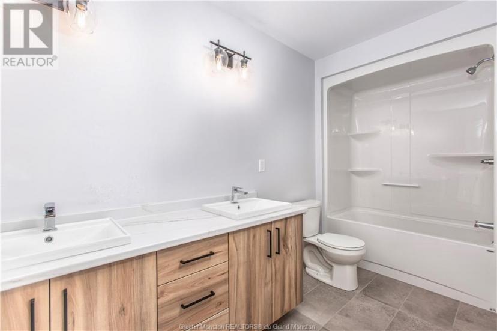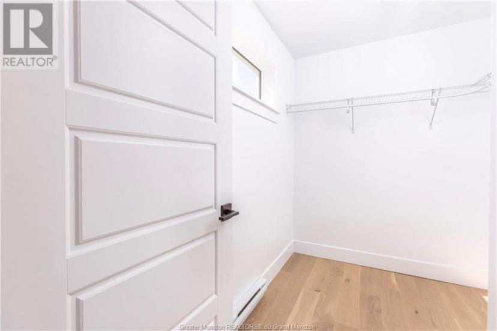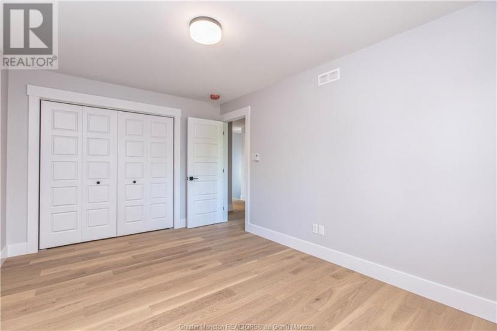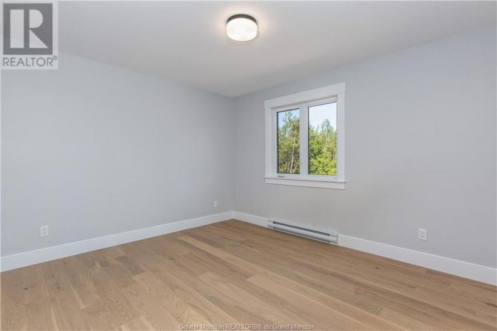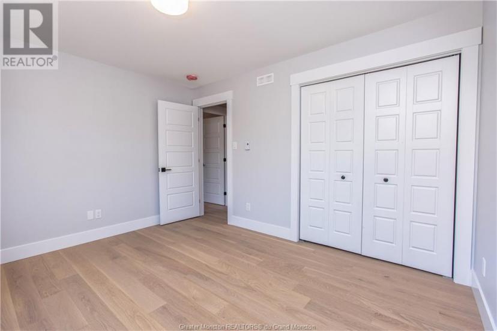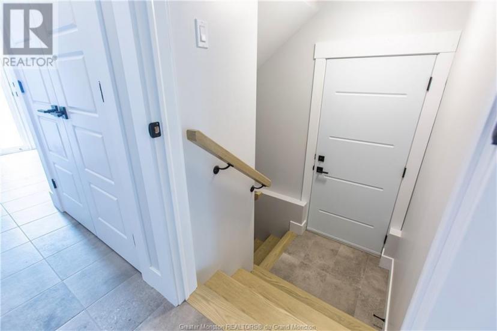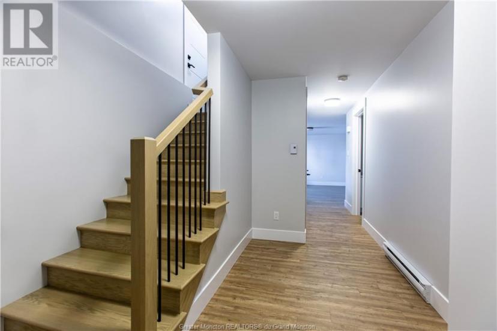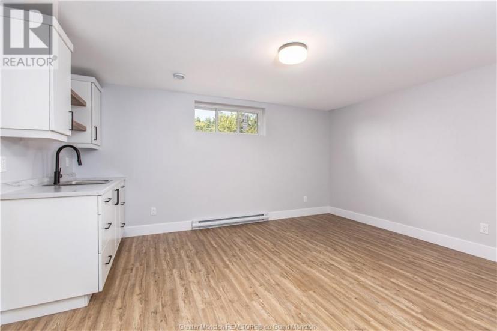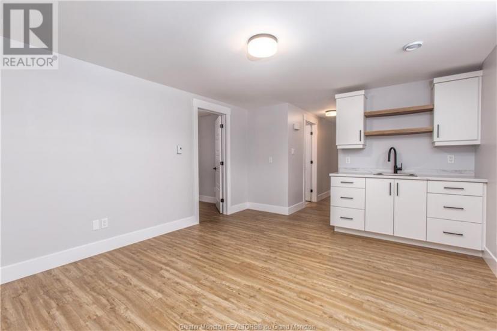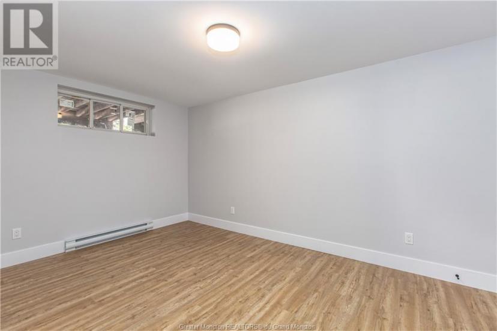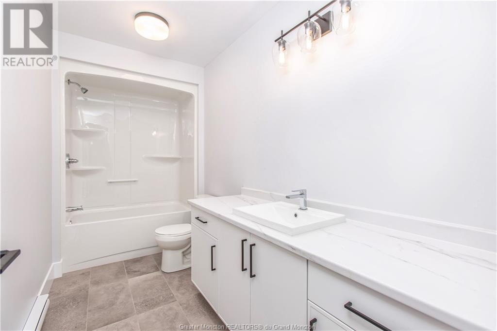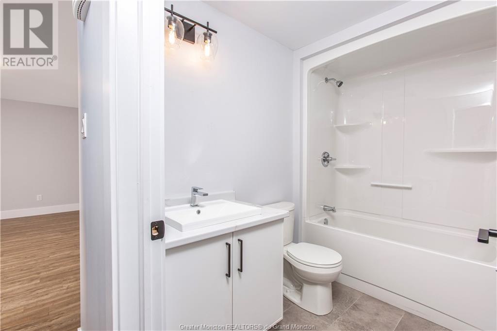- New Brunswick
- Riverview
119 Ashland Cres
CAD$459,900 판매
119 Ashland CresRiverview, New Brunswick, L3P3Z8
44| 1756 sqft

Open Map
Log in to view more information
Go To LoginSummary
IDM157246
StatusCurrent Listing
소유권Freehold
TypeResidential House,Semi-Detached
RoomsBed:4,Bath:4
Square Footage1756 sqft
Land Size392 sq meters|under 1/2 acre
AgeConstructed Date: 2024
Listing Courtesy ofRE/MAX Avante
Detail
건물
화장실 수4
침실수4
시설Street Lighting
지하 개발Finished
스타일Semi-detached
에어컨Air exchanger,Air Conditioned
외벽Vinyl siding
난로False
Fire ProtectionSmoke Detectors
바닥Ceramic Tile,Hardwood,Laminate
기초 유형Concrete
화장실1
가열 방법Electric
난방 유형Baseboard heaters,Heat Pump
내부 크기1756 sqft
층2
총 완성 면적2406 sqft
유틸리티 용수Municipal water
지하실
지하실 유형Common (Finished)
토지
면적392 sq meters|under 1/2 acre
교통Year-round access
토지false
시설Public Transit,Shopping
Land DispositionCleared
하수도Municipal sewage system
Size Irregular392 sq meters
Utilities
케이블Available
주변
시설Public Transit,Shopping
기타
장비Water Heater
대여 장비Water Heater
Communication TypeHigh Speed Internet
구조Patio(s)
특성Storm & screens,Lighting,Paved driveway
Basement완성되었다,Common (Finished)
FireplaceFalse
HeatingBaseboard heaters,Heat Pump
Remarks
Now Preselling!!! NEW CONSTRUCTION! Welcome to Ashland Crescent in the popular Carriage Hill subdivision. This semi detached Banff model features sought after ADDITIONAL SIDE ENTRANCE! Basement is finished with WET BAR AREA.Modern layout design has many upgrades. The main floor features a beautiful kitchen with large island that is perfect for entertaining. Backsplash and chimney range hood included in kitchen for that modern touch. The dining room is open to the living room and offers patio doors to the back deck. The 2 pc half bath completes the main floor. The second floor features 3 bedrooms including a large Primary suite which has a walk-in closet and 5pc ensuite including double sinks. The 4pc family bath and separate convenient laundry room can also be found on the second floor. Basement is finished withfamily room, bedroom and 4 pc bath. SINGLE MINI SPLIT INCLUDED FOR YOUR COMFORT! PAVE AND LANDSCAPE DONE AS FAVOUR ONLY AND HOLD NO WARRANTY AND NO HOLD BACKS. 10 YEAR ATLANTIC HOME WARRANTY TO BUYER ON CLOSING. New Home rebate and NB Power grant to builder on closing. Purchase price is based on home being the primary residence of the Buyer. PID and postal code subject to change as this PID has NOT been subdivided yet. Vendor is a licensed REALTOR® in the Province of New Brunswick. Pictures are SAMPLE PHOTOS from a previous builds. (id:22211)
The listing data above is provided under copyright by the Canada Real Estate Association.
The listing data is deemed reliable but is not guaranteed accurate by Canada Real Estate Association nor RealMaster.
MLS®, REALTOR® & associated logos are trademarks of The Canadian Real Estate Association.
Location
Province:
New Brunswick
City:
Riverview
Room
Room
Level
Length
Width
Area
침실
Second
4.27
4.82
20.58
14x15.8
5pc Ensuite bath
Second
3.66
1.52
5.56
12x5
기타
Second
1.92
2.04
3.92
6.3x6.7
침실
Second
3.81
3.08
11.73
12.5x10.11
침실
Second
3.17
4.51
14.30
10.4x14.8
4pc Bathroom
Second
3.66
1.52
5.56
12x5
세탁소
Second
2.13
1.83
3.90
7x6
가족
지하실
3.66
4.57
16.73
12x15
침실
지하실
2.74
4.57
12.52
9x15
4pc Bathroom
지하실
2.44
1.52
3.71
8x5
거실
메인
3.57
4.69
16.74
11.7x15.4
주방
메인
3.35
3.35
11.22
11x11
식사
메인
3.54
3.90
13.81
11.6x12.8
2pc Bathroom
메인
1.86
1.49
2.77
6.1x4.9

