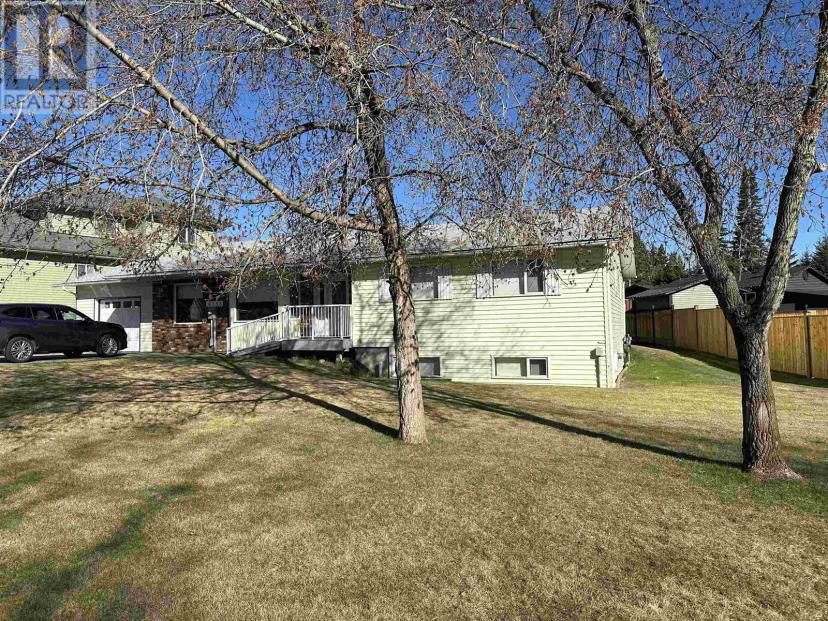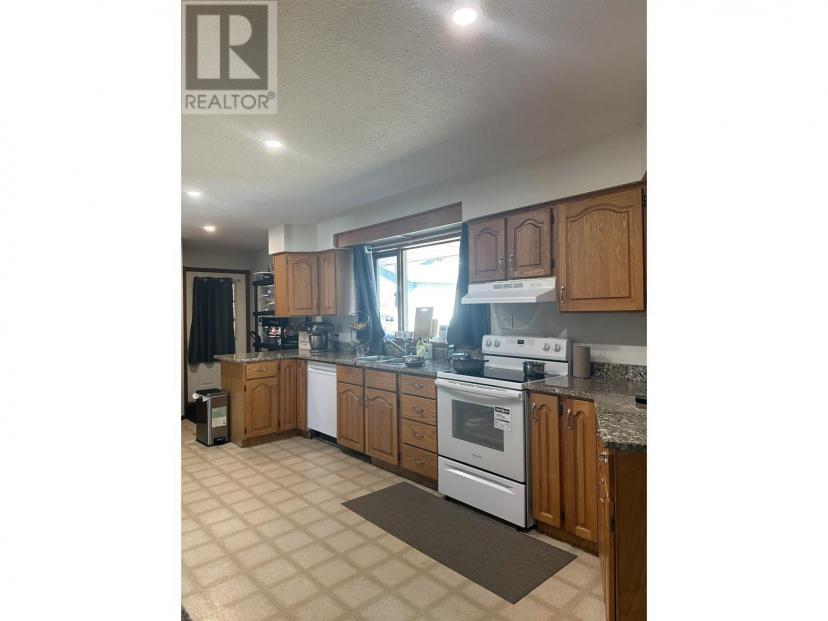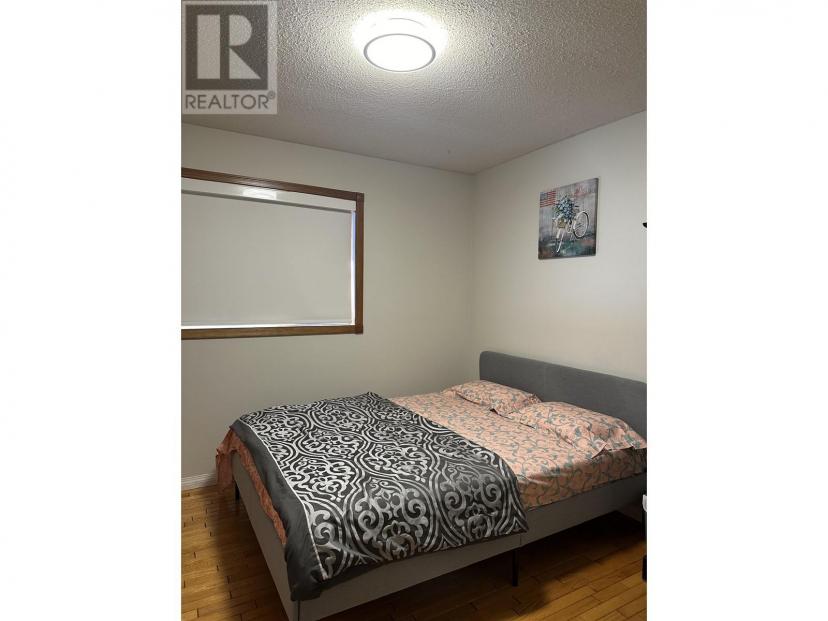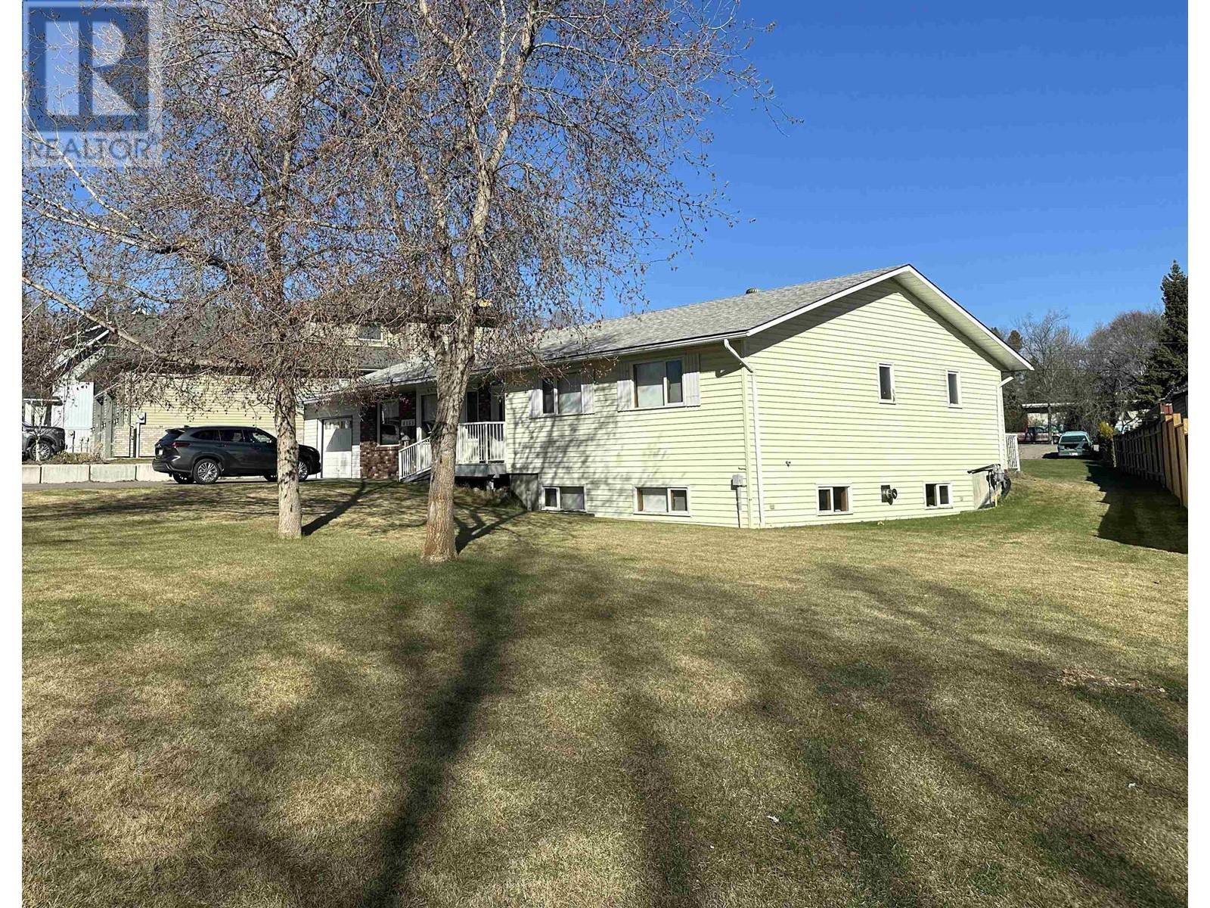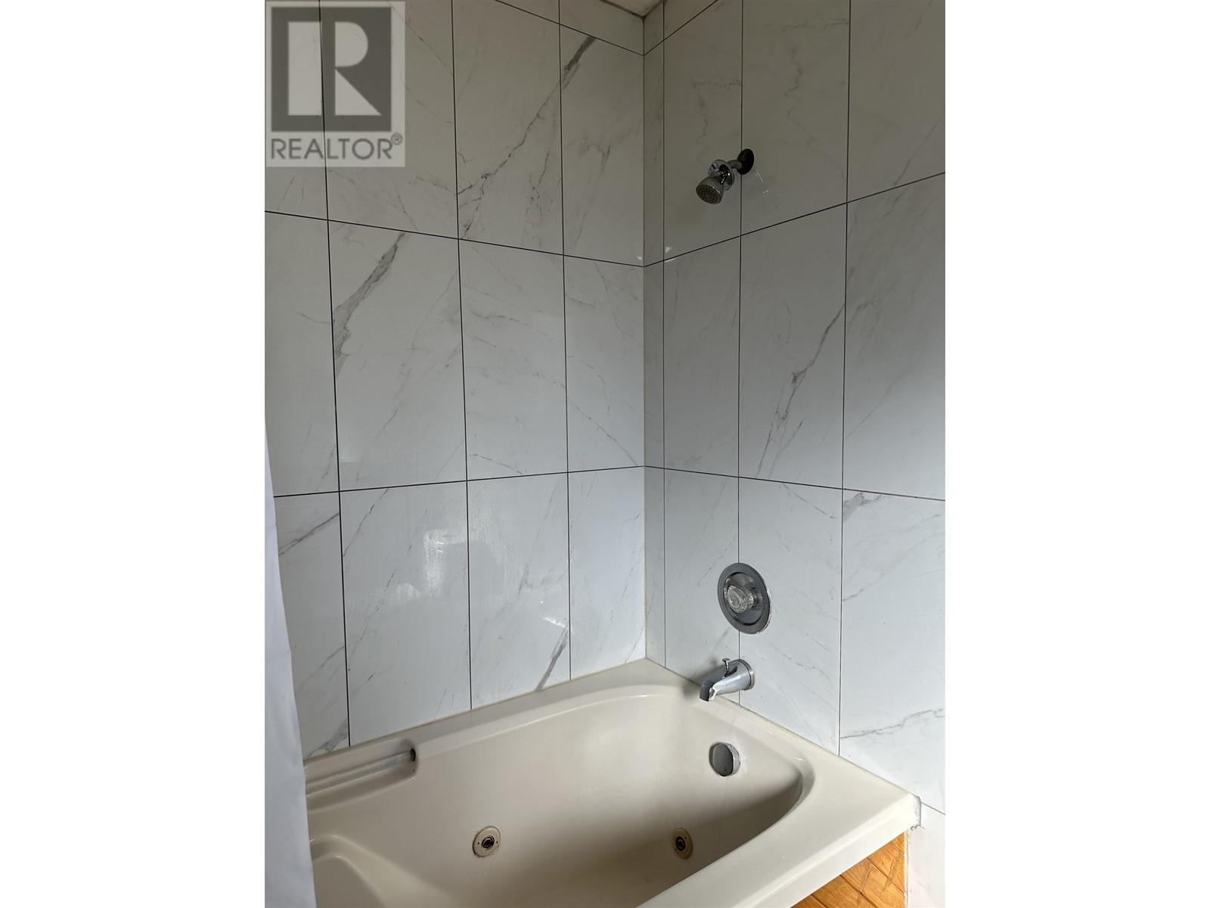- British Columbia
- Prince George
4155 Barnes Dr
CAD$579,000 판매
4155 Barnes DrPrince George, British Columbia, V2N5K7
44(1)| 2428 sqft

Open Map
Log in to view more information
Go To LoginSummary
IDR2875834
StatusCurrent Listing
소유권Freehold
TypeResidential House,Detached
RoomsBed:4,Bath:4
Square Footage2428 sqft
Land Size9667 sqft
Parking1
AgeConstructed Date: 1987
Listing Courtesy of2 Percent Realty Experts
Detail
건물
화장실 수4
침실수4
가전 제품Washer/Dryer Combo,Refrigerator,Stove
스타일Detached
난로True
난로수량1
기초 유형Concrete Perimeter
가열 방법Natural gas
난방 유형Forced air
지붕 재질Asphalt shingle
지붕 스타일Conventional
내부 크기2428 sqft
층2
유틸리티 용수Municipal water
지하실
지하실 유형Full
토지
충 면적9667 sqft
면적9667 sqft
토지false
Size Irregular9667
주차장
차고1
Open
RV
BasementFull
FireplaceTrue
HeatingForced air
Remarks
4155 Barnes Dr is all about Comfort and Location. Great home with a 1 bedroom suite and an in-law suite if desired. This is a fantastic rancher bungalow style. Large open living room w/bay window, lrg dining room, spacious kitchen for large gatherings and an eat in area. Also, a very lrg primary bedroom w/ensuite, 2 more bedrooms, full bath and a den, off the kitchen, for your office. Basement offers new flooring for an inviting living room w/gas fire, bar area and a lrg bedroom (in -law suite). Plus a 1 bedroom suite for MORTGAGE HELPER! Well-designed home with many updates throughout the home. Great location, fantastic yard and well kept. All measurements are approx., buyer to verify. (id:22211)
The listing data above is provided under copyright by the Canada Real Estate Association.
The listing data is deemed reliable but is not guaranteed accurate by Canada Real Estate Association nor RealMaster.
MLS®, REALTOR® & associated logos are trademarks of The Canadian Real Estate Association.
Location
Province:
British Columbia
City:
Prince George
Room
Room
Level
Length
Width
Area
거실
지하실
6.86
5.94
40.75
22 ft ,6 in x 19 ft ,6 in
Bedroom 4
지하실
3.35
3.86
12.93
11 ft x 12 ft ,8 in
Flex Space
지하실
2.74
3.15
8.63
9 ft x 10 ft ,4 in
주방
지하실
2.49
1.85
4.61
8 ft ,2 in x 6 ft ,1 in
거실
지하실
3.28
6.40
20.99
10 ft ,9 in x 21 ft
Flex Space
지하실
3.86
2.64
10.19
12 ft ,8 in x 8 ft ,8 in
Flex Space
지하실
2.97
3.86
11.46
9 ft ,9 in x 12 ft ,8 in
거실
메인
4.47
5.33
23.83
14 ft ,8 in x 17 ft ,6 in
식사
메인
2.90
3.96
11.48
9 ft ,6 in x 13 ft
주방
메인
4.95
3.15
15.59
16 ft ,3 in x 10 ft ,4 in
Eating area
메인
2.64
2.24
5.91
8 ft ,8 in x 7 ft ,4 in
작은 홀
메인
2.74
2.44
6.69
9 ft x 8 ft
Primary Bedroom
메인
5.18
4.01
20.77
17 ft x 13 ft ,2 in
Bedroom 2
메인
2.77
3.15
8.73
9 ft ,1 in x 10 ft ,4 in
Bedroom 3
메인
3.15
3.15
9.92
10 ft ,4 in x 10 ft ,4 in

