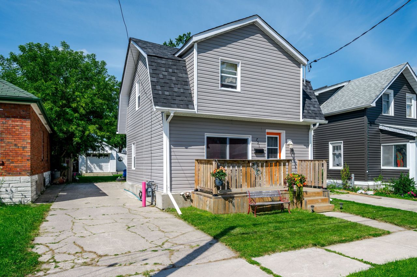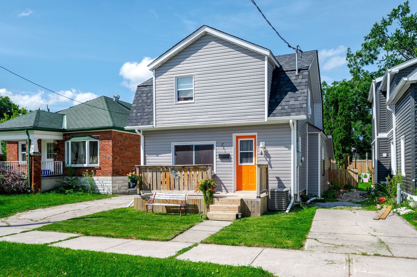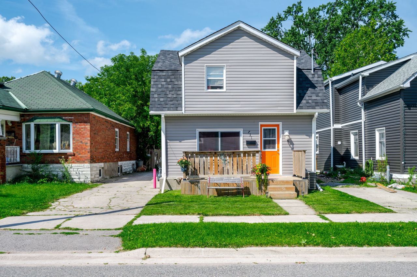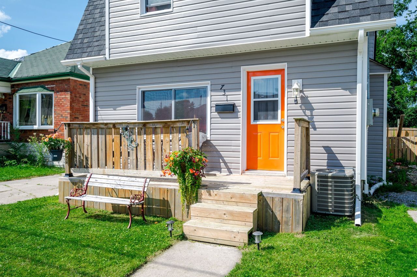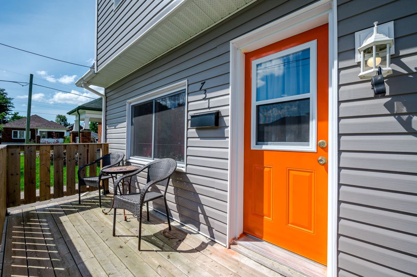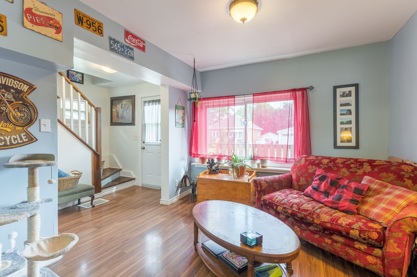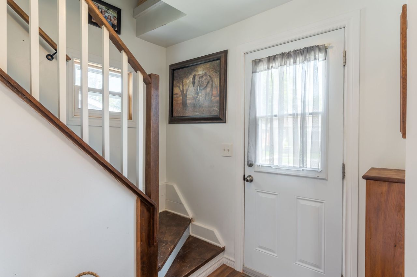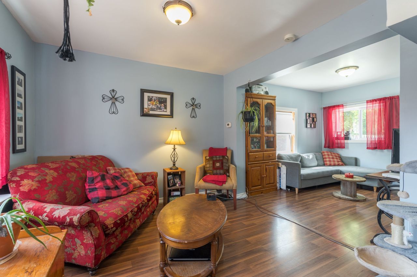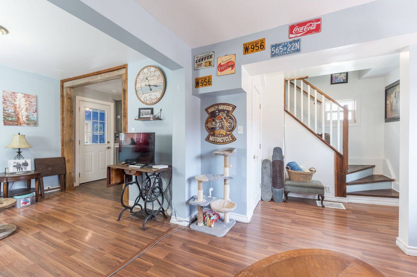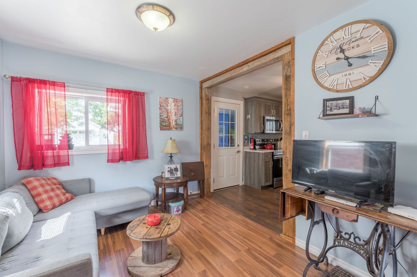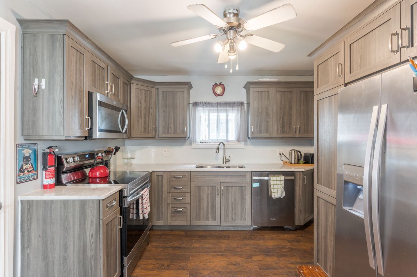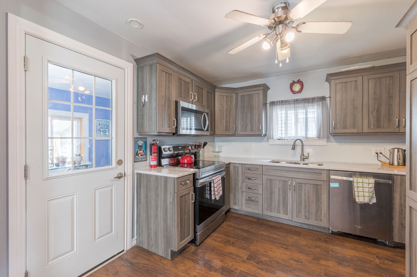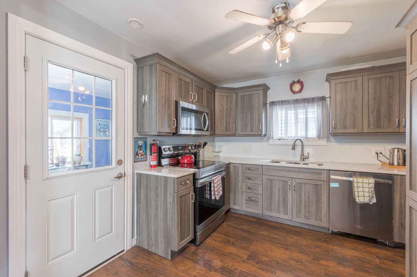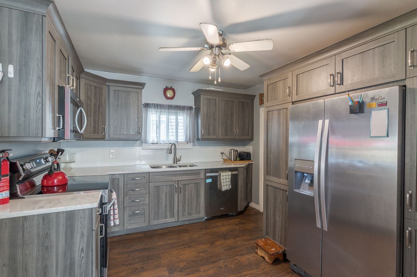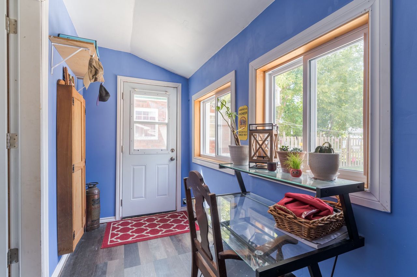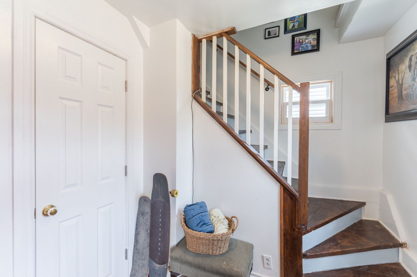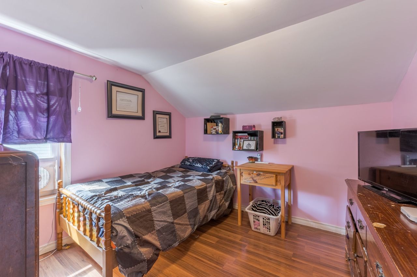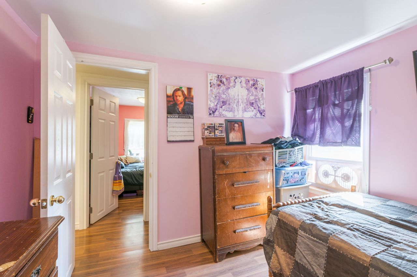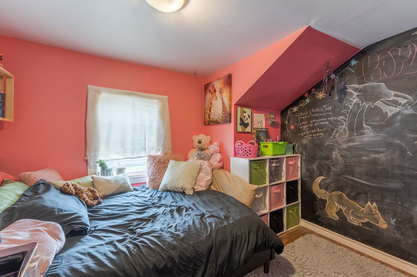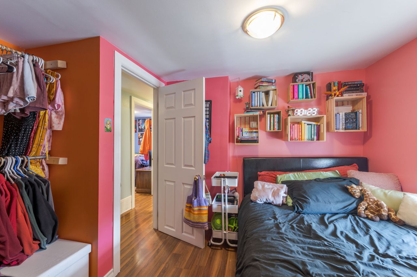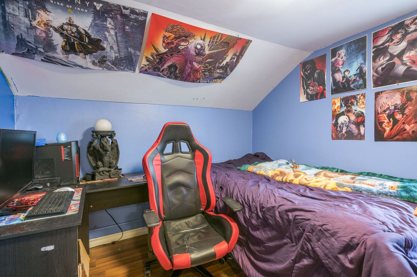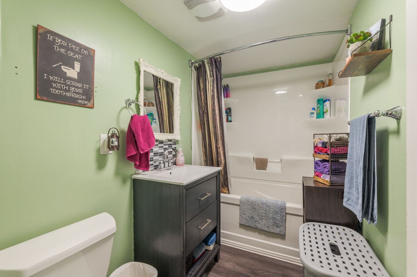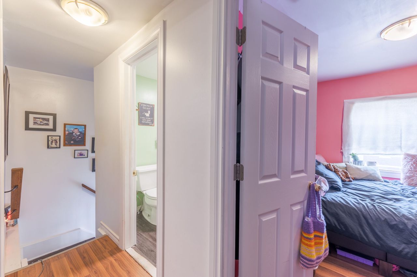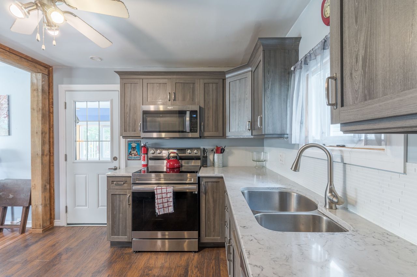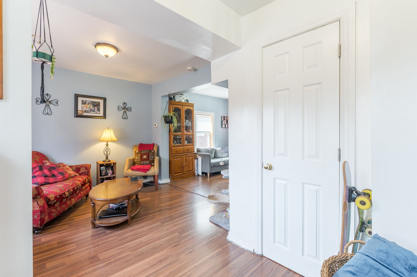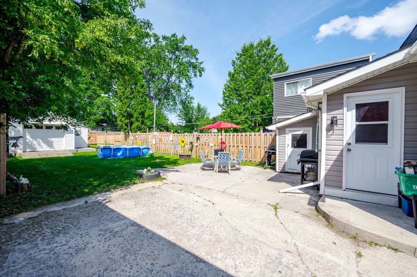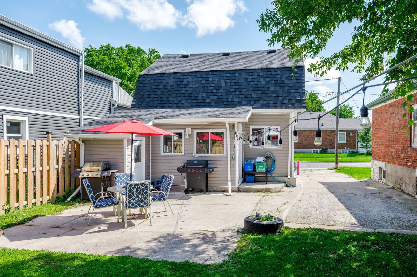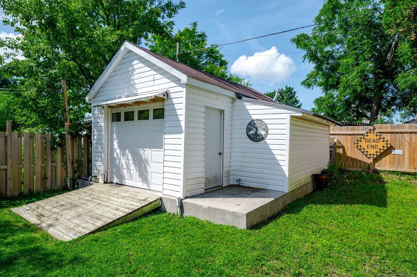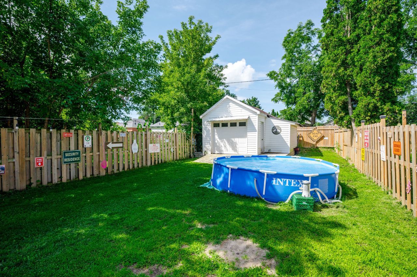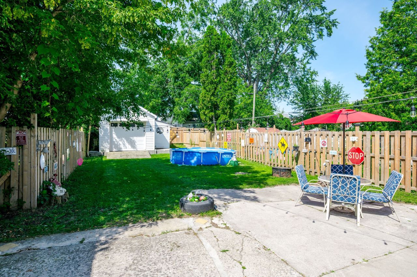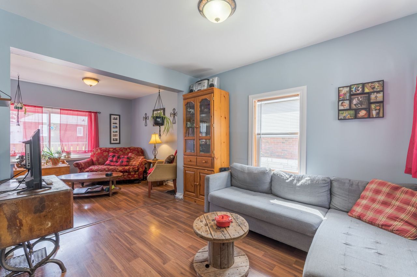- Ontario
- Peterborough
731 Payne St S
SoldCAD$xxx,xxx
CAD$479,900 호가
731 Payne StreetPeterborough, Ontario, K9J2Z9
매출
314(1+3)| 700-1100 sqft
Listing information last updated on Fri Sep 15 2023 13:30:18 GMT-0400 (Eastern Daylight Time)

Open Map
Log in to view more information
Go To LoginSummary
IDX6725398
Status매출
소유권자유보유권
Possession60-90 DAYS
Brokered ByRE/MAX ROUGE RIVER REALTY LTD.
Type주택 House,단독 주택
Age 31-50
Lot Size30 * 124 Feet
Land Size3720 ft²
RoomsBed:3,Kitchen:1,Bath:1
Parking1 (4) 단독 주택 차고 +3
Detail
Building
화장실 수1
침실수3
지상의 침실 수3
지하 개발Partially finished
지하실 유형Full (Partially finished)
스타일Detached
외벽Aluminum siding
난로False
가열 방법Natural gas
난방 유형Forced air
내부 크기
층1.5
유형House
Architectural Style1 1/2 Storey
Property FeaturesHospital,School,Place Of Worship,Public Transit,Park,School Bus Route
Rooms Above Grade7
Heat SourceGas
Heat TypeForced Air
물Municipal
Laundry LevelMain Level
Other StructuresGarden Shed
Sewer YNAYes
Water YNAYes
Telephone YNAYes
토지
면적30 x 124 FT
토지false
시설Hospital,Park,Place of Worship,Public Transit,Schools
Size Irregular30 x 124 FT
Lot Size Range Acres< .50
주차장
Parking FeaturesLane
유틸리티
Electric YNA있음
주변
시설Hospital,공원,예배 장소,대중 교통,주변 학교
커뮤니티 특성School Bus
Other
특성Lane
Internet Entire Listing Display있음
하수도Sewer
BasementPartially Finished,Full
PoolNone
FireplaceN
A/CNone
Heating강제 공기
TVYes
Exposure서쪽
Remarks
Welcome to 731 Payne St. This cute South end home is in a great location close to shopping, schools, the farmers market and easy access to Hwy 115. This charming dollhouse features three bedrooms, one bathroom a newer kitchen and sunroom. Enjoy entertaining in your large fenced in yard. The possibilities are endless with the detached garage in the back. Use for storage, a workshop or an awesome man cave. You really must come see this great little home.
The listing data is provided under copyright by the Toronto Real Estate Board.
The listing data is deemed reliable but is not guaranteed accurate by the Toronto Real Estate Board nor RealMaster.
Location
Province:
Ontario
City:
Peterborough
Community:
Monaghan 12.04.0010
Crossroad:
WILSON AND PAYNE
Room
Room
Level
Length
Width
Area
Living Room
메인
11.94
8.99
107.35
Dining Room
메인
9.84
6.56
64.58
주방
메인
9.84
9.84
96.88
갤러리
메인
3.28
9.84
32.29
작은 홀
Lower
12.80
7.87
100.75
Primary Bedroom
Second
9.84
11.48
113.02
Bedroom 2
Second
7.87
8.86
69.75
Bedroom 3
Second
8.86
6.56
58.13
화장실
Second
3.97
7.87
31.26

