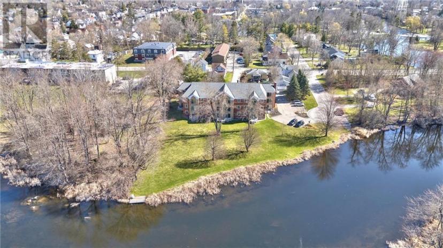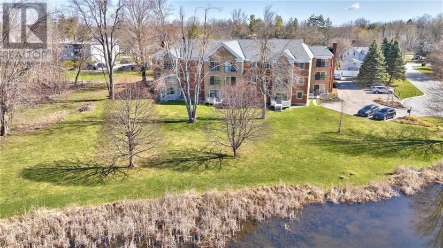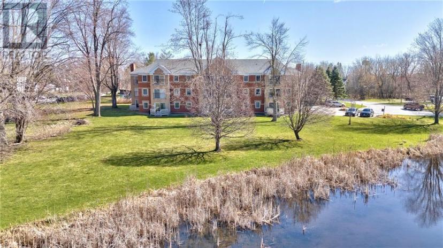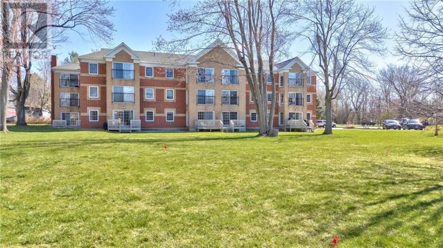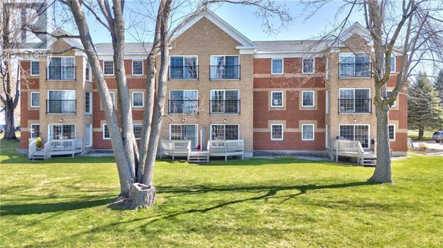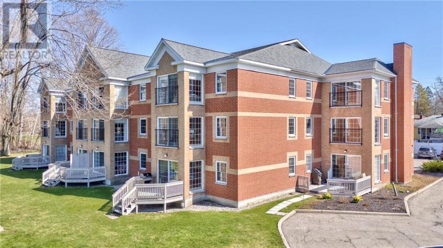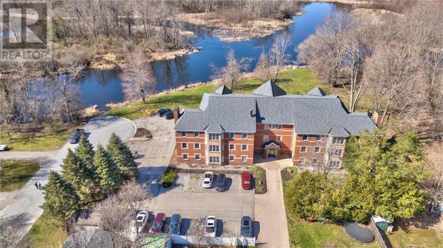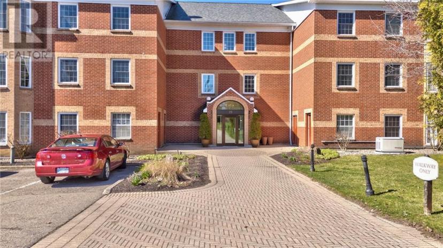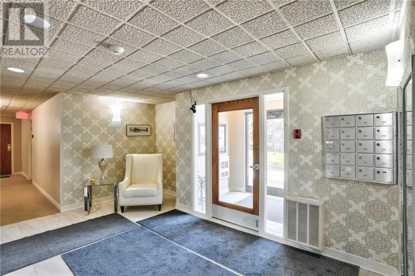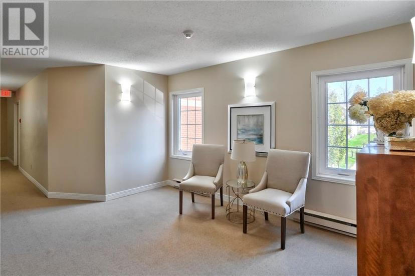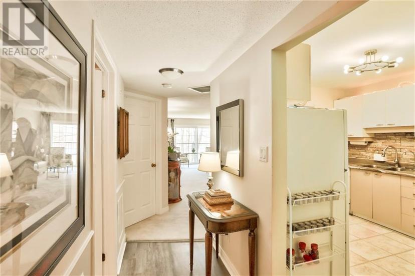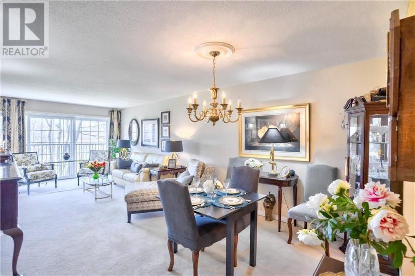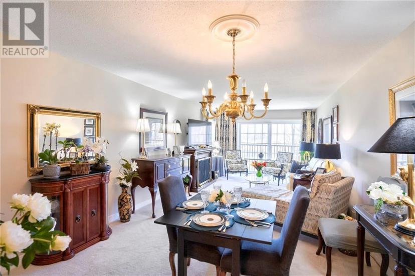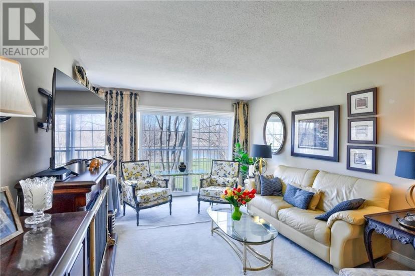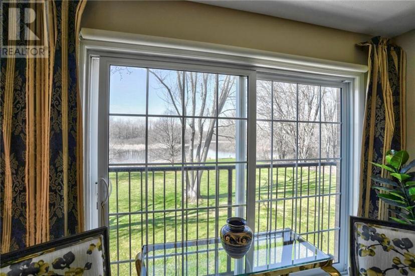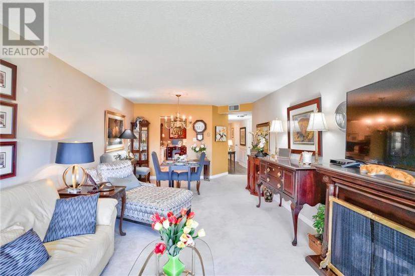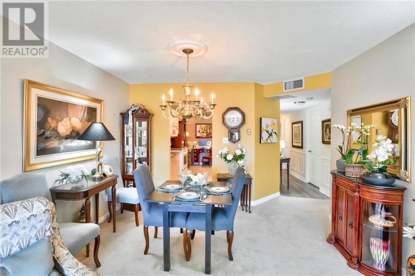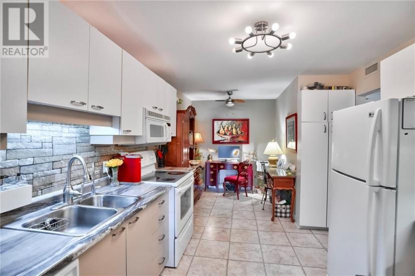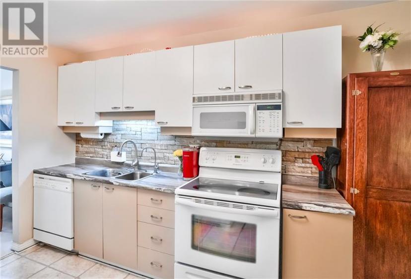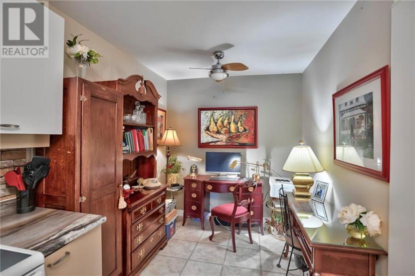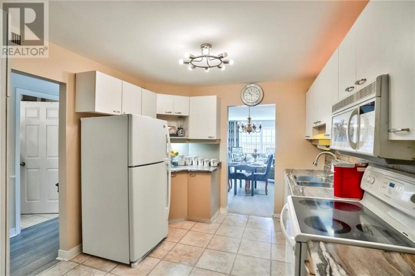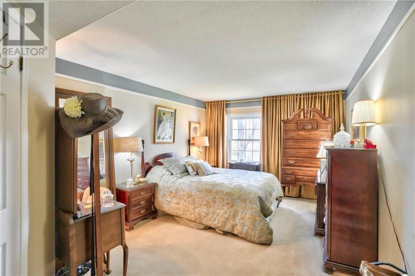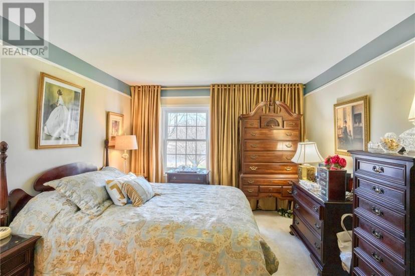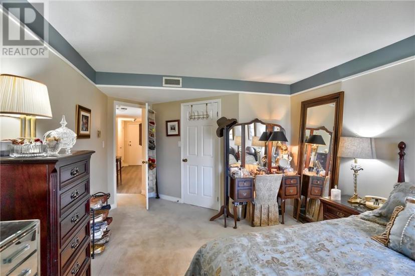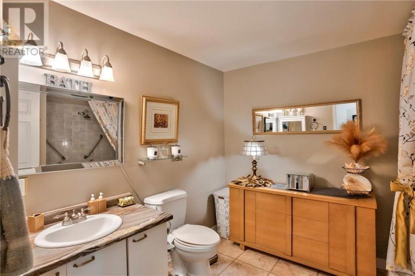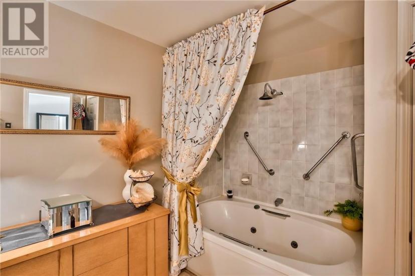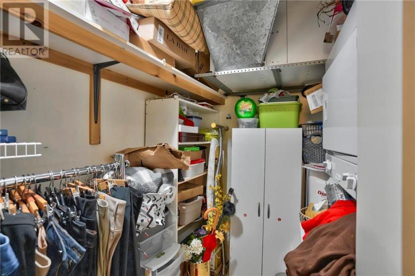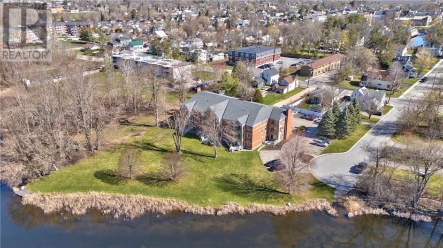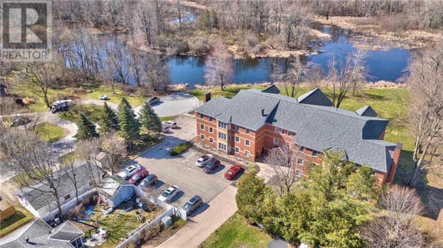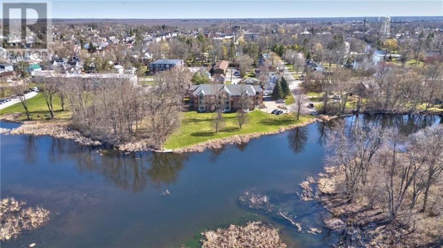- Ontario
- Perth
19 John St E
CAD$359,900 판매
203 19 John St EPerth, Ontario, K7H1T8
111

Open Map
Log in to view more information
Go To LoginSummary
ID1388519
StatusCurrent Listing
소유권Condominium/Strata
TypeResidential Apartment
RoomsBed:1,Bath:1
AgeConstructed Date: 1988
Maint Fee625
관리비 유형Landscaping,Property Management,Waste Removal,Caretaker,Water,Other,See Remarks
Listing Courtesy ofROYAL LEPAGE ADVANTAGE REAL ESTATE LTD
Detail
건물
화장실 수1
침실수1
지상의 침실 수1
시설Laundry - In Suite
가전 제품Refrigerator,Dishwasher,Dryer,Hood Fan,Microwave,Stove,Washer
지하 개발Not Applicable
에어컨Heat Pump
외벽Brick
난로False
고정물Ceiling fans
바닥Wall-to-wall carpet,Mixed Flooring,Laminate
화장실0
가열 방법Electric
난방 유형Baseboard heaters
층1
유틸리티 용수Municipal water
지하실
지하실 유형None (Not Applicable)
토지
토지false
시설Golf Nearby,Recreation Nearby,Shopping
풍경Landscaped
하수도Municipal sewage system
주차장
Open
Surfaced
Visitor Parking
주변
커뮤니티 특성Pets Allowed With Restrictions
시설Golf Nearby,Recreation Nearby,Shopping
보기 유형River view
기타
특성Elevator
BasementNot Applicable,None (Not Applicable)
FireplaceFalse
HeatingBaseboard heaters
Unit No.203
Prop MgmtSelf Managed - 000-000-0000
Remarks
Prepare to be absolutely charmed! - Welcome to Tay Terraces + this exceedingly rare opportunity to own a genuine "pied-a-terre" right in the heart of Heritage Perth - Within comfortable year 'round walking distance to all amenities, world renowned Stewart Park + the Perth Golf Course - Nestled on the banks of the Tay River, this immaculate, exceptionally well maintained condo unit is ideal for those seeking a low maintenance, secure lifestyle + is additionally absolutely perfect for snowbirds! - Simply breathtaking, serene westerly riverfront views from the living room + the oversized primary bedroom will capture your heart with just one visit - This unit has a surprisingly spacious floor plan + feel, features in-unit laundry + storage, a larger bathroom w/Jacuzzi tub, a newer heat pump air conditioner (2020) + is positively move-in ready just for you! - Please make a point to call today for complete details + to book your showing, your new condo address awaits your imminent arrival! (id:22211)
The listing data above is provided under copyright by the Canada Real Estate Association.
The listing data is deemed reliable but is not guaranteed accurate by Canada Real Estate Association nor RealMaster.
MLS®, REALTOR® & associated logos are trademarks of The Canadian Real Estate Association.
Location
Province:
Ontario
City:
Perth
Community:
Tay Terraces
Room
Room
Level
Length
Width
Area
4pc Bathroom
메인
2.72
3.10
8.43
8'11" x 10'2"
작은 홀
메인
2.16
2.24
4.84
7'1" x 7'4"
식사
메인
3.53
4.14
14.61
11'7" x 13'7"
주방
메인
3.00
3.20
9.60
9'10" x 10'6"
세탁소
메인
2.06
2.77
5.71
6'9" x 9'1"
거실
메인
3.56
4.78
17.02
11'8" x 15'8"
Primary Bedroom
메인
3.38
5.77
19.50
11'1" x 18'11"
기타
메인
1.27
2.31
2.93
4'2" x 7'7"
현관
메인
1.14
4.78
5.45
3'9" x 15'8"

