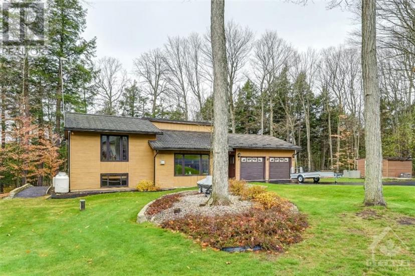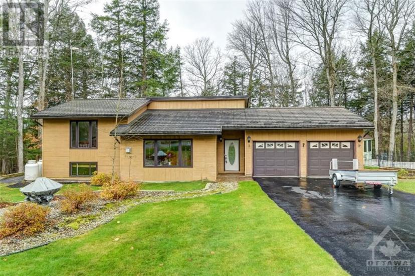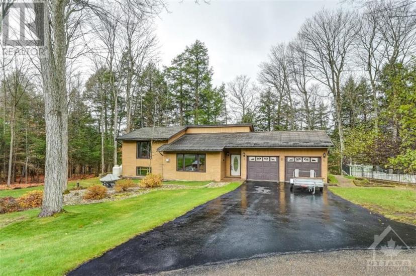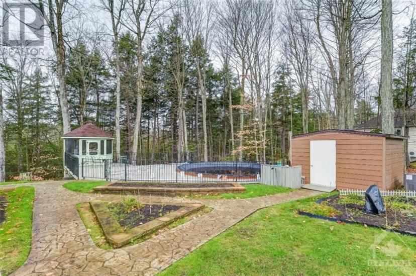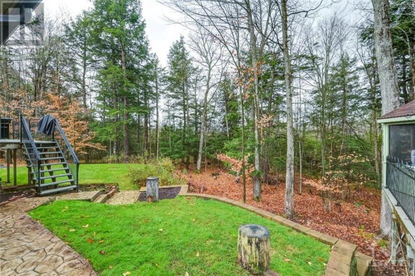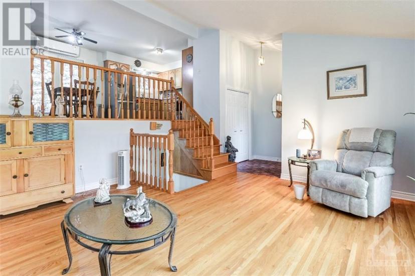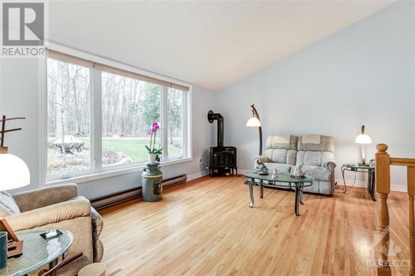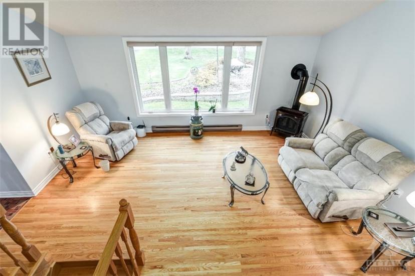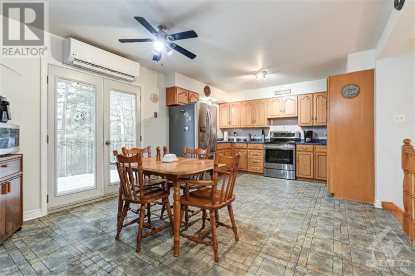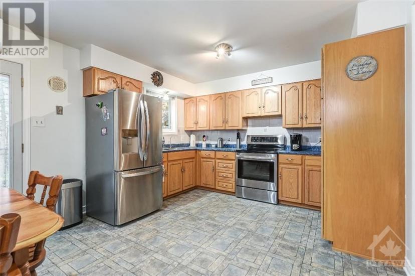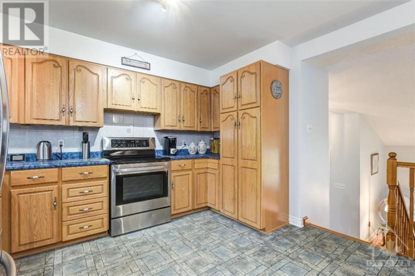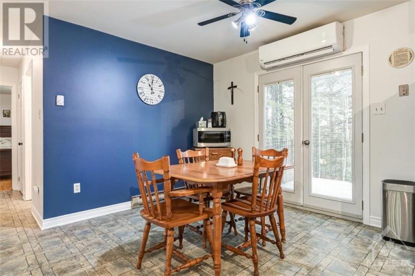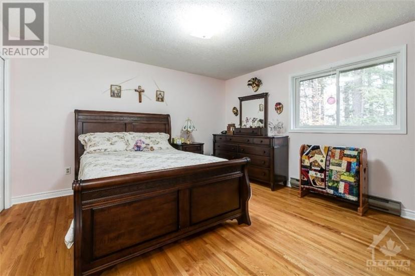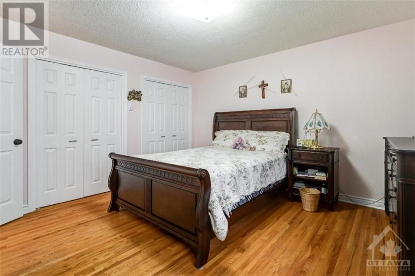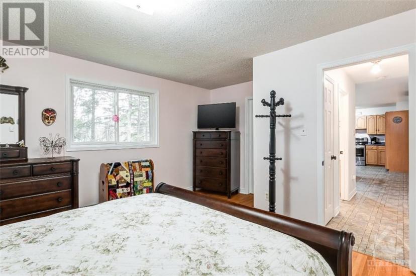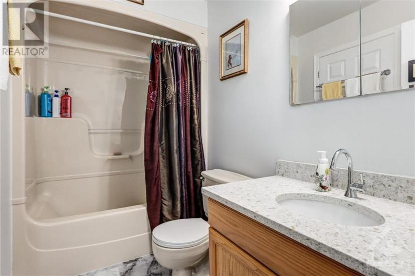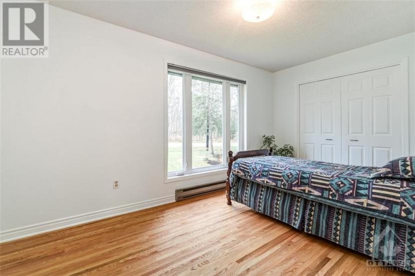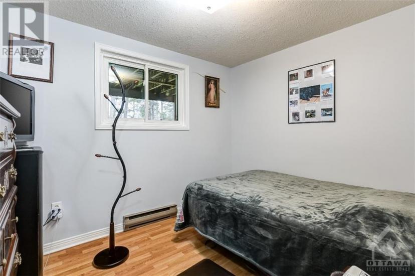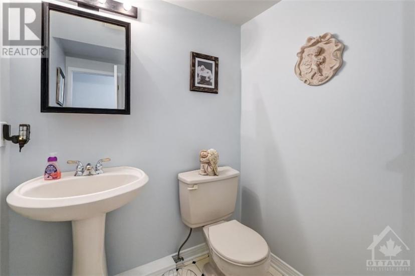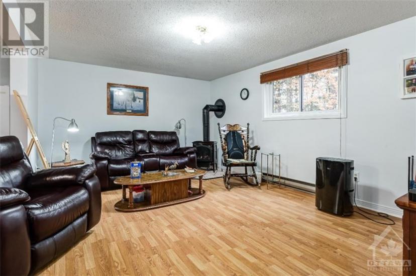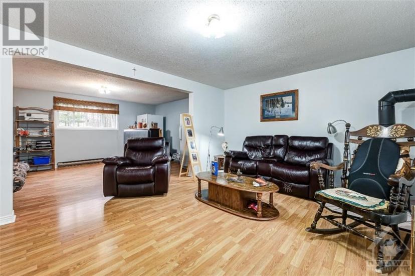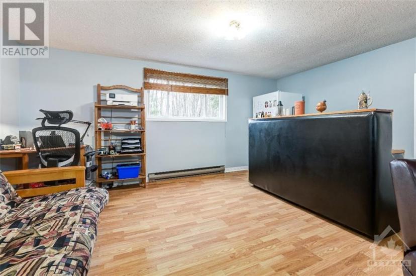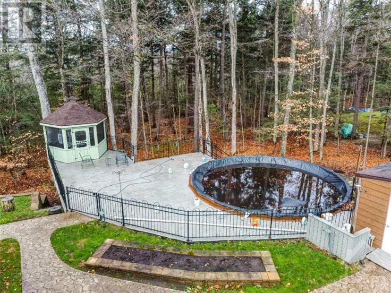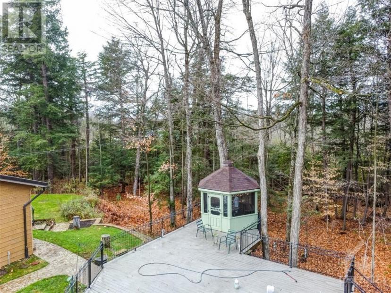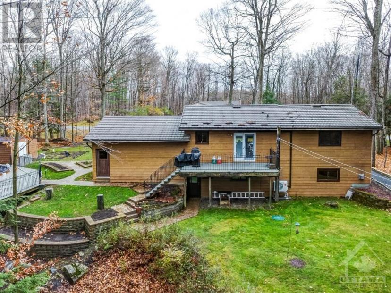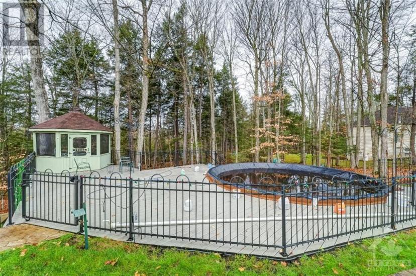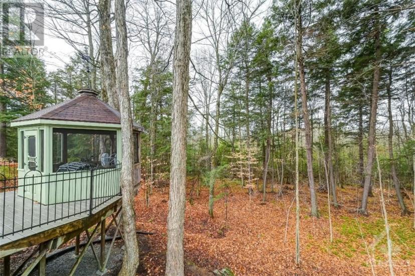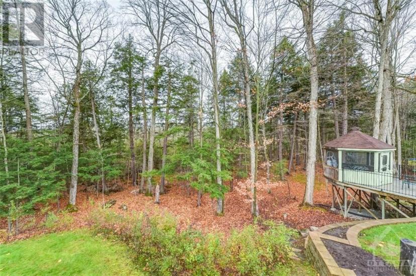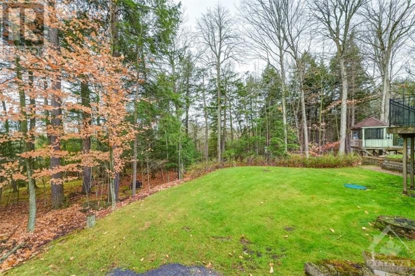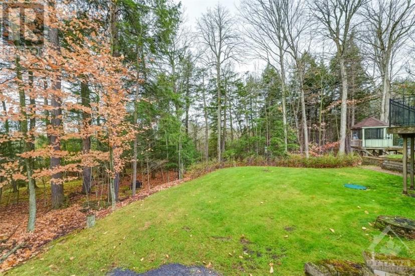- Ontario
- Perth
168 Poole Dr
CAD$649,900 판매
168 Poole DrPerth, Ontario, K7H3C5
2+126

Open Map
Log in to view more information
Go To LoginSummary
ID1382606
StatusCurrent Listing
소유권Freehold
TypeResidential House,Detached,Bungalow
RoomsBed:2+1,Bath:2
Land Size1.18 ac
AgeConstructed Date: 1988
Listing Courtesy ofPAUL RUSHFORTH REAL ESTATE INC.
Detail
건물
화장실 수2
침실수3
지상의 침실 수2
지하의 침실 수1
가전 제품Refrigerator,Dryer,Stove,Washer,Alarm System,Blinds
지하 개발Partially finished
스타일Detached
에어컨Heat Pump
외벽Siding
난로True
난로수량2
바닥Mixed Flooring,Hardwood,Linoleum
기초 유형Wood
화장실0
가열 방법Propane
난방 유형Baseboard heaters,Heat Pump
층1
유틸리티 용수Drilled Well
지하실
지하실 유형Full (Partially finished)
토지
충 면적1.18 ac
면적1.18 ac
토지true
시설Recreation Nearby,Water Nearby
풍경Landscaped
하수도Septic System
Size Irregular1.18
주변
시설Recreation Nearby,Water Nearby
기타
저장고 유형Storage Shed
구조Deck
특성Acreage,Balcony,Gazebo
BasementPartially finished,전체(부분 완료)
PoolAbove ground pool
FireplaceTrue
HeatingBaseboard heaters,Heat Pump
Remarks
SPECTACULAR NATURAL PARADISE. IMMACULATE. A beautiful home on a majestic 1.18 Acre TREED LOT in desirable Trillium Estates, merely minutes to the amenity rich booming town of PERTH (& shores of Otty Lake) NO REAR NEIGHBOURS. Boasting an open concept floorplan that is sure to please. Oversized windows = SUNNY & BRIGHT. Huge living rm (gas FP) on main. Open kitchen, dining, 2 bedrms & full bathroom on upper. The finished lower has a massive family rm (gas FP) for hosting or family nights together, 2pc bathrm, 3rd bedrm & plenty of space to close in a 4th bedrm or home office. BONUS: direct access to garage from basement. BURSTING W/ CURB APPEAL, oversized 2car garage, long driveway, STUNNING LANDSCAPING: stamped concrete paths, mature trees, lush gardens, shed. BACKYARD OASIS w/ sprawling decking, gazebo, abv grnd POOL ++. This immaculate home has been meticulously maintained by original owner. FRESHLY PAINTED INSIDE. Windows 2015, Generator, Metal Roof, Heat Pump 2023, AN ABSOLUTE GEM! (id:22211)
The listing data above is provided under copyright by the Canada Real Estate Association.
The listing data is deemed reliable but is not guaranteed accurate by Canada Real Estate Association nor RealMaster.
MLS®, REALTOR® & associated logos are trademarks of The Canadian Real Estate Association.
Location
Province:
Ontario
City:
Perth
Community:
Trillium Estates
Room
Room
Level
Length
Width
Area
2pc Bathroom
Lower
2.59
1.68
4.35
8'6" x 5'6"
기타
Lower
3.73
1.93
7.20
12'3" x 6'4"
침실
Lower
2.62
3.15
8.25
8'7" x 10'4"
가족
Lower
3.73
3.25
12.12
12'3" x 10'8"
가족
Lower
3.71
5.21
19.33
12'2" x 17'1"
세탁소
Lower
3.71
2.90
10.76
12'2" x 9'6"
4pc Bathroom
메인
2.62
1.52
3.98
8'7" x 5'0"
침실
메인
3.40
4.47
15.20
11'2" x 14'8"
식사
메인
3.76
3.10
11.66
12'4" x 10'2"
주방
메인
3.86
2.67
10.31
12'8" x 8'9"
거실
메인
4.42
5.31
23.47
14'6" x 17'5"
Primary Bedroom
메인
4.09
4.93
20.16
13'5" x 16'2"

