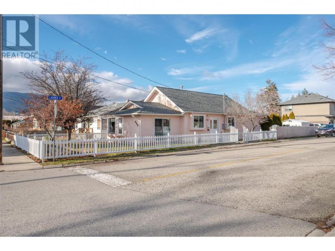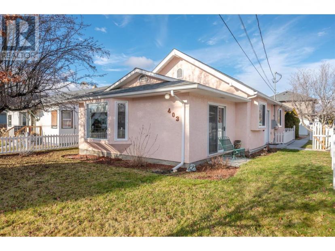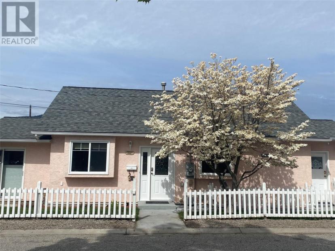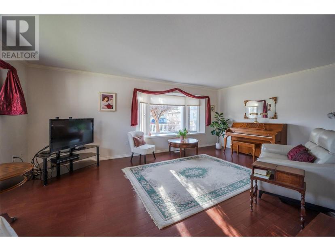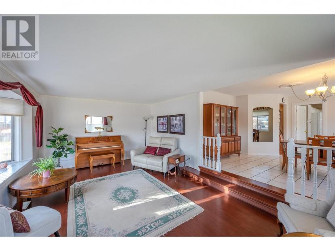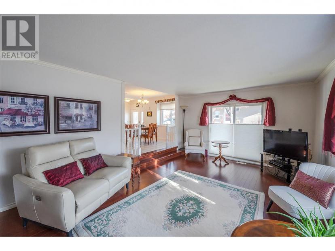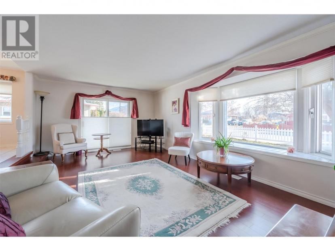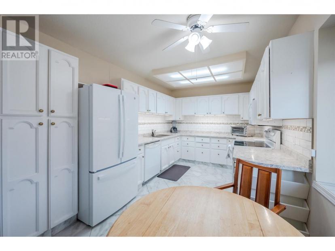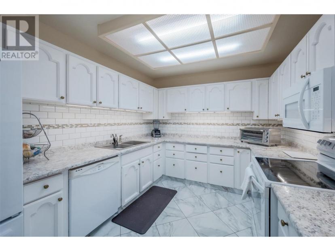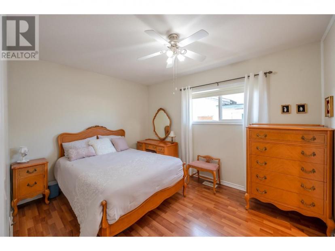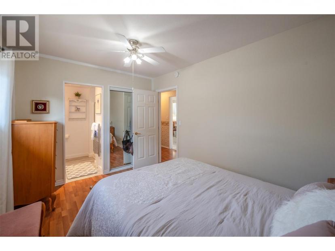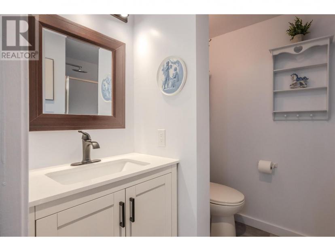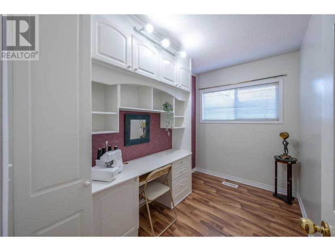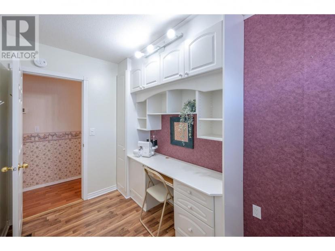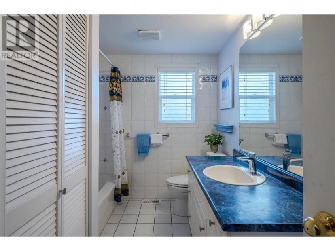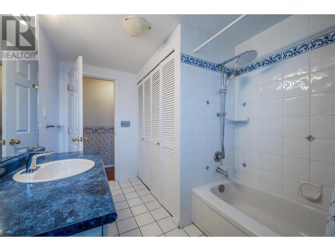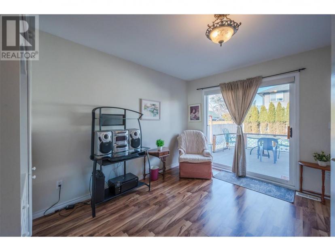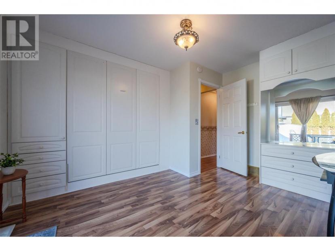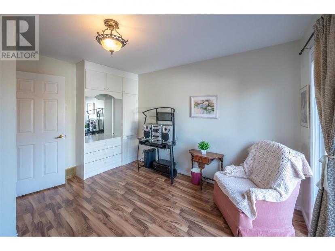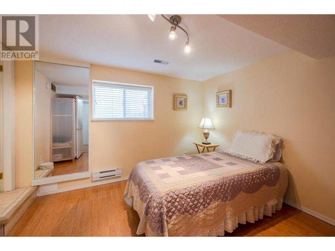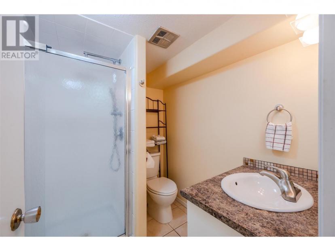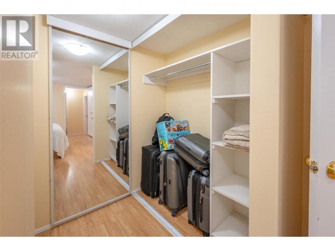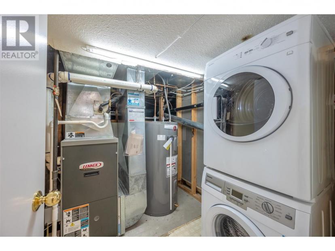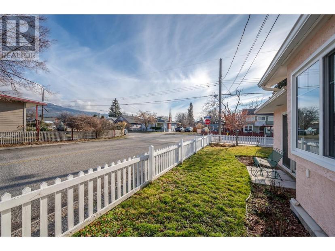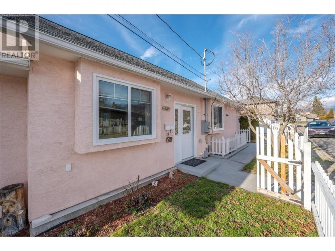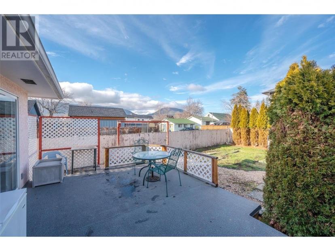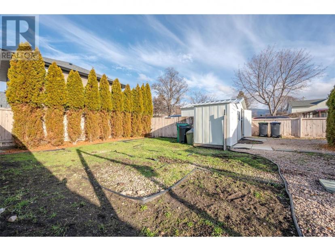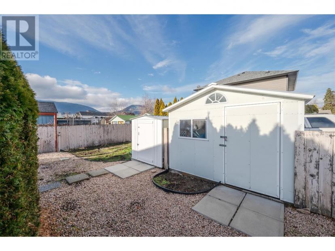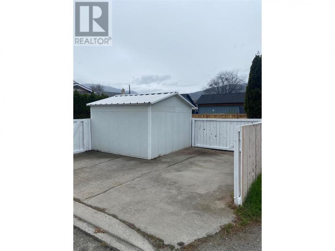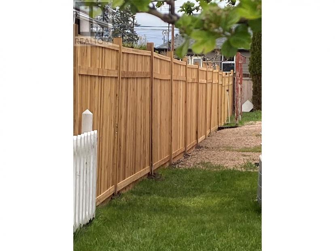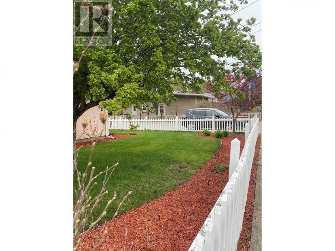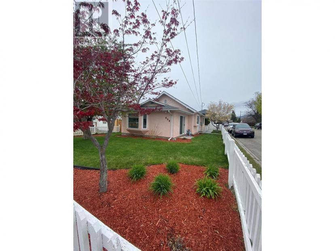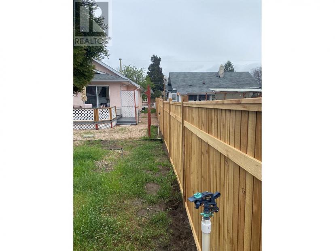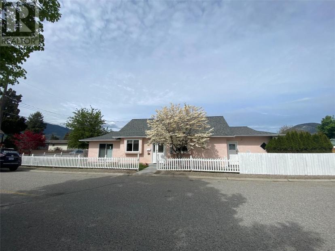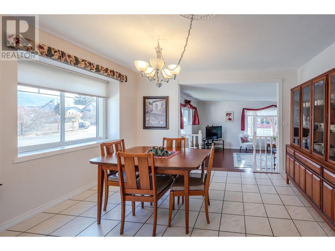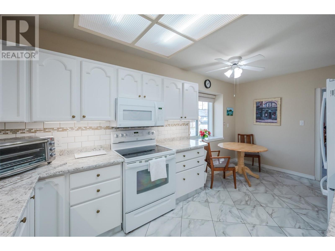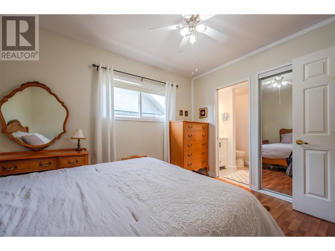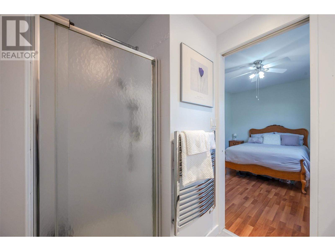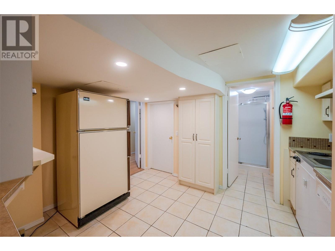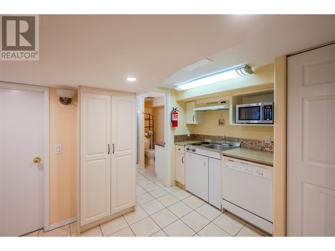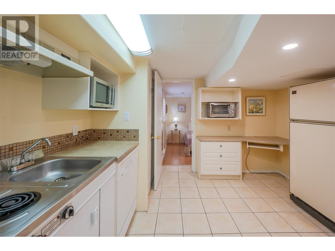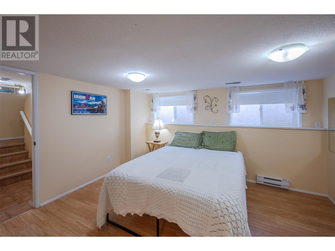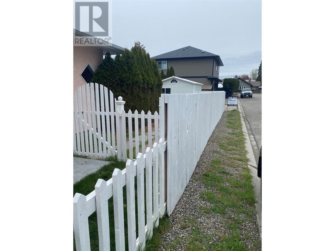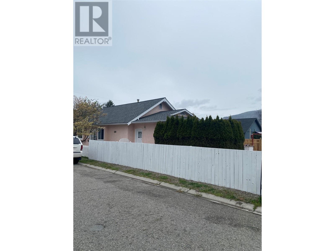- British Columbia
- Penticton
403 Woodruff Ave
CAD$699,900 판매
403 Woodruff AvePenticton, British Columbia, V2A2H7
531| 1981 sqft

Open Map
Log in to view more information
Go To LoginSummary
ID10311227
StatusCurrent Listing
소유권Freehold
TypeResidential House,Detached,Bungalow
RoomsBed:5,Bath:3
Square Footage1981 sqft
Land Size0.12 ac|under 1 acre
AgeConstructed Date: 1935
Listing Courtesy ofCentury 21 Amos Realty
Detail
건물
화장실 수3
침실수5
가전 제품Refrigerator,Dishwasher,Dryer,Range - Electric,Washer,Washer/Dryer Stack-Up
스타일Detached
에어컨Central air conditioning
외벽Stucco
난로False
화장실0
난방 유형Forced air,See remarks
지붕 재질Asphalt shingle
지붕 스타일Unknown
내부 크기1981 sqft
층1
유틸리티 용수Municipal water
지하실
지하실 유형Crawl space
토지
충 면적0.12 ac|under 1 acre
면적0.12 ac|under 1 acre
토지false
울타리유형Fence
하수도Municipal sewage system
Size Irregular0.12
주변
Zoning TypeUnknown
Basement크롤링 스페이스
FireplaceFalse
HeatingForced air,See remarks
Remarks
OPEN HOUSE Sunday May 19 11am - 12pm. This charming and lovingly cared for and very well maintained bungalow is ready for it's new owner! Excellent location on a quiet street but close to SOEC, OK College, downtown and Okanagan Lake and all Penticton amenities. Filled with natural light this property offers 5 bedrooms ( or 4 plus den), 3 bathrooms and a second kitchen. Once known as the 'Peach Cottage' Bed and Breakfast this home was extensively renovated in the early 90's and recent updates include some appliances, roof, ensuite, some windows, yard, new side fence and freshly painted backyard fence. Basement has been used in the past as student rental accommodation with the Okanagan College within walking distance. One level living is possible with laundry on the main floor. The deck is ready for a hot tub with plug installed. Murphy bed in the back main floor bedroom stays with the home. All measurements taken from the Iguide and are approximate. Call today for your private viewing! (id:22211)
The listing data above is provided under copyright by the Canada Real Estate Association.
The listing data is deemed reliable but is not guaranteed accurate by Canada Real Estate Association nor RealMaster.
MLS®, REALTOR® & associated logos are trademarks of The Canadian Real Estate Association.
Location
Province:
British Columbia
City:
Penticton
Community:
Main North
Room
Room
Level
Length
Width
Area
3pc Bathroom
지하실
NaN
Measurements not available
저장고
지하실
2.39
1.70
4.06
7'10'' x 5'7''
유틸리티
지하실
2.01
1.83
3.68
6'7'' x 6'
침실
지하실
3.96
3.10
12.28
13' x 10'2''
침실
지하실
3.61
2.77
10.00
11'10'' x 9'1''
주방
지하실
3.48
2.92
10.16
11'5'' x 9'7''
3pc Ensuite bath
메인
2.39
1.73
4.13
7'10'' x 5'8''
4pc Bathroom
메인
3.12
2.21
6.90
10'3'' x 7'3''
침실
메인
3.76
3.17
11.92
12'4'' x 10'5''
침실
메인
3.12
1.91
5.96
10'3'' x 6'3''
Primary Bedroom
메인
3.73
2.90
10.82
12'3'' x 9'6''
주방
메인
5.16
2.84
14.65
16'11'' x 9'4''
거실
메인
6.07
3.94
23.92
19'11'' x 12'11''
식사
메인
4.80
4.09
19.63
15'9'' x 13'5''

