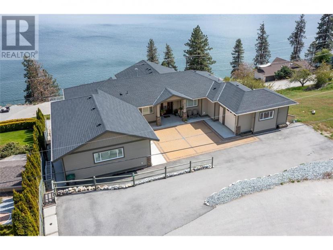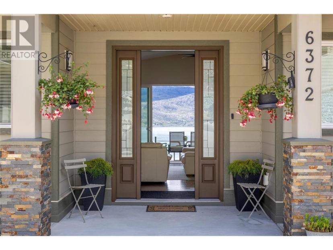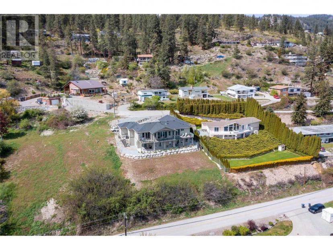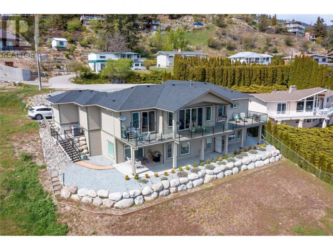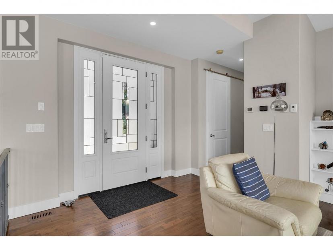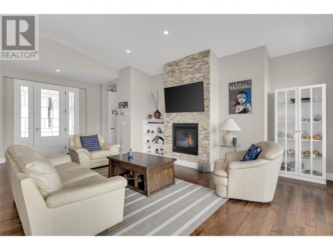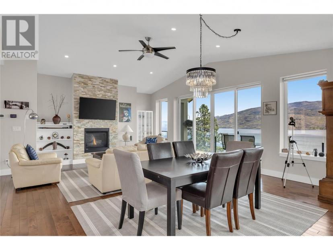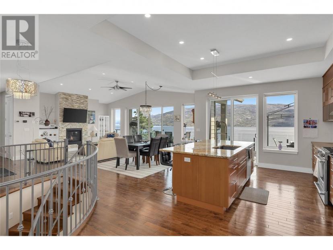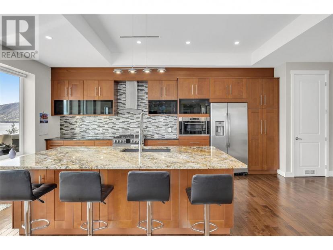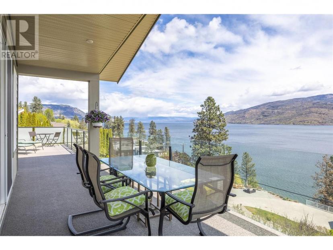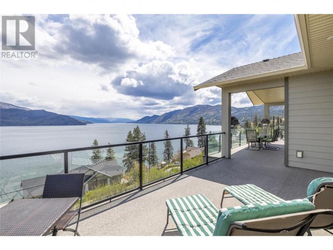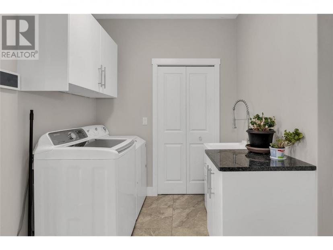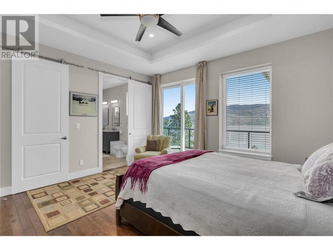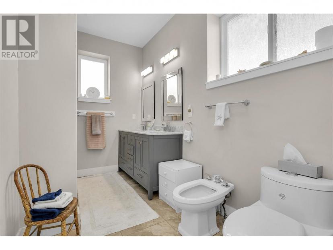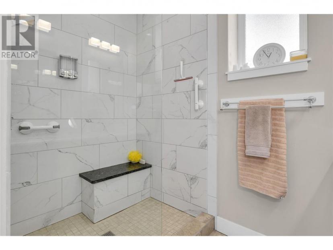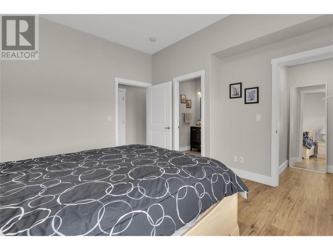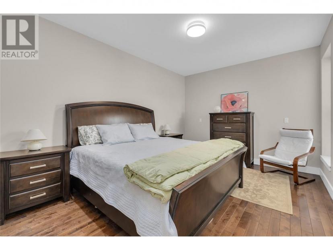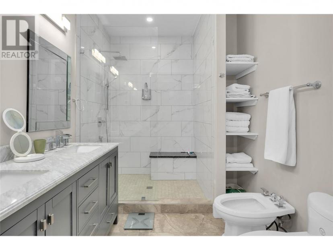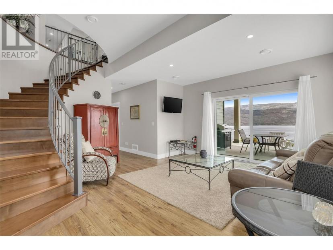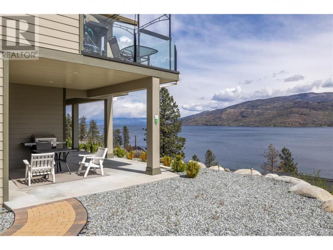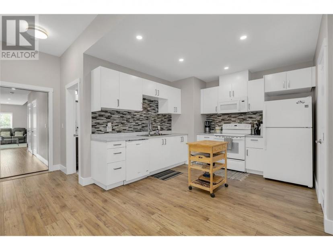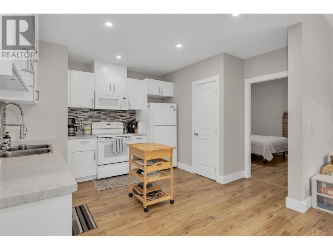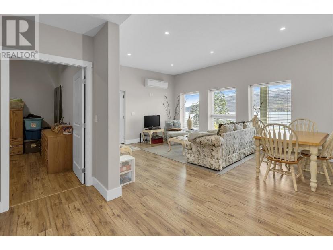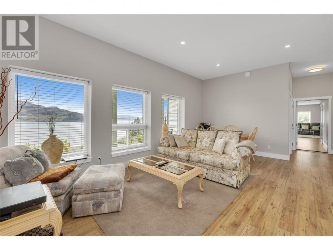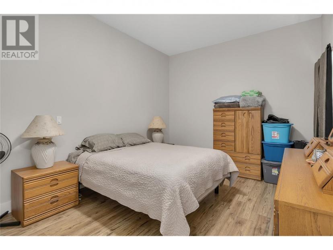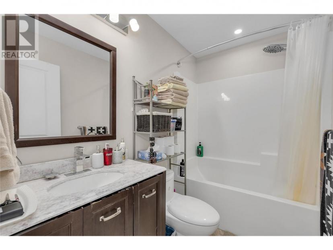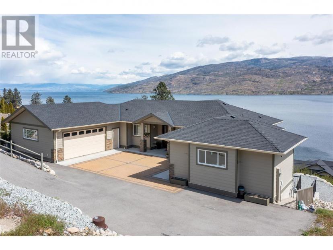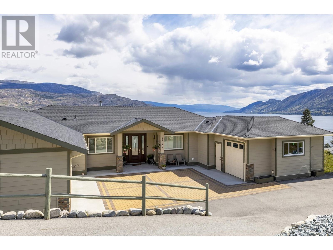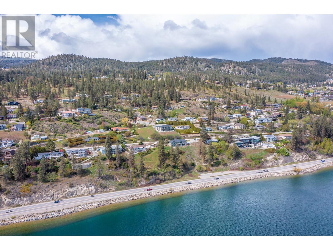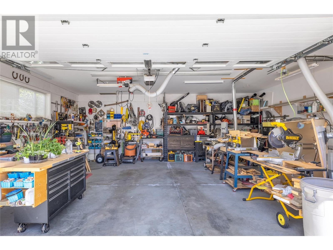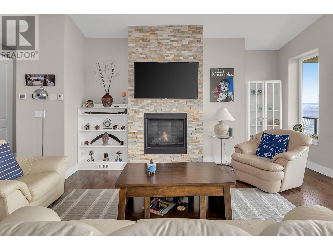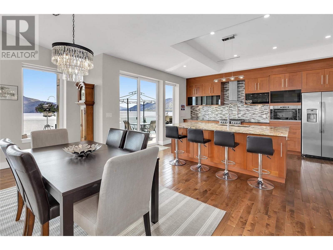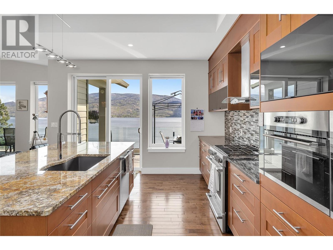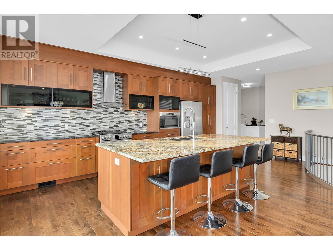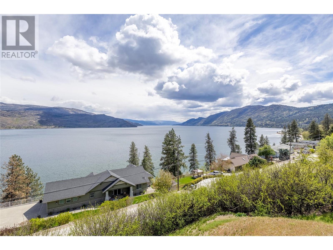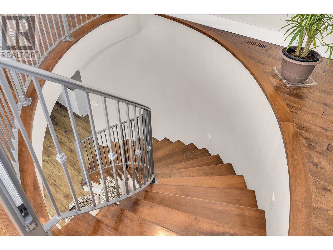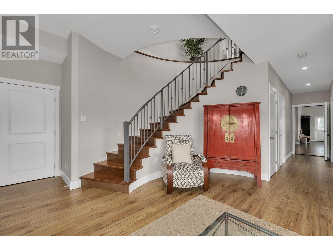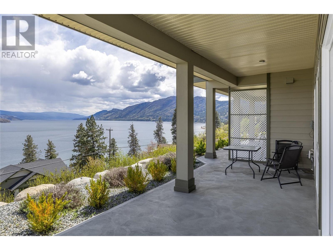- British Columbia
- Peachland
6372 Topham Pl
CAD$1,625,000 판매
6372 Topham PlPeachland, British Columbia, V0H1X7
453| 3202 sqft

Open Map
Log in to view more information
Go To LoginSummary
ID10313318
StatusCurrent Listing
소유권Freehold
TypeResidential House,Detached
RoomsBed:4,Bath:5
Square Footage3202 sqft
Land Size0.35 ac|under 1 acre
AgeConstructed Date: 2015
Listing Courtesy ofRoyal LePage Kelowna
Detail
건물
화장실 수5
침실수4
스타일Detached
에어컨Central air conditioning
난로False
화장실1
난방 유형See remarks
내부 크기3202 sqft
층2
유틸리티 용수Municipal water
토지
충 면적0.35 ac|under 1 acre
면적0.35 ac|under 1 acre
토지false
하수도Municipal sewage system
Size Irregular0.35
주변
Zoning TypeUnknown
FireplaceFalse
HeatingSee remarks
Remarks
Captivating Lakeview Living! Welcome to your luxurious lakeview retreat! Nestled in the heart of serene surroundings, this magnificent 4-bedroom, 4.5 bathroom home offers an unparalleled blend of comfort, elegance, and breathtaking views. As you step inside, you're greeted by an expansive living space adorned with modern finishes and large windows that frame mesmerizing vistas of the tranquil lake. The open-concept layout seamlessly integrates the living, dining, and kitchen areas, creating the perfect setting for both relaxation and entertainment. The chef-inspired kitchen is equipped with premium stainless steel appliances, sleek countertops, and ample storage space. The master bedroom is a true sanctuary, boasting panoramic lake views, a lavish ensuite bathroom, and a spacious walk-in closet. Two additional bedrooms offer comfort and privacy for family members or guests, each thoughtfully designed with their own ensuite bathrooms. Finishing off the lower level is a very spacious one bd legal suite with amazing lake views. Step outside onto the private balcony and experience the ultimate in outdoor living. Whether you're sipping your morning coffee as the sun rises over the water or unwinding with a glass of wine as the evening unfolds, this serene oasis provides the perfect setting for relaxation and rejuvenation. Don't miss this rare opportunity to indulge in lakeview luxury living. Schedule your viewing today and experience the magic of lakeview living at its finest!"" (id:22211)
The listing data above is provided under copyright by the Canada Real Estate Association.
The listing data is deemed reliable but is not guaranteed accurate by Canada Real Estate Association nor RealMaster.
MLS®, REALTOR® & associated logos are trademarks of The Canadian Real Estate Association.
Location
Province:
British Columbia
City:
Peachland
Community:
Peachland
Room
Room
Level
Length
Width
Area
유틸리티
지하실
1.47
3.45
5.07
4'10'' x 11'4''
저장고
지하실
2.34
5.31
12.43
7'8'' x 17'5''
레크리에이션
지하실
5.99
5.18
31.03
19'8'' x 17'
세탁소
지하실
3.96
2.18
8.63
13' x 7'2''
주방
지하실
3.48
4.06
14.13
11'5'' x 13'4''
주방
지하실
1.55
2.39
3.70
5'1'' x 7'10''
가족
지하실
4.17
3.51
14.64
13'8'' x 11'6''
식사
지하실
4.17
2.74
11.43
13'8'' x 9'
침실
지하실
3.96
3.86
15.29
13' x 12'8''
침실
지하실
3.33
4.19
13.95
10'11'' x 13'9''
4pc Bathroom
지하실
2.72
1.91
5.20
8'11'' x 6'3''
4pc Bathroom
지하실
2.51
1.52
3.82
8'3'' x 5'
5pc Ensuite bath
메인
2.16
3.00
6.48
7'1'' x 9'10''
세탁소
메인
2.16
2.72
5.88
7'1'' x 8'11''
식사
메인
5.69
2.01
11.44
18'8'' x 6'7''
침실
메인
3.38
5.03
17.00
11'1'' x 16'6''
5pc Ensuite bath
메인
2.67
3.30
8.81
8'9'' x 10'10''
2pc Bathroom
메인
2.36
1.47
3.47
7'9'' x 4'10''
Primary Bedroom
메인
4.14
4.27
17.68
13'7'' x 14'
거실
메인
5.21
4.98
25.95
17'1'' x 16'4''
주방
메인
7.06
4.27
30.15
23'2'' x 14'

