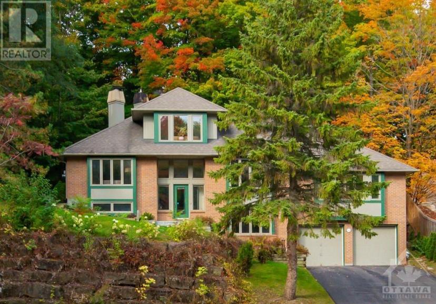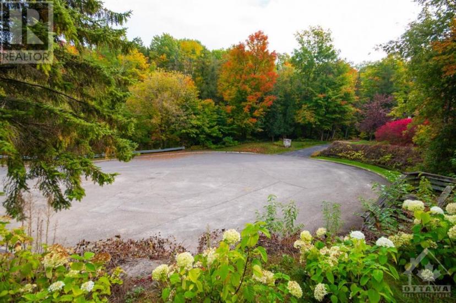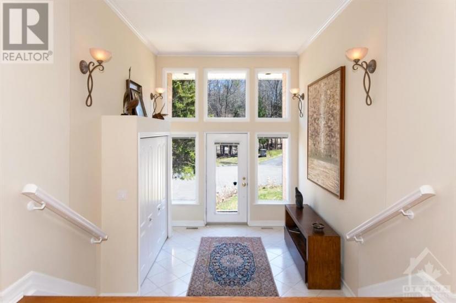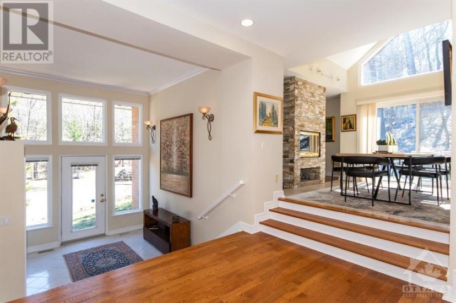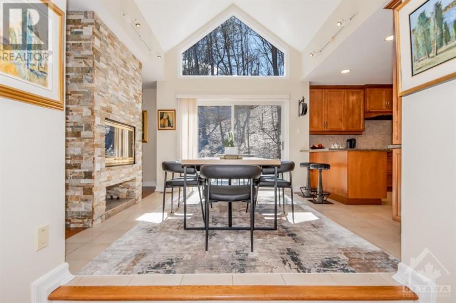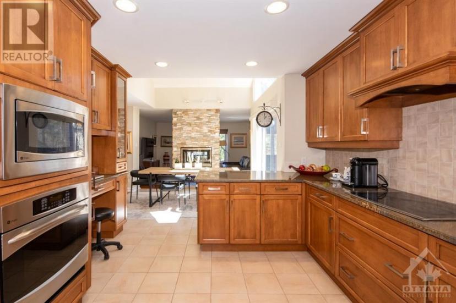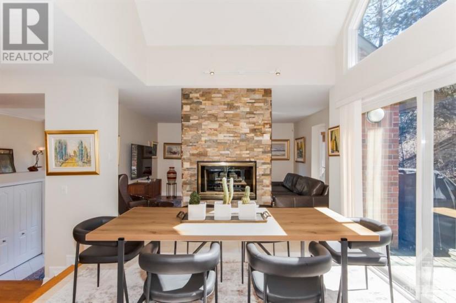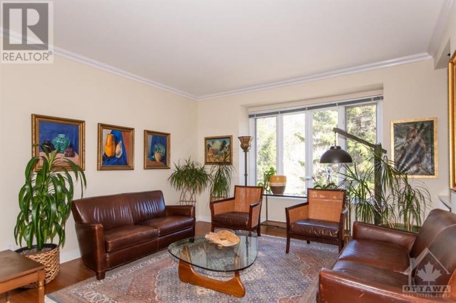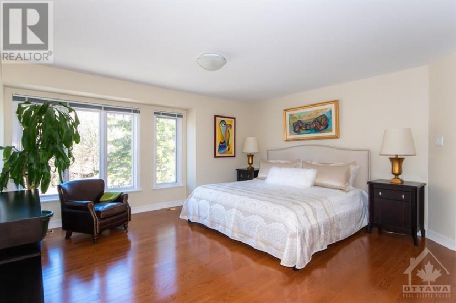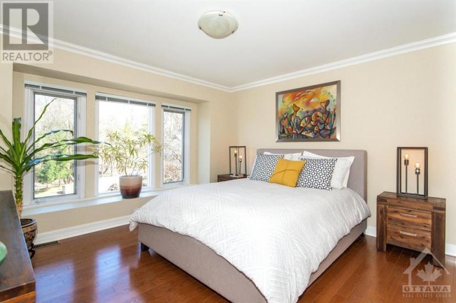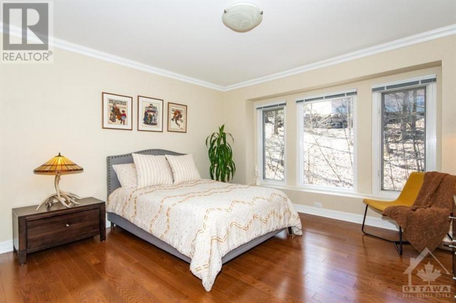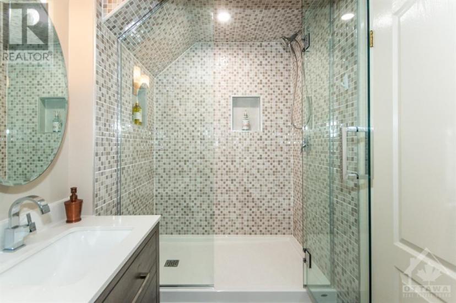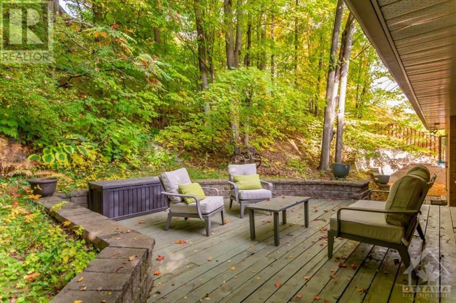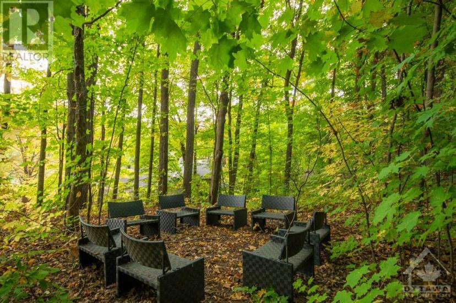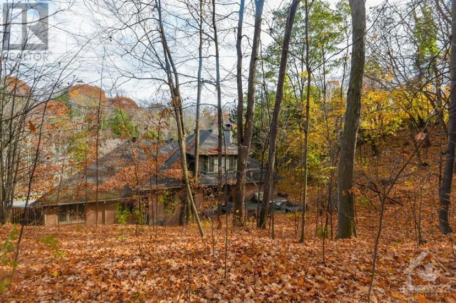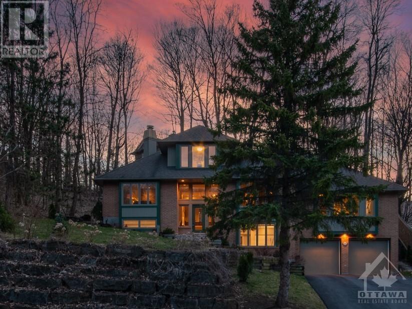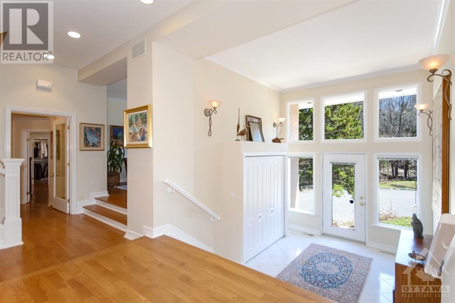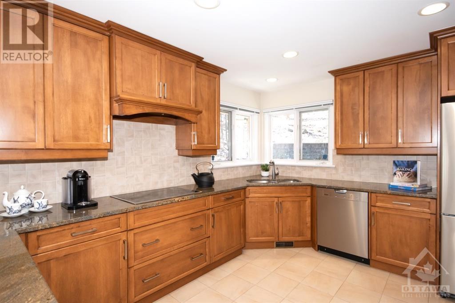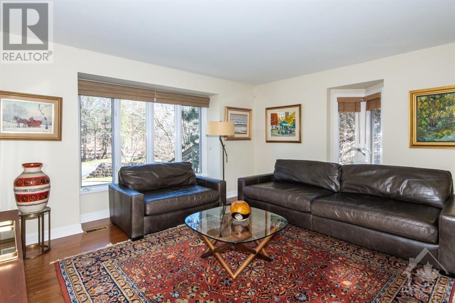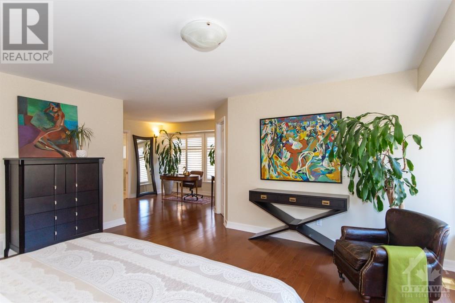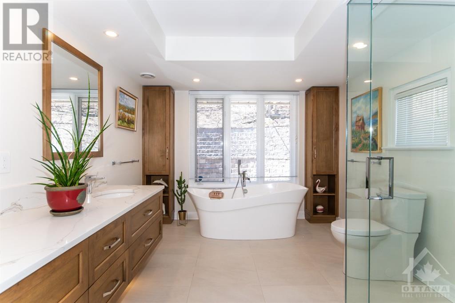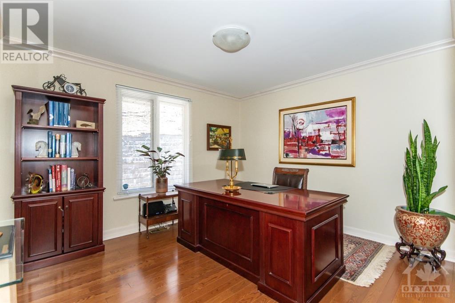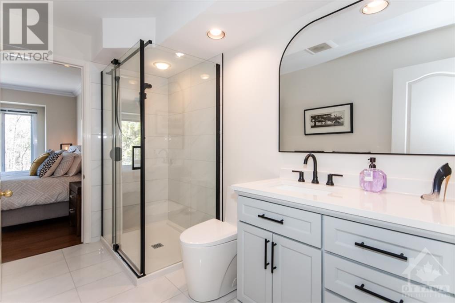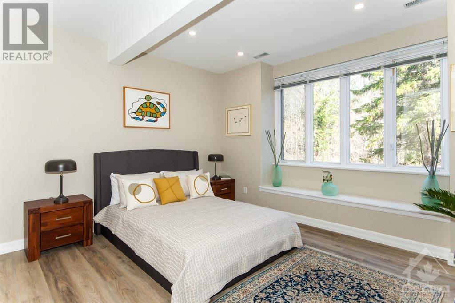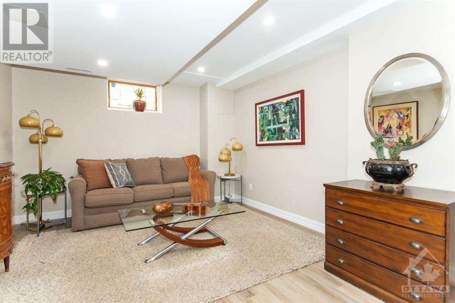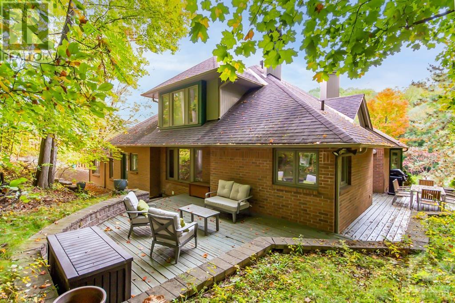- Ontario
- Ottawa
800 Nivens Pl
CAD$2,368,000 판매
800 Nivens PlOttawa, Ontario, K1J9N1
646

Open Map
Log in to view more information
Go To LoginSummary
ID1381035
StatusCurrent Listing
소유권Freehold
TypeResidential House,Detached
RoomsBed:6,Bath:4
Land Size0.4 ac
AgeConstructed Date: 1993
Listing Courtesy ofRE/MAX HALLMARK REALTY GROUP
Detail
건물
화장실 수4
침실수6
지상의 침실 수6
가전 제품Refrigerator,Oven - Built-In,Cooktop,Dishwasher,Dryer,Hood Fan,Microwave,Stove,Washer,Blinds
지하 개발Finished
스타일Detached
에어컨Central air conditioning
외벽Brick,Wood
난로False
바닥Hardwood,Tile
기초 유형Poured Concrete
화장실0
가열 방법Natural gas
난방 유형Forced air
층2
유틸리티 용수Municipal water
지하실
지하실 유형Full (Finished)
토지
충 면적0.4 ac
면적0.4 ac
토지false
시설Public Transit,Recreation Nearby,Shopping
하수도Municipal sewage system
Size Irregular0.4
주차장
Attached Garage
Inside Entry
Oversize
Surfaced
주변
커뮤니티 특성Family Oriented
시설Public Transit,Recreation Nearby,Shopping
기타
구조Patio(s)
특성Cul-de-sac,Park setting,Private setting,Automatic Garage Door Opener
Basement완성되었다,전체(완료)
FireplaceFalse
HeatingForced air
Remarks
Craftsmanship shines in this impressive 6-bedroom Terra Nova Home nestled in Rothwell Heights. Oversized lot (0.398 acres), park-like setting, and privacy set the stage for outdoor enjoyment. Inside, a sunlit foyer welcomes with a wall of windows, leading to a grand main floor boasting expansive windows showcasing lush greenery. Elegant living spaces, renovated kitchen, and a sumptuous main floor suite await. Second floor offers two sunny bedrooms connected by a Jack and Jill bath. The lower level has been tastefully renovated and features a family room, huge walk in closet,2 bedrooms and a full bath. Meticulous attention to detail is evident throughout, from the luxurious ensuite with volcanic limestone tub to the seamless blend of comfort and convenience. This home offers refined living exemplifying craftsmanship and attention to detail, providing an exceptional living experience. Steps to Nivens Woods, parks, Ottawa River and great schools including Colonel By IB Program. 24h irrev. (id:22211)
The listing data above is provided under copyright by the Canada Real Estate Association.
The listing data is deemed reliable but is not guaranteed accurate by Canada Real Estate Association nor RealMaster.
MLS®, REALTOR® & associated logos are trademarks of The Canadian Real Estate Association.
Open House
19
2024-05-19
2:00 PM - 4:00 PM
2:00 PM - 4:00 PM
On Site
Location
Province:
Ontario
City:
Ottawa
Community:
Rothwell Heights
Room
Room
Level
Length
Width
Area
침실
Second
4.04
3.73
15.07
13'3" x 12'3"
침실
Second
4.01
3.58
14.36
13'2" x 11'9"
Full bathroom
Second
3.07
1.91
5.86
10'1" x 6'3"
가족
Lower
9.14
3.35
30.62
30'0" x 11'0"
기타
Lower
3.17
2.49
7.89
10'5" x 8'2"
Mud
Lower
2.26
1.75
3.95
7'5" x 5'9"
Sitting
Lower
4.88
4.09
19.96
16'0" x 13'5"
저장고
Lower
5.18
4.67
24.19
17'0" x 15'4"
Full bathroom
Lower
2.44
1.65
4.03
8'0" x 5'5"
침실
Lower
4.88
3.96
19.32
16'0" x 13'0"
현관
메인
3.66
3.05
11.16
12’6" x 10'0"
Sitting
메인
4.57
3.66
16.73
15’3” x 12’6”
거실
메인
5.18
4.57
23.67
17’2” x 15’1”
주방
메인
4.27
3.35
14.30
14’8” x 11’6”
식사
메인
3.66
3.35
12.26
12’0" x 11’0"
가족
메인
5.18
4.57
23.67
17’2” x 15’6”
Primary Bedroom
메인
7.32
7.32
53.58
24’1” x 24'0"
5pc Ensuite bath
메인
3.68
3.07
11.30
12'1" x 10'1"
사무실
메인
4.24
3.71
15.73
13'11" x 12'2"
Full bathroom
메인
2.49
1.55
3.86
8'2" x 5'1"
세탁소
메인
4.32
4.11
17.76
14'2" x 13'6"
침실
기타
4.88
3.96
19.32
16'0" x 13'0"
School Info
Private SchoolsK-5 Grades Only
Robert Hopkins Public School
2011 Glenfern Ave, Gloucester1.133 km
ElementaryEnglish
6-8 Grades Only
Henry Munro Middle School
2105 Kender Ave, Gloucester1.638 km
MiddleEnglish
9-12 Grades Only
Colonel By Secondary School
Kender / Ogilvie, 오타와1.549 km
SecondaryEnglish
K-6 Grades Only
Thomas D'Arcy Mcgee Catholic Elementary School
635 Laverendrye Dr, Gloucester1.148 km
ElementaryEnglish
7-12 Grades Only
Lester B. Pearson Catholic High School
2072 Jasmine Cres, Gloucester2.248 km
MiddleSecondaryEnglish
K-5 Grades Only
Le Phare Elementary School
1965 Naskapi Dr, Gloucester1.428 km
ElementaryFrench Immersion Program

