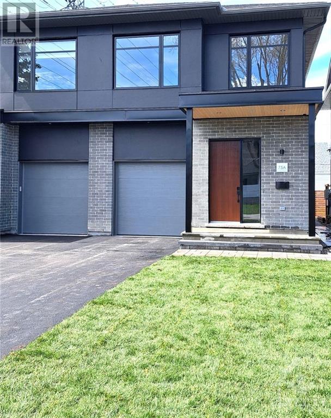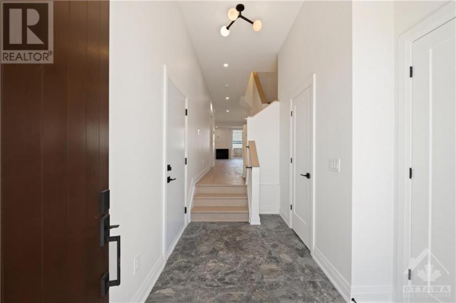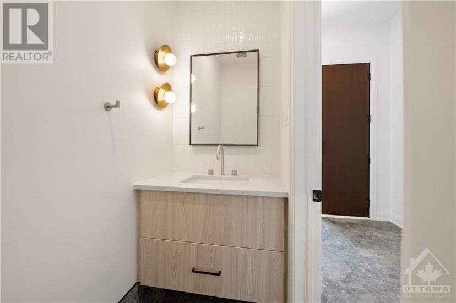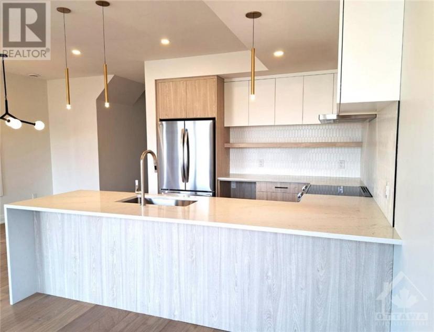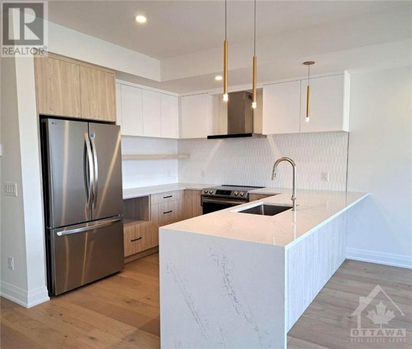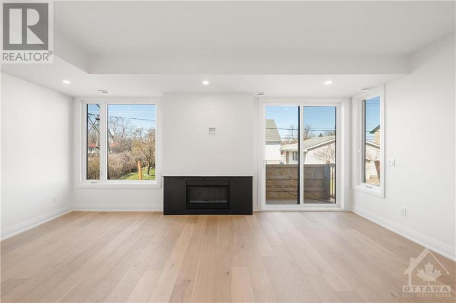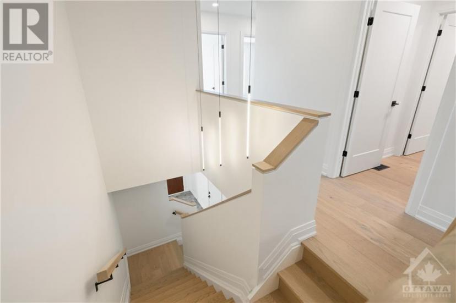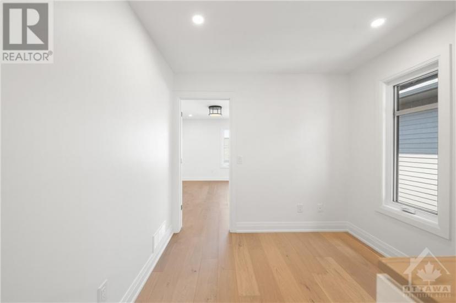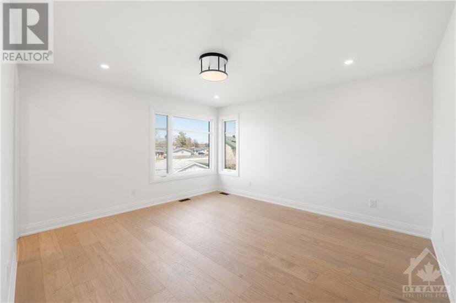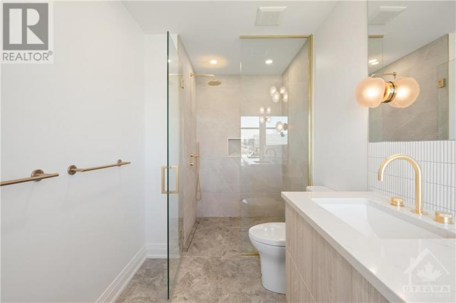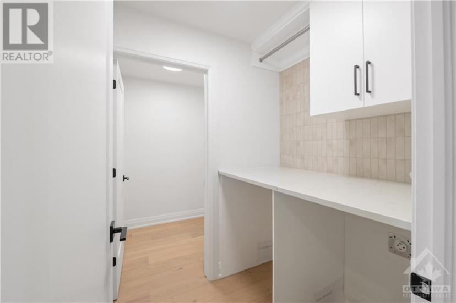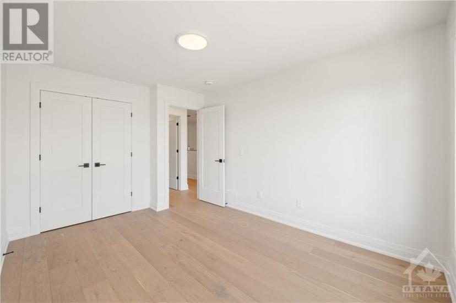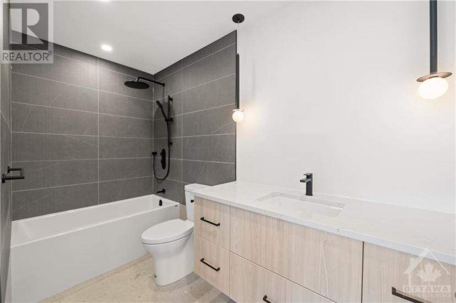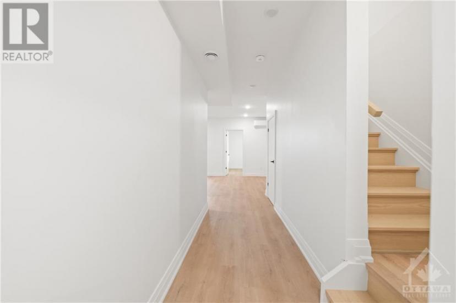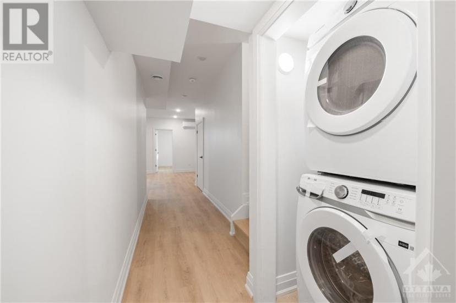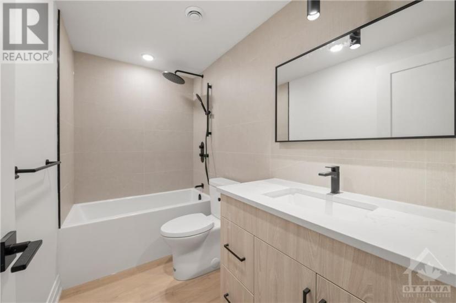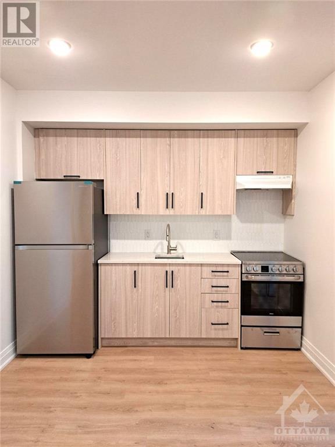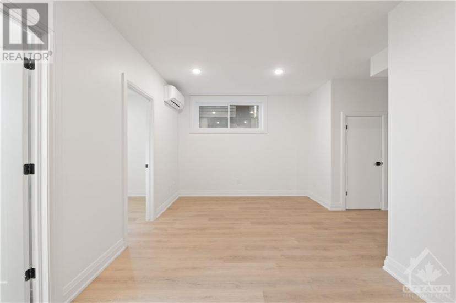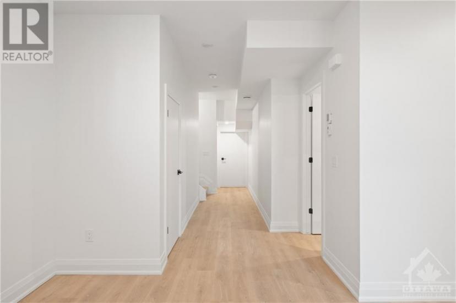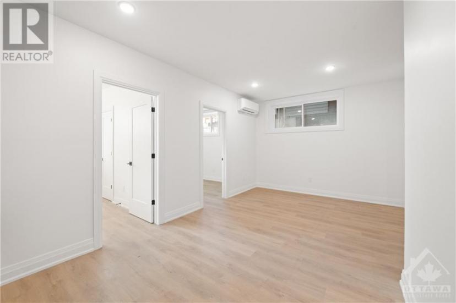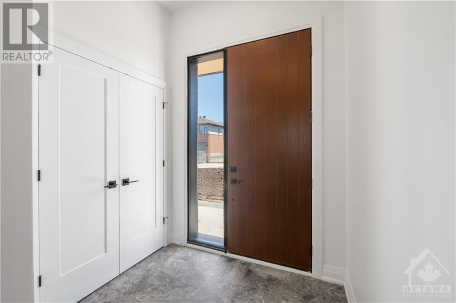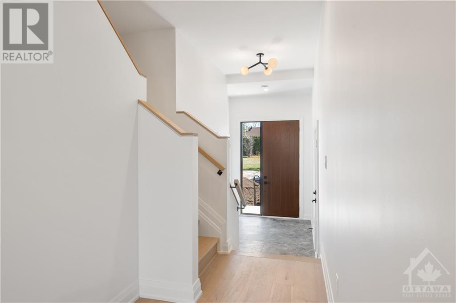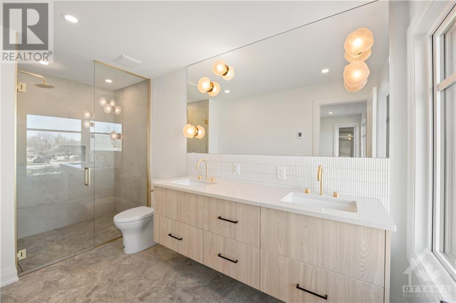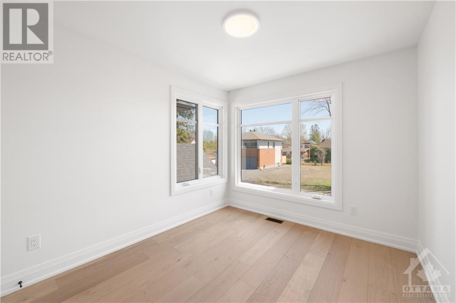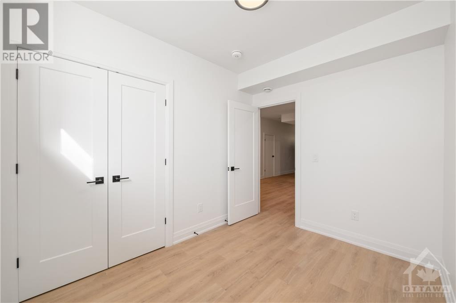- Ontario
- Ottawa
75 Granton Avenue Unita
CAD$1,299,000 판매
A 75 Granton Avenue UnitaOttawa, Ontario, K2G1W9
332

Open Map
Log in to view more information
Go To LoginSummary
ID1388680
StatusCurrent Listing
소유권Freehold
TypeResidential House,Semi-Detached
RoomsBed:3,Bath:3
Lot Size24.94 * 94 ft 24.94 ft X 94 ft
Land Size24.94 ft X 94 ft
AgeConstructed Date: 2024
Listing Courtesy ofROYAL LEPAGE TEAM REALTY
Detail
건물
화장실 수3
침실수3
지상의 침실 수3
가전 제품Refrigerator,Dishwasher,Dryer,Stove,Washer
지하 개발Partially finished
스타일Semi-detached
에어컨Central air conditioning
외벽Brick
난로True
난로수량1
바닥Hardwood,Ceramic
기초 유형Poured Concrete
화장실1
가열 방법Natural gas
난방 유형Forced air
내부 크기
층2
총 완성 면적
유틸리티 용수Municipal water
지하실
지하실 유형Full (Partially finished)
토지
면적24.94 ft X 94 ft
토지false
시설Public Transit,Recreation Nearby
하수도Municipal sewage system
Size Irregular24.94 ft X 94 ft
주차장
Attached Garage
Surfaced
주변
커뮤니티 특성Family Oriented
시설Public Transit,Recreation Nearby
기타
Communication TypeInternet Access
BasementPartially finished,전체(부분 완료)
FireplaceTrue
HeatingForced air
Unit No.A
Remarks
This home is built by award winning Roca Homes - one of Ottawa's true elite builders. Designer finishes of this 3 bedrooms and 2 1/2 bath home with loft area include quartz countertops, custom designed kitchen, wide plank flooring, elegant ceramic tile. Larger room sizes, and design make this home feel spacious and grand. Unique and one of the first custom semis to be built in this area. This home will not disappoint any sophisticated buyer. Included is a completely finished Lower level, which can be used as a legal SDU (Secondary Dwelling Unit). Estimated rent for similar SDUs is $1,750 to $2,000 per month. Great feature to help with mortgage qualification and generate additional income! SDU has separate entrance and is complete with living room, 2 bedrooms, kitchen/dining, full bathroom, laundry, radiant in-floor heating, & dedicated HVAC and storage. A true custom designed & custom built luxury semi-detached home for sale in St. Claire Gardens. (id:22211)
The listing data above is provided under copyright by the Canada Real Estate Association.
The listing data is deemed reliable but is not guaranteed accurate by Canada Real Estate Association nor RealMaster.
MLS®, REALTOR® & associated logos are trademarks of The Canadian Real Estate Association.
Location
Province:
Ontario
City:
Ottawa
Community:
St. Claire Gardens
Room
Room
Level
Length
Width
Area
Primary Bedroom
Second
4.27
3.89
16.61
14'0" x 12'9"
기타
Second
3.17
2.13
6.75
10'5" x 7'0"
4pc Ensuite bath
Second
4.27
1.93
8.24
14'0" x 6'4"
침실
Second
4.75
3.02
14.35
15'7" x 9'11"
침실
Second
4.22
2.79
11.77
13'10" x 9'2"
4pc Bathroom
Second
3.17
1.60
5.07
10'5" x 5'3"
로프트
Second
2.67
2.39
6.38
8'9" x 7'10"
세탁소
Second
1.52
1.83
2.78
5'0" x 6'0"
저장고
Second
1.52
1.83
2.78
5'0" x 6'0"
레크리에이션
지하실
NaN
Measurements not available
침실
지하실
3.48
2.72
9.47
11'5" x 8'11"
4pc Bathroom
지하실
NaN
Measurements not available
Gym
지하실
NaN
Measurements not available
저장고
지하실
NaN
Measurements not available
현관
메인
3.38
2.74
9.26
11'1" x 9'0"
Living/Fireplace
메인
5.94
3.61
21.44
19'6" x 11'10"
식사
메인
3.15
2.84
8.95
10'4" x 9'4"
주방
메인
3.15
3.10
9.77
10'4" x 10'2"
Pantry
메인
1.30
1.14
1.48
4'3" x 3'9"
Partial bathroom
메인
2.11
0.94
1.98
6'11" x 3'1"
기타
메인
1.78
1.30
2.31
5'10" x 4'3"
기타
Secondary Dwelling Unit
NaN
Measurements not available
School Info
Private SchoolsK-6 Grades Only
Meadowlands Public School
10 Fieldrow St, Nepean1.592 km
ElementaryEnglish
7-8 Grades Only
Merivale High School
1755 Merivale Rd, Nepean2.111 km
MiddleEnglish
9-12 Grades Only
Merivale High School
1755 Merivale Rd, Nepean2.111 km
SecondaryEnglish
K-6 Grades Only
St. Gregory School
148 Meadowlands Dr W, Nepean1.596 km
ElementaryEnglish
7-8 Grades Only
Frank Ryan Catholic Intermediate School
128 Chesterton Dr, Nepean1.98 km
MiddleEnglish
9-12 Grades Only
St. Pius X Catholic High School
1481 Fisher Ave, 오타와2.801 km
SecondaryEnglish

