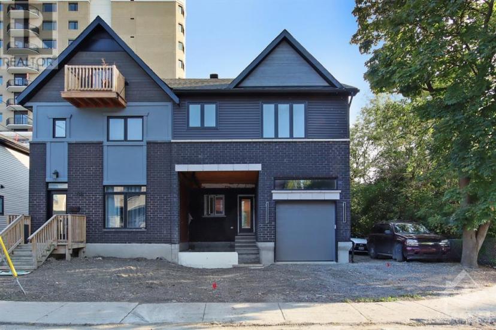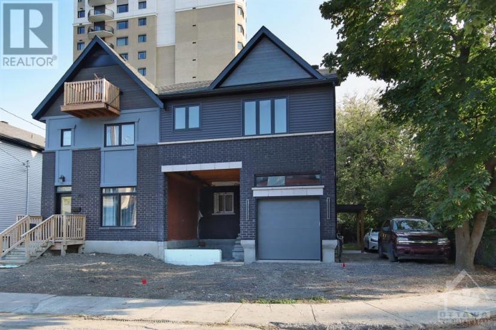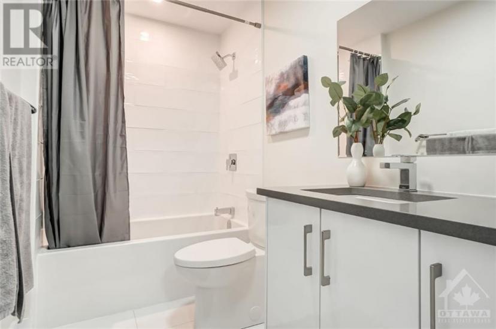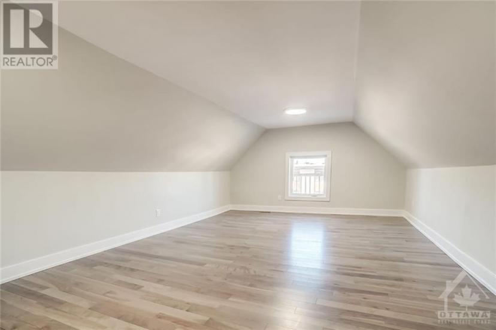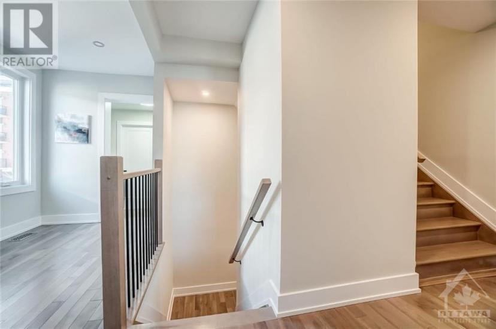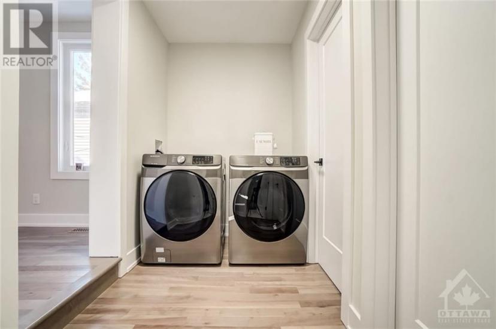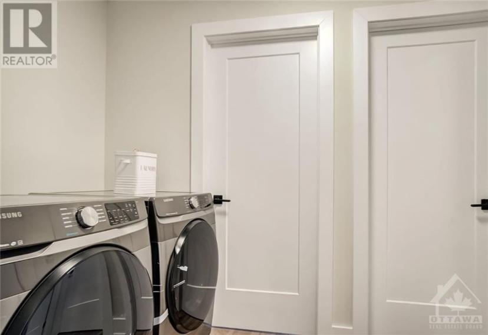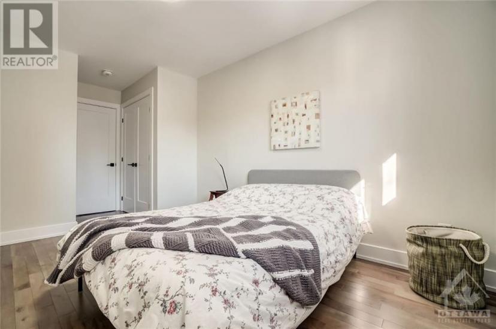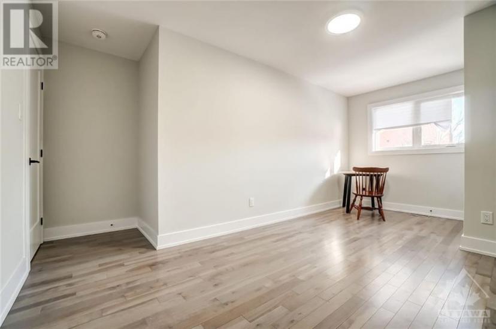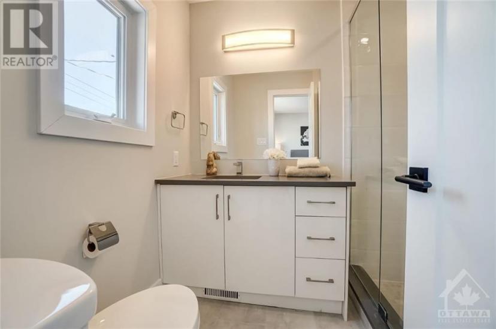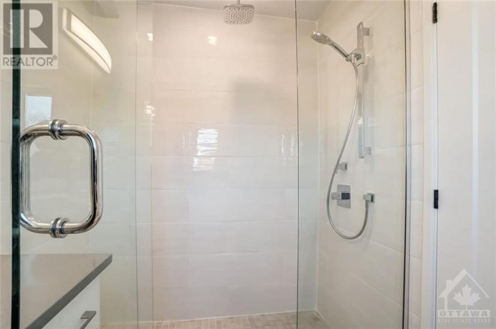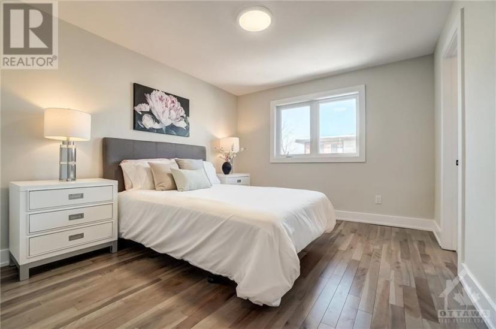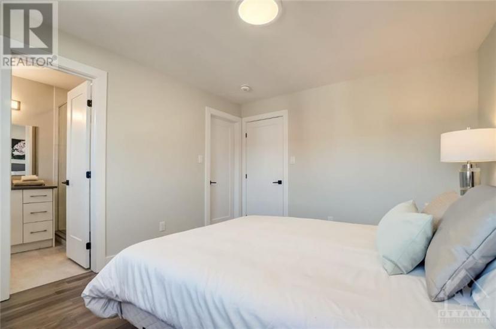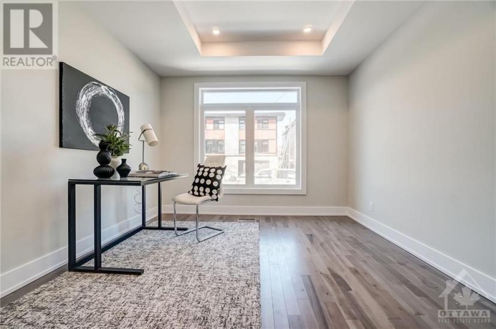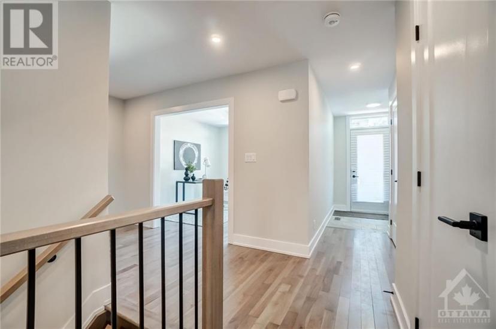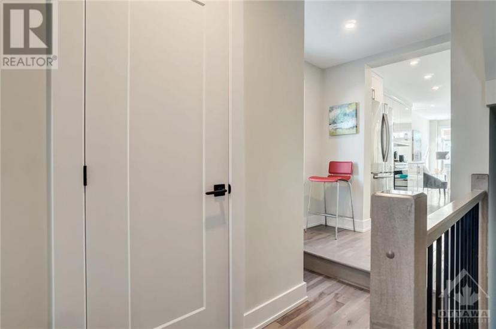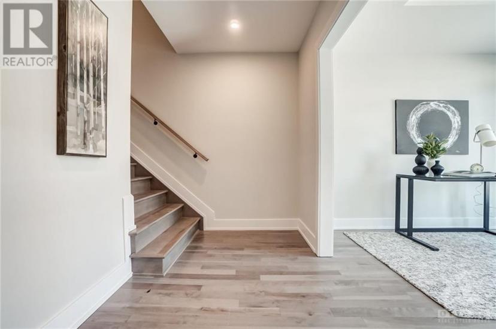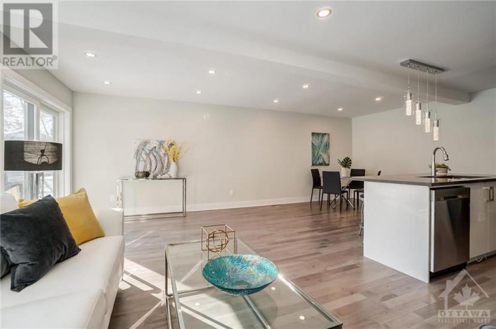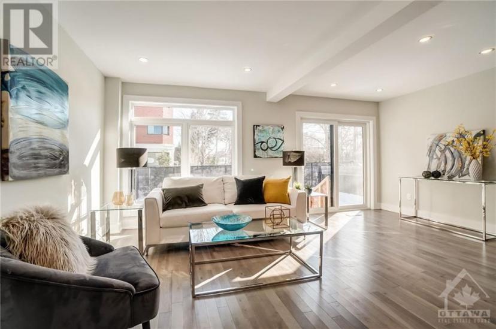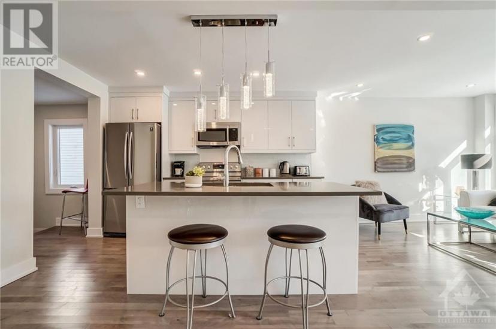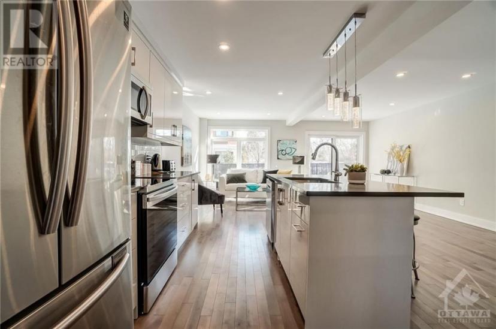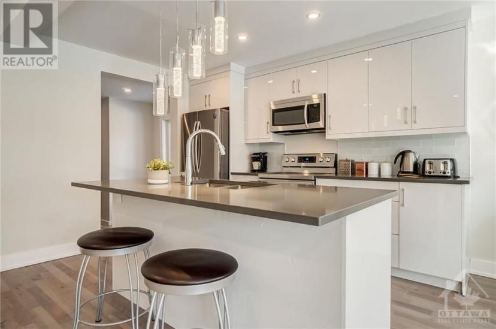- Ontario
- Ottawa
68 Prince Albert St
CAD$799,900 판매
68 Prince Albert StOttawa, Ontario, K1K2A1
332

Open Map
Log in to view more information
Go To LoginSummary
ID1373651
StatusCurrent Listing
소유권Freehold
TypeResidential House,Semi-Detached
RoomsBed:3,Bath:3
Lot Size22.08 * 94.01 ft 22.08 ft X 94.01 ft
Land Size22.08 ft X 94.01 ft
Age
Listing Courtesy ofKELLER WILLIAMS INTEGRITY REALTY
Detail
건물
화장실 수3
침실수3
지상의 침실 수3
지하 개발Partially finished
스타일Semi-detached
에어컨Central air conditioning
외벽Brick,Stucco,Vinyl
난로False
바닥Wall-to-wall carpet,Hardwood,Ceramic
기초 유형Poured Concrete
화장실1
가열 방법Natural gas
난방 유형Forced air
층3
유틸리티 용수Municipal water
지하실
지하실 유형Full (Partially finished)
토지
면적22.08 ft X 94.01 ft
토지false
하수도Municipal sewage system
Size Irregular22.08 ft X 94.01 ft
BasementPartially finished,전체(부분 완료)
FireplaceFalse
HeatingForced air
Remarks
Welcome to 68 Prince Albert, conveniently located in a cul de sac in the upcoming neighborhood of Overbrook. A fully revamped semi detached w/ high end finishes throughout the home including hardwood, ceramic tile flooring and modern bathrooms. This stylish and contemporary design has a unique floorplan featuring a light filled open concept design. The kitchen boasts beautiful quartz counters, central island, new S/S appliances and is open to living/dining room with access to backyard. The wide hardwood staircase leads you to the 2nd level to the principal bedroom w/ walk-in closet & 3 pc ensuite. The second level is completed w/ 2 additional bedrooms, full bath and a laundry room. The 3rd level contains a large den, (currently used as a yoga room). A fully finished basement completes this beautiful home. Neighborhood contains numerous newly built homes, close to LRT, Shopping, Rideau Tennis Club & downtown. (id:22211)
The listing data above is provided under copyright by the Canada Real Estate Association.
The listing data is deemed reliable but is not guaranteed accurate by Canada Real Estate Association nor RealMaster.
MLS®, REALTOR® & associated logos are trademarks of The Canadian Real Estate Association.
Location
Province:
Ontario
City:
Ottawa
Community:
Overbrook
Room
Room
Level
Length
Width
Area
3pc Ensuite bath
Second
1.80
2.24
4.03
5'11" x 7'4"
3pc Bathroom
Second
2.87
1.50
4.30
9'5" x 4'11"
침실
Second
3.94
2.95
11.62
12'11" x 9'8"
Primary Bedroom
Second
3.76
3.20
12.03
12'4" x 10'6"
침실
Second
4.78
3.76
17.97
15'8" x 12'4"
작은 홀
Third
7.44
3.17
23.58
24'5" x 10'5"
거실
지하실
5.31
4.60
24.43
17'5" x 15'1"
가족
메인
5.36
3.38
18.12
17'7" x 11'1"
식사
메인
3.00
3.38
10.14
9'10" x 11'1"
사무실
메인
3.20
3.20
10.24
10'6" x 10'6"
2pc Bathroom
메인
1.80
0.76
1.37
5'11" x 2'6"
주방
메인
3.73
2.77
10.33
12'3" x 9'1"
School Info
Private SchoolsK-6 Grades Only
Queen Mary Street Public School
557 Queen Mary St, 오타와1.535 km
ElementaryEnglish
7-8 Grades Only
York Street Public School
310 York St, 오타와1.907 km
MiddleEnglish
9-12 Grades Only
Gloucester High School
2060 Ogilvie Rd, Gloucester5.134 km
SecondaryEnglish
K-6 Grades Only
St. Michael School, Ottawa
437 Donald St, 오타와1.185 km
ElementaryEnglish
7-12 Grades Only
Immaculata Catholic High School
140 Ottawa Regional Rd 72, 오타와2.03 km
MiddleSecondaryEnglish
Book Viewing
Your feedback has been submitted.
Submission Failed! Please check your input and try again or contact us

