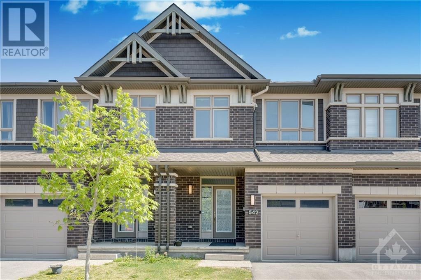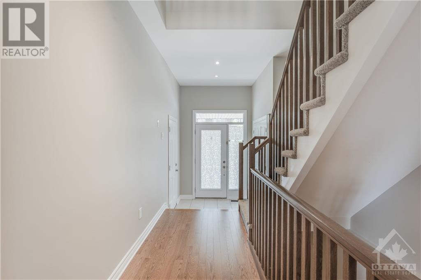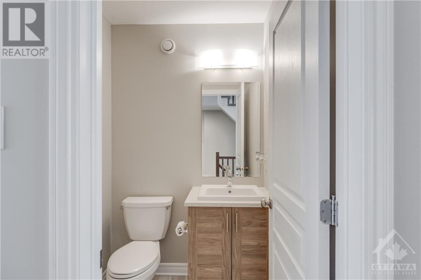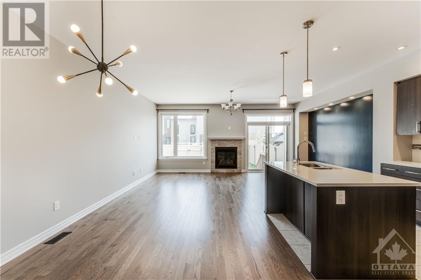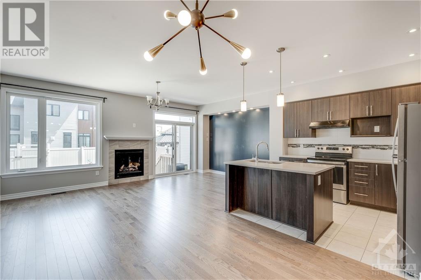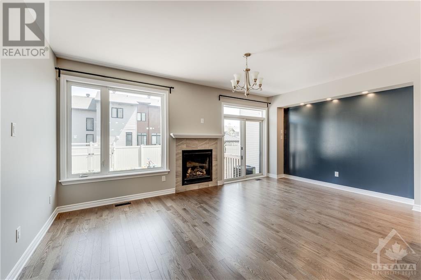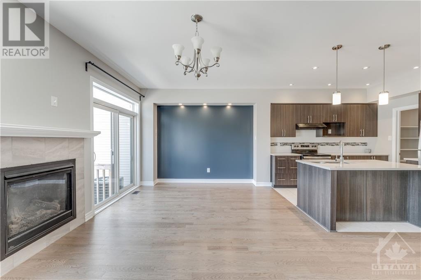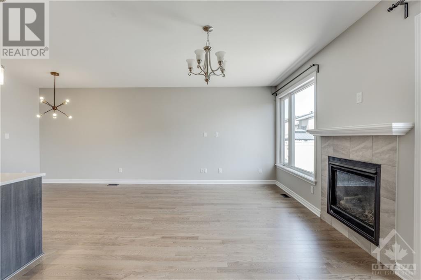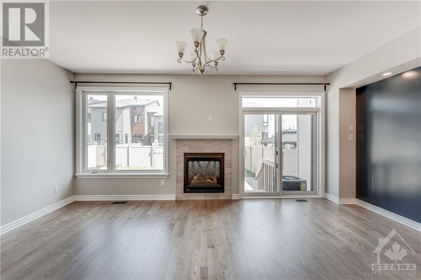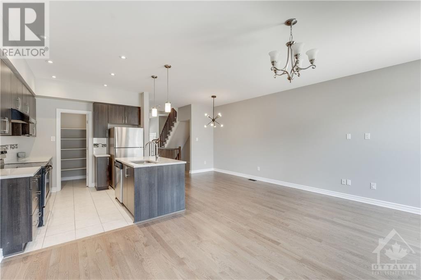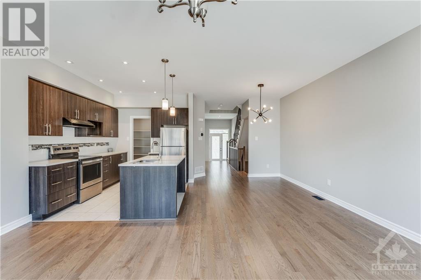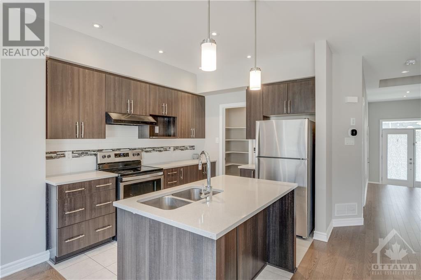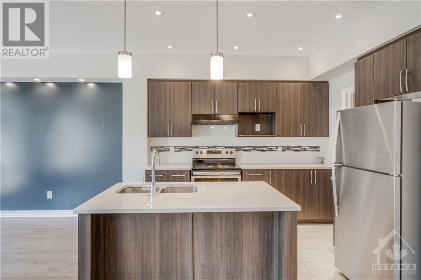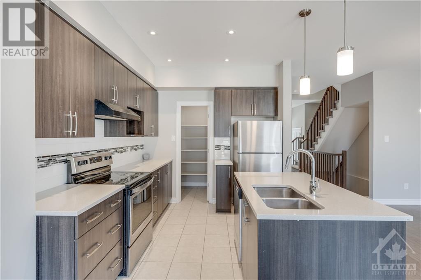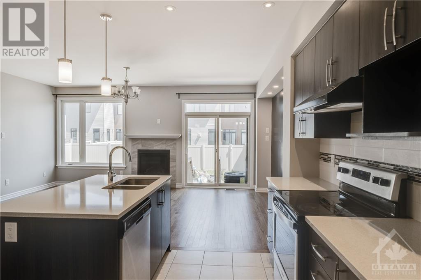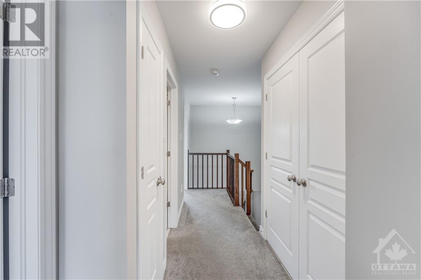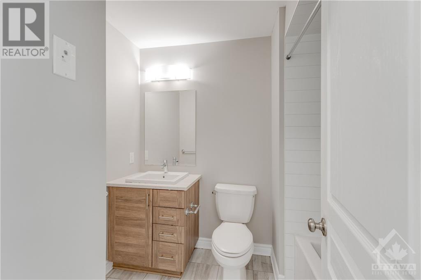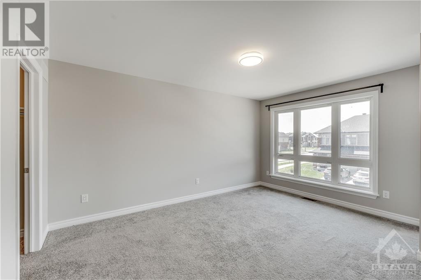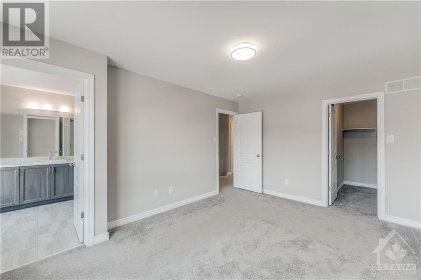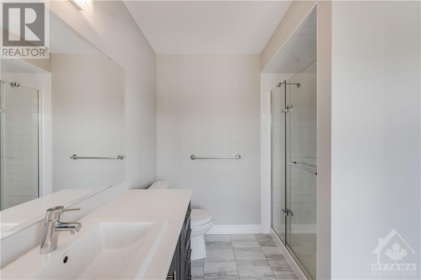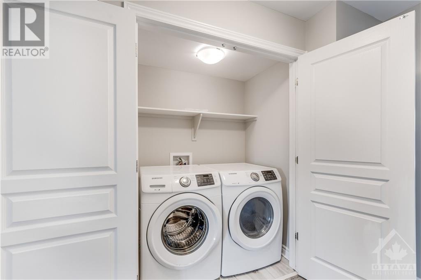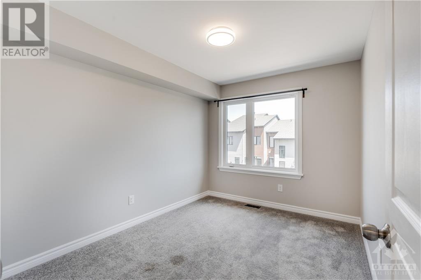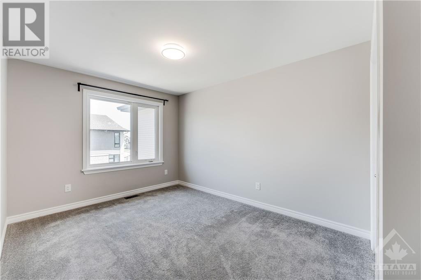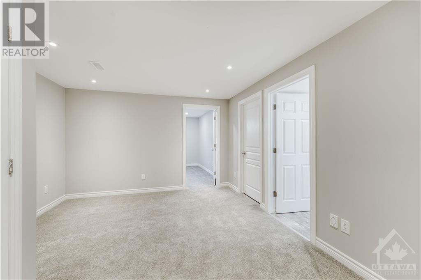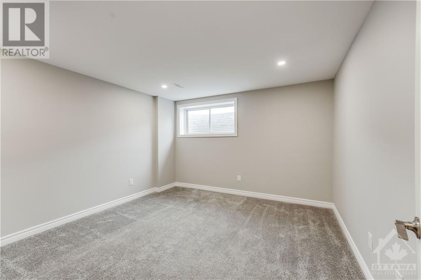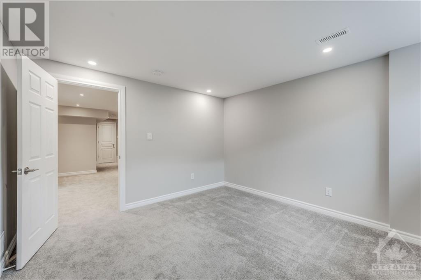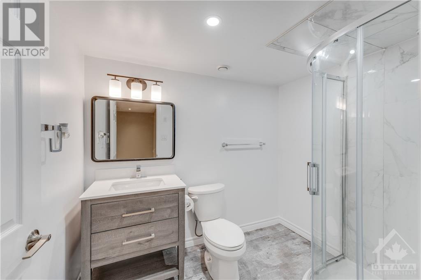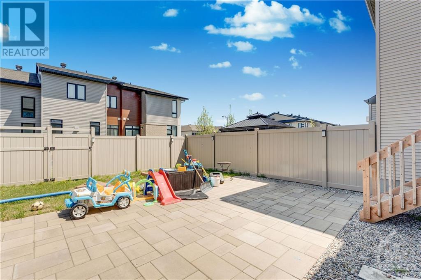- Ontario
- Ottawa
542 Triangle St
CAD$689,900
CAD$689,900 호가
542 TRIANGLE STREETOttawa, Ontario, K2M0M5
Delisted · Delisted ·
3+143
Listing information last updated on Fri Jun 16 2023 10:53:36 GMT-0400 (Eastern Daylight Time)

Open Map
Log in to view more information
Go To LoginSummary
ID1345920
StatusDelisted
소유권Freehold
Brokered ByPOWER MARKETING REAL ESTATE INC.
TypeResidential Townhouse,Attached
AgeConstructed Date: 2018
Lot Size20 * 100.07 ft 20 ft X 100.07 ft
Land Size20 ft X 100.07 ft
RoomsBed:3+1,Bath:4
Virtual Tour
Detail
Building
화장실 수4
침실수4
지상의 침실 수3
지하의 침실 수1
가전 제품Refrigerator,Dishwasher,Dryer,Hood Fan,Stove,Washer
지하 개발Finished
지하실 유형Full (Finished)
건설 날짜2018
에어컨Central air conditioning
외벽Brick,Siding
난로False
바닥Wall-to-wall carpet,Hardwood,Tile
기초 유형Poured Concrete
화장실1
가열 방법Natural gas
난방 유형Forced air
층2
유형Row / Townhouse
유틸리티 용수Municipal water
토지
면적20 ft X 100.07 ft
토지false
시설Public Transit,Recreation Nearby,Shopping
하수도Municipal sewage system
Size Irregular20 ft X 100.07 ft
주변
시설Public Transit,Recreation Nearby,Shopping
커뮤니티 특성Family Oriented
Zoning DescriptionResidential
Basement완성되었다,전체(완료)
FireplaceFalse
HeatingForced air
Remarks
Gorgeous Richcraft townhome for sale! This bright and freshly painted home features a formal great rm and dining rm with hardwood flrs and 9ft smooth ceilings throughout the main level. Great rm also comes with a gas fireplace with mantle and upgraded backsplash. Open concept kitchen has tons of cabinet space, quartz counter tops, stainless steel appliances and a huge walk in pantry. Second level features 3 spacious bedrms, 2 full baths and laundry. Primary bedrm comes with a large walk in closet and a private ensuite bath with a stand up glass shower. Basement is fully finished with a big rec rm, 4th bedrm (which can also be used as an office) and another full bath. Backyard is low maintenance and has a big and beautiful patio. This home is close to many amenities including shopping, transit, highway, schools, parks and much more! Please click on the multimedia link to view a 3D tour of the property. (id:22211)
The listing data above is provided under copyright by the Canada Real Estate Association.
The listing data is deemed reliable but is not guaranteed accurate by Canada Real Estate Association nor RealMaster.
MLS®, REALTOR® & associated logos are trademarks of The Canadian Real Estate Association.
Location
Province:
Ontario
City:
Ottawa
Community:
Emerald Meadows
Room
Room
Level
Length
Width
Area
Primary Bedroom
Second
10.99
14.99
164.79
11'0" x 15'0"
3pc Ensuite bath
Second
NaN
Measurements not available
침실
Second
9.91
14.83
146.93
9'11" x 14'10"
침실
Second
8.92
11.32
101.01
8'11" x 11'4"
Full bathroom
Second
NaN
Measurements not available
세탁소
Second
NaN
Measurements not available
침실
Lower
12.01
12.07
144.98
12'0" x 12'1"
레크리에이션
Lower
11.91
22.51
268.04
11'11" x 22'6"
Full bathroom
Lower
NaN
Measurements not available
식사
메인
10.33
10.17
105.11
10'4" x 10'2"
Great
메인
19.26
12.17
234.41
19'3" x 12'2"
주방
메인
8.92
10.01
89.30
8'11" x 10'0"
Partial bathroom
메인
NaN
Measurements not available
School Info
Private SchoolsK-5 Grades Only
Shingwàkons Public School
480 Cope Dr, 오타와1.337 km
ElementaryEnglish
6-6 Grades Only
Stittsville Public School
40 Granite Ridge Dr, Stittsville1.601 km
ElementaryEnglish
7-8 Grades Only
Glen Cairn Public School
182 Morrena Rd, Kanata1.917 km
MiddleEnglish
9-12 Grades Only
A.Y. Jackson Secondary School
150 Abbeyhill Dr, Kanata1.915 km
SecondaryEnglish
K-6 Grades Only
St. Martin De Porres Catholic Elementary School
20 Mckitrick Dr, Kanata1.497 km
ElementaryEnglish
7-12 Grades Only
Holy Trinity Catholic High School
1383 Stittsville Main St, Stittsville3.184 km
MiddleSecondaryEnglish
Book Viewing
Your feedback has been submitted.
Submission Failed! Please check your input and try again or contact us

