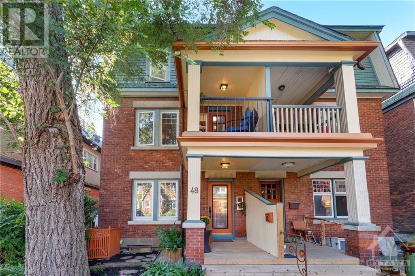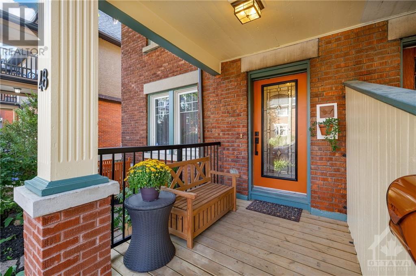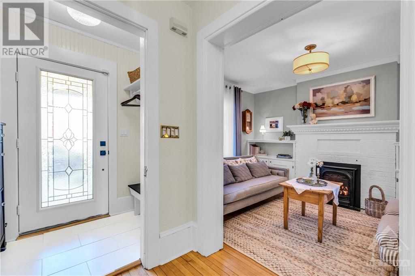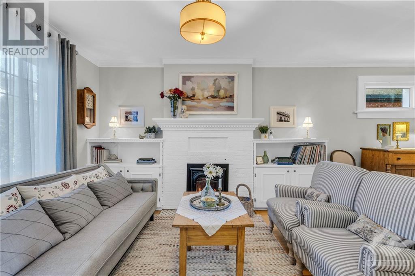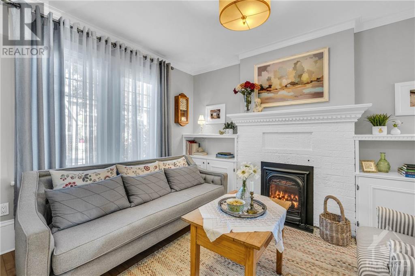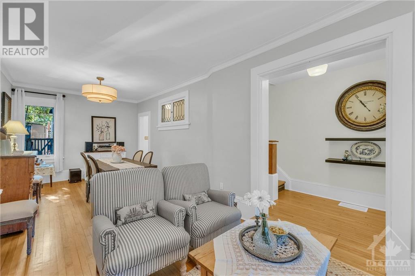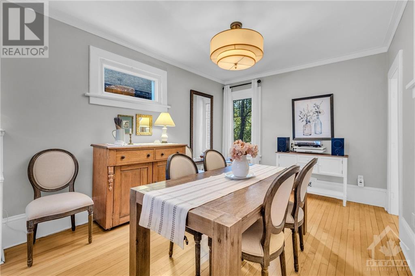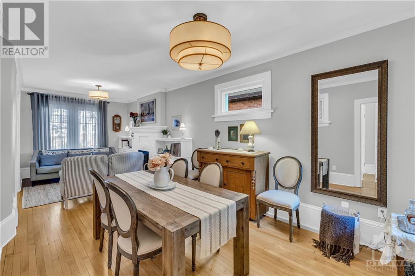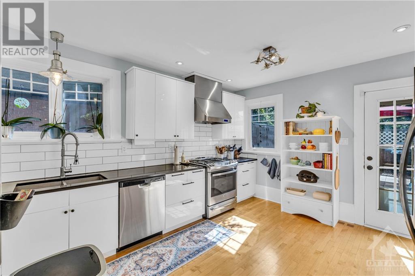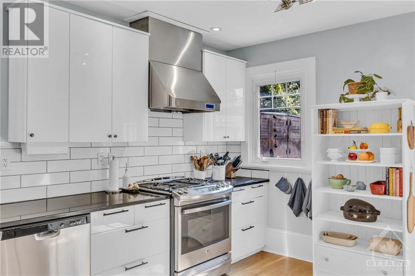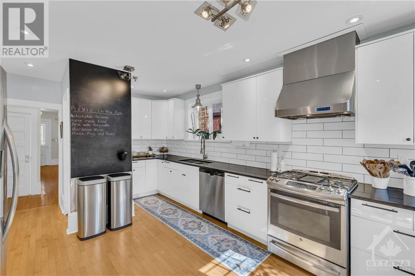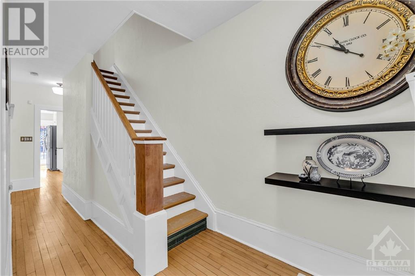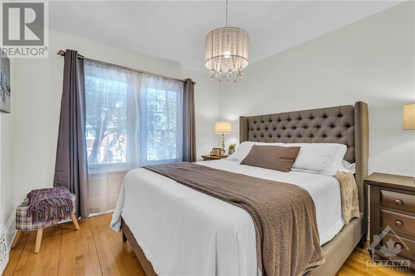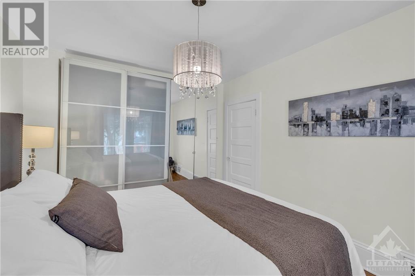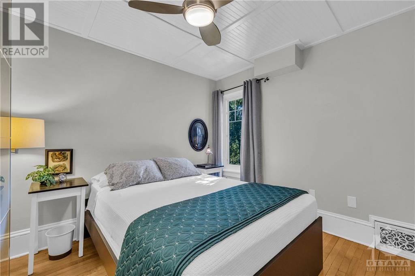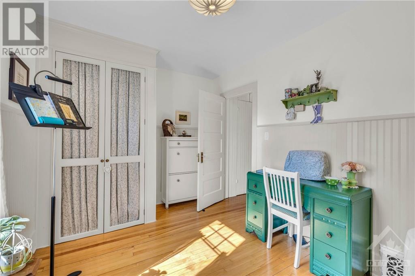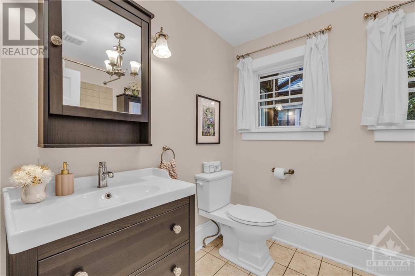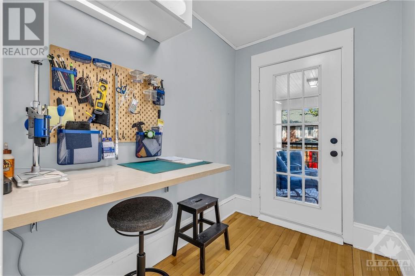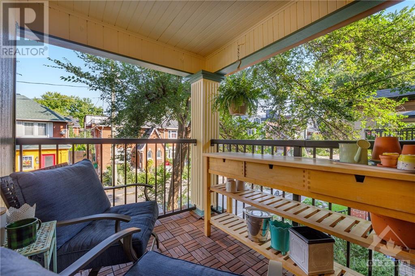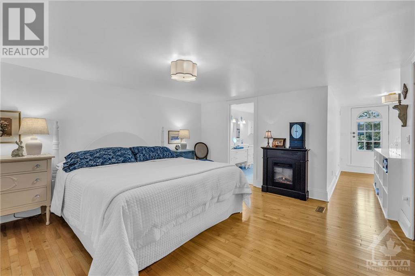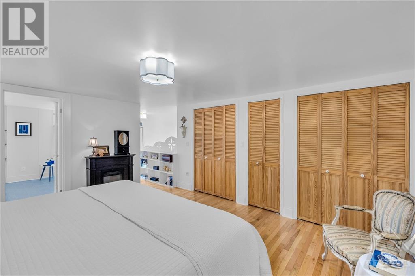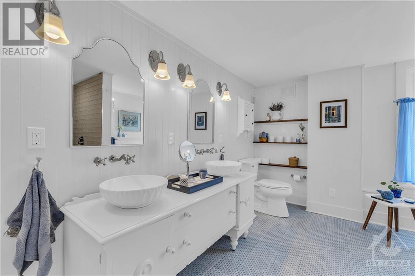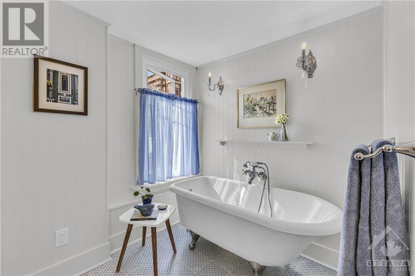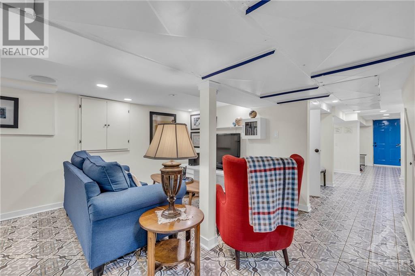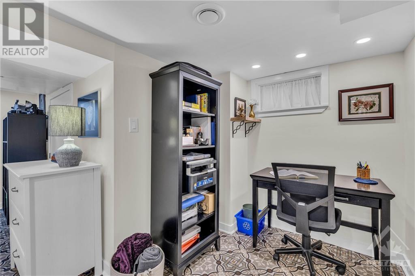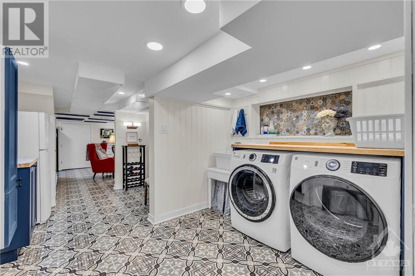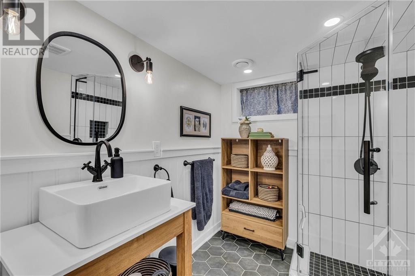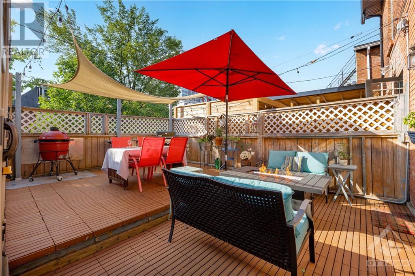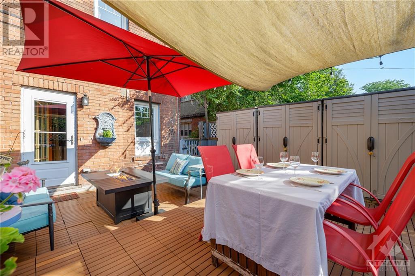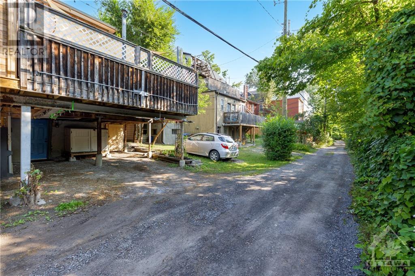- Ontario
- Ottawa
48 Clarey Ave
CAD$1,249,000
CAD$1,249,000 호가
48 CLAREY AVENUEOttawa, Ontario, K1S2R7
Delisted · Delisted ·
432
Listing information last updated on Tue Oct 08 2024 22:40:06 GMT-0400 (Eastern Daylight Time)

Open Map
Log in to view more information
Go To LoginSummary
ID1408849
StatusDelisted
소유권Freehold
Brokered ByRE/MAX HALLMARK REALTY GROUP
TypeResidential House,Semi-Detached
AgeConstructed Date: 1922
Lot Size19.83 * 89 ft 19.83 ft X 89 ft
Land Size19.83 ft X 89 ft
RoomsBed:4,Bath:3
Virtual Tour
Detail
Building
화장실 수3
침실수4
지상의 침실 수4
가전 제품Refrigerator,Dishwasher,Dryer,Hood Fan,Stove,Washer
지하 개발Finished
지하실 유형Full (Finished)
건설 날짜1922
건축 자재Wood frame
스타일Semi-detached
에어컨Central air conditioning
외벽Brick
난로True
난로수량1
Fire ProtectionSmoke Detectors
바닥Hardwood
기초 유형Poured Concrete,Stone
화장실0
가열 방법Natural gas
난방 유형Forced air
내부 크기
층3
총 완성 면적
유형House
유틸리티 용수Municipal water
토지
면적19.83 ft X 89 ft
토지false
시설Public Transit,Recreation Nearby,Shopping
풍경Landscaped
하수도Municipal sewage system
Size Irregular19.83 ft X 89 ft
Carport
Surfaced
주변
시설Public Transit,Recreation Nearby,Shopping
커뮤니티 특성Family Oriented
Zoning DescriptionR3Q,Unassigned
Other
특성Balcony
Basement완성되었다,전체(완료)
FireplaceTrue
HeatingForced air
Remarks
Enjoy vibrant cul-de-sac living, just steps from Lansdowne Park, Bank Street shops, the Rideau Canal, a dog park, and top-rated schools. This renovated 4-bedroom semi-detached home features modern interiors with high ceilings on the main floor and a 2-car carport. The brand new front porch leads to a spacious entryway with oversized tiles. The open-concept living and dining room boasts a new gas fireplace insert, while the chef's kitchen offers white cabinetry, Quartz countertops, and high-end SS appliances, with direct access to a private deck. Hardwood flooring is found throughout the home. The second floor includes 3 generous bedrooms, a full bathroom, and access to a private second-floor porch. The third level is dedicated to an oversized primary bedroom with ample closet space and a 5-piece ensuite, featuring a freestanding pedestal bathtub & a glass shower. The fully renovated (2022) lower level includes a recrm, home office,laundry,gym/mudroom & walkout access to the yard. (id:22211)
The listing data above is provided under copyright by the Canada Real Estate Association.
The listing data is deemed reliable but is not guaranteed accurate by Canada Real Estate Association nor RealMaster.
MLS®, REALTOR® & associated logos are trademarks of The Canadian Real Estate Association.
Location
Province:
Ontario
City:
Ottawa
Community:
Glebe
Room
Room
Level
Length
Width
Area
작은 홀
Second
8.01
4.99
39.92
8'0" x 5'0"
침실
Second
10.99
10.01
109.98
11'0" x 10'0"
침실
Second
10.99
10.01
109.98
11'0" x 10'0"
침실
Second
10.99
8.01
87.98
11'0" x 8'0"
Full bathroom
Second
8.01
6.99
55.94
8'0" x 7'0"
Primary Bedroom
Third
16.01
12.99
208.01
16'0" x 13'0"
5pc Bathroom
Third
8.99
8.99
80.81
9'0" x 9'0"
세탁소
Lower
10.93
7.58
82.80
10'11" x 7'7"
레크리에이션
Lower
12.66
9.74
123.40
12'8" x 9'9"
3pc Bathroom
Lower
6.99
6.43
44.94
7'0" x 6'5"
Gym
Lower
11.84
9.68
114.63
11'10" x 9'8"
기타
Lower
9.51
9.51
90.52
9'6" x 9'6"
현관
메인
5.41
3.18
17.23
5'5" x 3'2"
거실
메인
12.99
10.01
130.01
13'0" x 10'0"
식사
메인
12.01
10.01
120.16
12'0" x 10'0"
주방
메인
16.99
12.01
204.07
17'0" x 12'0"
School Info
Private SchoolsK-6 Grades Only
First Avenue Public School
73 1st Ave, 오타와0.627 km
ElementaryEnglish
K-6 Grades Only
Lady Evelyn Alternative School
63 Evelyn Ave, 오타와1.37 km
ElementaryEnglish
7-8 Grades Only
Glashan Public School
28 Arlington Ave, 오타와1.131 km
MiddleEnglish
9-12 Grades Only
Glebe Collegiate Institute
212 Glebe Ave, 오타와0.841 km
SecondaryEnglish
K-6 Grades Only
Corpus Christi Catholic Elementary School
798 Lyon St S, 오타와0.408 km
ElementaryEnglish
7-12 Grades Only
Immaculata Catholic High School
140 Ottawa Regional Rd, 오타와1.204 km
MiddleSecondaryEnglish
K-6 Grades Only
Mutchmor Public School
185 5th Ave, 오타와0.373 km
ElementaryFrench Immersion Program
Book Viewing
Your feedback has been submitted.
Submission Failed! Please check your input and try again or contact us

