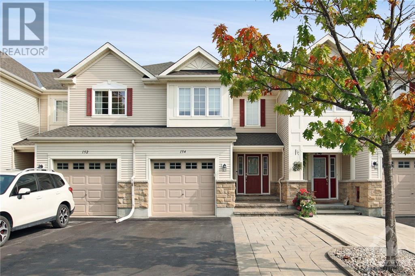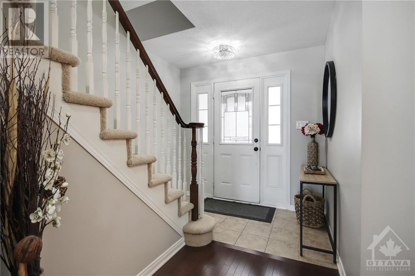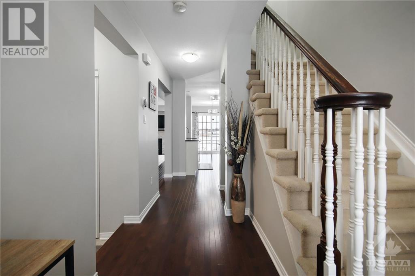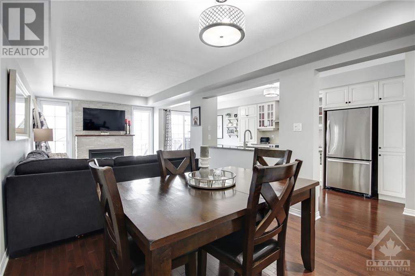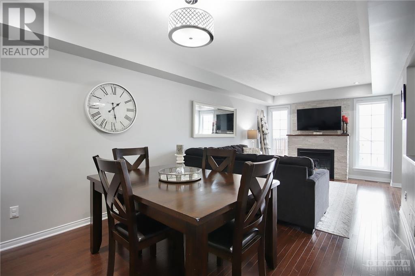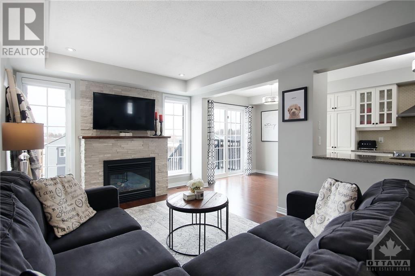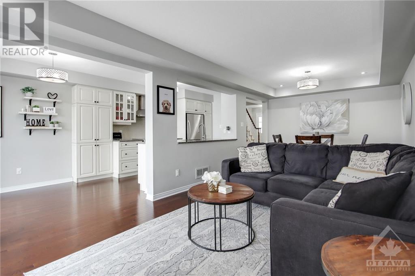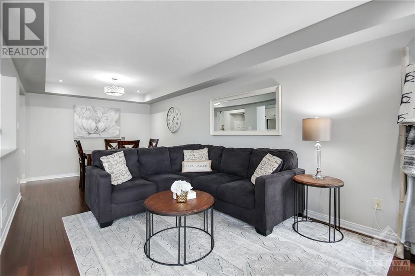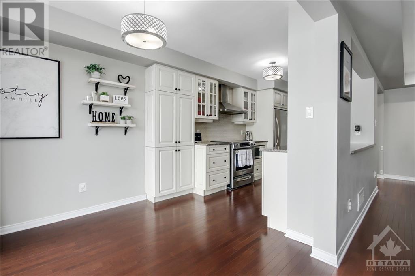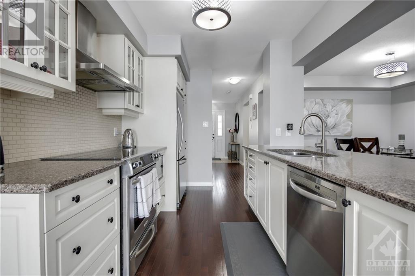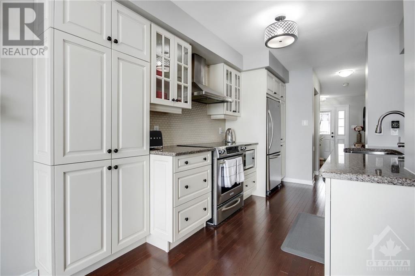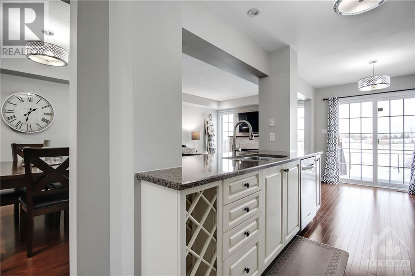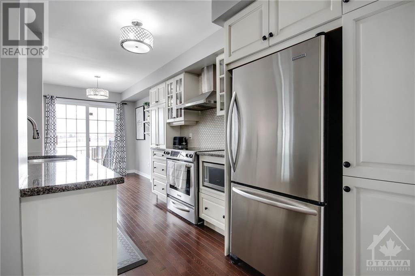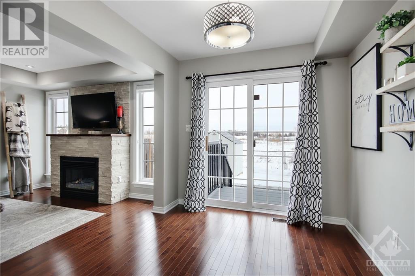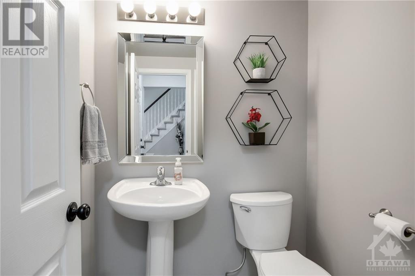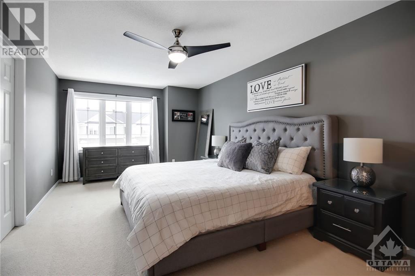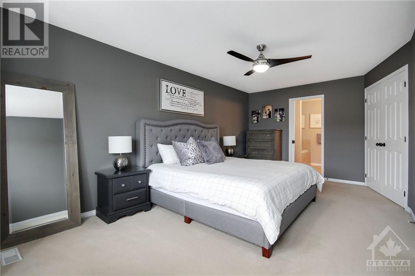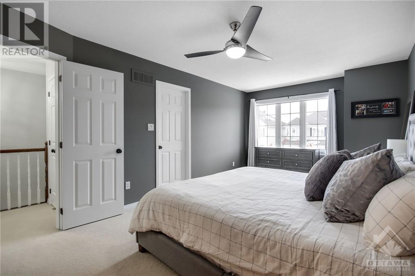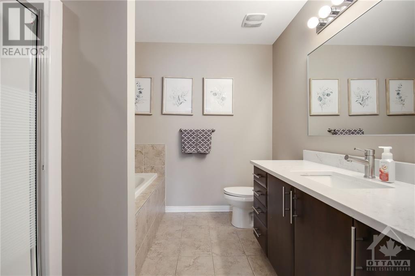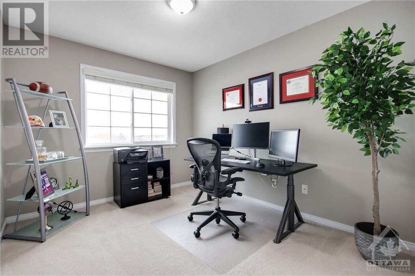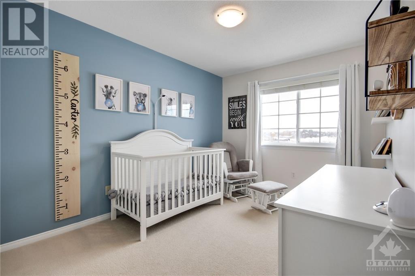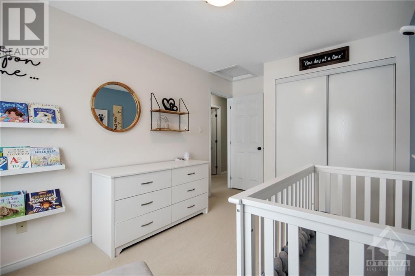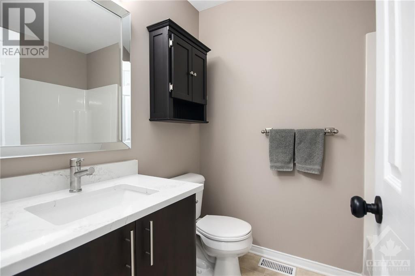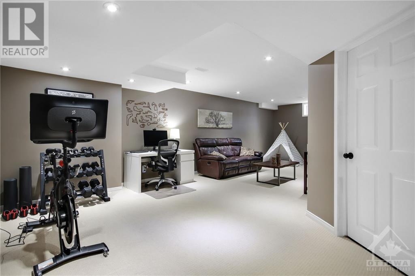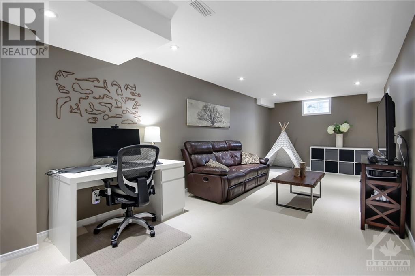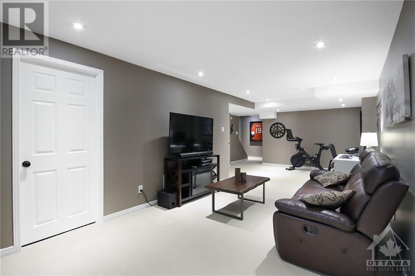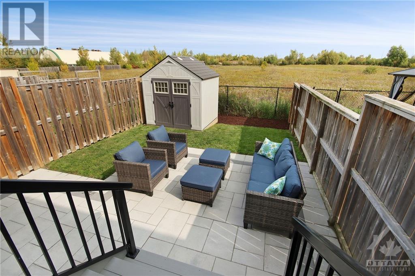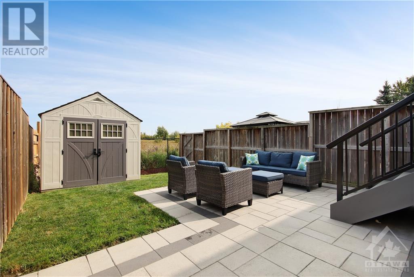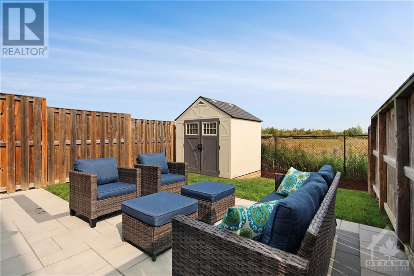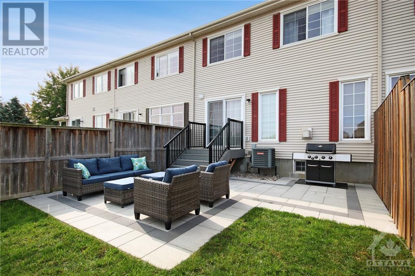- Ontario
- Ottawa
154 Cedardown Pvt
CAD$624,900
CAD$624,900 호가
154 CEDARDOWN PRIVATEOttawa, Ontario, K2J0W3
Delisted · Delisted ·
332
Listing information last updated on Tue Mar 05 2024 09:36:13 GMT-0500 (Eastern Standard Time)

Open Map
Log in to view more information
Go To LoginSummary
ID1376213
StatusDelisted
소유권Freehold
Brokered ByEXP REALTY
TypeResidential Townhouse,Attached
AgeConstructed Date: 2009
Lot Size19.67 * 112.81 ft 19.67 ft X 112.81 ft
Land Size19.67 ft X 112.81 ft
RoomsBed:3,Bath:3
Maint Fee78 / Monthly
Maint Fee Inclusions
Virtual Tour
Detail
Building
화장실 수3
침실수3
지상의 침실 수3
가전 제품Refrigerator,Dishwasher,Dryer,Microwave,Stove,Washer
지하 개발Partially finished
지하실 유형Full (Partially finished)
건설 날짜2009
에어컨Central air conditioning
외벽Stone,Siding
난로False
바닥Wall-to-wall carpet,Mixed Flooring,Hardwood,Tile
기초 유형Poured Concrete
화장실1
가열 방법Natural gas
난방 유형Forced air
층2
유형Row / Townhouse
유틸리티 용수Municipal water
토지
면적19.67 ft X 112.81 ft
토지false
시설Golf Nearby,Public Transit,Shopping
하수도Municipal sewage system
Size Irregular19.67 ft X 112.81 ft
주변
시설Golf Nearby,Public Transit,Shopping
Zoning DescriptionO1A[719r],R3Z[1469]
Other
특성Automatic Garage Door Opener
BasementPartially finished,전체(부분 완료)
FireplaceFalse
HeatingForced air
Remarks
Immaculate Monarch townhome, nestled in Stonebridge. No rear neighbours, this gem offers privacy and serenity. Main level offers gourmet kitchen which steals the show with its sleek granite countertops, custom finishes, and high-end stainless steel appliances. The living & dining area, adorned with a cozy gas fireplace, promises comfort and style for both entertaining and quiet evenings at home. Upstairs, the spacious master suite, featuring 4P ensuite & generous walk-in closet. Two additional bedrooms & a modern 3-piece bathroom complete. The professionally finished basement serves as versatile rec room, perfect for family time or hobbies. Outdoors, the fenced backyard is a haven of relaxation, boasting a picturesque view, a handy storage shed, & a convenient gas BBQ hook-up. Prime location offering easy access to an array of amenities: transit, nature trails, golf, shopping, top-rated schools, restaurants & playgrounds. 24 hours irrevocable on all offers. (id:22211)
The listing data above is provided under copyright by the Canada Real Estate Association.
The listing data is deemed reliable but is not guaranteed accurate by Canada Real Estate Association nor RealMaster.
MLS®, REALTOR® & associated logos are trademarks of The Canadian Real Estate Association.
Location
Province:
Ontario
City:
Ottawa
Community:
Stonebridge
Room
Room
Level
Length
Width
Area
Primary Bedroom
Second
10.93
18.24
199.29
10'11" x 18'3"
4pc Ensuite bath
Second
8.60
8.83
75.86
8'7" x 8'10"
침실
Second
9.32
11.15
103.94
9'4" x 11'2"
침실
Second
9.09
12.07
109.72
9'1" x 12'1"
3pc Bathroom
Second
6.07
7.15
43.41
6'1" x 7'2"
레크리에이션
Lower
27.76
10.40
288.67
27'9" x 10'5"
식사
메인
10.76
9.91
106.62
10'9" x 9'11"
거실
메인
10.76
14.01
150.76
10'9" x 14'0"
Eating area
메인
8.50
7.15
60.78
8'6" x 7'2"
주방
메인
14.34
8.92
127.94
14'4" x 8'11"
2pc Bathroom
메인
4.92
5.25
25.83
4'11" x 5'3"
School Info
Private SchoolsK-6 Grades Only
Half Moon Bay Public School
3525 River Run Ave, 오타와2.341 km
ElementaryEnglish
7-8 Grades Only
Cedarview Middle School
2760 Cedarview Rd, Nepean6.021 km
MiddleEnglish
9-12 Grades Only
John Mccrae Secondary School
103 Malvern Dr, Nepean5.255 km
SecondaryEnglish
9-12 Grades Only
South Carleton High School
3673 Mcbean St, 리치몬드10.577 km
SecondaryEnglish
K-6 Grades Only
St. Cecilia Catholic Elementary School
3940 Cambrian Rd, Nepean1.577 km
ElementaryEnglish
7-12 Grades Only
St. Joseph Catholic High School
604 Brookwood Cir, Nepean2.72 km
MiddleSecondaryEnglish
Book Viewing
Your feedback has been submitted.
Submission Failed! Please check your input and try again or contact us

