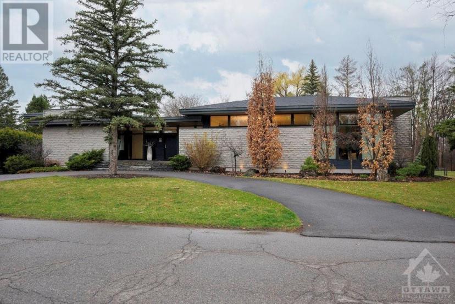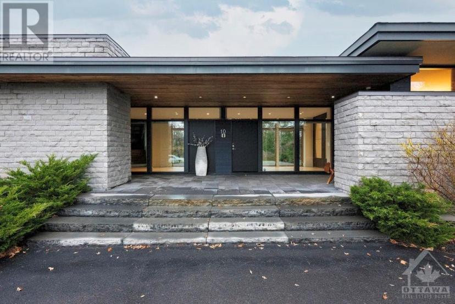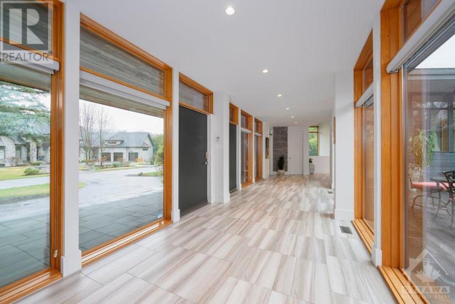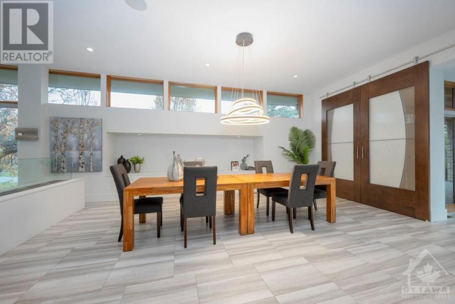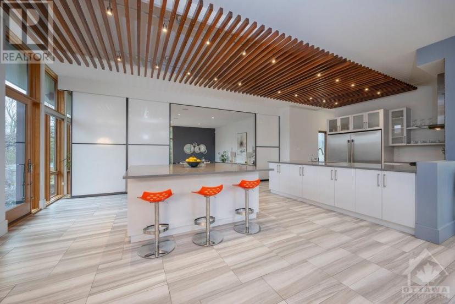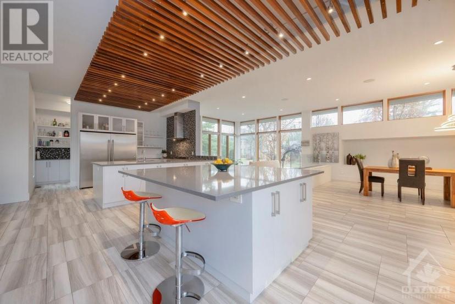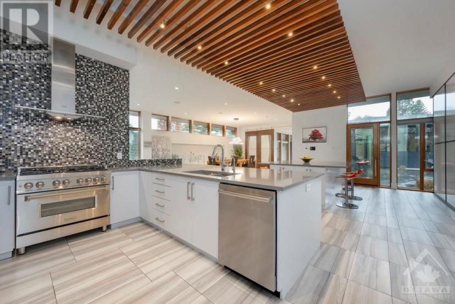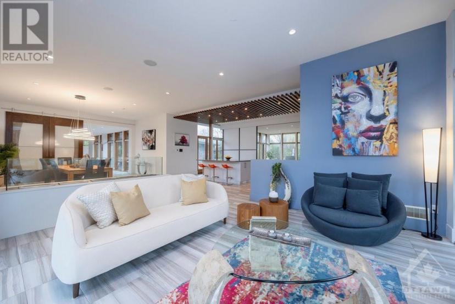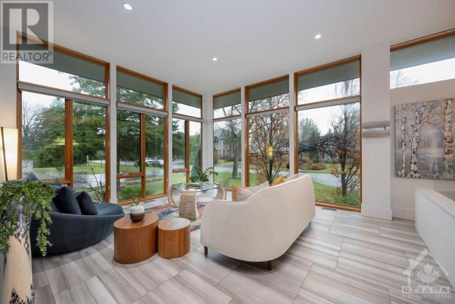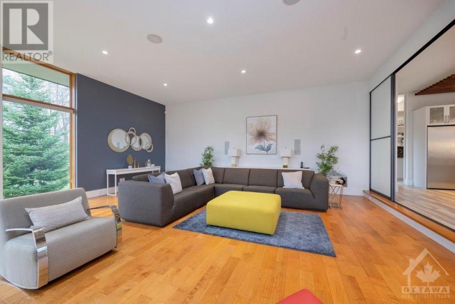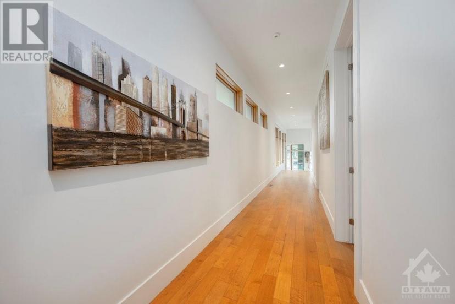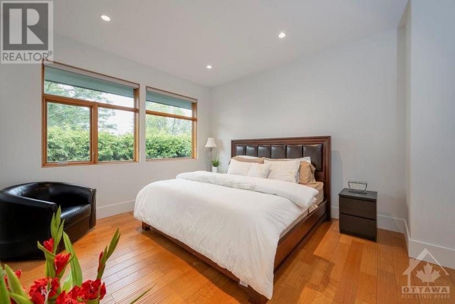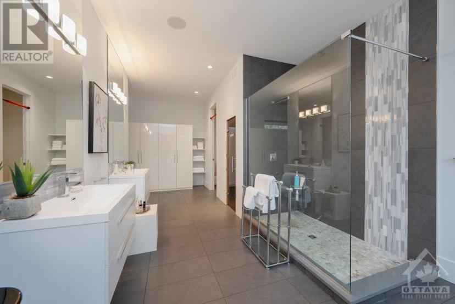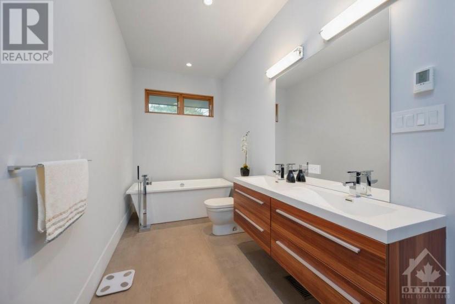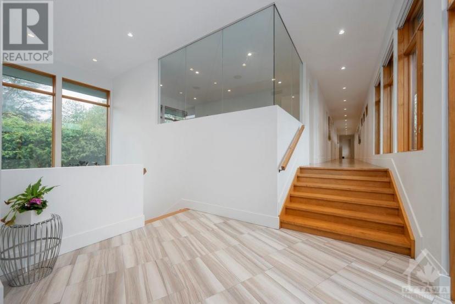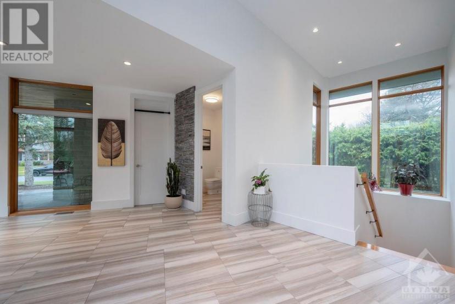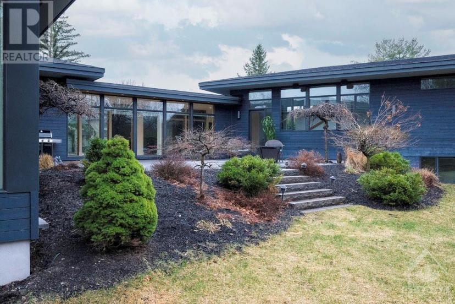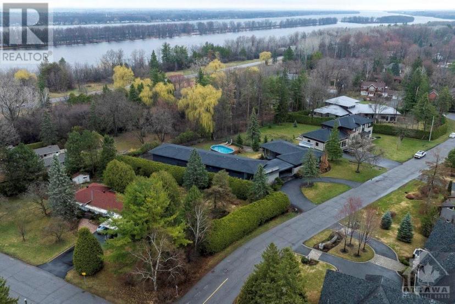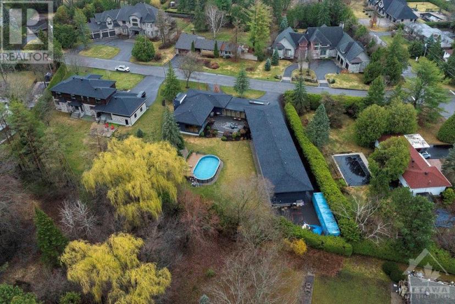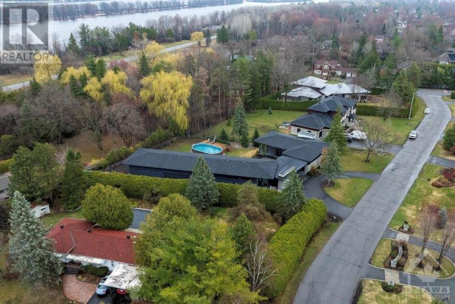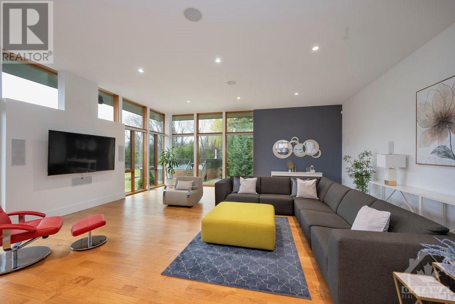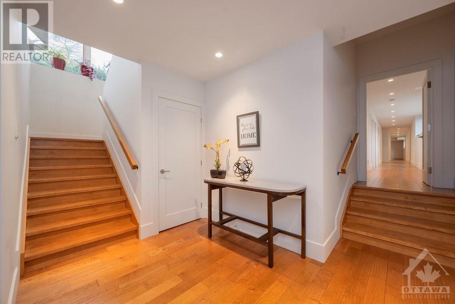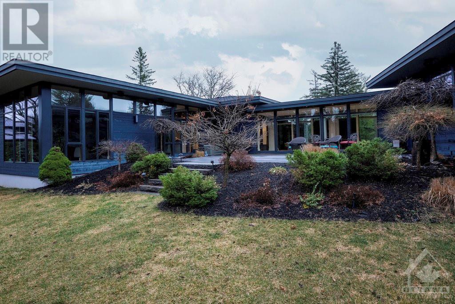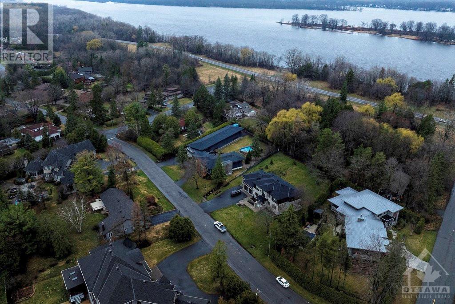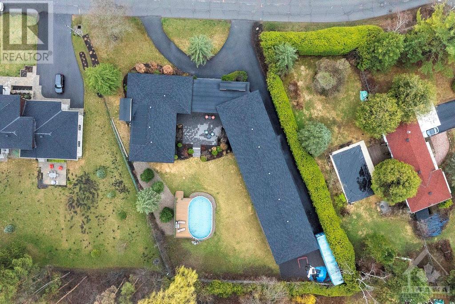- Ontario
- Ottawa
10 Massey Lane
CAD$3,498,800 판매
10 Massey LaneOttawa, Ontario, K1J6C8
3+258

Open Map
Log in to view more information
Go To LoginSummary
ID1387971
StatusCurrent Listing
소유권Freehold
TypeResidential House,Detached,Bungalow
RoomsBed:3+2,Bath:5
Lot Size140 * 200.06 ft 140 ft X 200.06 ft
Land Size140 ft X 200.06 ft
AgeConstructed Date: 2014
Listing Courtesy ofEXP REALTY
Detail
건물
화장실 수5
침실수5
지상의 침실 수3
지하의 침실 수2
시설Exercise Centre
가전 제품Refrigerator,Dishwasher,Dryer,Hood Fan,Stove,Washer
지하 개발Finished
스타일Detached
에어컨Central air conditioning
외벽Stone
난로False
바닥Tile,Other
기초 유형Poured Concrete
화장실2
가열 방법Natural gas
난방 유형Forced air
내부 크기
층1
총 완성 면적
유틸리티 용수Municipal water
지하실
지하실 유형Full (Finished)
토지
면적140 ft X 200.06 ft
토지false
시설Public Transit,Shopping,Water Nearby
풍경Landscaped
하수도Municipal sewage system
Size Irregular140 ft X 200.06 ft
주변
커뮤니티 특성Family Oriented
시설Public Transit,Shopping,Water Nearby
기타
특성Park setting,Private setting,Automatic Garage Door Opener
Basement완성되었다,전체(완료)
PoolAbove ground pool,Outdoor pool
FireplaceFalse
HeatingForced air
Remarks
Discover this unique architectural gem in prestigious Rothwell Heights. This 4,800 sq ft bungalow features a one-of-a-kind open-concept layout connecting the living room, dining area, and state-of-the-art kitchen, ideal for any gathering. Enjoy garden views from the family room and relax in the primary suite with a private sauna. The ground floor offers direct access to a terrace overlooking landscaped gardens. The lower level includes additional bedrooms, a gym, and a soundproof media/recreation room. Advanced Smart Home automation enhances comfort and convenience. Perfectly located near NRC, CSIS, Montfort Hospital, minutes from the LRT, and Colonel By High School with an IB program. Embassy suited. 24hr irrevocable on offers.. (id:22211)
The listing data above is provided under copyright by the Canada Real Estate Association.
The listing data is deemed reliable but is not guaranteed accurate by Canada Real Estate Association nor RealMaster.
MLS®, REALTOR® & associated logos are trademarks of The Canadian Real Estate Association.
Location
Province:
Ontario
City:
Ottawa
Community:
Rothwell Heights
Room
Room
Level
Length
Width
Area
침실
Lower
5.18
3.66
18.96
17'0" x 12'0"
레크리에이션
Lower
6.71
6.71
45.02
22'0" x 22'0"
유틸리티
Lower
NaN
Measurements not available
침실
Lower
5.18
3.51
18.18
17'0" x 11'6"
Gym
Lower
NaN
Measurements not available
현관
Lower
6.40
4.88
31.23
21'0" x 16'0"
Full bathroom
Lower
5.18
1.83
9.48
17'0" x 6'0"
Partial bathroom
Lower
NaN
Measurements not available
세탁소
Lower
3.66
2.59
9.48
12'0" x 8'6"
저장고
Lower
3.66
1.22
4.47
12'0" x 4'0"
현관
메인
10.79
2.95
31.83
35'5" x 9'8"
식사
메인
6.10
5.94
36.23
20'0" x 19'6"
Primary Bedroom
메인
6.58
5.18
34.08
21'7" x 17'0"
침실
메인
5.49
3.96
21.74
18'0" x 13'0"
가족
메인
7.14
7.01
50.05
23'5" x 23'0"
거실
메인
4.80
4.34
20.83
15'9" x 14'3"
기타
메인
7.32
1.83
13.40
24'0" x 6'0"
Full bathroom
메인
5.49
1.83
10.05
18'0" x 6'0"
주방
메인
8.66
4.72
40.88
28'5" x 15'6"
Partial bathroom
메인
2.36
1.65
3.89
7'9" x 5'5"
6pc Ensuite bath
메인
NaN
Measurements not available
Pantry
메인
4.37
1.73
7.56
14'4" x 5'8"
사무실
메인
5.49
3.66
20.09
18'0" x 12'0"
침실
메인
5.49
3.66
20.09
18'0" x 12'0"
School Info
Private SchoolsK-5 Grades Only
Robert Hopkins Public School
2011 Glenfern Ave, Gloucester1.02 km
ElementaryEnglish
6-8 Grades Only
Henry Munro Middle School
2105 Kender Ave, Gloucester1.409 km
MiddleEnglish
9-12 Grades Only
Colonel By Secondary School
Kender / Ogilvie, 오타와1.441 km
SecondaryEnglish
K-6 Grades Only
Thomas D'Arcy Mcgee Catholic Elementary School
635 Laverendrye Dr, Gloucester1.216 km
ElementaryEnglish
7-12 Grades Only
Lester B. Pearson Catholic High School
2072 Jasmine Cres, Gloucester2.56 km
MiddleSecondaryEnglish

