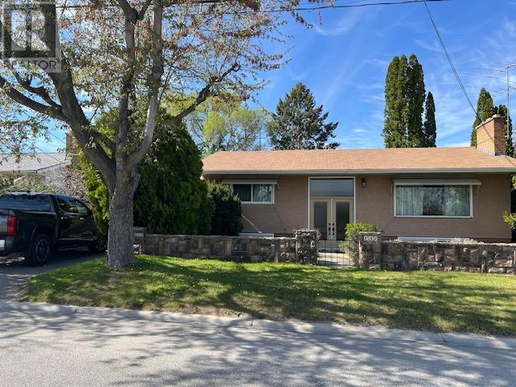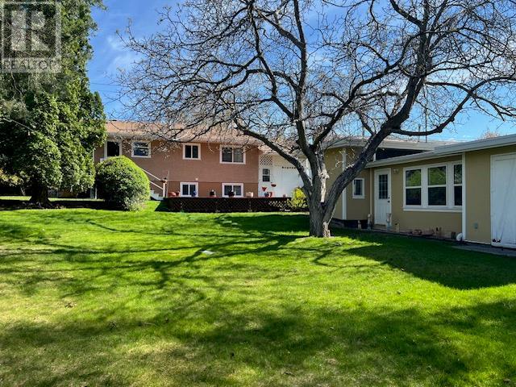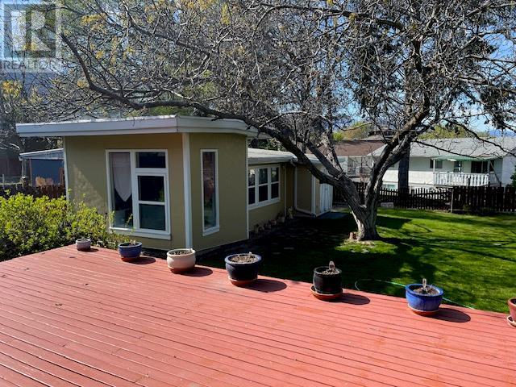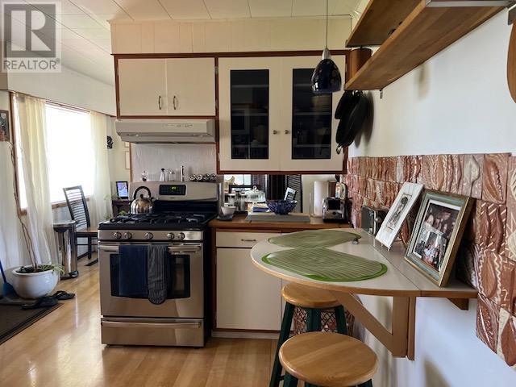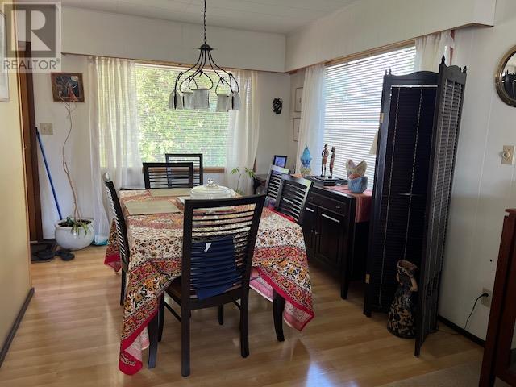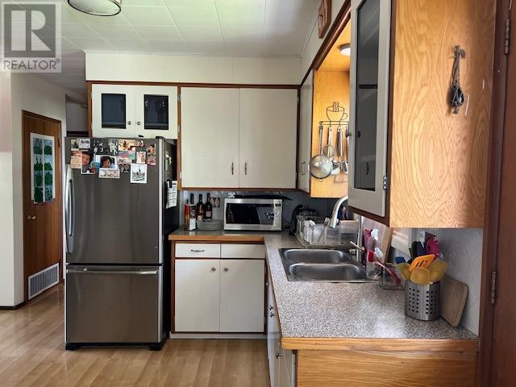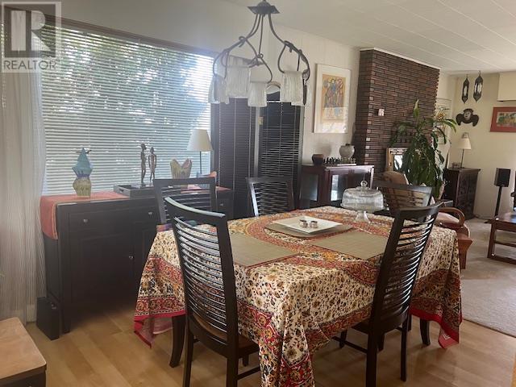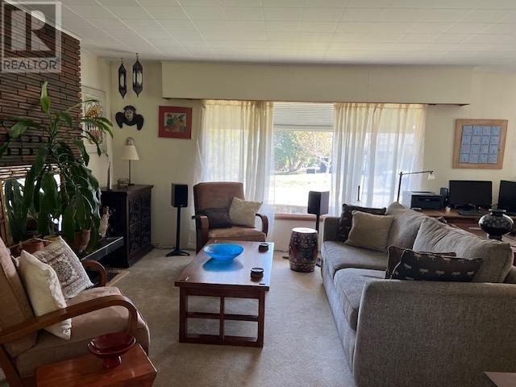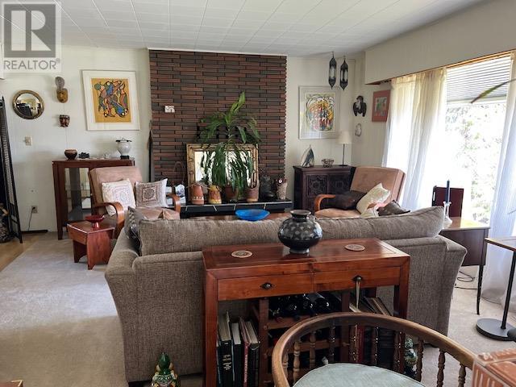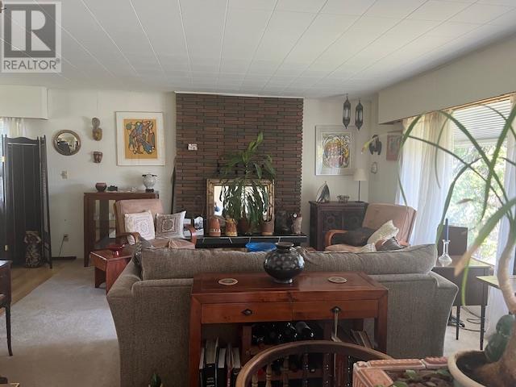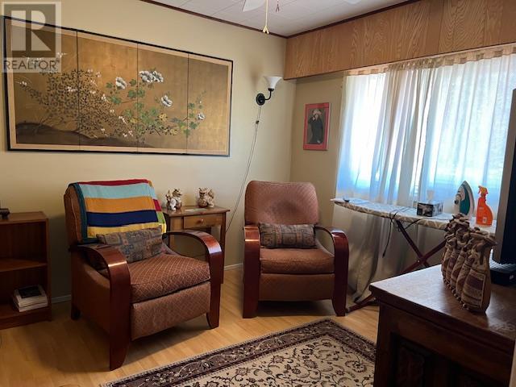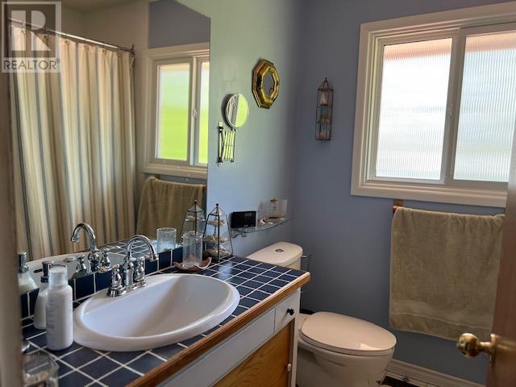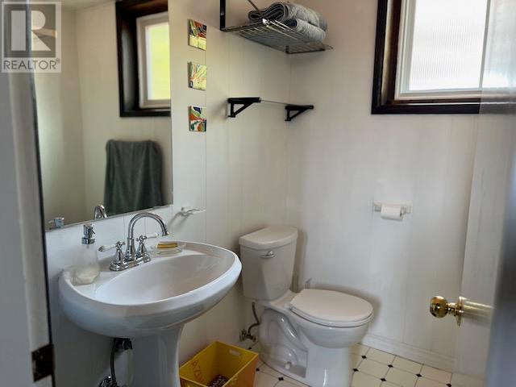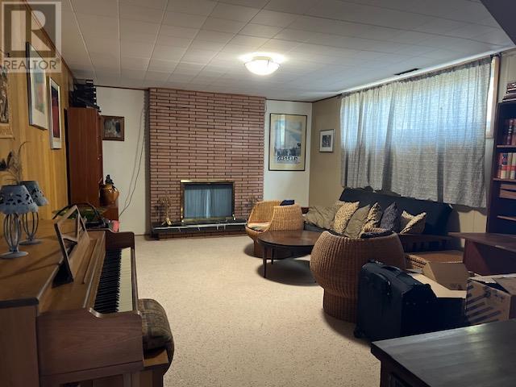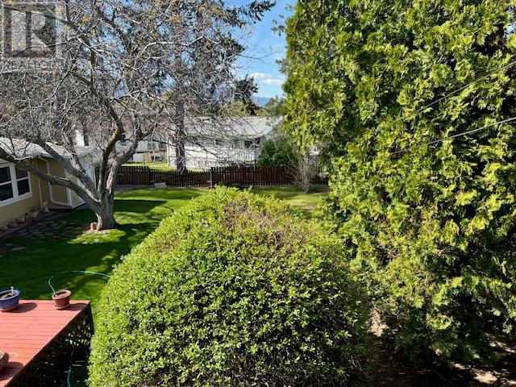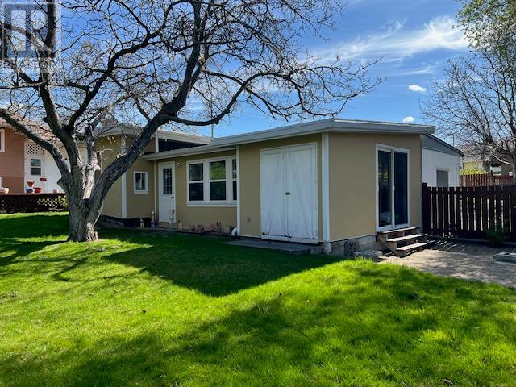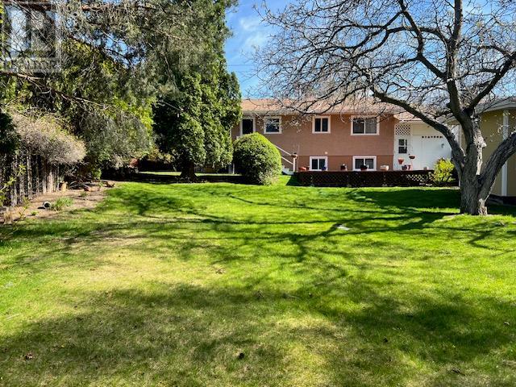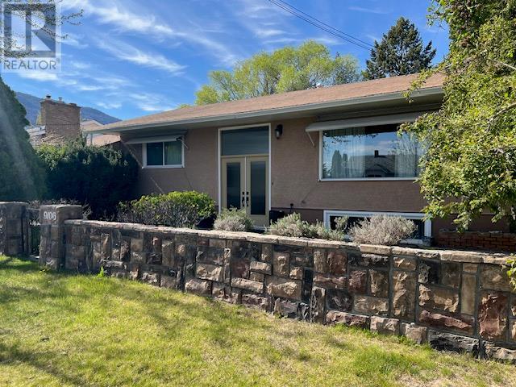- British Columbia
- Osoyoos
9106 74th Ave
CAD$599,900 판매
9106 74th AveOsoyoos, British Columbia, V0H1V2
421| 1768 sqft

Open Map
Log in to view more information
Go To LoginSummary
ID10310548
StatusCurrent Listing
소유권Freehold
TypeResidential House,Detached
RoomsBed:4,Bath:2
Square Footage1768 sqft
Land Size0.19 ac|under 1 acre
AgeConstructed Date: 1967
Listing Courtesy ofRE/MAX Realty Solutions
Detail
건물
화장실 수2
침실수4
가전 제품Refrigerator,Range - Electric,Washer
스타일Detached
에어컨Central air conditioning
난로연료Wood
난로True
난로유형Conventional
화장실0
난방 유형Forced air
지붕 재질Asphalt shingle
지붕 스타일Unknown
내부 크기1768 sqft
층1
총 완성 면적
유틸리티 용수Municipal water
토지
충 면적0.19 ac|under 1 acre
면적0.19 ac|under 1 acre
토지false
하수도Municipal sewage system
Size Irregular0.19
주변
Zoning TypeUnknown
FireplaceTrue
HeatingForced air
Remarks
Amazing value here in this 4 bedroom , 2 bath home. Well kept and cared for with updated furnace, HWT, and A/C. Enjoy cooking with your gas stove or BBQ in backyard, the extra spacious sundeck will accommodate a social gathering or cozy for two. This property boasts a private and large back yard with a lovely Art Studio, with plumbing roughed in. If its pottery, painting , drawing or quilting, the Studio is a heaven. Located steps to shopping, coffee shops, beach , schools and all other amenities. This one is a must see. Come have a look. (id:22211)
The listing data above is provided under copyright by the Canada Real Estate Association.
The listing data is deemed reliable but is not guaranteed accurate by Canada Real Estate Association nor RealMaster.
MLS®, REALTOR® & associated logos are trademarks of The Canadian Real Estate Association.
Location
Province:
British Columbia
City:
Osoyoos
Community:
Osoyoos
Room
Room
Level
Length
Width
Area
3pc Bathroom
지하실
NaN
Measurements not available
가족
지하실
6.10
3.96
24.16
20' x 13'
침실
지하실
2.97
2.97
8.82
9'9'' x 9'9''
침실
지하실
2.87
3.78
10.85
9'5'' x 12'5''
4pc Bathroom
메인
NaN
Measurements not available
침실
메인
3.12
3.12
9.73
10'3'' x 10'3''
Primary Bedroom
메인
3.61
4.17
15.05
11'10'' x 13'8''
거실
메인
5.49
4.27
23.44
18' x 14'
식사
메인
3.25
2.84
9.23
10'8'' x 9'4''
주방
메인
3.25
3.15
10.24
10'8'' x 10'4''

