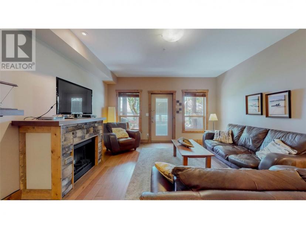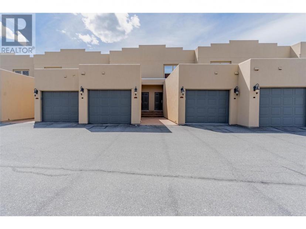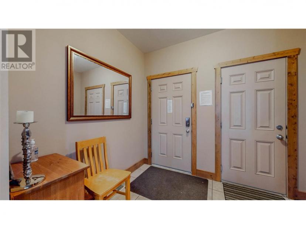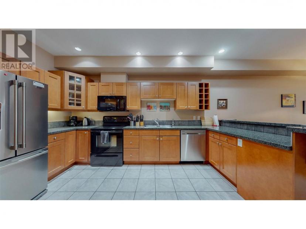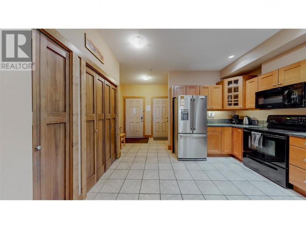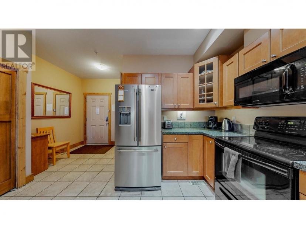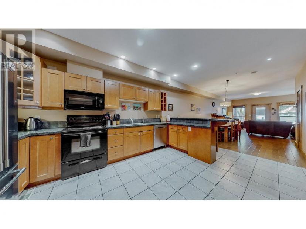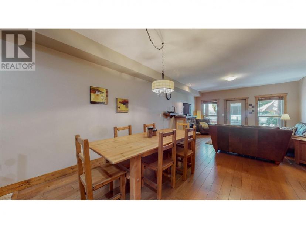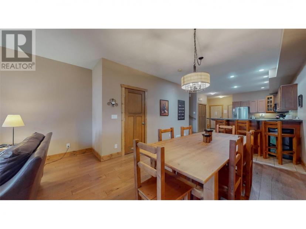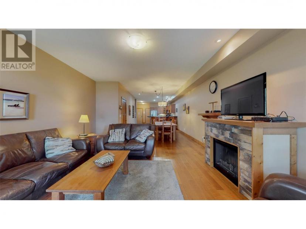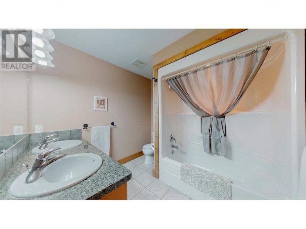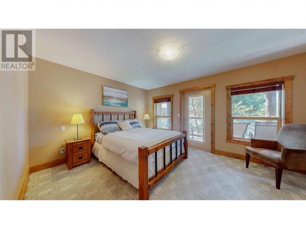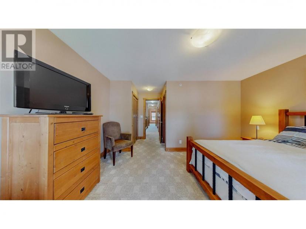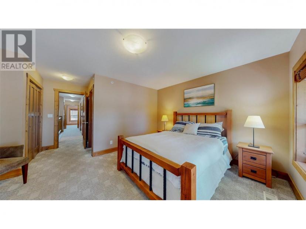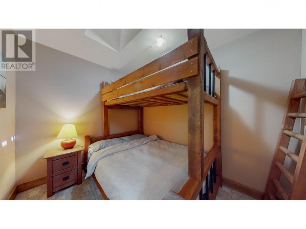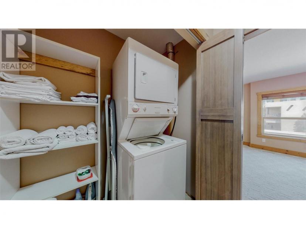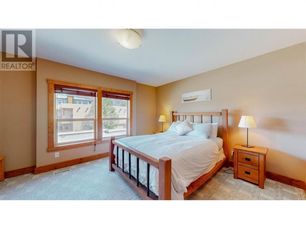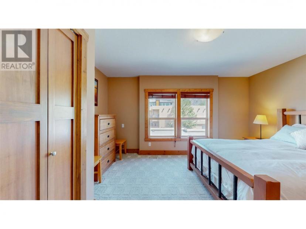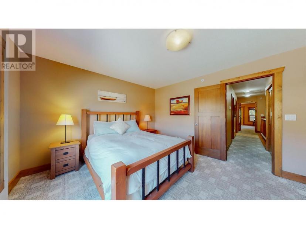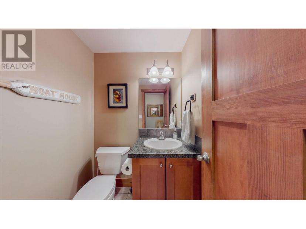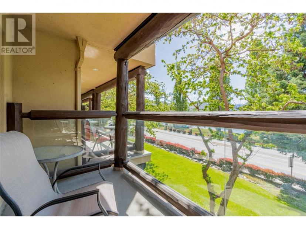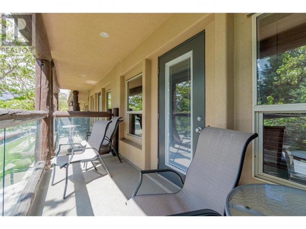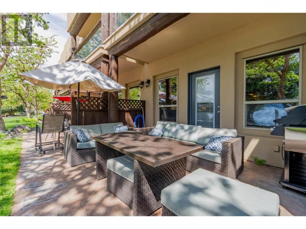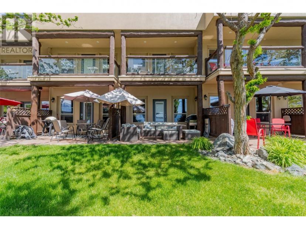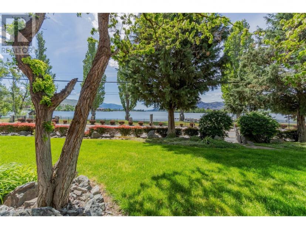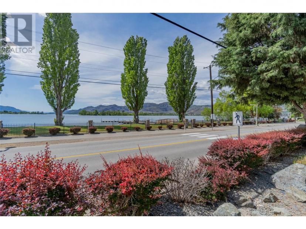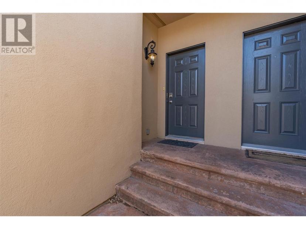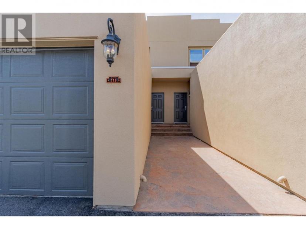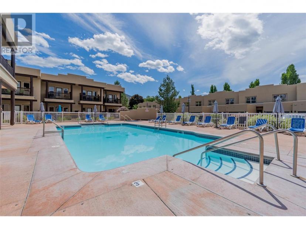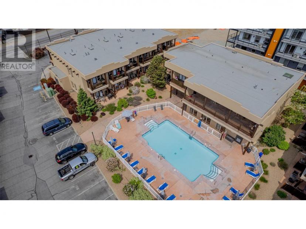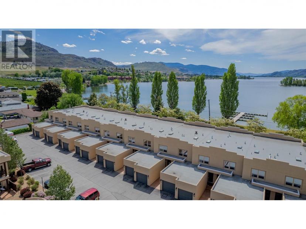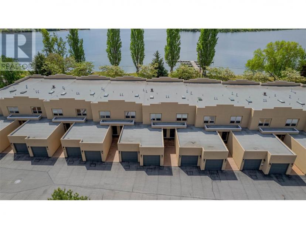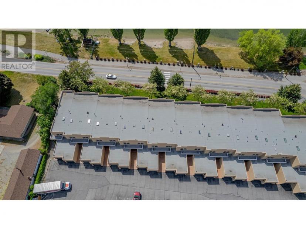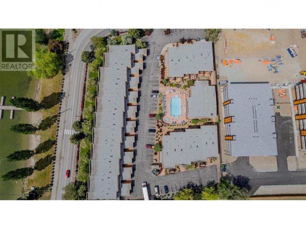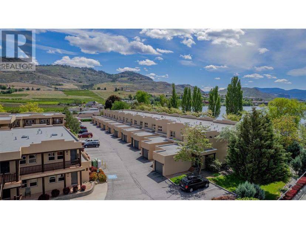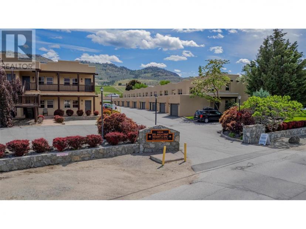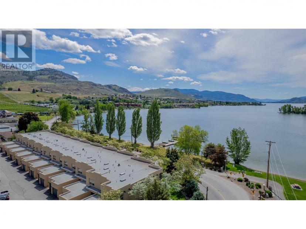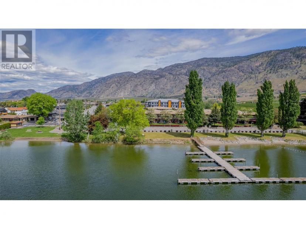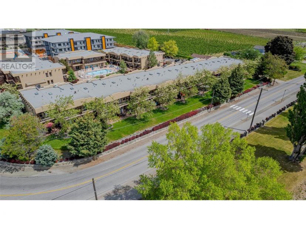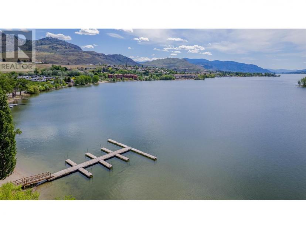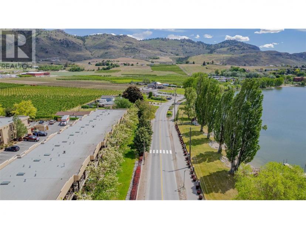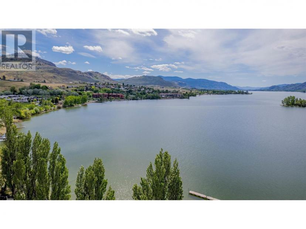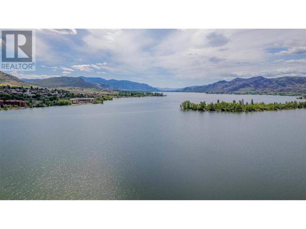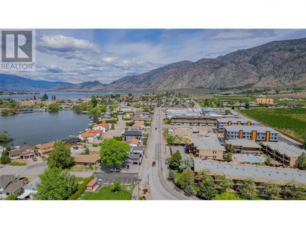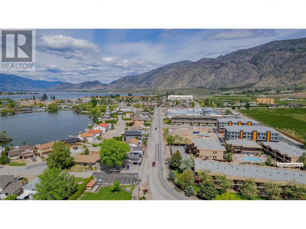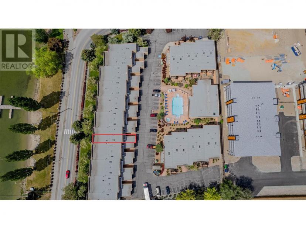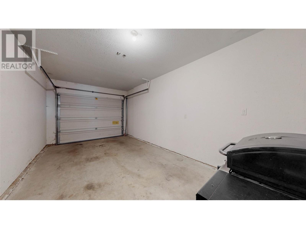- British Columbia
- Osoyoos
5401 Lakeshore Dr
CAD$757,500 판매
113 5401 Lakeshore DrOsoyoos, British Columbia, V0H1V6
232| 1568 sqft

Open Map
Log in to view more information
Go To LoginSummary
ID10313931
StatusCurrent Listing
소유권Strata
TypeResidential Townhouse,Attached
RoomsBed:2,Bath:3
Square Footage1568 sqft
Land Sizeunder 1 acre
AgeConstructed Date: 2006
Maint Fee625
Listing Courtesy ofRE/MAX Realty Solutions
Detail
건물
화장실 수3
침실수2
시설Clubhouse,Recreation Centre
가전 제품Range,Refrigerator,Dishwasher,Dryer,Microwave,Washer
스타일Attached
에어컨Central air conditioning,See Remarks
외벽Stucco
난로연료Gas
난로True
난로유형Unknown
화장실1
가열 방법Geo Thermal
난방 유형Forced air
지붕 재질Tar & gravel
지붕 스타일Unknown
내부 크기1568 sqft
층2
총 완성 면적
유틸리티 용수Municipal water
지하실
지하실 유형Crawl space
토지
면적under 1 acre
교통Easy access
토지false
시설Golf Nearby,Park,Recreation,Schools,Shopping,Ski area
풍경Landscaped,Level
하수도Municipal sewage system
주차장
Attached Garage1
Stall
주변
커뮤니티 특성Family Oriented,Recreational Facilities
시설Golf Nearby,Park,Recreation,Schools,Shopping,Ski area
보기 유형Unknown,Lake view,Mountain view,View of water,View (panoramic)
Zoning TypeUnknown
기타
구조Clubhouse
특성Level lot,See remarks
Basement크롤링 스페이스
PoolOutdoor pool
FireplaceTrue
HeatingForced air
Unit No.113
Remarks
LAKEFRONT Spacious Recreational/ Income Townhome NOW AVAILABLE on Osoyoos Lake. This large 2 Bedroom+ Den and 2.5 Bathroom, can sleep up to 8 people comfortably, and has so much to offer. HIGH income producing ( estimated above $50K) and zoned to apply to the new rules on short term rentals. Turn key investment, and Summer Rentals already in place, which makes this investment seamless. Brand new efficient Geothermal system, Gas Fireplace, and gorgeous wood floors on the main and soft carpet in the bedrooms. Perfect for a beach front property. Outdoor covered SOUTH facing deck and balcony for morning coffee and evening entertainment. Large Bedrooms and space for children and grandchildren, golf groups and other vacation groups. Spacious Kitchen, Dining area and Living Room to entertain. Bonus Garage for your vehicle, or for all the toys that come with a Lakefront property. Townhome 113 is close the heated outdoor pool and has an assigned extra parking spot. Incredible, Massive Beach Frontage with Docks for the boats and grass for games and relaxing. Casa Del Miror Oro is a fantastic development, with onsite office personnel, and a LOCK n LEAVE investment. This one is a must see! FULLY FURNISHED. All measurements are provided by I.T.S Real Estate Services. (id:22211)
The listing data above is provided under copyright by the Canada Real Estate Association.
The listing data is deemed reliable but is not guaranteed accurate by Canada Real Estate Association nor RealMaster.
MLS®, REALTOR® & associated logos are trademarks of The Canadian Real Estate Association.
Location
Province:
British Columbia
City:
Osoyoos
Community:
Osoyoos
Room
Room
Level
Length
Width
Area
Primary Bedroom
Second
4.39
3.48
15.28
14'5'' x 11'5''
3pc Ensuite bath
Second
NaN
Measurements not available
작은 홀
Second
3.05
2.44
7.44
10'0'' x 8'0''
침실
Second
4.27
3.66
15.63
14'0'' x 12'0''
3pc Bathroom
Second
NaN
Measurements not available
거실
메인
4.88
4.27
20.84
16'0'' x 14'0''
주방
메인
3.35
2.87
9.61
11'0'' x 9'5''
식사
메인
4.27
3.66
15.63
14'0'' x 12'0''
2pc Bathroom
메인
NaN
Measurements not available

