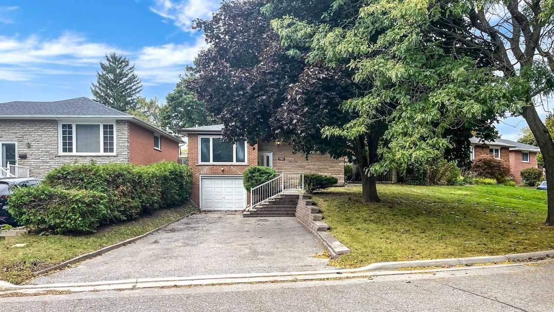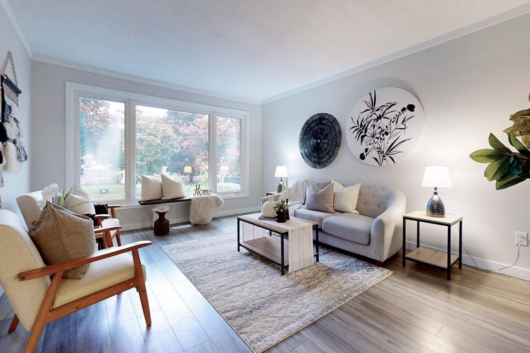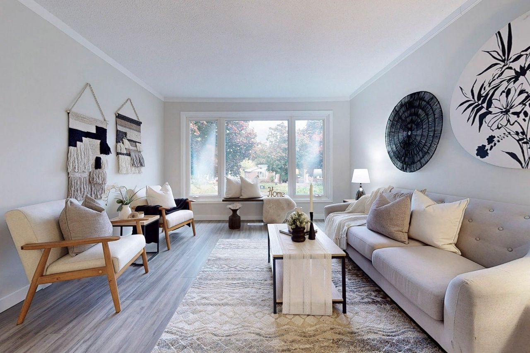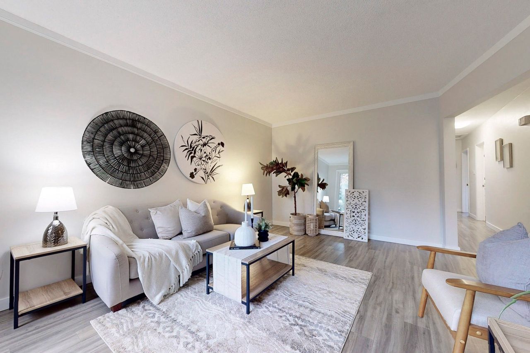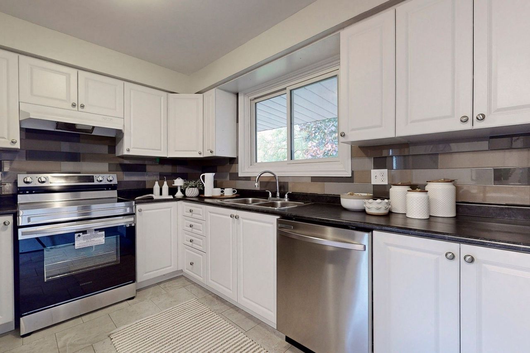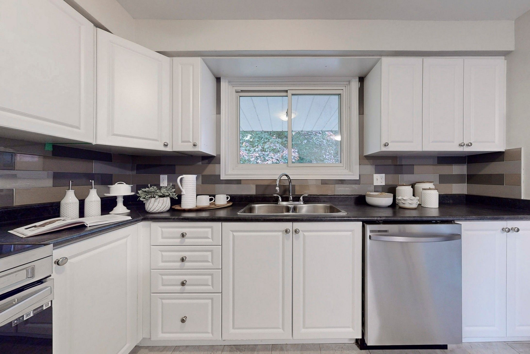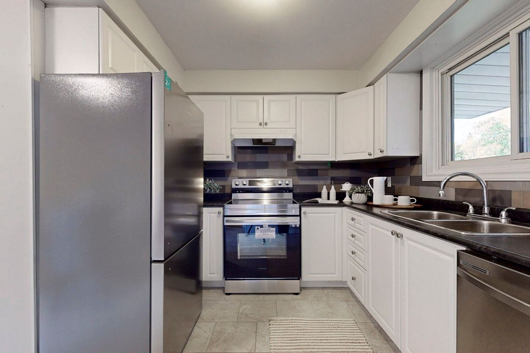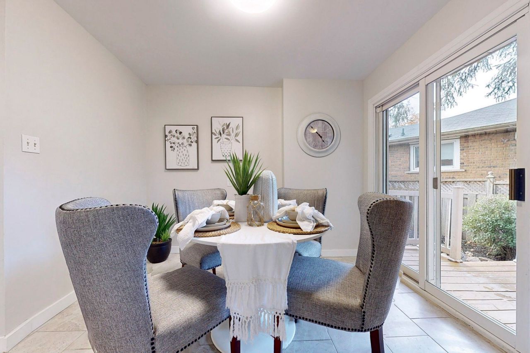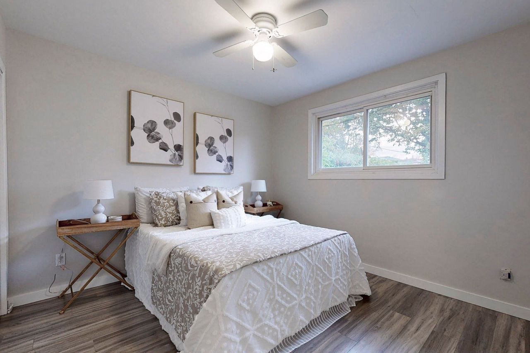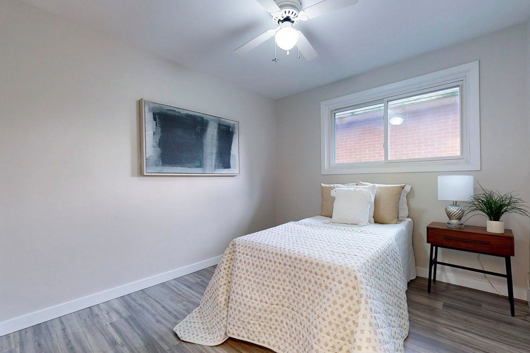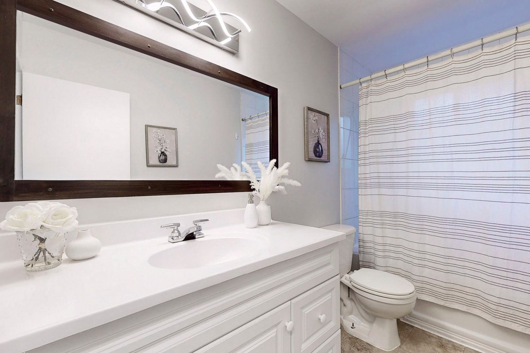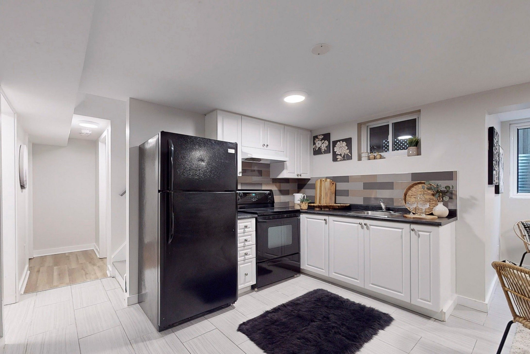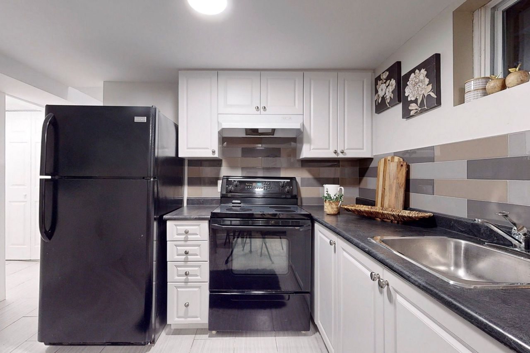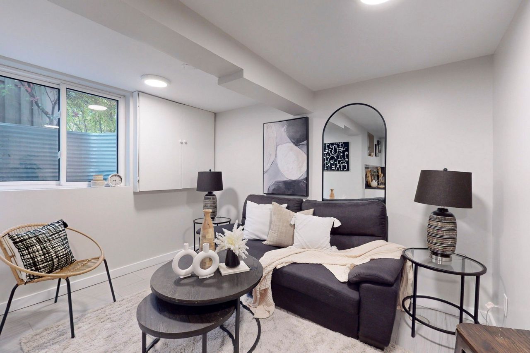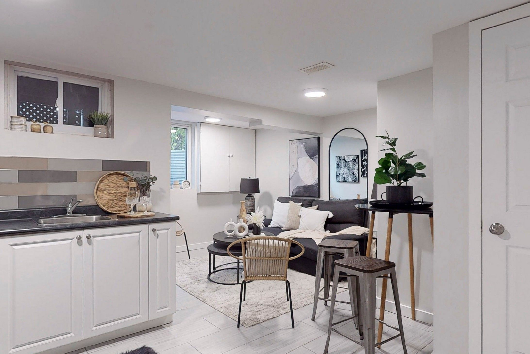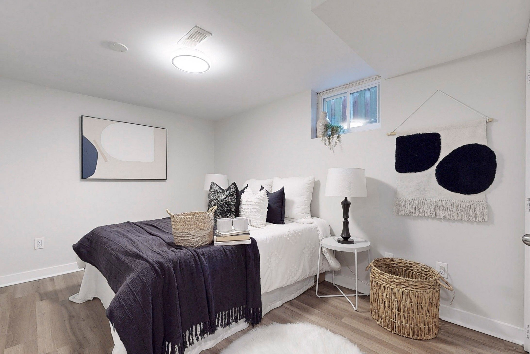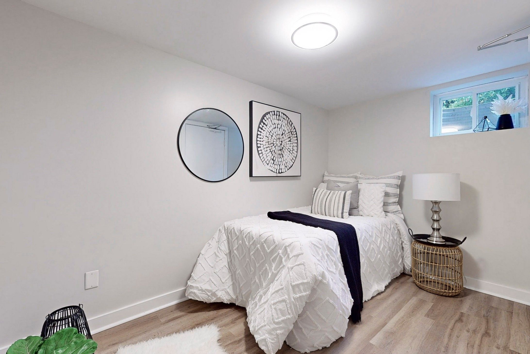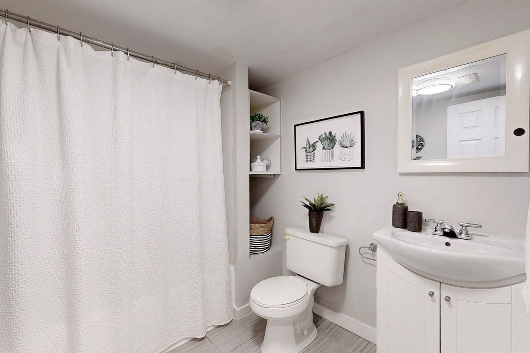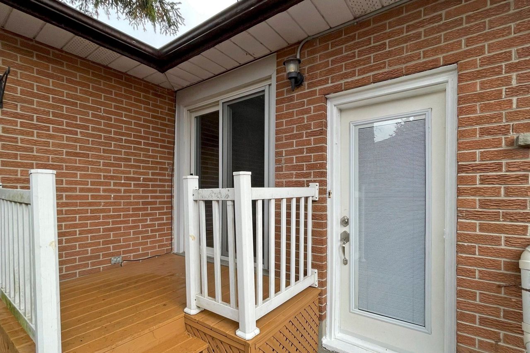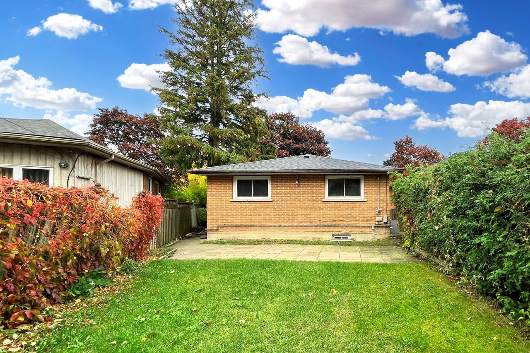- Ontario
- Oshawa
904 Walnut Crt
SoldCAD$xxx,xxx
CAD$835,000 호가
904 Walnut CourtOshawa, Ontario, L1H2H9
매출
3+224(1+3)
Listing information last updated on Fri Dec 01 2023 18:50:50 GMT-0500 (Eastern Standard Time)

Open Map
Log in to view more information
Go To LoginSummary
IDE7243326
Status매출
소유권자유보유권
PossessionFlex
Brokered ByIPRO REALTY LTD.
Type주택 방갈로,House,단독 주택
Age
Lot Size66.61 * 0 Feet Irregular, Narrows At Rear As Per Geo
RoomsBed:3+2,Kitchen:2,Bath:2
Parking1 (4) 붙박이 차고 +3
Virtual Tour
Detail
Building
화장실 수2
침실수5
지상의 침실 수3
지하의 침실 수2
Architectural StyleRaised bungalow
지하실 특징Apartment in basement,Separate entrance
지하실 유형N/A
스타일Detached
에어컨Central air conditioning
외벽Brick
난로False
가열 방법Natural gas
난방 유형Forced air
내부 크기
층1
유형House
Architectural StyleBungalow-Raised
난방있음
Main Level Bedrooms2
Property FeaturesFenced Yard,Library,Park,Place Of Worship,Public Transit,School
Rooms Above Grade6
Rooms Total9
Heat SourceGas
Heat TypeForced Air
물Municipal
Laundry LevelMain Level
차고있음
Sewer YNAYes
Water YNAYes
토지
면적66.61 FT ; Irregular,Narrows At Rear As Per Geo
토지false
시설Park,Place of Worship,Public Transit,Schools
Size Irregular66.61 FT ; Irregular,Narrows At Rear As Per Geo
Lot FeaturesIrregular Lot
Lot Dimensions SourceOther
주차장
Parking FeaturesPrivate
유틸리티
Electric YNA있음
주변
시설공원,예배 장소,대중 교통,주변 학교
Other
Internet Entire Listing Display있음
하수도Sewer
Basement아파트,Separate Entrance
PoolNone
FireplaceN
A/CCentral Air
Heating강제 공기
TVYes
Exposure서쪽
Remarks
LEGAL 2 UNIT VACANT PROPERTY** Raised Bungalow with Garage for the Savvy Investor or Homeowner to Help Pay for the Mortgage. Amazing Location on a Quiet Court with No Sidewalks. Live in 1 Unit and Rent out the other to help with the mortgage or rent out both units and get premium rents. Be Amazed The Moment You Walk In Feat. Gorgeous Large Floor Plan with many updates including New Appliances. Completely Separate Lower Unit With 2 Bedrooms & Ensuite Laundry, Large Windows with Plenty of Natural Light. Close to 401 and Shopping.***See Virtual Tour*** Total Potential Gross Rents $4500+Utilities. Extended Driveway for 4 Cars. Separate Hydro Meters.
Incredibly Opportunity to Own Legal Vacant Duplex in a Great Area!
The listing data is provided under copyright by the Toronto Real Estate Board.
The listing data is deemed reliable but is not guaranteed accurate by the Toronto Real Estate Board nor RealMaster.
Location
Province:
Ontario
City:
Oshawa
Community:
Donevan 10.07.0190
Crossroad:
Harmony And Olive
Room
Room
Level
Length
Width
Area
Living Room
메인
15.19
11.81
179.41
Dining Room
메인
16.40
13.45
220.66
주방
메인
16.40
13.45
220.66
Primary Bedroom
메인
10.50
10.17
106.78
Bedroom 2
메인
11.15
8.73
97.35
Bedroom 3
메인
10.17
9.28
94.43
Bedroom 4
Lower
14.11
11.81
166.63
Bedroom 5
Lower
10.17
10.50
106.78
화장실
Lower
NaN
School Info
Private SchoolsK-8 Grades Only
Clara Hughes Public School
610 Taylor Ave, 오샤와0.83 km
ElementaryMiddleEnglish
9-12 Grades Only
Eastdale Collegiate And Vocational Institute
265 Harmony Rd N, 오샤와1.683 km
SecondaryEnglish
K-6 Grades Only
St. John Xxiii Catholic School
195 Athabasca St, 오샤와1.064 km
ElementaryEnglish
7-8 Grades Only
Monsignor John Pereyma Catholic Secondary School
316 Conant St, 오샤와2.333 km
MiddleEnglish
9-12 Grades Only
Monsignor John Pereyma Catholic Secondary School
316 Conant St, 오샤와2.333 km
SecondaryEnglish
1-8 Grades Only
David Bouchard Public School
460 Wilson Rd S, 오샤와1.146 km
ElementaryMiddleFrench Immersion Program
9-12 Grades Only
R S Mclaughlin Collegiate And Vocational Institute
570 Stevenson Rd N, 오샤와5.065 km
SecondaryFrench Immersion Program
1-8 Grades Only
St. Thomas Aquinas Catholic School
400 Pacific Ave, 오샤와3.783 km
ElementaryMiddleFrench Immersion Program
10-12 Grades Only
Father Leo J. Austin Catholic Secondary School
1020 Dryden Blvd, whitby8.896 km
SecondaryFrench Immersion Program
Book Viewing
Your feedback has been submitted.
Submission Failed! Please check your input and try again or contact us

