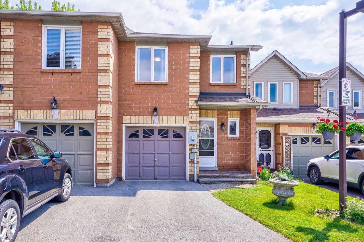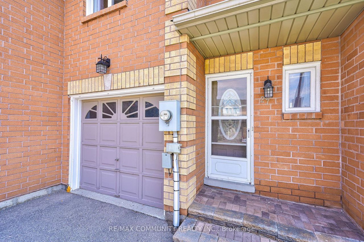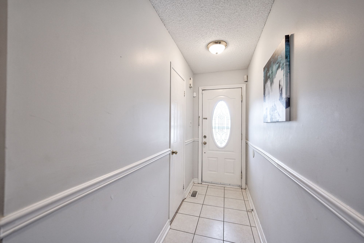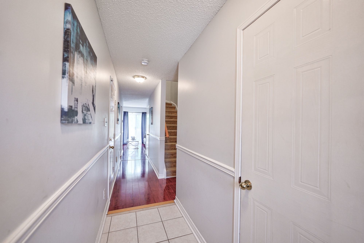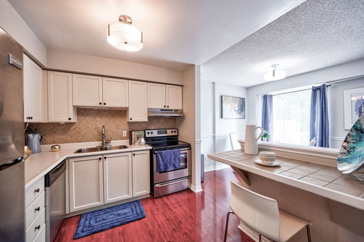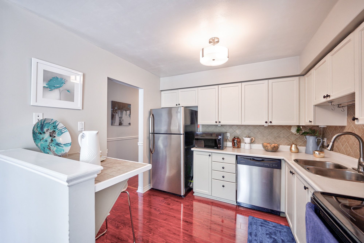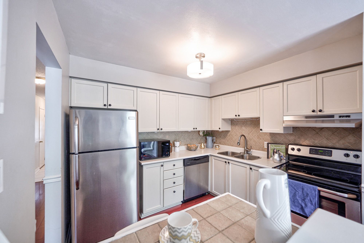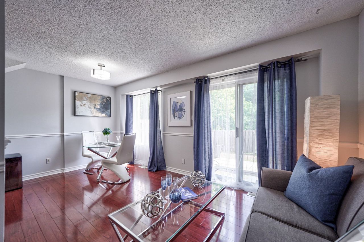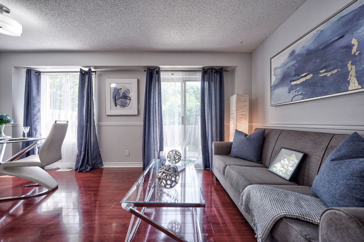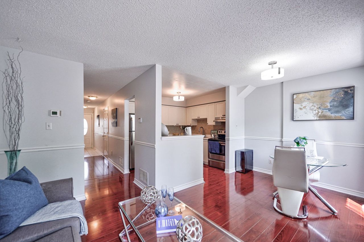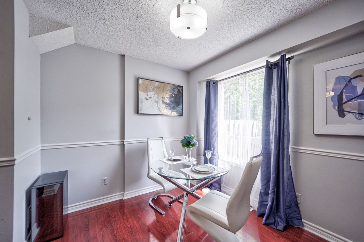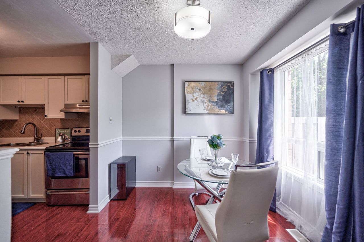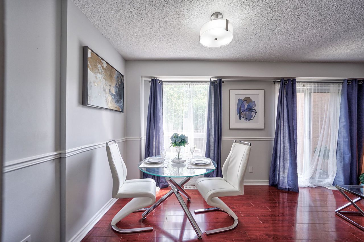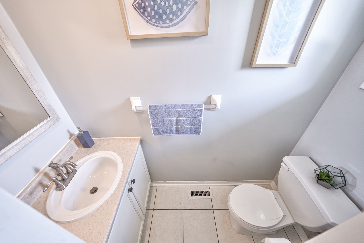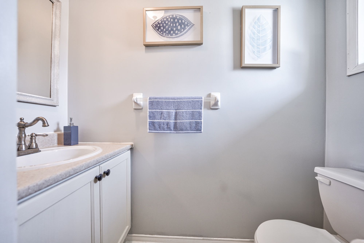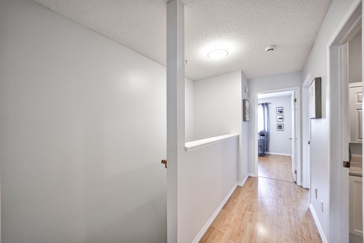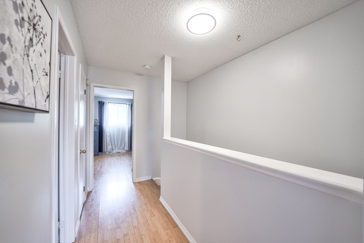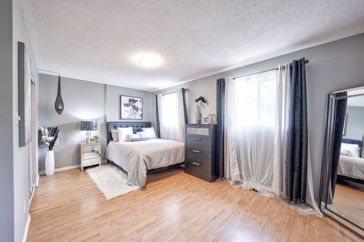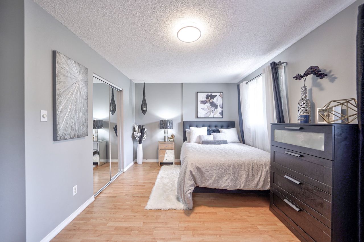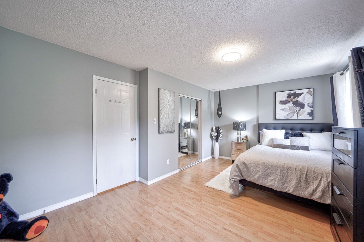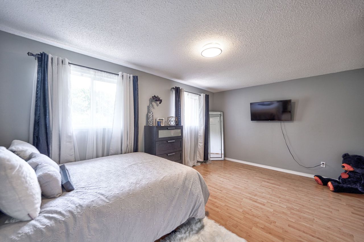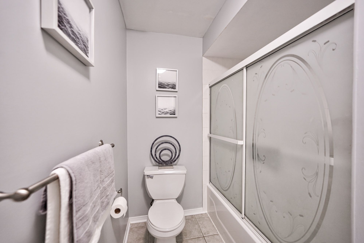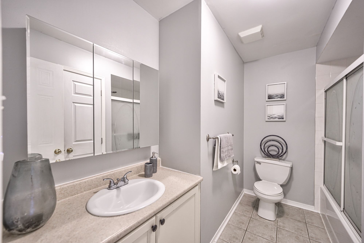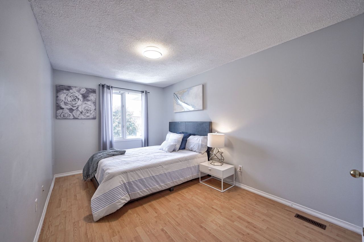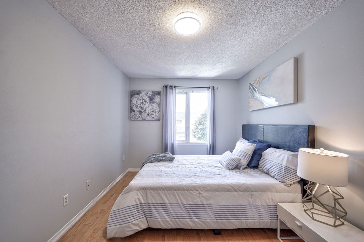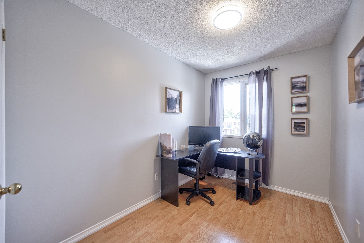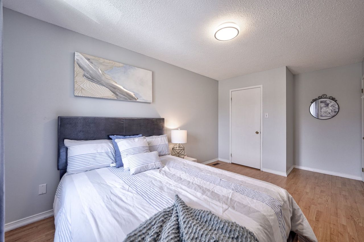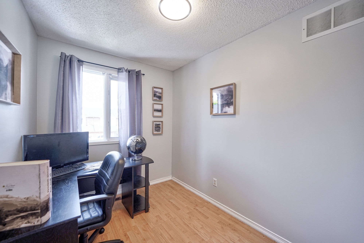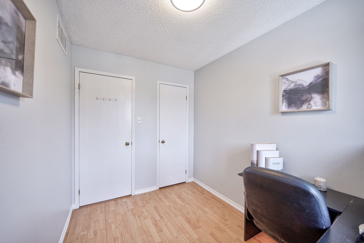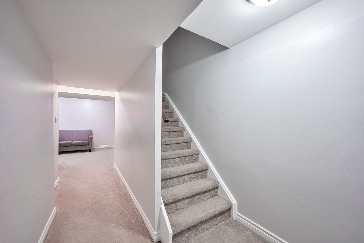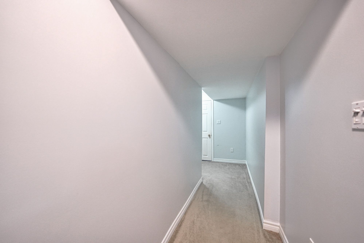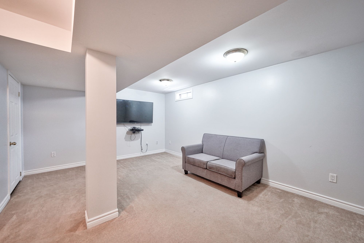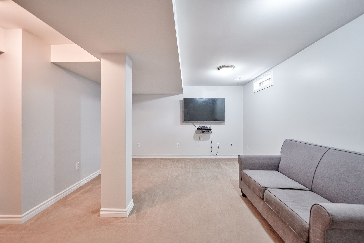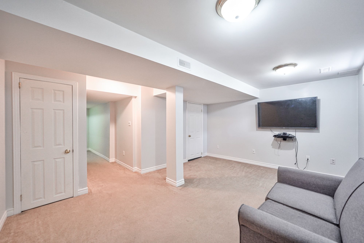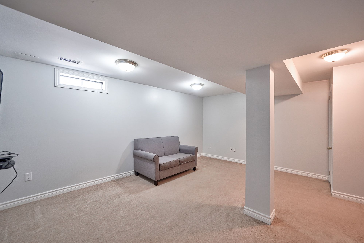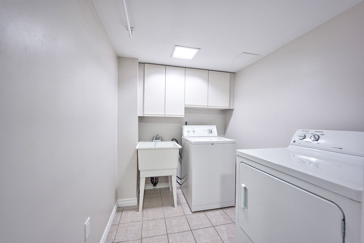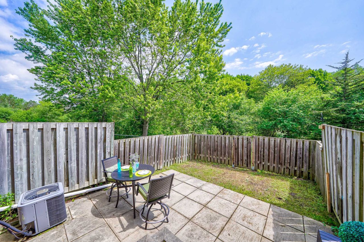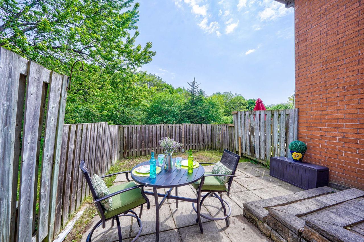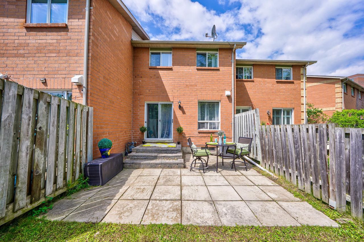- Ontario
- Oshawa
811 Wilson Rd N
SoldCAD$xxx,xxx
CAD$625,000 호가
27 811 Wilson Rd NOshawa, Ontario, L1G7Z5
매출
322(1+1)| 1200-1399 sqft
Listing information last updated on December 1st, 2023 at 9:58pm UTC.

Open Map
Log in to view more information
Go To LoginSummary
IDE7315958
Status매출
소유권분양 아파트
PossessionFlexible
Brokered ByRE/MAX COMMUNITY REALTY INC.
Type주택 타운홈,외부
Age 16-30
RoomsBed:3,Kitchen:1,Bath:2
Parking1 (2) 붙박이 차고 +1
Maint Fee236.88 / Monthly
Maint Fee Inclusions물,공유 영역,주택 보험,주차장
Detail
Building
화장실 수2
침실수3
지상의 침실 수3
지하 개발Finished
지하실 유형N/A (Finished)
에어컨Central air conditioning
외벽Brick
난로False
가열 방법Natural gas
난방 유형Forced air
내부 크기
층2
유형Row / Townhouse
Association AmenitiesVisitor Parking
Architectural Style2-Storey
Property FeaturesFenced Yard,Lake/Pond,Park,Public Transit,Rec./Commun.Centre,School
Rooms Above Grade6
Heat SourceGas
Heat TypeForced Air
저장실None
Laundry LevelLower Level
토지
토지false
시설Park,Public Transit,Schools
Surface WaterLake/Pond
Garage
Visitor Parking
주변
시설공원,대중 교통,주변 학교
커뮤니티 특성Community Centre
Other
Internet Entire Listing Display있음
Basement완성되었다
BalconyNone
FireplaceN
A/CCentral Air
Heating강제 공기
Level1
Unit No.27
Exposure북
Parking SpotsOwnedOwned
Corp#DCC151
Prop MgmtGuardian Property Management Services LTD
Remarks
Cozy yet spacious 3bdrm townhouse boasts 3 good size bedrooms, walk-in closet, no carpet on upper levels, finished basement features a laundry room & large multi-purpose recreational area, access to garage from inside, NO hot water tank rental fee and very low maintenance fees, plus so much more. Fenced backyard with direct access to the 8km long Harmony Creek Trail perfect for the outdoor enthusiasts and nature lovers. Ideally located in a quiet neighbourhood and close to all amenities; shopping center, schools, bus stop at your doorstep and more.
The listing data is provided under copyright by the Toronto Real Estate Board.
The listing data is deemed reliable but is not guaranteed accurate by the Toronto Real Estate Board nor RealMaster.
Location
Province:
Ontario
City:
Oshawa
Community:
Pinecrest 10.07.0170
Crossroad:
Wilson/Taunton
Room
Room
Level
Length
Width
Area
Living Room
메인
55.31
35.73
1976.31
Dining Room
메인
55.31
35.73
1976.31
주방
메인
35.50
26.90
955.02
침실
Second
55.97
49.51
2771.01
Bedroom 2
Second
28.41
27.33
776.48
Bedroom 3
Second
39.17
32.38
1268.50
레크리에이션
지하실
NaN
세탁소
지하실
NaN
School Info
Private SchoolsK-8 Grades Only
Gordon B. Attersley Public School
1110 Attersley Dr, 오샤와0.402 km
ElementaryMiddleEnglish
9-12 Grades Only
Maxwell Heights Secondary School
1100 Coldstream Dr, 오샤와2.422 km
SecondaryEnglish
K-8 Grades Only
Sir Albert Love Catholic School
425 Wilson Rd N, 오샤와1.301 km
ElementaryMiddleEnglish
9-12 Grades Only
Monsignor Paul Dwyer Catholic High School
700 Stevenson Rd N, 오샤와3.455 km
SecondaryEnglish
9-12 Grades Only
Monsignor John Pereyma Catholic Secondary School
316 Conant St, 오샤와4.997 km
SecondaryEnglish
1-8 Grades Only
Walter E. Harris Public School
495 Central Park Blvd N, 오샤와1.167 km
ElementaryMiddleFrench Immersion Program
9-12 Grades Only
R S Mclaughlin Collegiate And Vocational Institute
570 Stevenson Rd N, 오샤와3.516 km
SecondaryFrench Immersion Program
1-8 Grades Only
St. Kateri Tekakwitha Catholic School
1425 Coldstream Dr, 오샤와2.65 km
ElementaryMiddleFrench Immersion Program
9-9 Grades Only
Monsignor Paul Dwyer Catholic High School
700 Stevenson Rd N, 오샤와3.455 km
MiddleFrench Immersion Program
10-12 Grades Only
Father Leo J. Austin Catholic Secondary School
1020 Dryden Blvd, whitby6.998 km
SecondaryFrench Immersion Program
Book Viewing
Your feedback has been submitted.
Submission Failed! Please check your input and try again or contact us

