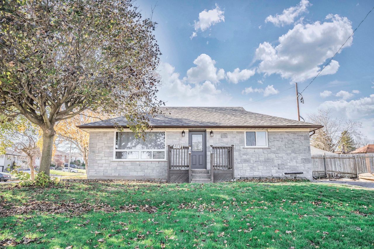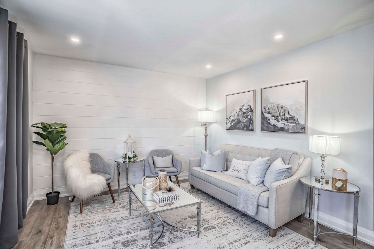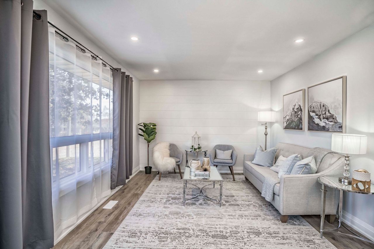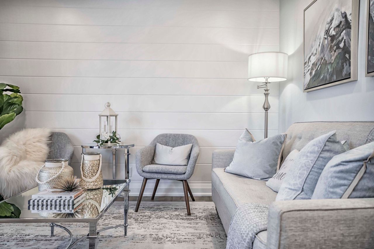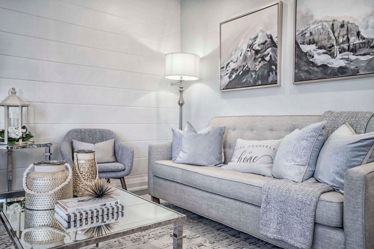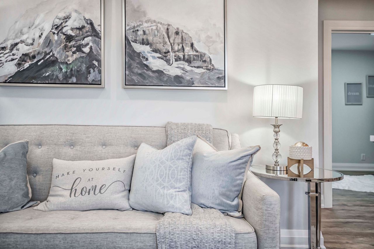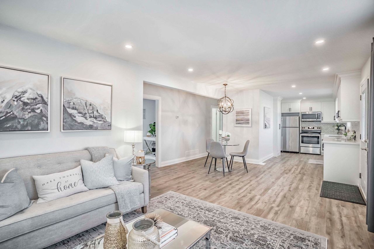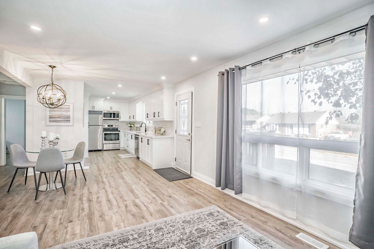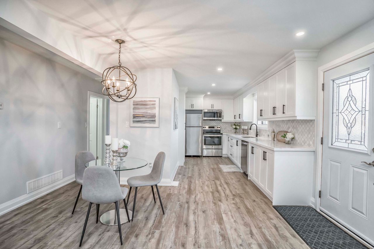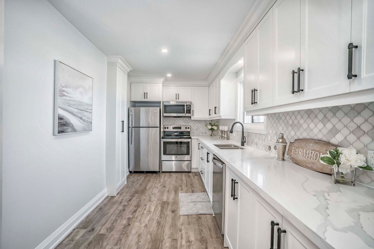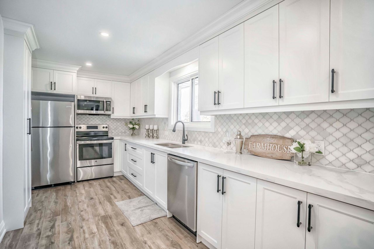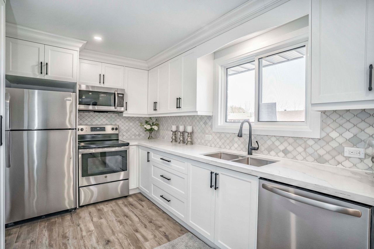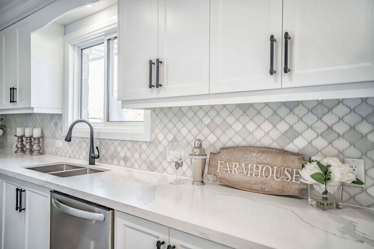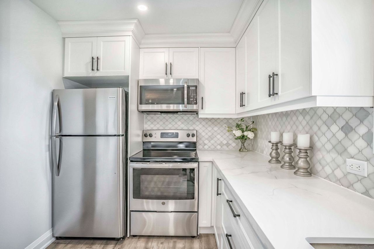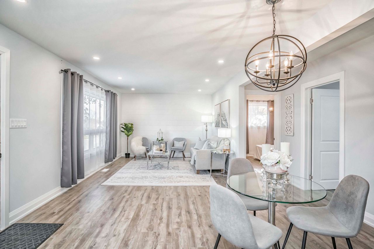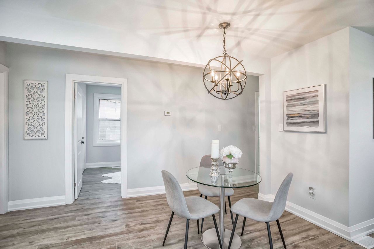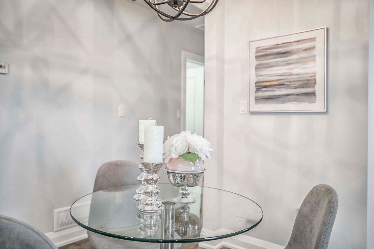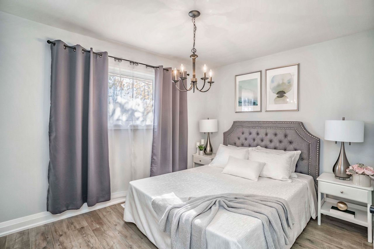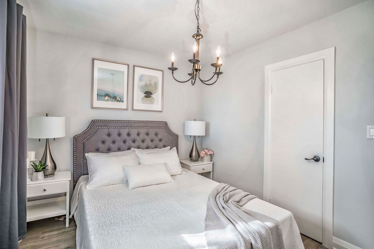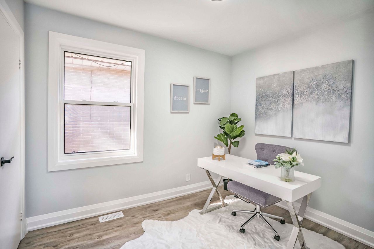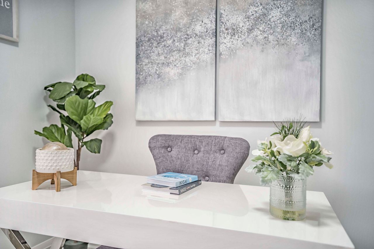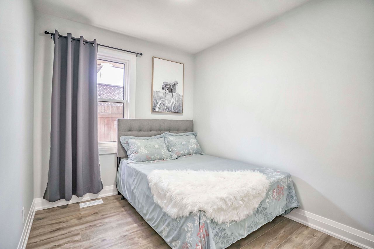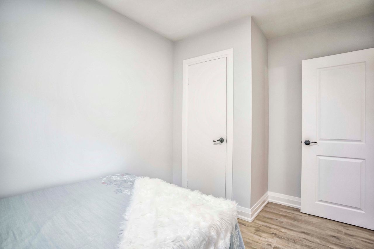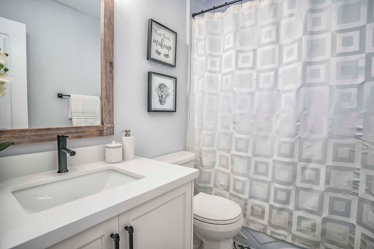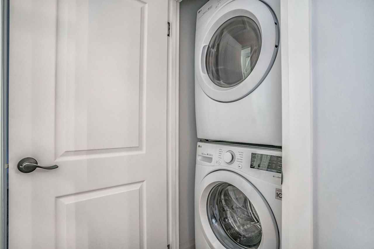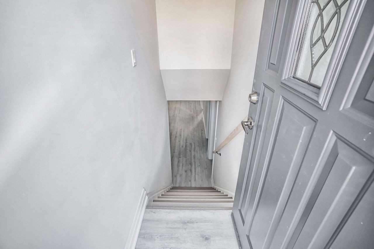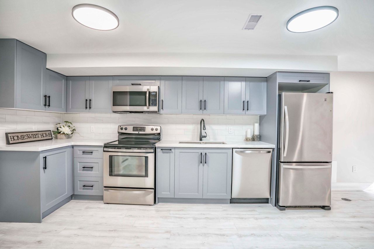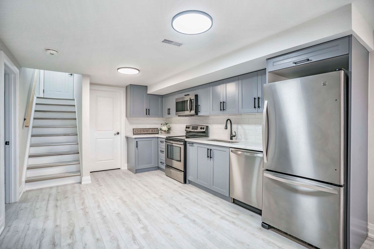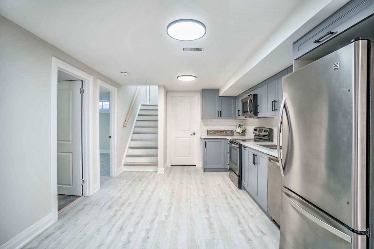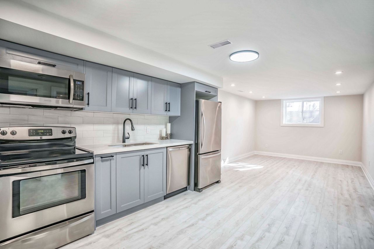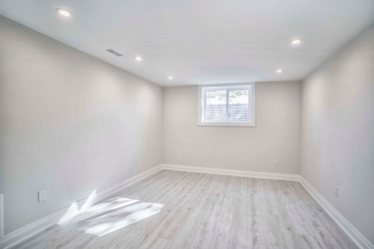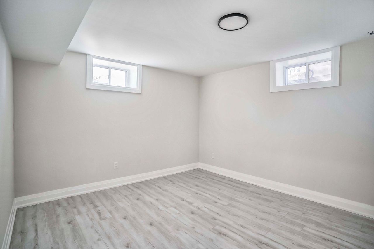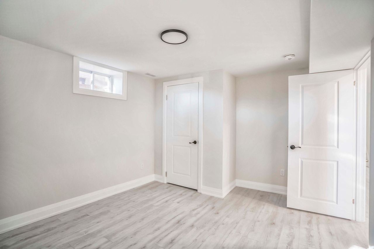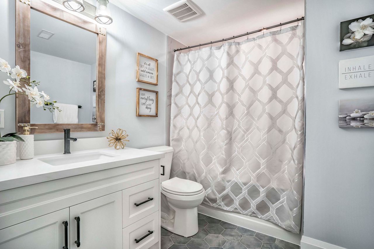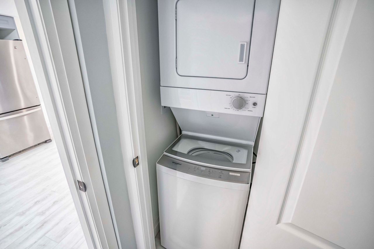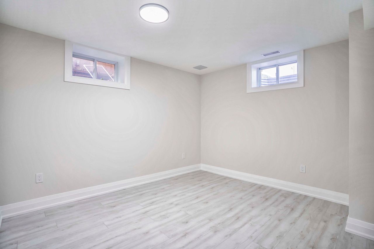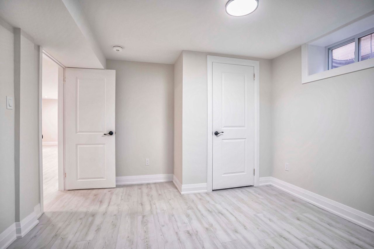- Ontario
- Oshawa
480 Browning St
CAD$850,000
CAD$850,000 호가
480 Browning StreetOshawa, Ontario, L1H6S9
Delisted · 종료 됨 ·
3+226(0+6)
Listing information last updated on Mon Dec 18 2023 09:04:25 GMT-0500 (Eastern Standard Time)

Open Map
Log in to view more information
Go To LoginSummary
IDE7328964
Status종료 됨
PossessionTBH
Brokered ByROYAL LEPAGE SIGNATURE REALTY
Type주택 방갈로,House,복식의
Age
Lot Size110 * 52 Feet
Land Size5720 ft²
RoomsBed:3+2,Kitchen:2,Bath:2
Detail
Building
화장실 수2
침실수5
지상의 침실 수3
지하의 침실 수2
Architectural StyleBungalow
지하실 특징Apartment in basement,Separate entrance
지하실 유형N/A
에어컨Central air conditioning
외벽Brick,Stone
난로False
가열 방법Natural gas
난방 유형Forced air
내부 크기
층1
유형Duplex
Architectural StyleBungalow
Property FeaturesHospital,Park,Place Of Worship,Public Transit,Rec./Commun.Centre,School
Rooms Above Grade6
Heat SourceGas
Heat TypeForced Air
물Municipal
Other StructuresGarden Shed
Sewer YNAAvailable
Water YNAAvailable
Telephone YNAAvailable
토지
면적110 x 52 FT
토지false
시설Hospital,Park,Place of Worship,Public Transit,Schools
Size Irregular110 x 52 FT
주차장
Parking FeaturesPrivate
유틸리티
Electric YNAAvailable
주변
시설Hospital,공원,예배 장소,대중 교통,주변 학교
커뮤니티 특성Community Centre
Other
Energy Certificatetrue
Internet Entire Listing Display있음
하수도Sewer
Basement아파트,Separate Entrance
PoolNone
FireplaceN
A/CCentral Air
Heating강제 공기
TVAvailable
Exposure서쪽
Remarks
Beautifully Reno'd LEGAL DUPLEX In Oshawa w/Stylish Design, Clean, Updated Roof, Windows, HVAC, PotLights, High-End Bright White Kitchen W/Quartz Countertops, Ss Appliances, Backsplash, Bathrooms, Floors, New Main Sewage Line, Newer Driveway, 2 Hydro Panels x100 Amps & More! $$$ Invested & Well Maintained! Sep Entrance to Bsmt Apt, 2 Laundry Sets, 6 Parking Spots & 2 Sheds. Live 1 unit, rent the other for additional income! Bsmt rented $2k/month. Sought-after Donovan Area near schools, and parks, it offers both a serene lifestyle & great turn-key investment opportunity! Conveniently Located Off Hwy 401 & Short Drive To All Amenities!Basement Tenant paying $2000/month on month-to-month, 1 Person.
The listing data is provided under copyright by the Toronto Real Estate Board.
The listing data is deemed reliable but is not guaranteed accurate by the Toronto Real Estate Board nor RealMaster.
Location
Province:
Ontario
City:
Oshawa
Community:
Donevan 10.07.0190
Crossroad:
Harmony & 401
Room
Room
Level
Length
Width
Area
Living Room
메인
11.38
9.35
106.45
Dining Room
메인
7.55
12.60
95.07
주방
메인
8.40
12.66
106.36
Primary Bedroom
메인
11.09
9.15
101.51
Bedroom 2
메인
11.09
8.07
89.50
Bedroom 3
메인
9.84
7.91
77.82
Living Room
지하실
24.08
10.63
255.98
Dining Room
지하실
24.08
10.63
255.98
주방
지하실
24.08
10.63
255.98
Primary Bedroom
지하실
NaN
Bedroom 2
지하실
NaN
School Info
Private SchoolsK-8 Grades Only
David Bouchard Public School
460 Wilson Rd S, 오샤와0.66 km
ElementaryMiddleEnglish
9-12 Grades Only
Eastdale Collegiate And Vocational Institute
265 Harmony Rd N, 오샤와2.312 km
SecondaryEnglish
K-6 Grades Only
St. Hedwig Catholic School
421 Olive Ave, 오샤와1.155 km
ElementaryEnglish
7-8 Grades Only
Monsignor John Pereyma Catholic Secondary School
316 Conant St, 오샤와1.707 km
MiddleEnglish
9-12 Grades Only
Monsignor John Pereyma Catholic Secondary School
316 Conant St, 오샤와1.707 km
SecondaryEnglish
1-8 Grades Only
David Bouchard Public School
460 Wilson Rd S, 오샤와0.66 km
ElementaryMiddleFrench Immersion Program
9-12 Grades Only
R S Mclaughlin Collegiate And Vocational Institute
570 Stevenson Rd N, 오샤와5.185 km
SecondaryFrench Immersion Program
1-8 Grades Only
St. Thomas Aquinas Catholic School
400 Pacific Ave, 오샤와3.457 km
ElementaryMiddleFrench Immersion Program
10-12 Grades Only
Father Leo J. Austin Catholic Secondary School
1020 Dryden Blvd, whitby8.959 km
SecondaryFrench Immersion Program
Book Viewing
Your feedback has been submitted.
Submission Failed! Please check your input and try again or contact us

