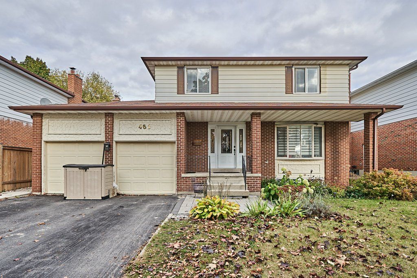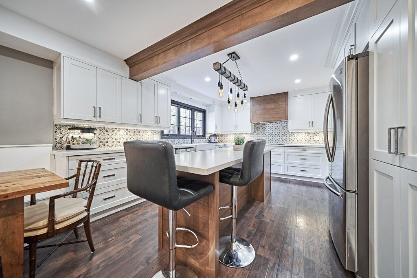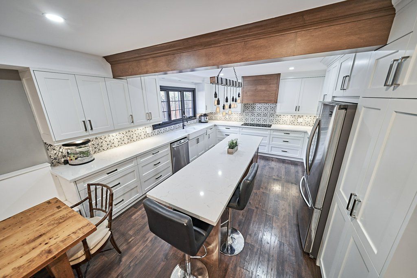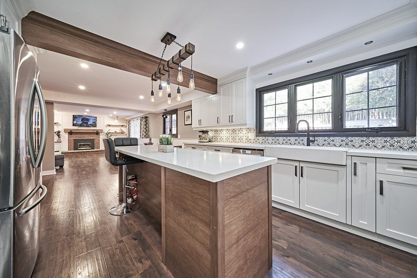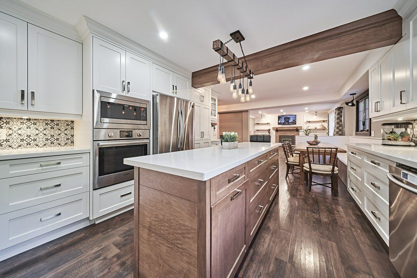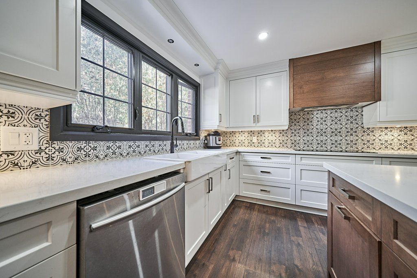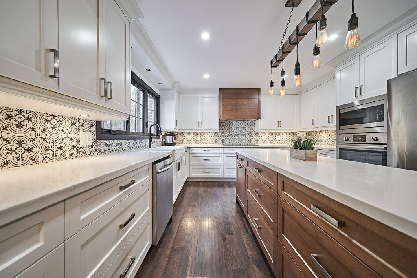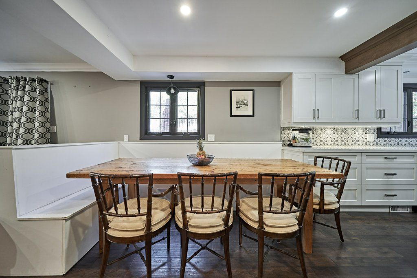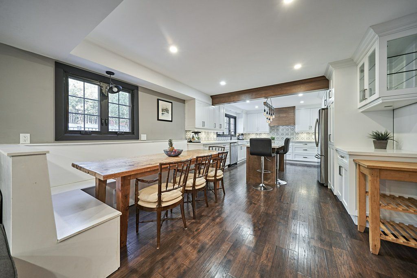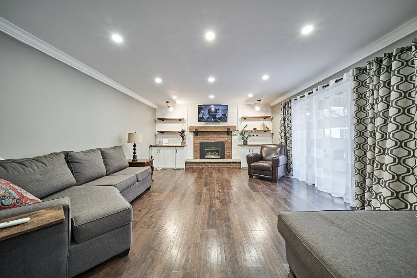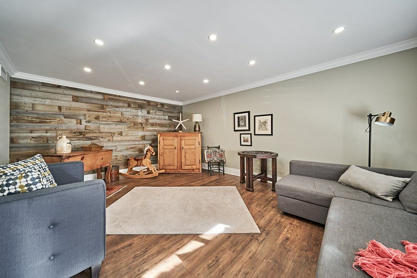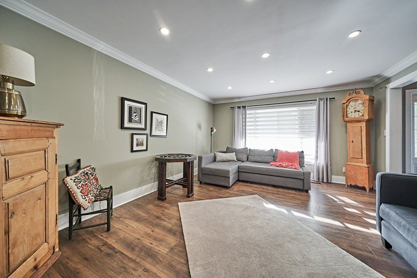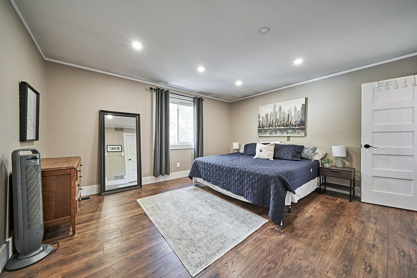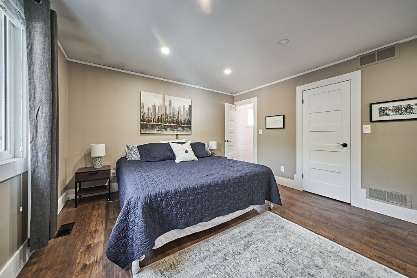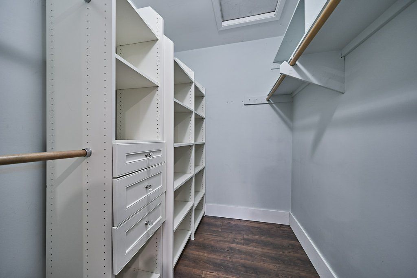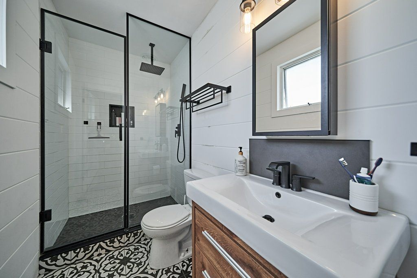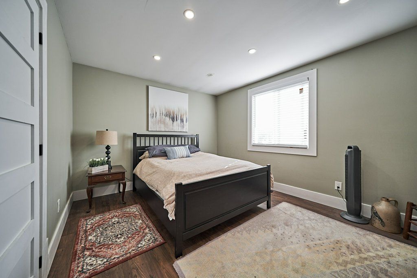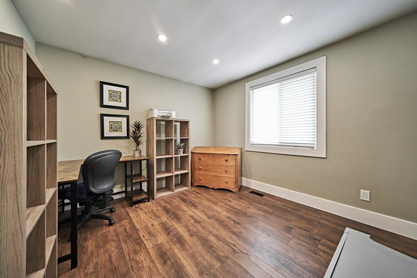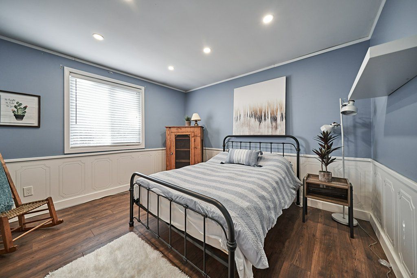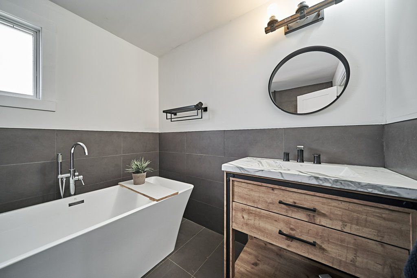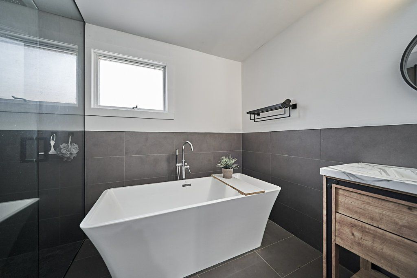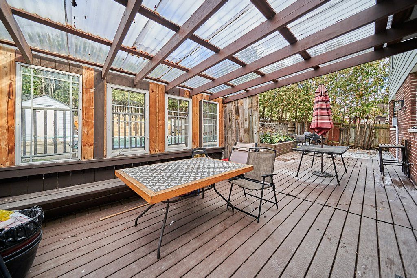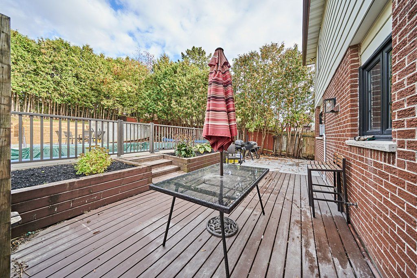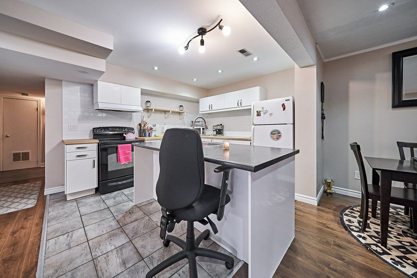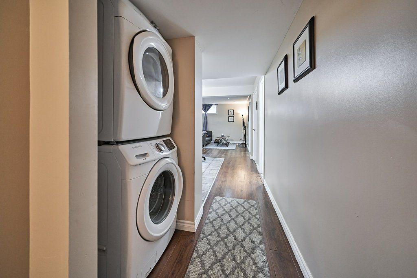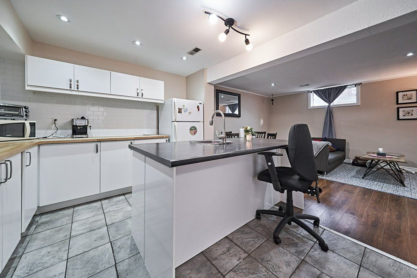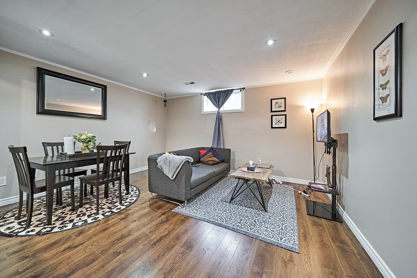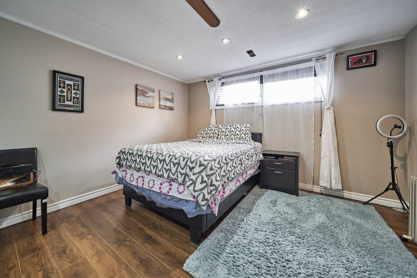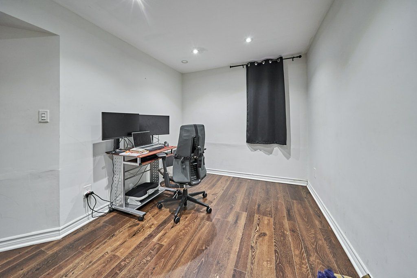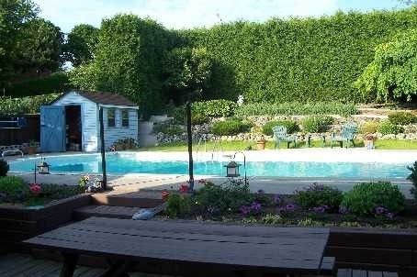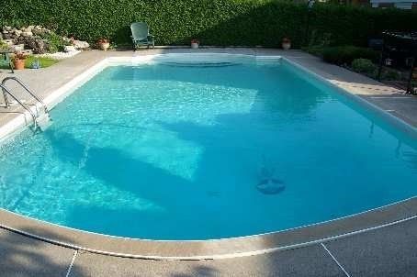- Ontario
- Oshawa
461 Tweedsmuir St
CAD$1,159,000
CAD$1,159,000 호가
461 Tweedsmuir StOshawa, Ontario, L1J6H8
Delisted · 종료 됨 ·
4+246(2+4)| 2000-2500 sqft
Listing information last updated on December 15th, 2023 at 3:53pm UTC.

Open Map
Log in to view more information
Go To LoginSummary
IDE7247760
Status종료 됨
소유권자유보유권
PossessionFlexible
Brokered ByRE/MAX ROUGE RIVER REALTY LTD.
Type주택 House,단독 주택
Age 31-50
Lot Size55.05 * 146.13 Feet
Land Size8044.46 ft²
RoomsBed:4+2,Kitchen:2,Bath:4
Parking2 (6) 붙박이 차고 +4
Detail
Building
화장실 수4
침실수6
지상의 침실 수4
지하의 침실 수2
지하실 특징Apartment in basement,Separate entrance
지하실 유형N/A
스타일Detached
에어컨Central air conditioning
외벽Aluminum siding,Brick
난로True
가열 방법Natural gas
난방 유형Forced air
내부 크기
층2
유형House
Architectural Style2-Storey
Fireplace있음
Property FeaturesFenced Yard,Park,Public Transit,School,Place Of Worship
Rooms Above Grade8
Heat SourceGas
Heat TypeForced Air
물Municipal
Laundry LevelLower Level
Other StructuresGarden Shed
토지
면적55.05 x 146.13 FT
토지false
시설Park,Place of Worship,Public Transit,Schools
Size Irregular55.05 x 146.13 FT
주차장
Parking FeaturesPrivate
주변
시설공원,예배 장소,대중 교통,주변 학교
Other
Den Familyroom있음
Internet Entire Listing Display있음
하수도Sewer
중앙 진공있음
Basement아파트,Separate Entrance
PoolInground
FireplaceY
A/CCentral Air
Heating강제 공기
Exposure북
Remarks
Welcome your family home to this stunning, fully updated, bright and modern 4 bedroom 2 story home located on a mature and quiet, family friendly street. Complete with a **Legal** 2 bedroom basement apt to help pay the mortgage! Currently rented by A++ tenants for $1650/mth. Upper floor provides 2 fully updated bathrooms, spacious bedrooms with ample closet space, all with newer floors and pot lights. Extra large inground pool, covered patio area and private backyard oasis awaits your family and friends to make endless memories. With 2273 sq.ft (above ground); everyone has more than enough space to live, work and play with this thoughtfully designed, bright and functional layout. Newer custom designer kitchen (2020) provides convenient functionality with generous countertop space and storage; ample space for everything to be easily accessed.Legal and modern 2 Bedroom basement apartment for added income. Over 100K in recent renovations and upgrades. Luxury Appliances and custom finishes in Kitchen; modern Bathrooms; Hardwood floors throughout (all 2020).
The listing data is provided under copyright by the Toronto Real Estate Board.
The listing data is deemed reliable but is not guaranteed accurate by the Toronto Real Estate Board nor RealMaster.
Location
Province:
Ontario
City:
Oshawa
Community:
Mclaughlin 10.07.0070
Crossroad:
Rossland and Stevenson
Room
Room
Level
Length
Width
Area
Great Room
지면
15.81
15.16
239.70
Dining Room
지면
22.44
12.37
277.57
주방
지면
22.44
12.37
277.57
패밀리 룸
지면
18.93
13.35
252.78
Primary Bedroom
Second
14.83
12.83
190.23
Bedroom 2
Second
13.81
10.93
150.90
Bedroom 3
Second
11.58
10.83
125.39
Bedroom 4
Second
11.71
11.84
138.72
Living Room
지하실
25.69
14.40
370.00
주방
지하실
25.69
14.40
370.00
침실
지하실
16.70
12.63
210.93
침실
지하실
14.14
8.33
117.84
School Info
Private SchoolsK-8 Grades Only
Adelaide Mclaughin Public School
630 Stevenson Rd N, 오샤와0.476 km
ElementaryMiddleEnglish
9-12 Grades Only
R S Mclaughlin Collegiate And Vocational Institute
570 Stevenson Rd N, 오샤와0.299 km
SecondaryEnglish
K-8 Grades Only
St. Christopher Catholic School
431 Annapolis Ave, 오샤와0.718 km
ElementaryMiddleEnglish
9-12 Grades Only
Monsignor Paul Dwyer Catholic High School
700 Stevenson Rd N, 오샤와0.561 km
SecondaryEnglish
1-8 Grades Only
Walter E. Harris Public School
495 Central Park Blvd N, 오샤와3.093 km
ElementaryMiddleFrench Immersion Program
9-12 Grades Only
R S Mclaughlin Collegiate And Vocational Institute
570 Stevenson Rd N, 오샤와0.299 km
SecondaryFrench Immersion Program
9-9 Grades Only
Monsignor Paul Dwyer Catholic High School
700 Stevenson Rd N, 오샤와0.561 km
MiddleFrench Immersion Program
10-12 Grades Only
Father Leo J. Austin Catholic Secondary School
1020 Dryden Blvd, whitby3.719 km
SecondaryFrench Immersion Program
Book Viewing
Your feedback has been submitted.
Submission Failed! Please check your input and try again or contact us

