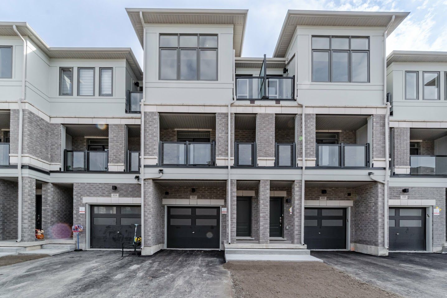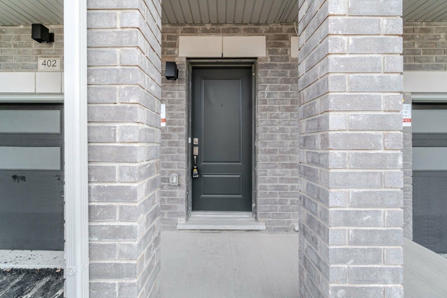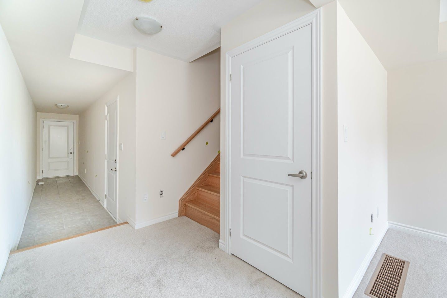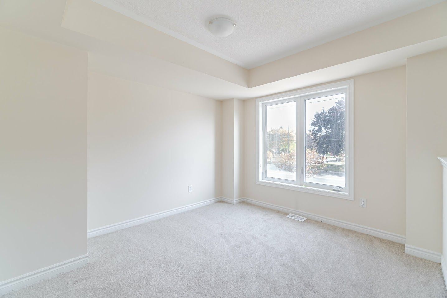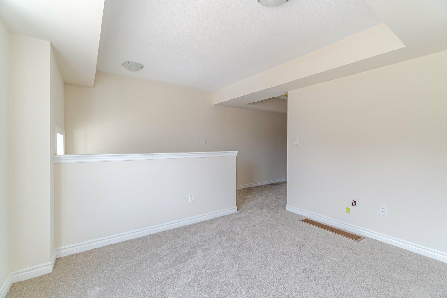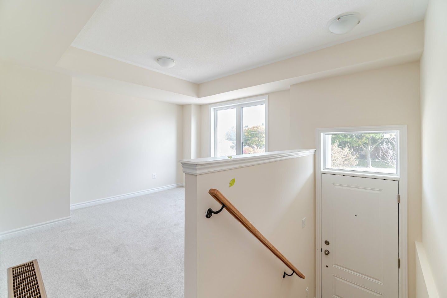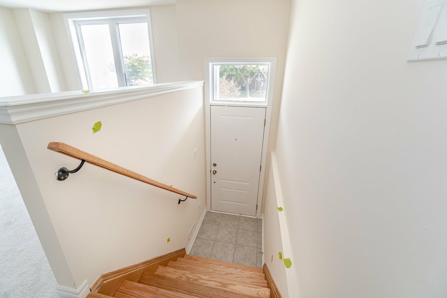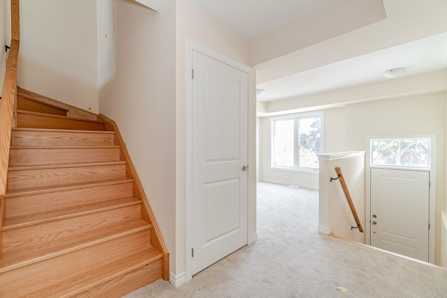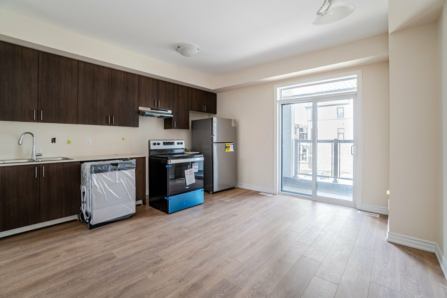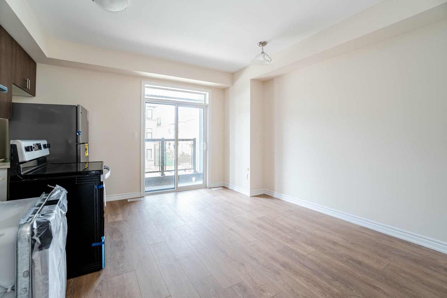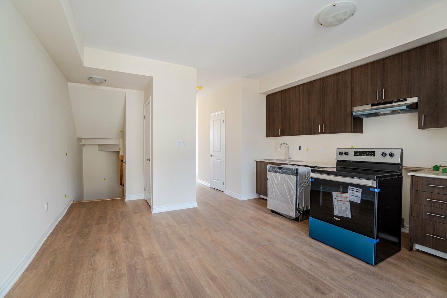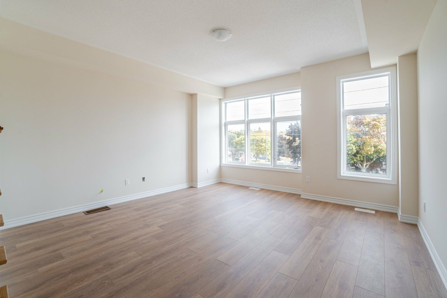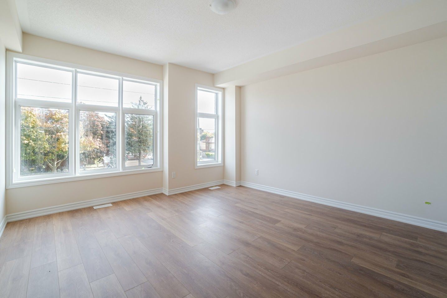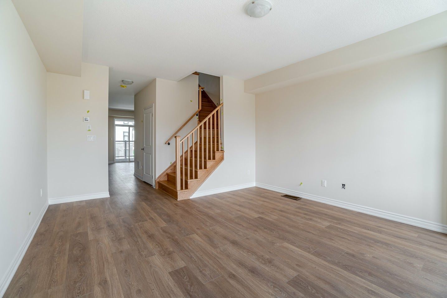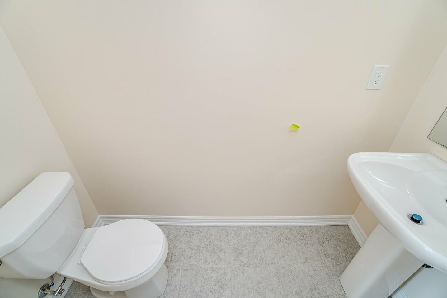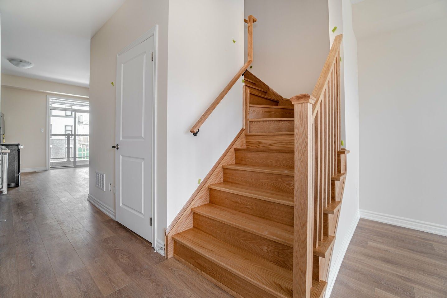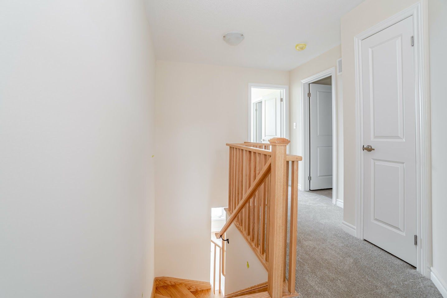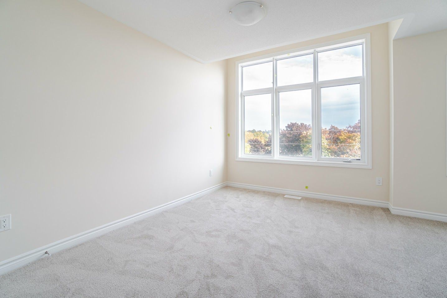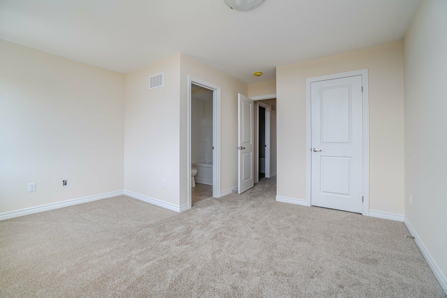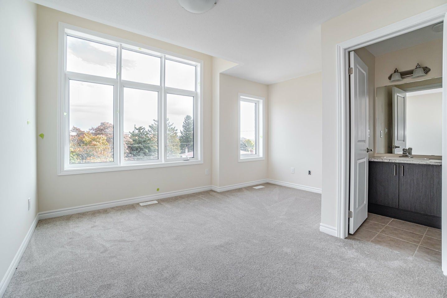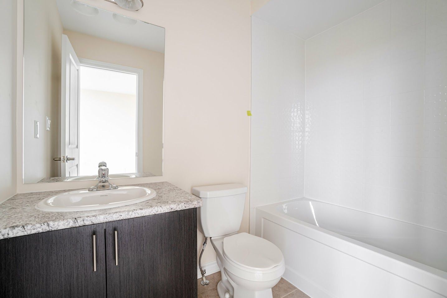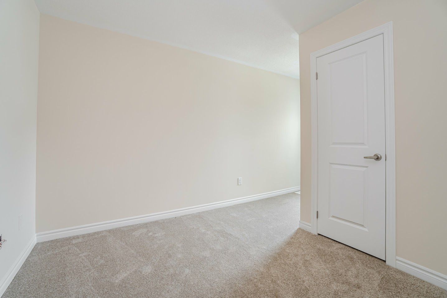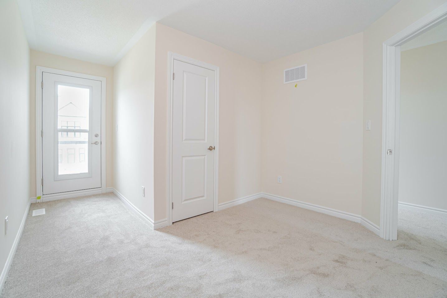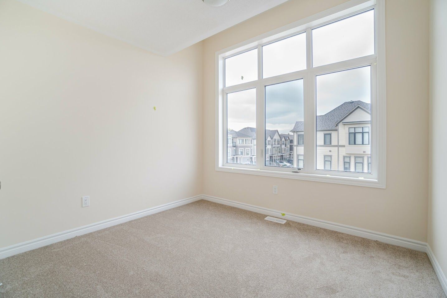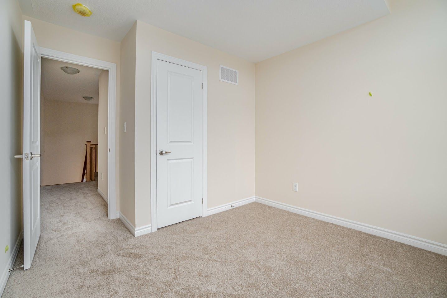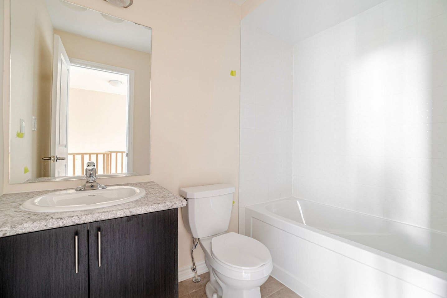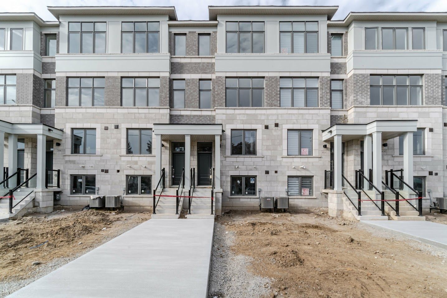- Ontario
- Oshawa
402 Okanagan Path
CAD$799,000
CAD$799,000 호가
402 Okanagan PathOshawa, Ontario, L1H0B1
Delisted · 만료 ·
332(1+1)| 1500-2000 sqft
Listing information last updated on Thu Apr 25 2024 01:16:47 GMT-0400 (Eastern Daylight Time)

Open Map
Log in to view more information
Go To LoginSummary
IDE7246660
Status만료
소유권자유보유권
PossessionIMMEDIATE
Brokered ByRE/MAX EXPERTS
Type주택 타운홈,외부
AgeConstructed Date: 2023
Lot Size18.86 * 100.39 Feet
Land Size1893.36 ft²
RoomsBed:3,Kitchen:1,Bath:3
Parking1 (2) 붙박이 차고 +1
Maint Fee Inclusions
Detail
Building
화장실 수3
침실수3
지상의 침실 수3
지하실 유형Full
스타일Attached
에어컨Central air conditioning
외벽Aluminum siding,Brick
난로False
가열 방법Electric
난방 유형Forced air
내부 크기
층3
유형Row / Townhouse
Architectural Style3-Storey
Property FeaturesGolf,Hospital,Library,Place Of Worship
Rooms Above Grade7
Heat SourceElectric
Heat TypeForced Air
물Municipal
토지
면적18.86 x 100.39 FT
토지false
시설Hospital,Place of Worship
Size Irregular18.86 x 100.39 FT
주차장
Parking FeaturesPrivate
주변
시설Hospital,예배 장소
Other
Den Familyroom있음
Internet Entire Listing Display있음
하수도Sewer
BasementFull
PoolNone
FireplaceN
A/CCentral Air
Heating강제 공기
Exposure동쪽
Remarks
Attention First Time Buyers & Investors. Do Not Leave This Oppurtunity Pass YOU... A Brand NEW Townhouse Ready For You To Live In Oshawa, 3 Beds and 3 Bathrooms, Not 1 But 2 Balconies To Enjoy Beautiful Days In Relaxation. Close To Highways, University, the GO And Many Other Things. Welcome To The Verdi B Model, By Symphony Parkside Towns In Oshawa! This Executive 3 Bedroom Townhome Is Boasting Over 1700 Sqft Of Living Space With An Inviting 9 ft Ceilings Bright Spacious Open Concept Living/Dining And Family Room On The Main Floor Perfect For Entertaining Family & Friends. Conveniently Located In The Hight Demand Donevan Beighborhood. Close To All Amenities, Schools, Parks, Shopping, Place Of Worship, Golf Course, Public Transit,Oshawa Go Station & Close To Highway 401. Don't Miss Out On The Oppurtunity To Make This Exceptional Property Your New Home.Stainless Steel: Fridge, Stove, Built-In Dishwasher, Range Hood Fan, White Washer & Dryer, All Window Coverings & Electrical Light Fixtures
The listing data is provided under copyright by the Toronto Real Estate Board.
The listing data is deemed reliable but is not guaranteed accurate by the Toronto Real Estate Board nor RealMaster.
Location
Province:
Ontario
City:
Oshawa
Community:
Donevan 10.07.0190
Crossroad:
Harmony Rd & Taylor
Room
Room
Level
Length
Width
Area
Great Room
Second
15.09
14.11
212.91
주방
Second
14.11
9.19
129.60
Dining Room
Second
14.11
9.84
138.85
Primary Bedroom
Third
NaN
Bedroom 2
Third
NaN
Bedroom 3
Third
NaN
Bedroom 4
지면
NaN
School Info
Private SchoolsK-8 Grades Only
Clara Hughes Public School
610 Taylor Ave, 오샤와0.618 km
ElementaryMiddleEnglish
9-12 Grades Only
Eastdale Collegiate And Vocational Institute
265 Harmony Rd N, 오샤와1.735 km
SecondaryEnglish
K-8 Grades Only
Sir Albert Love Catholic School
425 Wilson Rd N, 오샤와2.277 km
ElementaryMiddleEnglish
K-6 Grades Only
St. Hedwig Catholic School
421 Olive Ave, 오샤와1.146 km
ElementaryEnglish
7-8 Grades Only
Monsignor John Pereyma Catholic Secondary School
316 Conant St, 오샤와2.118 km
MiddleEnglish
9-12 Grades Only
Monsignor John Pereyma Catholic Secondary School
316 Conant St, 오샤와2.118 km
SecondaryEnglish
1-8 Grades Only
David Bouchard Public School
460 Wilson Rd S, 오샤와0.918 km
ElementaryMiddleFrench Immersion Program
9-12 Grades Only
R S Mclaughlin Collegiate And Vocational Institute
570 Stevenson Rd N, 오샤와4.899 km
SecondaryFrench Immersion Program
1-8 Grades Only
St. Thomas Aquinas Catholic School
400 Pacific Ave, 오샤와3.542 km
ElementaryMiddleFrench Immersion Program
10-12 Grades Only
Father Leo J. Austin Catholic Secondary School
1020 Dryden Blvd, whitby8.719 km
SecondaryFrench Immersion Program
Book Viewing
Your feedback has been submitted.
Submission Failed! Please check your input and try again or contact us

