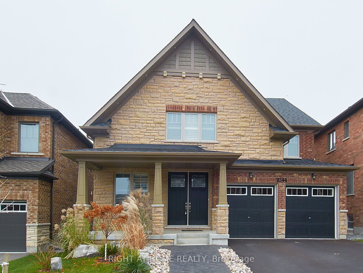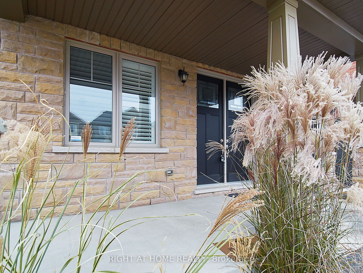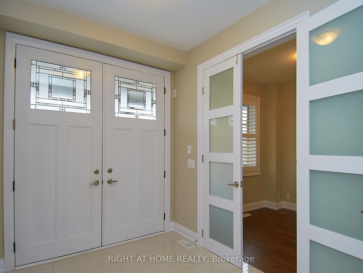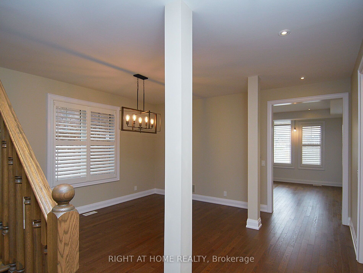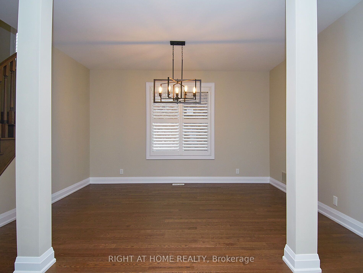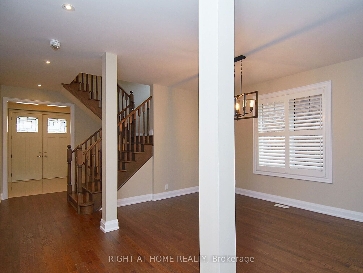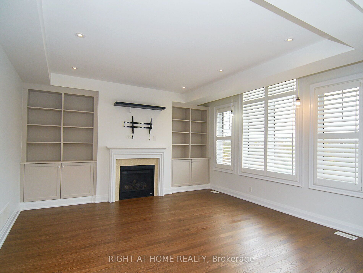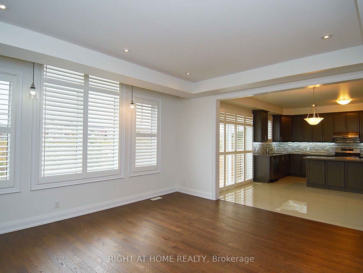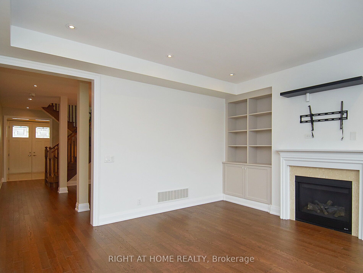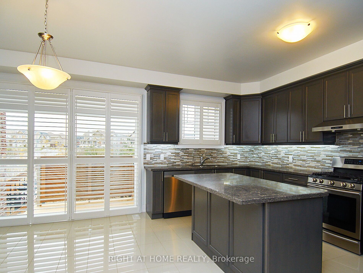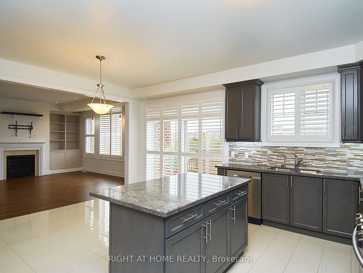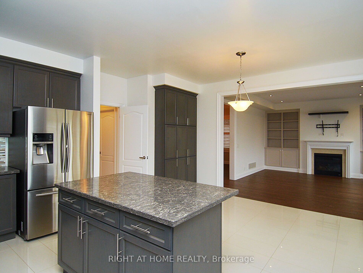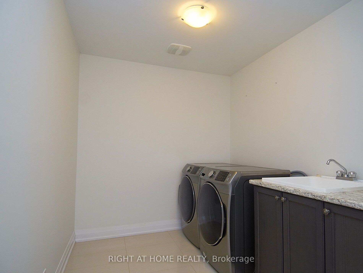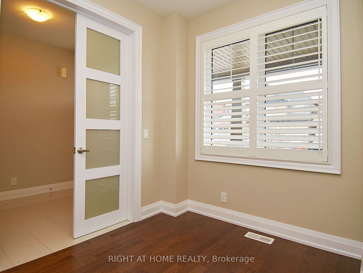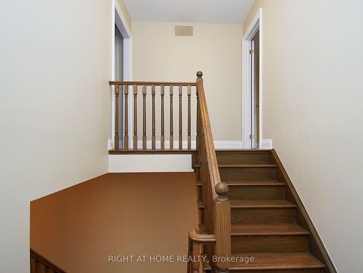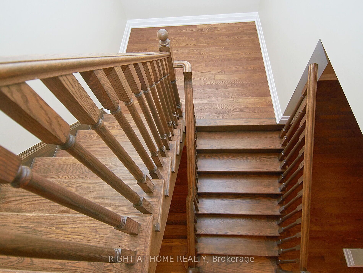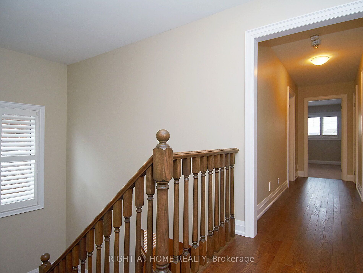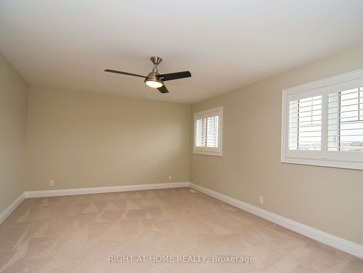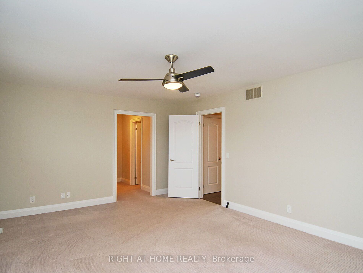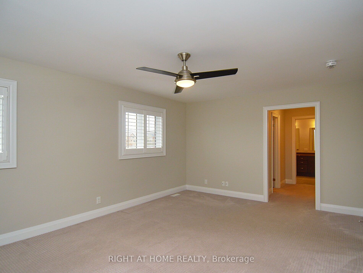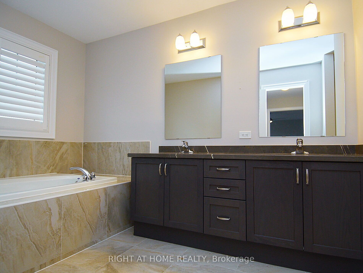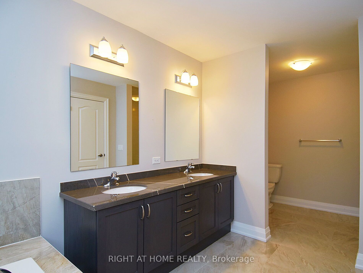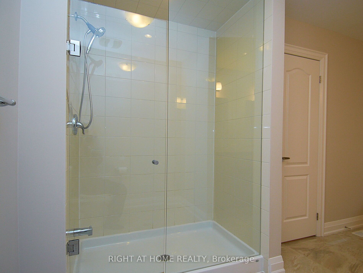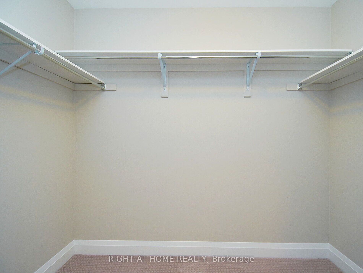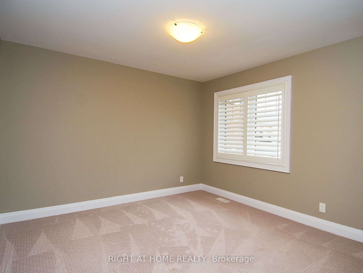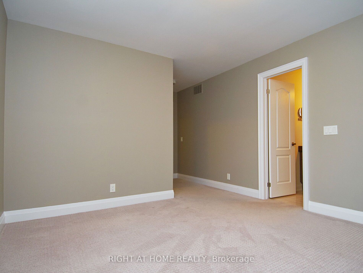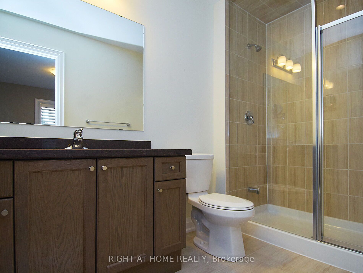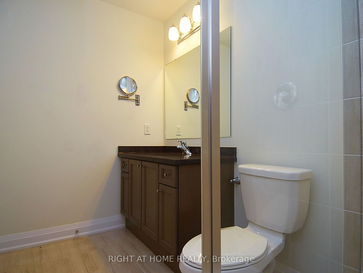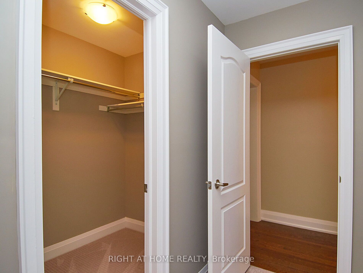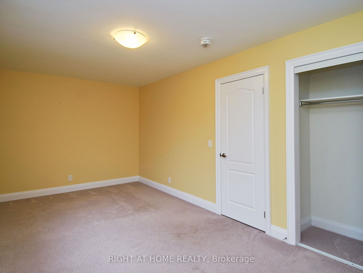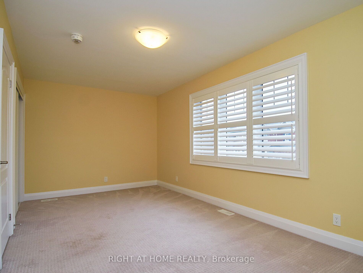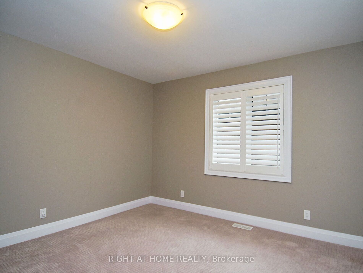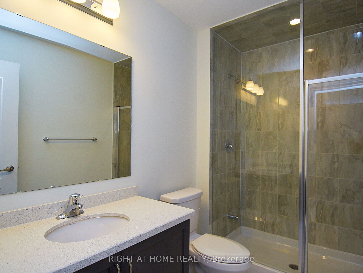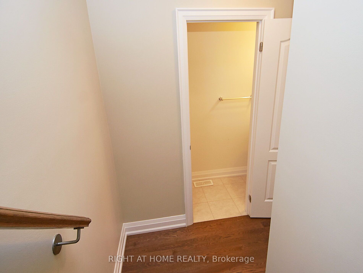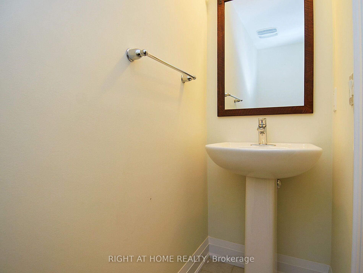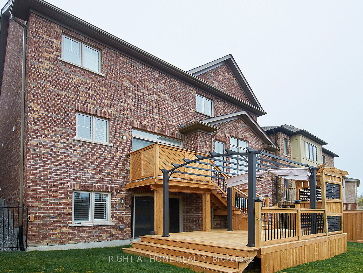- Ontario
- Oshawa
2344 Dobbinton St
CAD$1,399,900
CAD$1,399,900 호가
2344 Dobbinton StOshawa, Ontario, L1L0L4
Delisted · 만료 ·
444(2+2)
Listing information last updated on February 17th, 2024 at 5:15am UTC.

Open Map
Log in to view more information
Go To LoginSummary
IDE7305358
Status만료
소유권자유보유권
Possession60/90/TBD
Brokered ByRIGHT AT HOME REALTY
Type주택 House,단독 주택
Age
Lot Size42.16 * 95.19 Feet 42.20' front x 95.19' side x 50.14' back
Land Size4013.21 ft²
RoomsBed:4,Kitchen:1,Bath:4
Parking2 (4) 붙박이 차고 +2
Virtual Tour
Detail
Building
화장실 수4
침실수4
지상의 침실 수4
지하 개발Unfinished
지하실 특징Walk out
지하실 유형N/A (Unfinished)
스타일Detached
에어컨Central air conditioning
외벽Brick,Stone
난로True
가열 방법Natural gas
난방 유형Forced air
내부 크기
층2
유형House
Architectural Style2-Storey
Fireplace있음
Rooms Above Grade11
Heat SourceGas
Heat TypeForced Air
물Municipal
Laundry LevelMain Level
토지
면적42.16 x 95.19 FT ; 42.20' Front X 95.19' Side X 50.14' Back
토지false
Size Irregular42.16 x 95.19 FT ; 42.20' Front X 95.19' Side X 50.14' Back
주차장
Parking FeaturesPrivate Double
기타
Den Familyroom있음
Internet Entire Listing Display있음
하수도Sewer
Basement미완료,워크아웃
PoolNone
FireplaceY
A/CCentral Air
Heating강제 공기
Exposure서쪽
Remarks
Welcome 2344 Dobbinton Street! Find yourself on a ravine lot with tranquility and privacy in this immaculately built, multi-upgraded home, with excellent curb appeal and unfinished walk-out basement. California shutters throughout the home. Spacious front porch to relax in Summer afternoons. Breakfast area boasts a walkout to a unique two-tiered deck and a fully fenced backyard with no neighbours behind. Large main floor laundry with garage access. Primary bedroom with 5-piece ensuite with His/Hers walk-in closets. Second bedroom with 3-piece ensuite and walk-in closet. Other upper bedroom includes Murphy bed for multi-use space. This home is your comfort after a long day. Great location, relaxing community, and close to all amenities!
The listing data is provided under copyright by the Toronto Real Estate Board.
The listing data is deemed reliable but is not guaranteed accurate by the Toronto Real Estate Board nor RealMaster.
Location
Province:
Ontario
City:
Oshawa
Community:
Windfields 10.07.0040
Crossroad:
Simcoe St. / Britannia Ave.
Room
Room
Level
Length
Width
Area
Living Room
메인
NaN
Dining Room
메인
NaN
패밀리 룸
메인
NaN
주방
메인
NaN
아침
메인
NaN
사무실
메인
NaN
세탁소
메인
NaN
Primary Bedroom
Second
NaN
Bedroom 2
Second
NaN
Bedroom 3
Second
NaN
Bedroom 4
Second
NaN
지하실
NaN
School Info
Private SchoolsK-8 Grades Only
Sunset Heights Public School
1130 Mohawk St, 오샤와3.705 km
ElementaryMiddleEnglish
9-12 Grades Only
O'Neill Collegiate And Vocational Institute
301 Simcoe St N, 오샤와6.224 km
SecondaryEnglish
K-8 Grades Only
Durham Catholic Virtual Elementary School
60 Seggar Ave, Ajax14.893 km
ElementaryMiddleEnglish
K-8 Grades Only
St. Anne Catholic School
2465 Bridle Rd, 오샤와0.238 km
ElementaryMiddleEnglish
9-12 Grades Only
Monsignor Paul Dwyer Catholic High School
700 Stevenson Rd N, 오샤와5.325 km
SecondaryEnglish
1-8 Grades Only
Jeanne Sauvé Public School
950 Coldstream Dr, 오샤와3.237 km
ElementaryMiddleFrench Immersion Program
9-12 Grades Only
R S Mclaughlin Collegiate And Vocational Institute
570 Stevenson Rd N, 오샤와5.634 km
SecondaryFrench Immersion Program
1-8 Grades Only
St. Kateri Tekakwitha Catholic School
1425 Coldstream Dr, 오샤와4.143 km
ElementaryMiddleFrench Immersion Program
9-9 Grades Only
Monsignor Paul Dwyer Catholic High School
700 Stevenson Rd N, 오샤와5.325 km
MiddleFrench Immersion Program
10-12 Grades Only
Father Leo J. Austin Catholic Secondary School
1020 Dryden Blvd, whitby6.437 km
SecondaryFrench Immersion Program
Book Viewing
Your feedback has been submitted.
Submission Failed! Please check your input and try again or contact us

