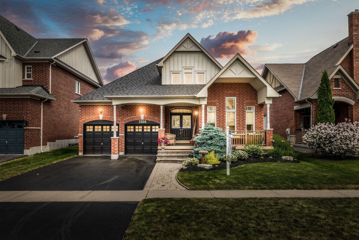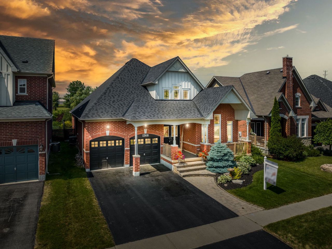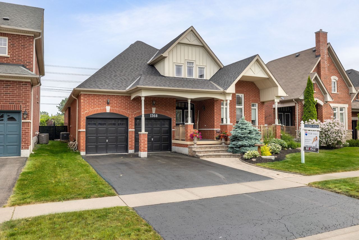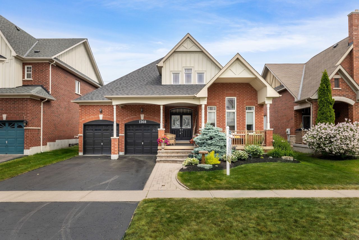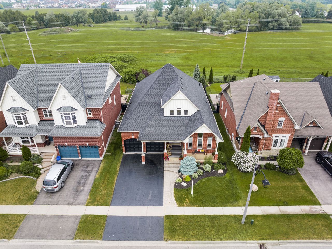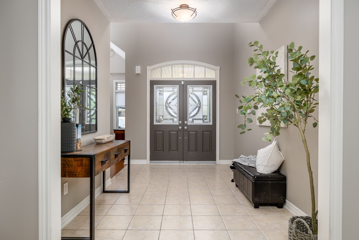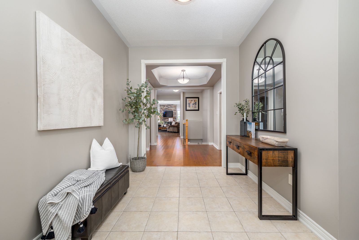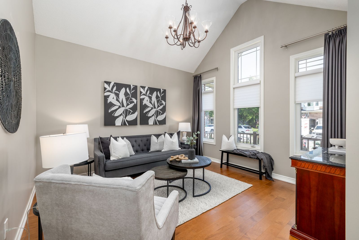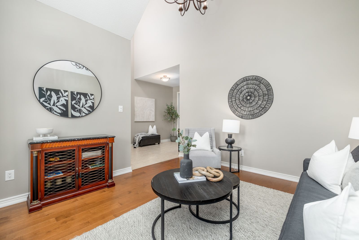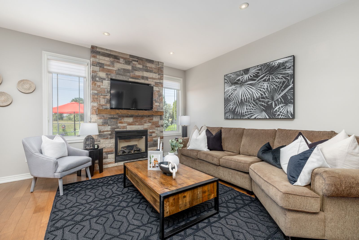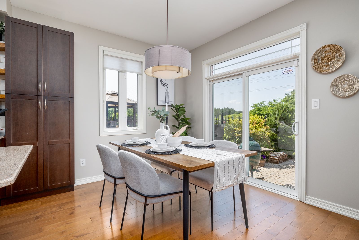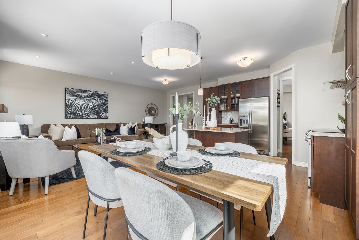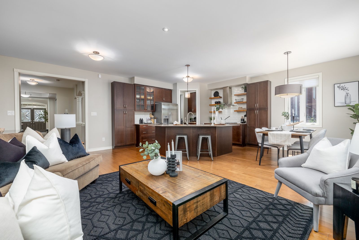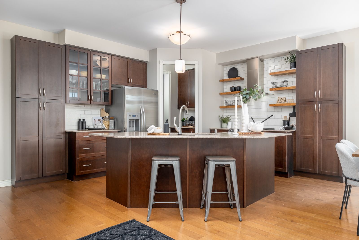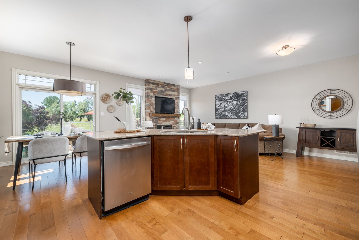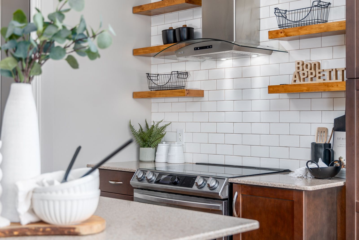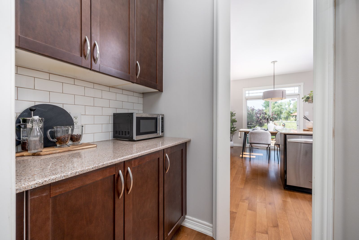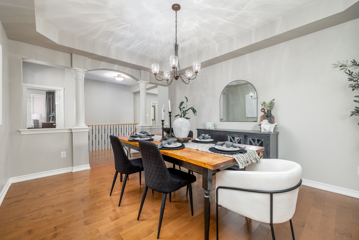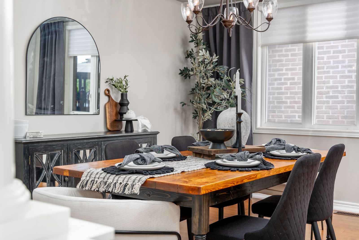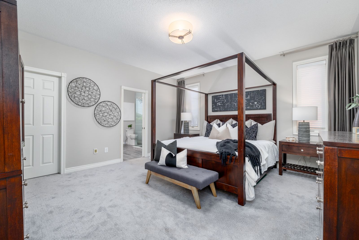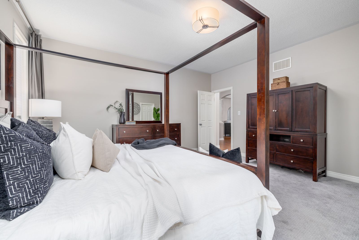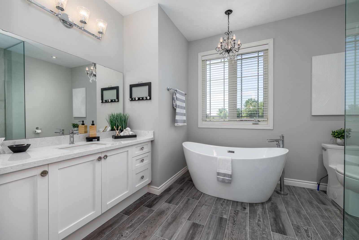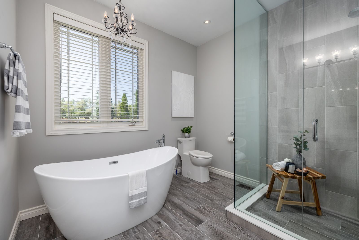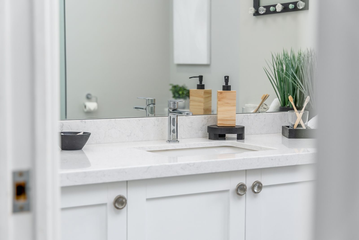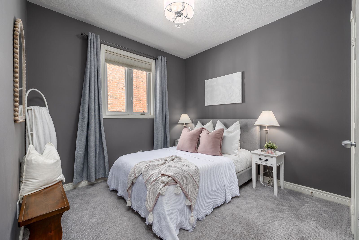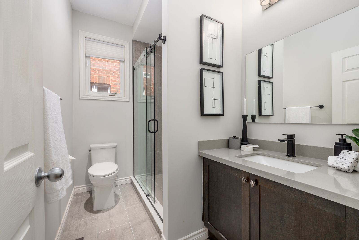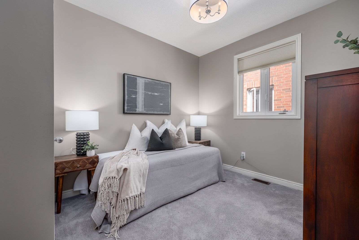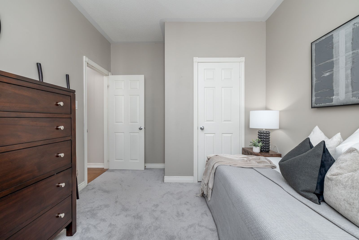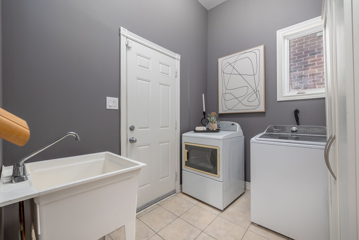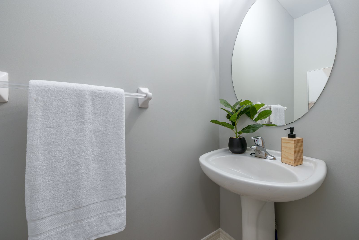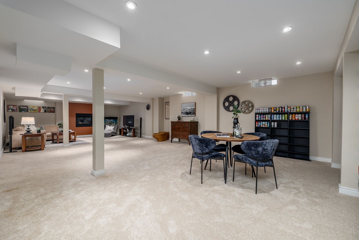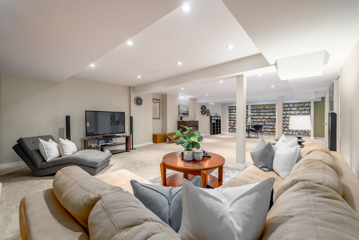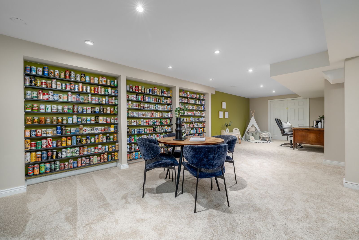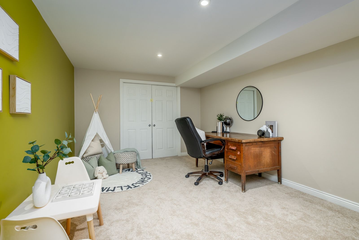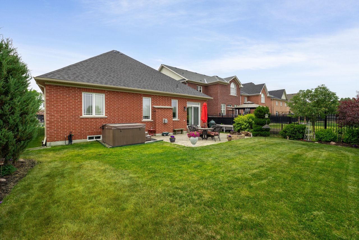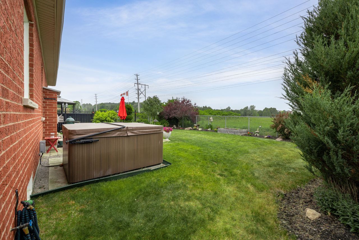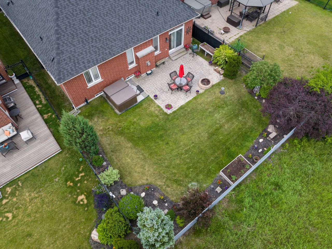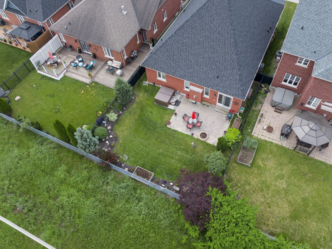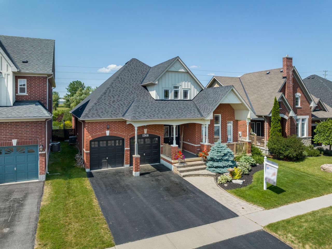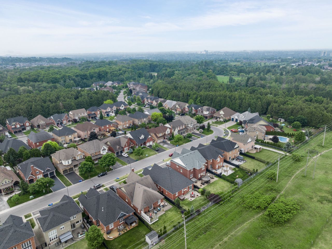- Ontario
- Oshawa
1368 Maddock Dr
SoldCAD$x,xxx,xxx
CAD$1,200,000 호가
1368 Maddock DriveOshawa, Ontario, L1K0C6
매출
334(2+2)| 2000-2500 sqft
Listing information last updated on Wed Jun 28 2023 18:50:24 GMT-0400 (Eastern Daylight Time)

Open Map
Log in to view more information
Go To LoginSummary
IDE6187988
Status매출
소유권자유보유권
PossessionTBD
Brokered ByRE/MAX HALLMARK FIRST GROUP REALTY LTD.
Type주택 방갈로,House,단독 주택
Age
Lot Size50.24 * 131.35 Feet
Land Size6599.02 ft²
RoomsBed:3,Kitchen:1,Bath:3
Parking2 (4) 외부 차고 +2
Virtual Tour
Detail
Building
화장실 수3
침실수3
지상의 침실 수3
Architectural StyleBungalow
지하 개발Partially finished
지하실 유형N/A (Partially finished)
스타일Detached
에어컨Central air conditioning
외벽Brick
난로True
가열 방법Natural gas
난방 유형Forced air
내부 크기
층1
유형House
Architectural StyleBungalow
Fireplace있음
Property FeaturesFenced Yard,Greenbelt/Conservation,Hospital,Park,Rec./Commun.Centre,School
Rooms Above Grade8
Heat SourceGas
Heat TypeForced Air
물Municipal
Laundry LevelMain Level
토지
면적50.24 x 131.35 FT
토지false
시설Hospital,Park,Schools
Size Irregular50.24 x 131.35 FT
주차장
Parking FeaturesPrivate
주변
시설Hospital,공원,주변 학교
커뮤니티 특성Community Centre
Other
특성Conservation/green belt
Den Familyroom있음
Internet Entire Listing Display있음
하수도Sewer
BasementPartially Finished
PoolNone
FireplaceY
A/CCentral Air
Heating강제 공기
Exposure북
Remarks
Welcome to the tranquil hills of North Oshawa, where you'll find this stunning customized bungalow with soaring 9 ft ceilings built by Brookfield Homes in the prestigious neighborhood of The Hills of Harrowsmith. Here you’ll find the peace of country living as well as the ease of modern conveniences. Surrounded by the natural beauty of Harmony Valley Conservation & located near excellent schools, this property provides a serene &
family-friendly environment. The family room & kitchen are connected w/ an open concept, creating a functional yet inviting atmosphere. The kitchen is thoughtfully designed, boasting quartz countertops, an eat-in area, & a convenient breakfast bar. For larger gatherings, the dining room offers a formal setting, while the gas fireplace serves as a cozy focal point. A walk-out to the patio offers a seamless transition to the beautiful backyard, featuring a fully fenced private lot w/ hot tub offering a relaxing and upscale feel.The primary bedroom is luxurious boasting an ensuite w/ a walk-in shower & a stand-alone tub, & a spacious walk-in closet. Easily add additional bedrooms to the unfinished portion of your basement if required!
The listing data is provided under copyright by the Toronto Real Estate Board.
The listing data is deemed reliable but is not guaranteed accurate by the Toronto Real Estate Board nor RealMaster.
Location
Province:
Ontario
City:
Oshawa
Community:
Pinecrest 10.07.0170
Crossroad:
Townline/Taunton
Room
Room
Level
Length
Width
Area
주방
메인
10.99
9.97
109.62
Breakfast Bar Pantry Quartz Counter
아침
메인
10.99
9.97
109.62
W/O To Patio Eat-In Kitchen Hardwood Floor
가족
메인
11.98
11.15
133.58
Open Concept Hardwood Floor Gas Fireplace
거실
메인
11.98
12.89
154.40
Hardwood Floor Cathedral Ceiling O/Looks Frontyard
식사
메인
14.99
11.98
179.55
Formal Rm Hardwood Floor Coffered Ceiling
Prim Bdrm
메인
15.09
14.76
222.81
4 Pc Ensuite W/I Closet Broadloom
두 번째 침실
메인
9.97
9.97
99.48
Broadloom Closet Window
세 번째 침실
메인
9.97
9.97
99.48
Broadloom Closet Window
Rec
지하실
NaN
Partly Finished Gas Fireplace Broadloom
School Info
Private SchoolsK-8 Grades Only
Pierre Elliott Trudeau Public School
1111 Beatrice St E, 오샤와0.722 km
ElementaryMiddleEnglish
9-12 Grades Only
Maxwell Heights Secondary School
1100 Coldstream Dr, 오샤와2.991 km
SecondaryEnglish
9-12 Grades Only
Monsignor Paul Dwyer Catholic High School
700 Stevenson Rd N, 오샤와5.678 km
SecondaryEnglish
1-8 Grades Only
Walter E. Harris Public School
495 Central Park Blvd N, 오샤와3.012 km
ElementaryMiddleFrench Immersion Program
9-12 Grades Only
R S Mclaughlin Collegiate And Vocational Institute
570 Stevenson Rd N, 오샤와5.723 km
SecondaryFrench Immersion Program
9-9 Grades Only
Monsignor Paul Dwyer Catholic High School
700 Stevenson Rd N, 오샤와5.678 km
MiddleFrench Immersion Program
10-12 Grades Only
Father Leo J. Austin Catholic Secondary School
1020 Dryden Blvd, whitby9.205 km
SecondaryFrench Immersion Program
Book Viewing
Your feedback has been submitted.
Submission Failed! Please check your input and try again or contact us

