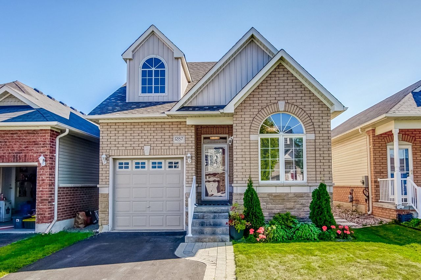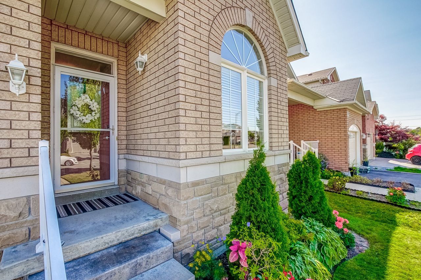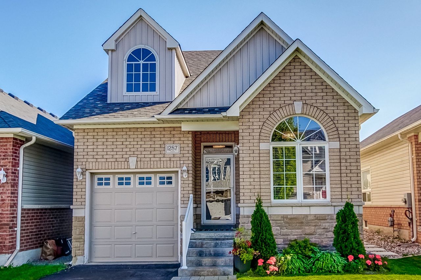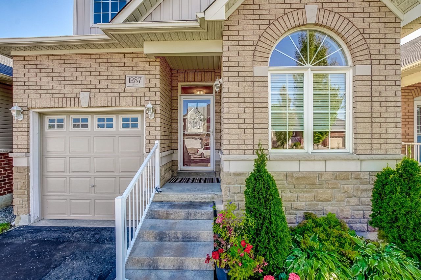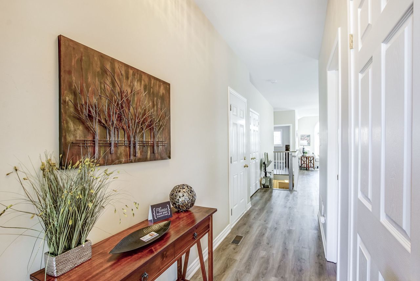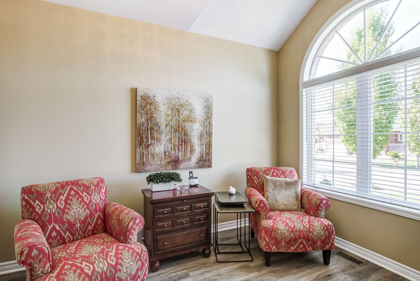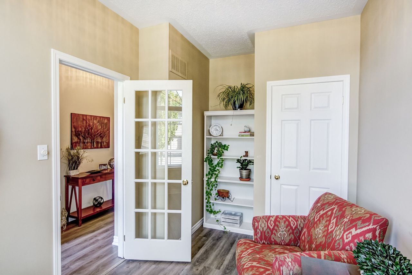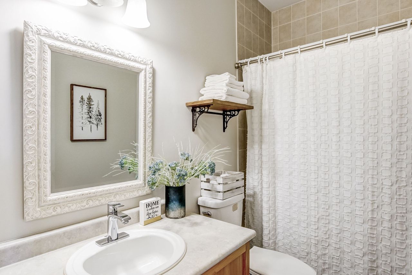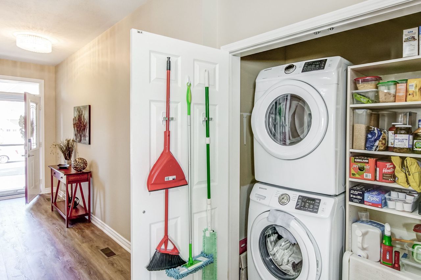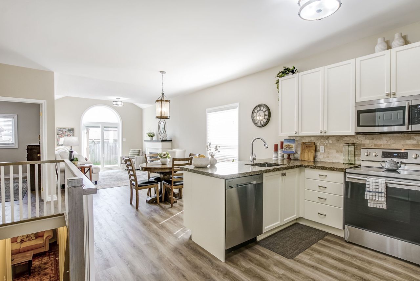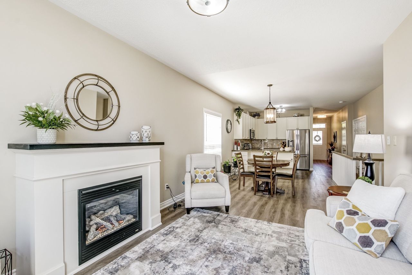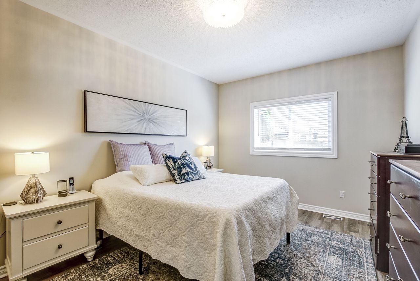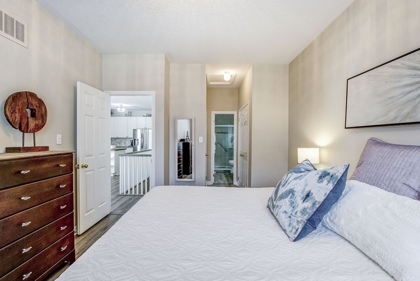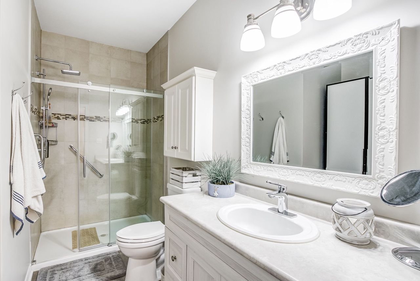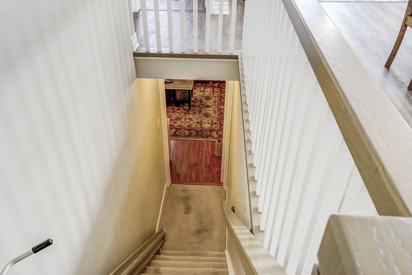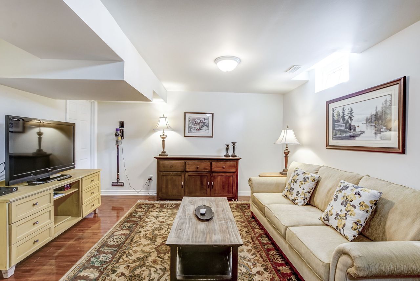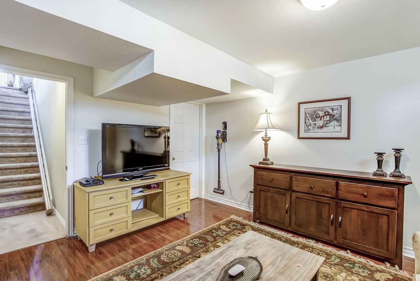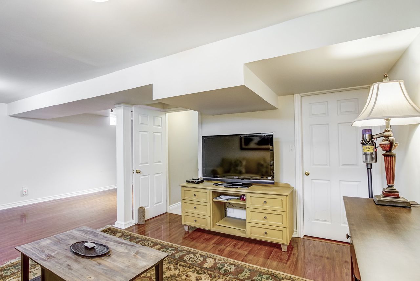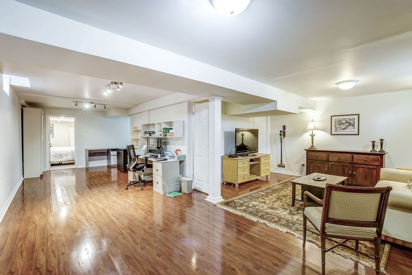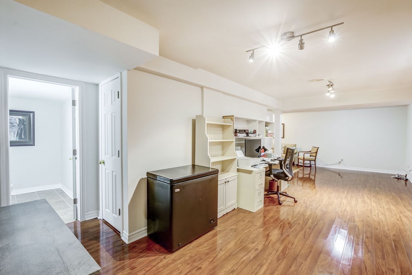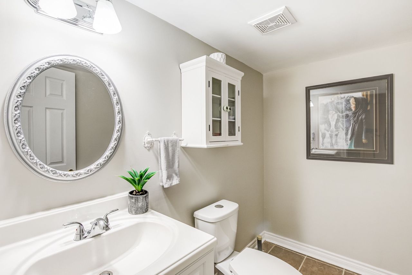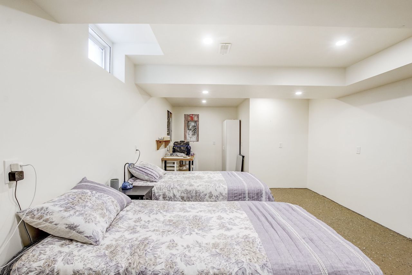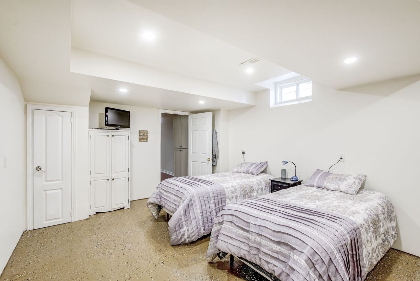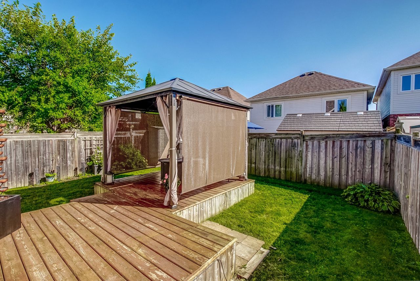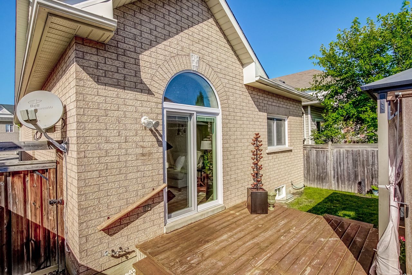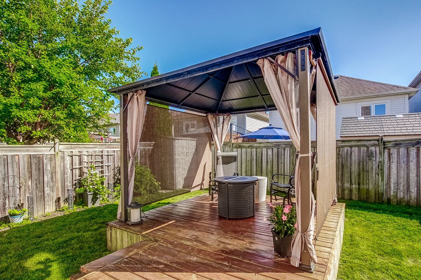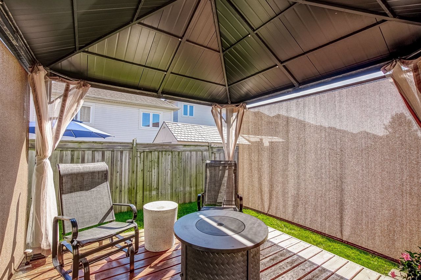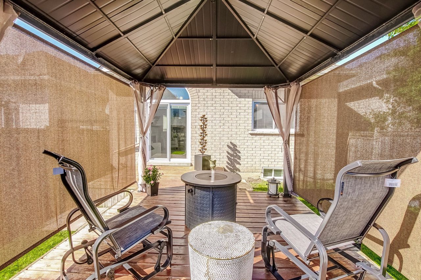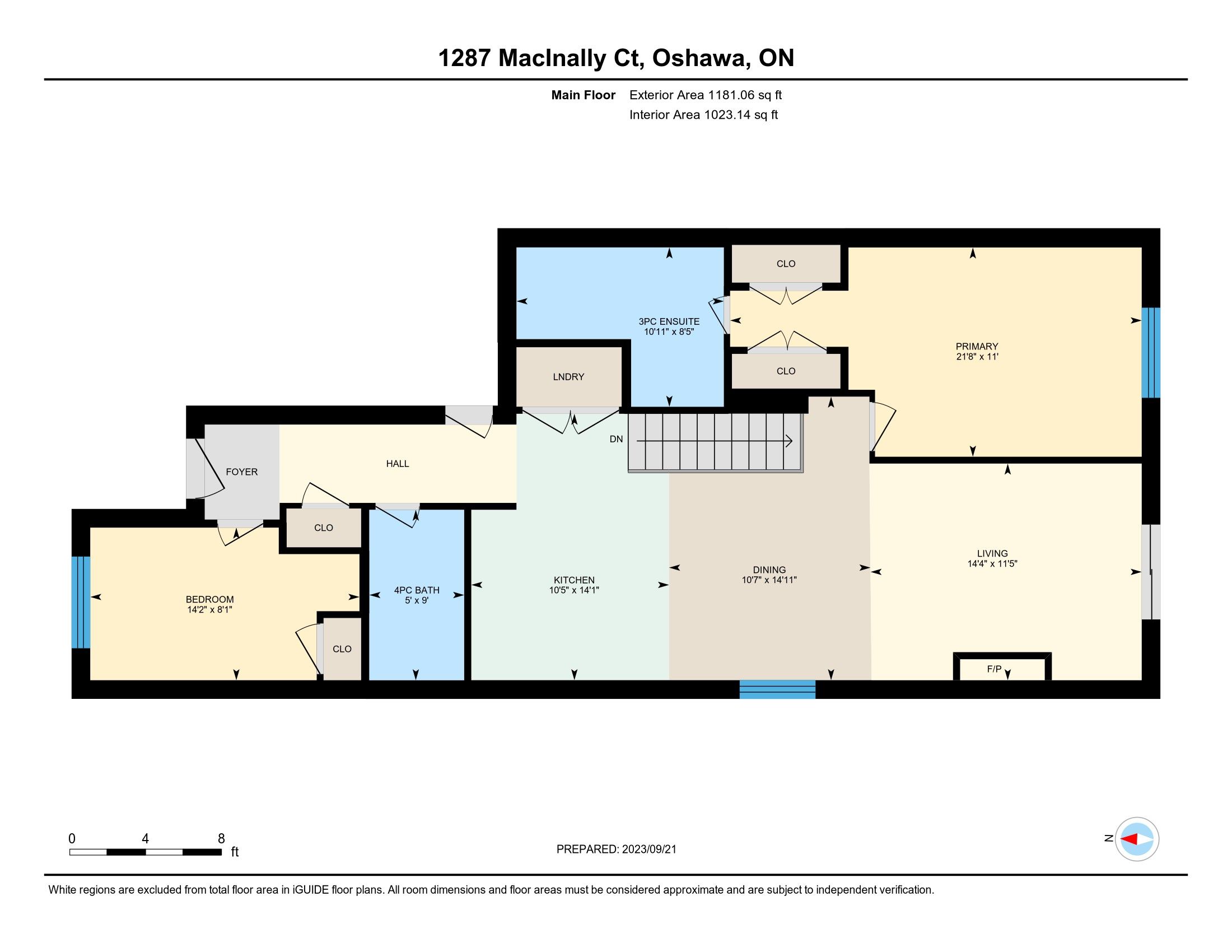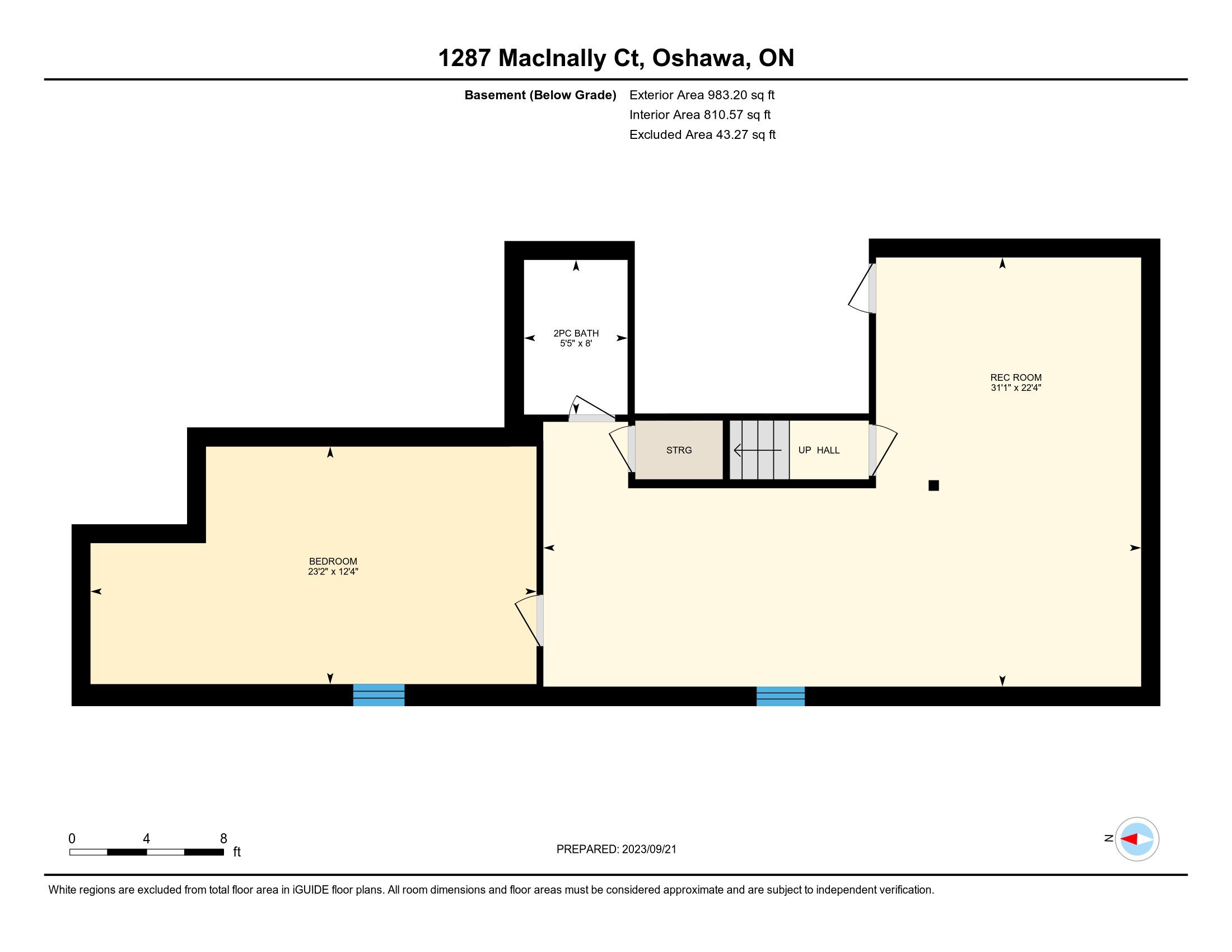- Ontario
- Oshawa
1287 Macinally Crt S
SoldCAD$xxx,xxx
CAD$880,000 호가
1287 Macinally CourtOshawa, Ontario, L1K0B6
매출
2+133(1+2)
Listing information last updated on Tue Oct 03 2023 15:41:23 GMT-0400 (Eastern Daylight Time)

Open Map
Log in to view more information
Go To LoginSummary
IDE7039494
Status매출
소유권자유보유권
PossessionFlexible
Brokered ByREALTY ONE GROUP REVEAL
Type주택 방갈로,House,단독 주택
Age 16-30
Lot Size30.86 * 105.08 Feet
Land Size3242.77 ft²
RoomsBed:2+1,Kitchen:1,Bath:3
Parking1 (3) 붙박이 차고 +2
Virtual Tour
Detail
Building
화장실 수3
침실수3
지상의 침실 수2
지하의 침실 수1
Architectural StyleBungalow
지하 개발Finished
지하실 유형N/A (Finished)
스타일Detached
에어컨Central air conditioning
외벽Brick
난로True
가열 방법Natural gas
난방 유형Forced air
내부 크기
층1
유형House
Architectural StyleBungalow
Fireplace있음
Property FeaturesFenced Yard,Park
Rooms Above Grade5
Heat SourceGas
Heat TypeForced Air
물Municipal
Laundry LevelMain Level
토지
면적30.86 x 105.08 FT
토지false
시설Park
Size Irregular30.86 x 105.08 FT
주차장
Parking FeaturesPrivate
주변
시설공원
Other
Internet Entire Listing Display있음
하수도Sewer
Basement완성되었다
PoolNone
FireplaceY
A/CCentral Air
Heating강제 공기
Furnished없음
Exposure남
Remarks
This 2 + 1 Bed Brick Bungalow is larger than many condos. Plus add a finished basement with outdoor living & indoor parking and you have the perfect home for professionals, couples, families, and downsizers. Set up your teen(s) in the basement, they'd love you for it. The 2nd bedroom can be used as a home office, den, sitting room as well as a bedroom for family or guests. With direct access from the garage, you can drive right in and not step outside. Hardwood Floors (2022), Quartz Counters, Stainless Steel Appliances, Cozy Fireplace, His & Her Walk-In Closets, En-Suite has the option to add back the bathtub. Main Floor Laundry & Pantry. This Home Is Easy To Keep Organized. Includes a gazebo, create your own outdoor living room. Imagine A Backyard You Will Actually Use. You Deserve To Indulge Yourself In The Splendor Of This Perfect Low Maintenance Home. Note: Ensuite & Bsmt bath has the rough-in for a tub or shower.Kitchen updated, NewStair Railings, Freshly Painted Spring 2023, New floors 2022, Some new lighting, closet built-in, Main Bath Sink updated 2019, New Roof Summer 2023, W&D 2019, Natural Gas BBQ Hook-up, Bell Fibe installed in neighbourhood
The listing data is provided under copyright by the Toronto Real Estate Board.
The listing data is deemed reliable but is not guaranteed accurate by the Toronto Real Estate Board nor RealMaster.
Location
Province:
Ontario
City:
Oshawa
Community:
Pinecrest 10.07.0170
Crossroad:
Taunton Rd E & Grandview St N
Room
Room
Level
Length
Width
Area
주방
메인
8.20
7.87
64.58
Dining Room
메인
10.50
10.17
106.78
Living Room
메인
13.94
10.83
150.96
Primary Bedroom
메인
11.98
13.78
165.01
Bedroom 2
메인
13.12
8.20
107.64
레크리에이션
지하실
20.83
13.62
283.66
Game Room
지하실
17.39
9.84
171.15
Bedroom 3
지하실
23.29
12.14
282.77
School Info
Private Schools9-12 Grades Only
Maxwell Heights Secondary School
1100 Coldstream Dr, 오샤와1.677 km
SecondaryEnglish
K--1 Grades Only
St. Kateri Tekakwitha Catholic School
1425 Coldstream Dr, 오샤와0.784 km
ElementaryEnglish
9-12 Grades Only
Monsignor Paul Dwyer Catholic High School
700 Stevenson Rd N, 오샤와5.389 km
SecondaryEnglish
1-8 Grades Only
Walter E. Harris Public School
495 Central Park Blvd N, 오샤와3.264 km
ElementaryMiddleFrench Immersion Program
9-12 Grades Only
R S Mclaughlin Collegiate And Vocational Institute
570 Stevenson Rd N, 오샤와5.511 km
SecondaryFrench Immersion Program
1-8 Grades Only
St. Kateri Tekakwitha Catholic School
1425 Coldstream Dr, 오샤와0.784 km
ElementaryMiddleFrench Immersion Program
9-9 Grades Only
Monsignor Paul Dwyer Catholic High School
700 Stevenson Rd N, 오샤와5.389 km
MiddleFrench Immersion Program
10-12 Grades Only
Father Leo J. Austin Catholic Secondary School
1020 Dryden Blvd, whitby8.619 km
SecondaryFrench Immersion Program
Book Viewing
Your feedback has been submitted.
Submission Failed! Please check your input and try again or contact us

