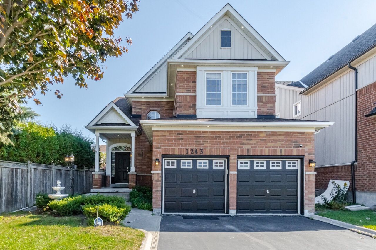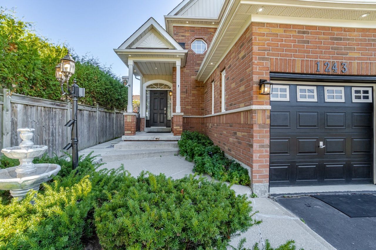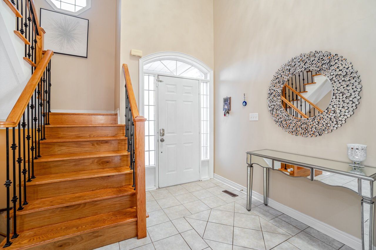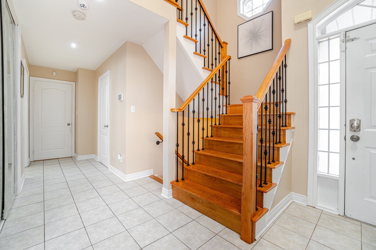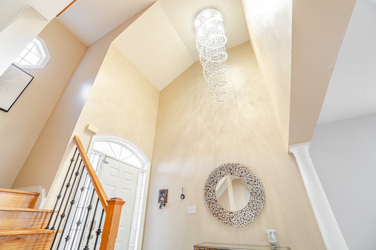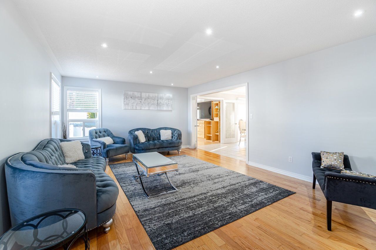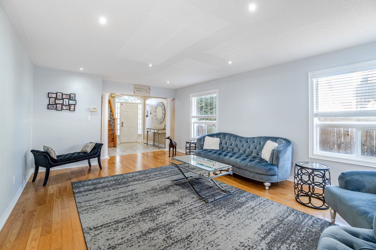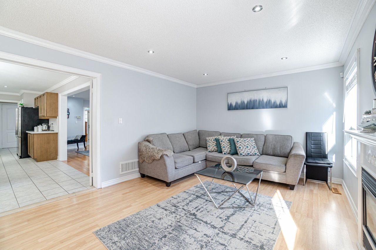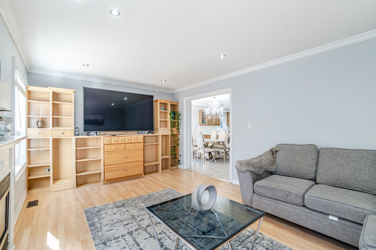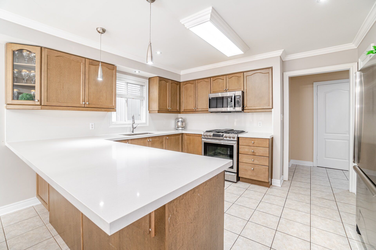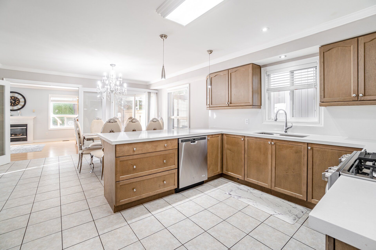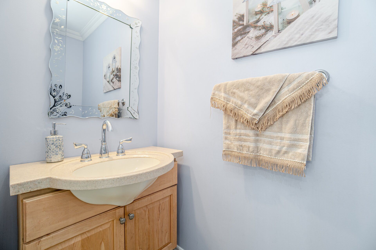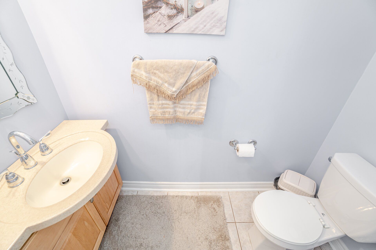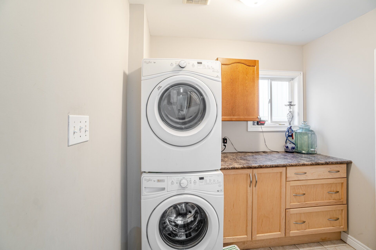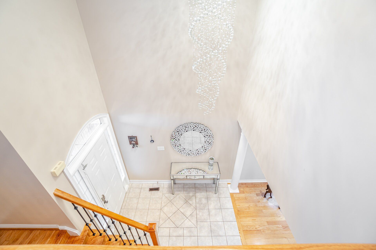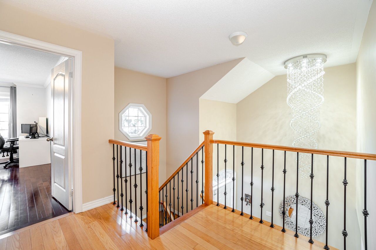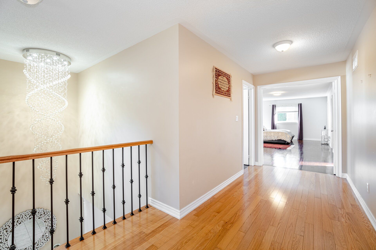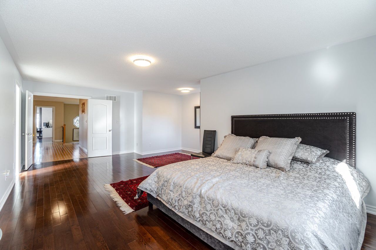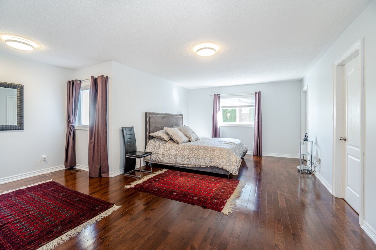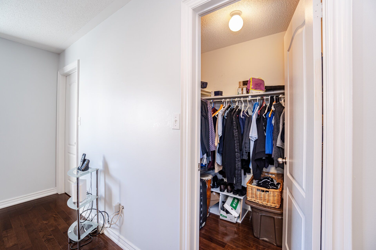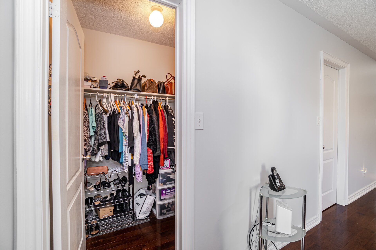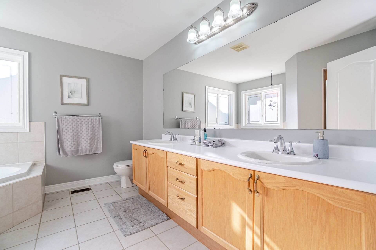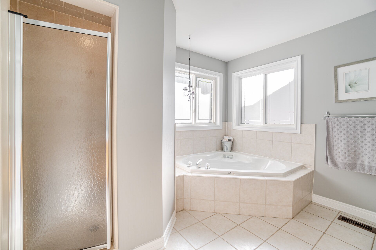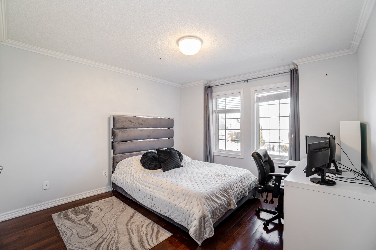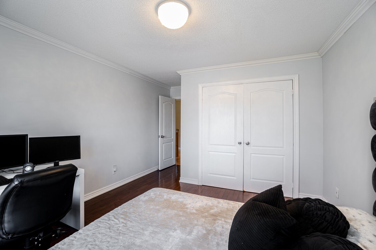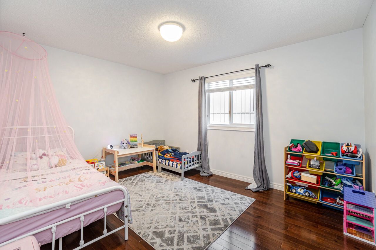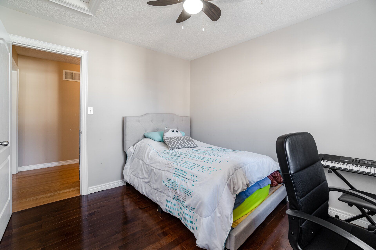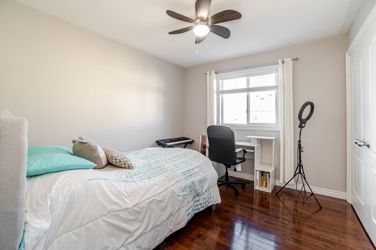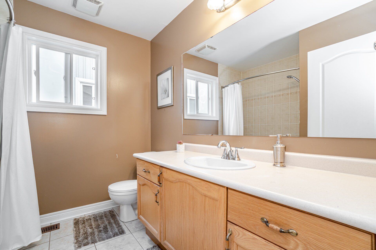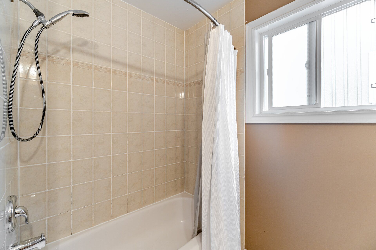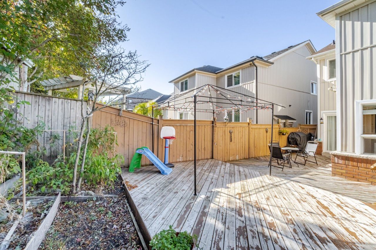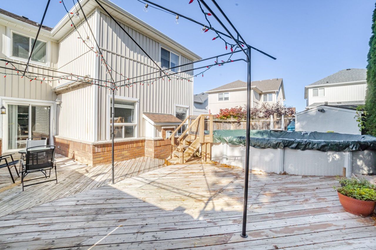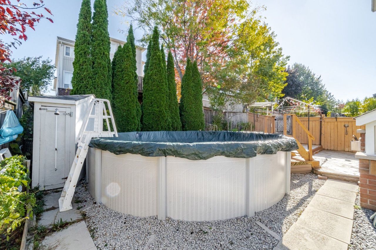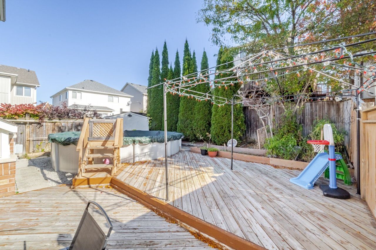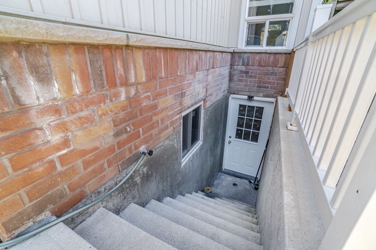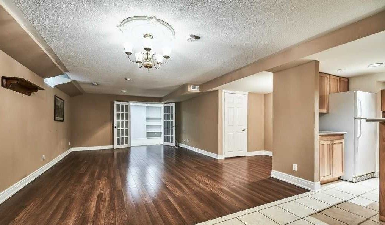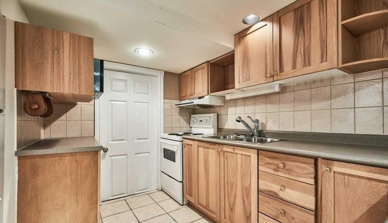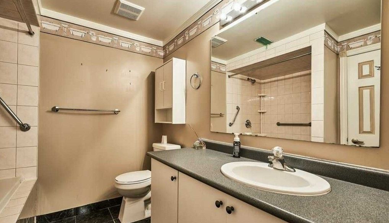- Ontario
- Oshawa
1243 Grandview St N
CAD$1,185,000
CAD$1,185,000 호가
1243 Grandview StreetOshawa, Ontario, L1K2S9
Delisted · 연기 ·
4+146(2+4)| 2500-3000 sqft
Listing information last updated on Mon Dec 04 2023 00:57:27 GMT-0500 (Eastern Standard Time)

Open Map
Log in to view more information
Go To LoginSummary
IDE7309590
Status연기
소유권자유보유권
Possession60-90 days
Brokered ByRE/MAX HALLMARK FIRST GROUP REALTY LTD.
Type주택 House,단독 주택
Age
Lot Size40.03 * 114.83 Feet
Land Size4596.64 ft²
RoomsBed:4+1,Kitchen:2,Bath:4
Parking2 (6) 외부 차고 +4
Virtual Tour
Detail
Building
화장실 수4
침실수5
지상의 침실 수4
지하의 침실 수1
지하실 특징Apartment in basement,Separate entrance
지하실 유형N/A
스타일Detached
에어컨Central air conditioning
난로True
가열 방법Natural gas
난방 유형Forced air
내부 크기
층2
유형House
Architectural Style2-Storey
Fireplace있음
Property FeaturesLibrary,School,Rec./Commun.Centre,Fenced Yard,Public Transit,Hospital
Rooms Above Grade9
Heat SourceGas
Heat TypeForced Air
물Municipal
Laundry LevelMain Level
Sewer YNAYes
Water YNAYes
Telephone YNAYes
토지
면적40.03 x 114.83 FT
토지false
시설Hospital,Public Transit,Schools
Size Irregular40.03 x 114.83 FT
Lot Size Range Acres< .50
주차장
Parking FeaturesPrivate Double
유틸리티
Electric YNA있음
주변
시설Hospital,대중 교통,주변 학교
커뮤니티 특성Community Centre
Other
Den Familyroom있음
Internet Entire Listing Display있음
하수도Sewer
BasementSeparate Entrance,아파트
PoolAbove Ground
FireplaceY
A/CCentral Air
Heating강제 공기
TVYes
Exposure서쪽
Remarks
Discover your dream home in the prestigious Pinecrest community. This stunning residence welcomes you with a charming covered front porch and a two-story grand foyer. The open concept living and dining rooms feature rich hardwood floors. The newly renovated kitchen boasts quartz countertops, quartz backsplash, and stainless steel appliances. French doors lead from the kitchen to the family room, where natural light pours in, and a cozy fireplace beckons. Pot lights grace the exterior and main floor. Upstairs, hardwood floors continue, leading you to the double-door master bedroom with his and her w/i closets and a 5-pc ensuite & generous sized bedrooms . A fully finished basement, with a separate entrance, kitchen, and full washroom offers potential rental income. Fully decked backyard, complete with an above-ground pool for endless summer fun.New furnace installed Sep 2023, New Quartz counter & Backsplash Aug 2023. Basement currently being rented for $1650. Beautifully landscaped front and backyard with large driveway. Double door closet on 2-4th beds.
The listing data is provided under copyright by the Toronto Real Estate Board.
The listing data is deemed reliable but is not guaranteed accurate by the Toronto Real Estate Board nor RealMaster.
Location
Province:
Ontario
City:
Oshawa
Community:
Pinecrest 10.07.0170
Crossroad:
Grandview & Taunton
Room
Room
Level
Length
Width
Area
Living Room
지면
21.00
14.44
303.11
Dining Room
지면
21.00
14.44
303.11
패밀리 룸
지면
17.29
14.44
249.59
주방
지면
14.11
11.15
157.37
아침
지면
14.11
10.50
148.11
Primary Bedroom
Upper
22.97
17.39
399.34
Bedroom 2
Upper
10.83
13.12
142.08
Bedroom 3
Second
11.48
12.47
143.16
Bedroom 4
Second
9.84
11.15
109.79
Living Room
지하실
27.23
13.78
375.23
Bedroom 5
지하실
13.12
17.39
228.19
주방
지하실
9.84
9.84
96.88
School Info
Private SchoolsK-8 Grades Only
Pierre Elliott Trudeau Public School
1111 Beatrice St E, 오샤와0.409 km
ElementaryMiddleEnglish
9-12 Grades Only
Maxwell Heights Secondary School
1100 Coldstream Dr, 오샤와1.932 km
SecondaryEnglish
K--1 Grades Only
St. Kateri Tekakwitha Catholic School
1425 Coldstream Dr, 오샤와1.208 km
ElementaryEnglish
9-12 Grades Only
Monsignor Paul Dwyer Catholic High School
700 Stevenson Rd N, 오샤와5.207 km
SecondaryEnglish
1-8 Grades Only
Walter E. Harris Public School
495 Central Park Blvd N, 오샤와2.922 km
ElementaryMiddleFrench Immersion Program
9-12 Grades Only
R S Mclaughlin Collegiate And Vocational Institute
570 Stevenson Rd N, 오샤와5.307 km
SecondaryFrench Immersion Program
1-8 Grades Only
St. Kateri Tekakwitha Catholic School
1425 Coldstream Dr, 오샤와1.208 km
ElementaryMiddleFrench Immersion Program
9-9 Grades Only
Monsignor Paul Dwyer Catholic High School
700 Stevenson Rd N, 오샤와5.207 km
MiddleFrench Immersion Program
10-12 Grades Only
Father Leo J. Austin Catholic Secondary School
1020 Dryden Blvd, whitby8.546 km
SecondaryFrench Immersion Program
Book Viewing
Your feedback has been submitted.
Submission Failed! Please check your input and try again or contact us

