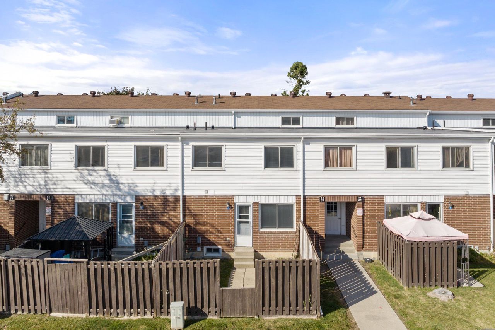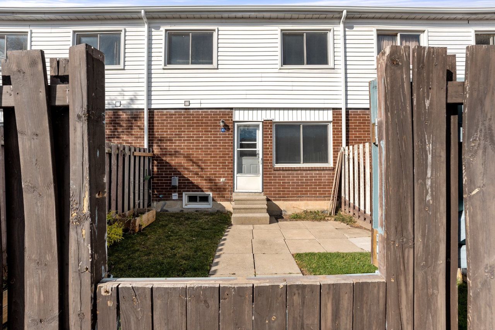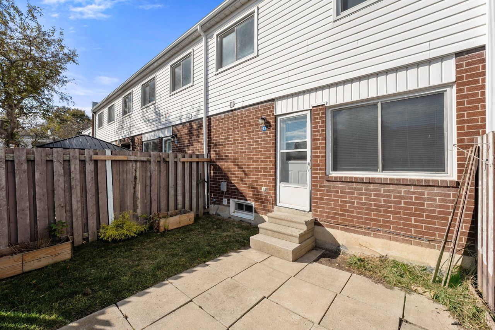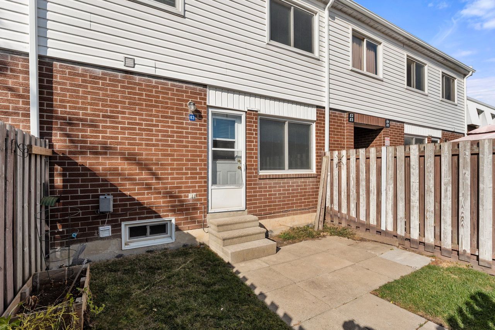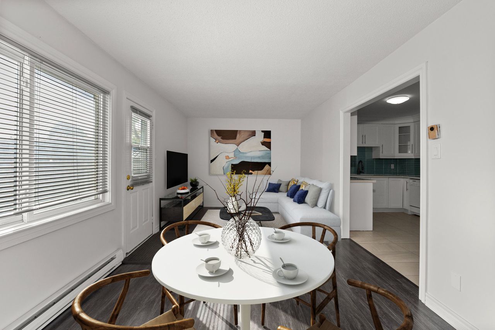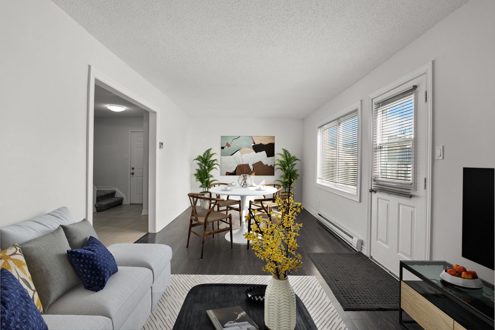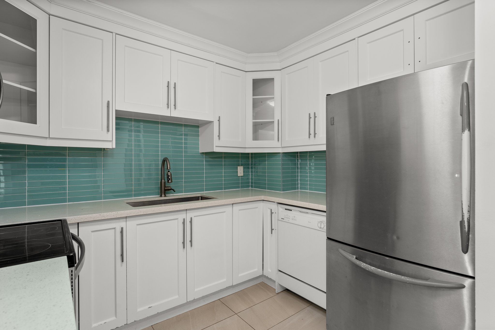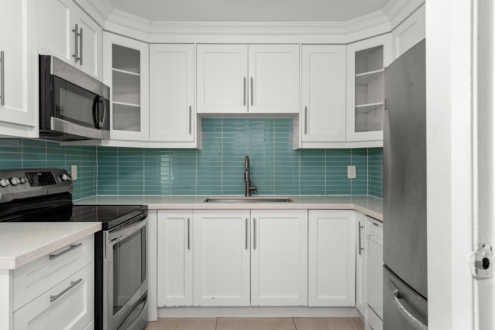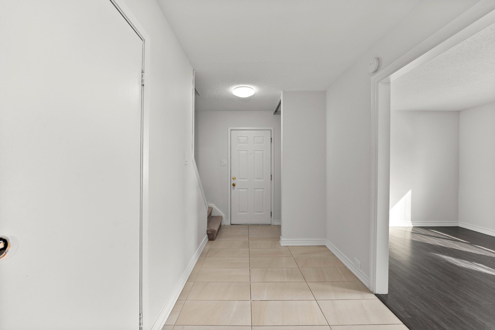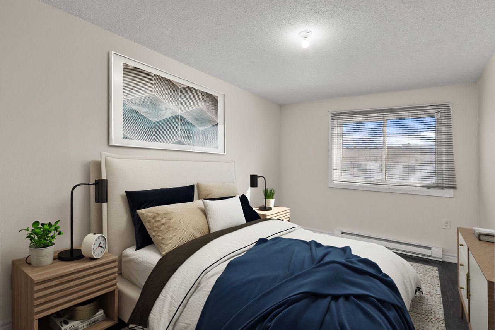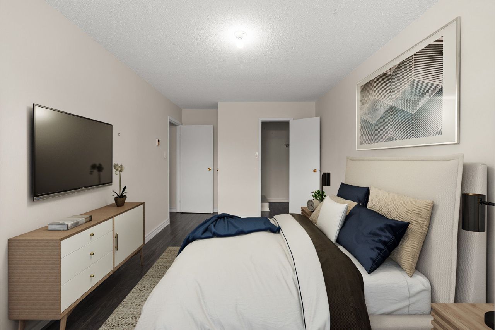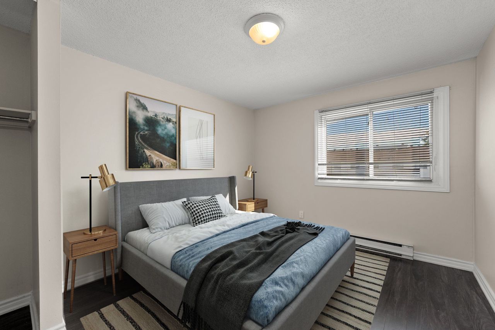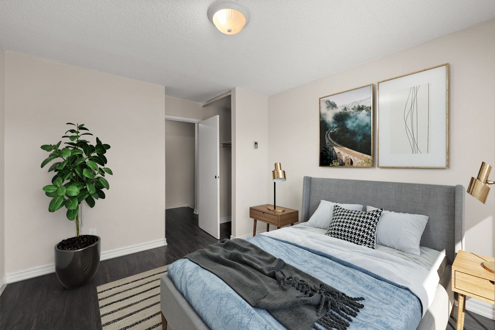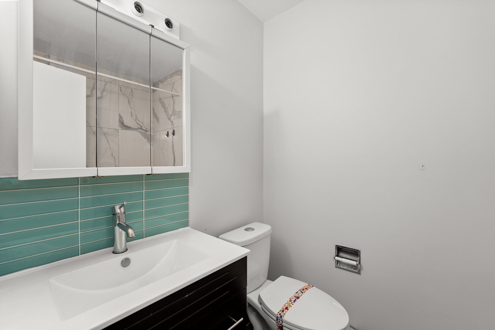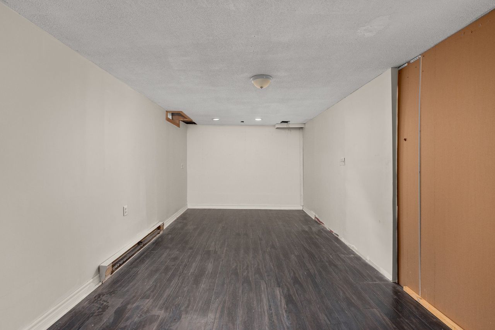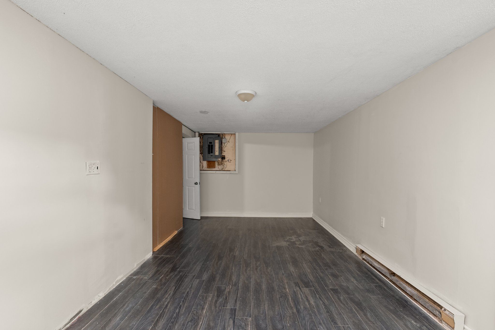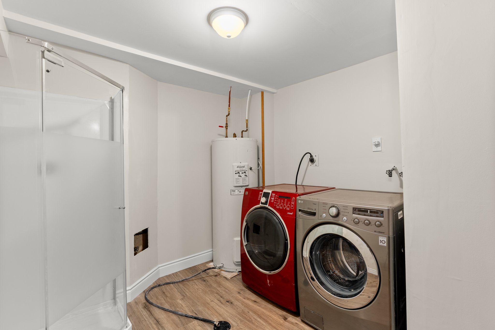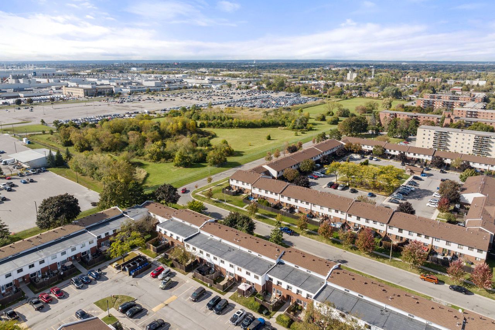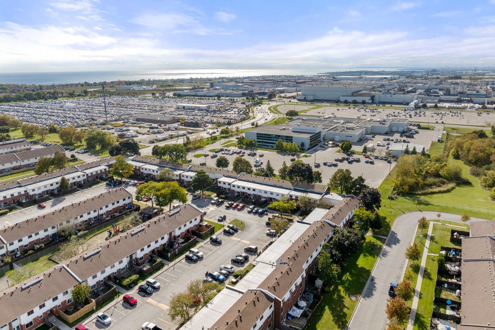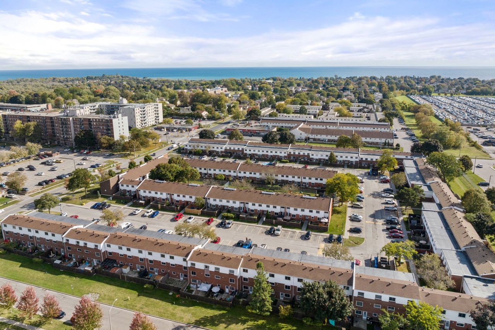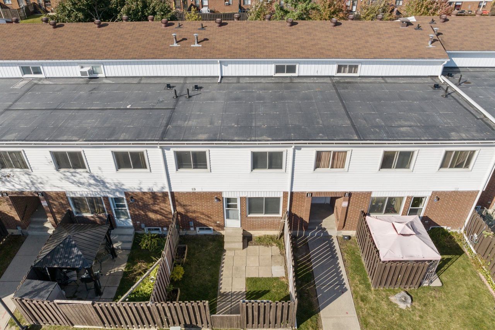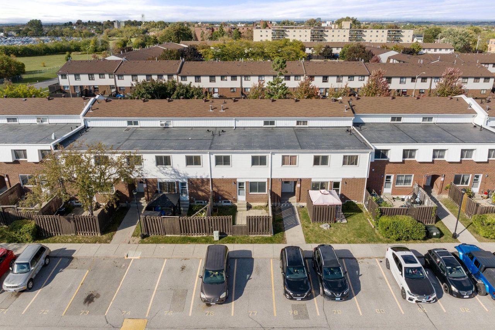- Ontario
- Oshawa
1010 Glen St
CAD$435,000
CAD$435,000 호가
83 1010 Glen StreetOshawa, Ontario, L1J6J2
Delisted · 만료 ·
211(0+1)| 900-999 sqft
Listing information last updated on Fri Jan 12 2024 00:15:52 GMT-0500 (Eastern Standard Time)

Open Map
Log in to view more information
Go To LoginSummary
IDE7208576
Status만료
소유권분양 아파트
PossessionImmediate
Brokered ByRE/MAX HALLMARK REALTY LTD.
Type주택 타운홈,외부
Age
RoomsBed:2,Kitchen:1,Bath:1
Maint Fee281 / Monthly
Maint Fee Inclusions물,공유 영역,주택 보험,주차장
Virtual Tour
Detail
Building
화장실 수1
침실수2
지상의 침실 수2
지하 개발Partially finished
지하실 유형N/A (Partially finished)
외벽Aluminum siding,Brick
난로False
가열 방법Electric
난방 유형Baseboard heaters
내부 크기
층2
유형Row / Townhouse
Architectural Style2-Storey
Property FeaturesPlace Of Worship,Public Transit,Ravine,School
Rooms Above Grade5
Heat SourceElectric
Heat TypeBaseboard
저장실None
토지
토지false
시설Place of Worship,Public Transit,Schools
주차장
Parking FeaturesOther
주변
시설예배 장소,대중 교통,주변 학교
Other
특성Ravine
Den Familyroom있음
Internet Entire Listing Display있음
BasementPartially Finished
BalconyNone
FireplaceN
A/CNone
HeatingBaseboard
Level1
Unit No.83
Exposure북
Parking SpotsOwned83
Corp#DCC55
Prop MgmtMaple Ridge Community Management
Remarks
Discover an ideal home for all first time buyers in this inviting condo townhouse. This 2-bedroom, 1-bathroom gem offers a warm atmosphere, a quaint front yard, and modern amenities. The entry room welcomes you with ample space for a versatile front area. The generously sized, updated kitchen features modern appliances and ample counter space. The partially finished basement adds versatility to the property, ideal for an additional living area or home office. Commuters will appreciate the easy access to the 401 highway, streamlining daily travel. Furthermore, nature enthusiasts will love the nearby park and conservation area, providing a refreshing escape for outdoor activities and leisurely strolls. This charming condo townhouse combines convenience, comfort, and a touch of greenery, making it an excellent choice for a variety of lifestyles. At an excellent price point for the area, this opportunity won’t last long!
The listing data is provided under copyright by the Toronto Real Estate Board.
The listing data is deemed reliable but is not guaranteed accurate by the Toronto Real Estate Board nor RealMaster.
Location
Province:
Ontario
City:
Oshawa
Community:
Lakeview 10.07.0140
Crossroad:
Glen St & Wentworth
Room
Room
Level
Length
Width
Area
Living Room
지면
21.06
10.53
221.82
Dining Room
지면
11.88
7.41
88.06
주방
지면
10.17
7.41
75.41
Primary Bedroom
Second
15.72
9.58
150.55
Bedroom 2
Second
10.53
12.80
134.75
레크리에이션
지하실
20.70
20.01
414.31
School Info
Private SchoolsK-8 Grades Only
Glen Street Public School
929 Glen St, 오샤와0.252 km
ElementaryMiddleEnglish
9-12 Grades Only
G L Roberts Collegiate And Vocational Institute
399 Chaleur Ave, 오샤와1.244 km
SecondaryEnglish
K-6 Grades Only
Monsignor Philip Coffey Catholic School
1324 Oxford St, 오샤와0.943 km
ElementaryEnglish
7-8 Grades Only
Monsignor John Pereyma Catholic Secondary School
316 Conant St, 오샤와1.5 km
MiddleEnglish
9-12 Grades Only
Monsignor John Pereyma Catholic Secondary School
316 Conant St, 오샤와1.5 km
SecondaryEnglish
1-8 Grades Only
David Bouchard Public School
460 Wilson Rd S, 오샤와2.667 km
ElementaryMiddleFrench Immersion Program
9-12 Grades Only
R S Mclaughlin Collegiate And Vocational Institute
570 Stevenson Rd N, 오샤와5.062 km
SecondaryFrench Immersion Program
1-8 Grades Only
St. Thomas Aquinas Catholic School
400 Pacific Ave, 오샤와1.931 km
ElementaryMiddleFrench Immersion Program
10-12 Grades Only
Father Leo J. Austin Catholic Secondary School
1020 Dryden Blvd, whitby8.048 km
SecondaryFrench Immersion Program
Book Viewing
Your feedback has been submitted.
Submission Failed! Please check your input and try again or contact us

