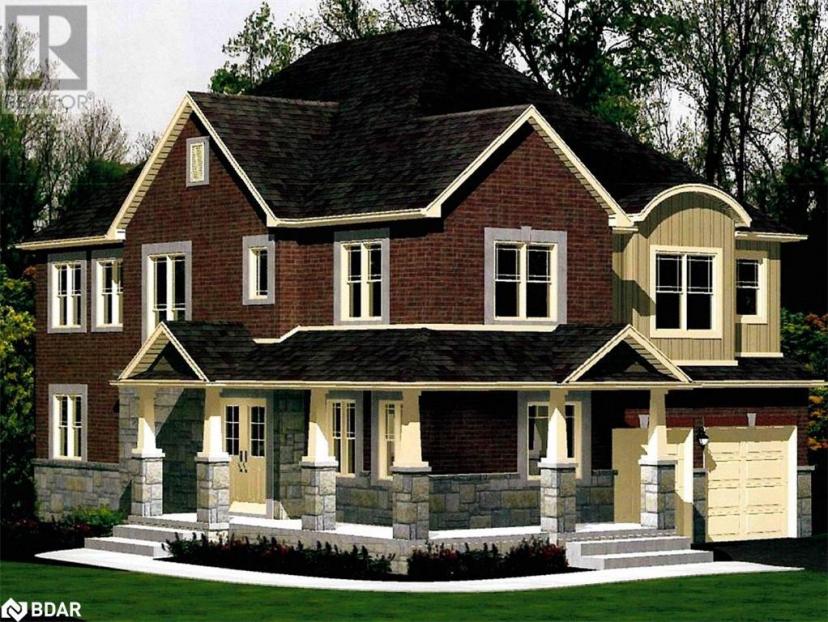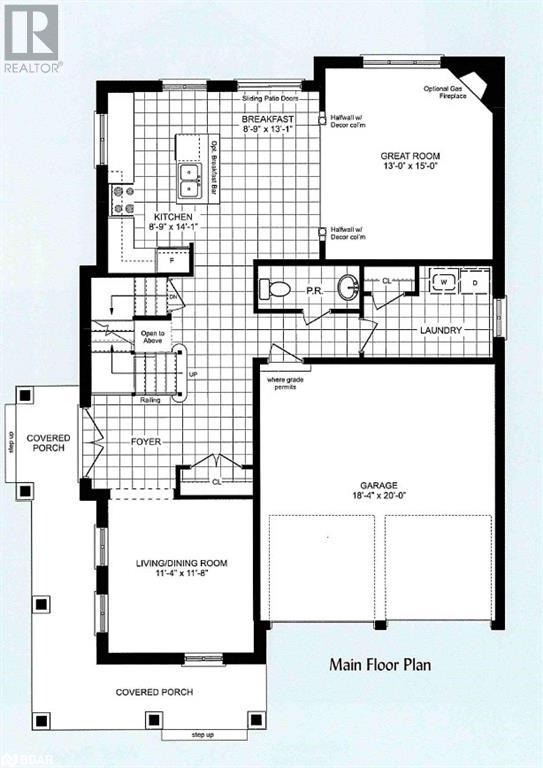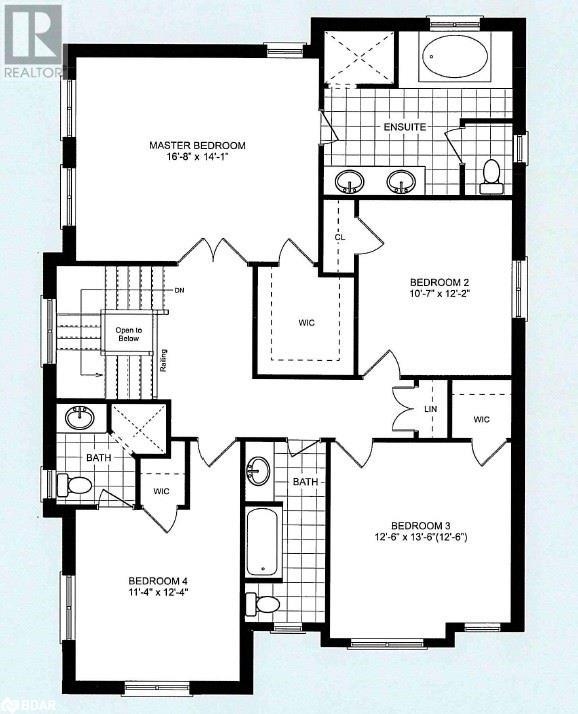- Ontario
- Orillia
Lot 1 Monarch Dr
CAD$984,900 판매
Lot 1 Monarch DrOrillia, Ontario, L3V8M8
444| 2440 sqft

Open Map
Log in to view more information
Go To LoginSummary
ID40551459
StatusCurrent Listing
소유권Freehold
TypeResidential House,Detached
RoomsBed:4,Bath:4
Square Footage2440 sqft
Land Sizeunder 1/2 acre
Age
Listing Courtesy ofSutton Group Incentive Realty Inc. Brokerage
Detail
건물
화장실 수4
침실수4
지상의 침실 수4
가전 제품Central Vacuum - Roughed In
지하 개발Unfinished
스타일Detached
에어컨None
외벽Brick Veneer,Stone
난로False
Fire ProtectionSmoke Detectors
기초 유형Poured Concrete
화장실1
가열 방법Natural gas
난방 유형Forced air
내부 크기2440 sqft
층2
총 완성 면적
유틸리티 용수Municipal water
지하실
지하실 유형Full (Unfinished)
토지
면적under 1/2 acre
교통Road access,Highway Nearby
토지false
시설Park,Playground,Schools,Shopping
하수도Municipal sewage system
Utilities
케이블Available
ElectricityAvailable
천연 가스Available
전화Available
주변
시설Park,Playground,Schools,Shopping
보기 유형View of water
기타
특성Paved driveway
Basement미완료,전체(미완료)
FireplaceFalse
HeatingForced air
Remarks
Offering the Denali Model (elevation A) by Mancini Homes, located in the highly sought after West Ridge Community on Monarch Drive. 2,440 SF 2 storey model. Home consists of many features including 9ft ceilings on the main level, rounded drywall corners, oak stair case, 5 1/4 inch baseboards, etc. Home consists of 4 bedrooms, 4 bathrooms, laundry located on the main level, open kitchen and great room, and situated on a 50x115 lot (lot 1). Finishes are determined based on purchaser. Neighourhood is in close proximity to Walter Henry Park and West Ridge Place (Best Buy, Homesense, Home Depot, Food Basics). Note that Monarch Drive is an active construction site. (id:22211)
The listing data above is provided under copyright by the Canada Real Estate Association.
The listing data is deemed reliable but is not guaranteed accurate by Canada Real Estate Association nor RealMaster.
MLS®, REALTOR® & associated logos are trademarks of The Canadian Real Estate Association.
Location
Province:
Ontario
City:
Orillia
Community:
Westridge
Room
Room
Level
Length
Width
Area
3pc Bathroom
Second
NaN
Measurements not available
3pc Bathroom
Second
NaN
Measurements not available
침실
Second
3.45
3.76
12.97
11'4'' x 12'4''
침실
Second
3.81
4.11
15.66
12'6'' x 13'6''
침실
Second
3.23
3.71
11.98
10'7'' x 12'2''
Full bathroom
Second
NaN
Measurements not available
Primary Bedroom
Second
5.08
4.29
21.79
16'8'' x 14'1''
2pc Bathroom
메인
NaN
Measurements not available
거실
메인
3.45
3.56
12.28
11'4'' x 11'8''
Great
메인
3.96
4.57
18.10
13'0'' x 15'0''
주방
메인
2.67
4.29
11.45
8'9'' x 14'1''







