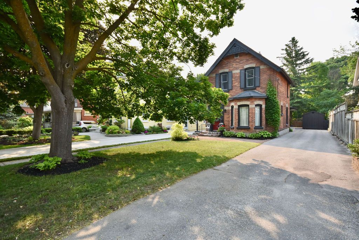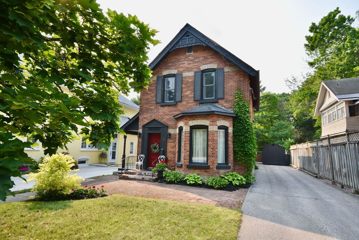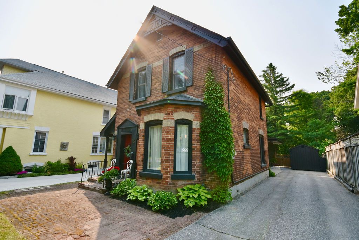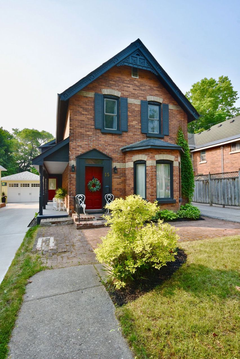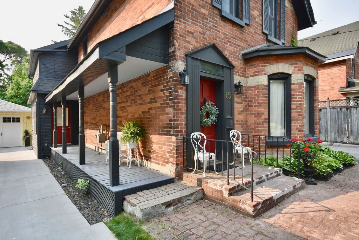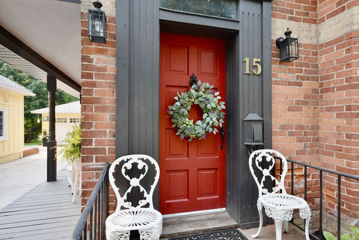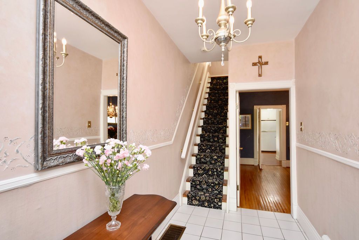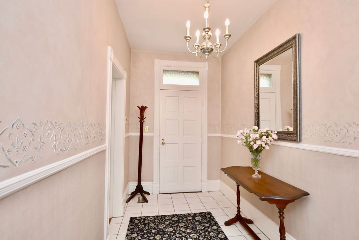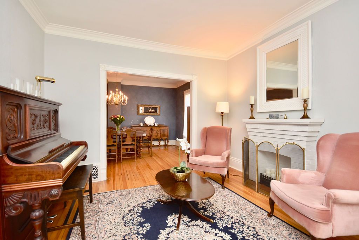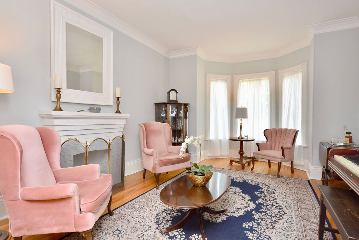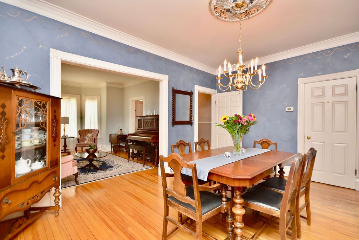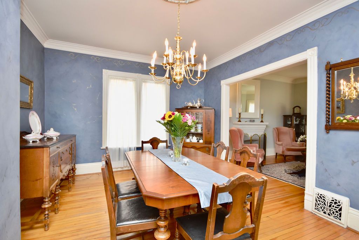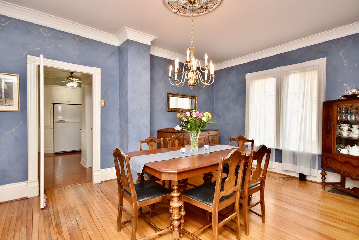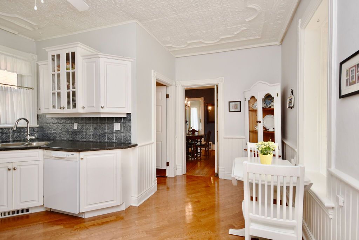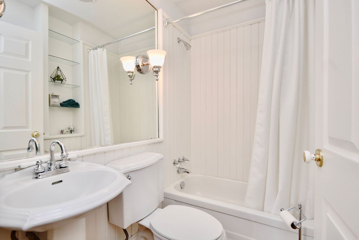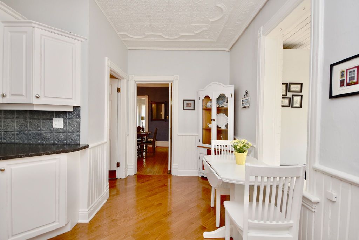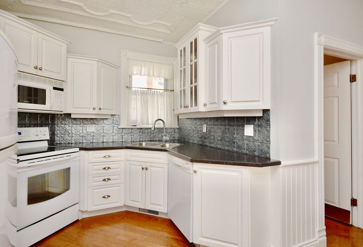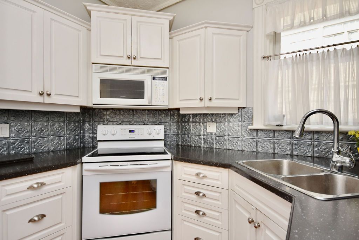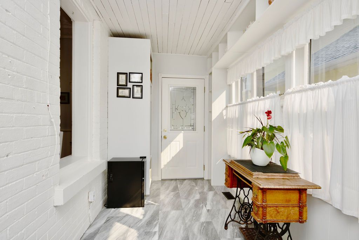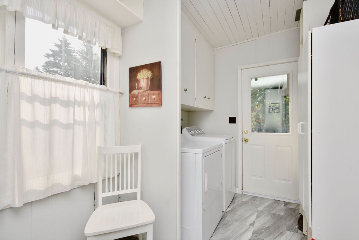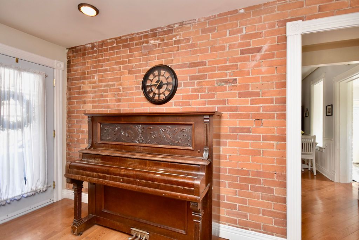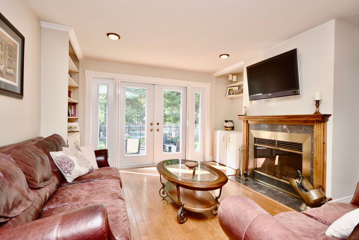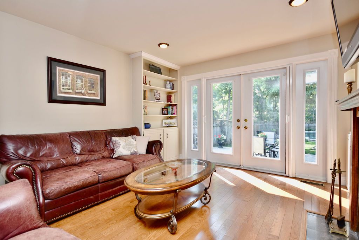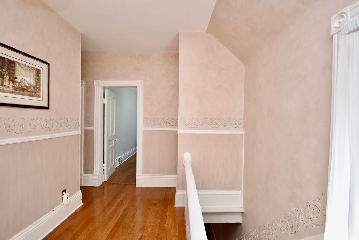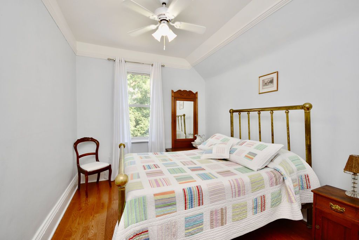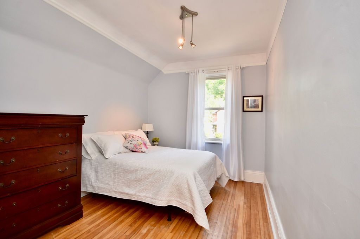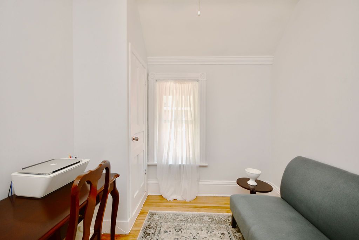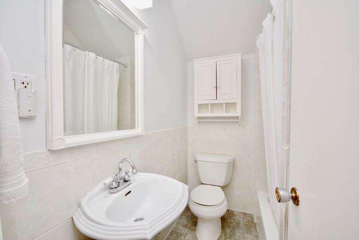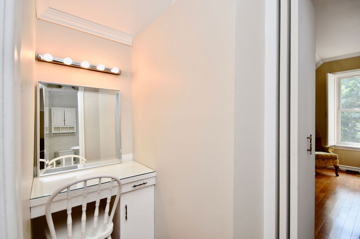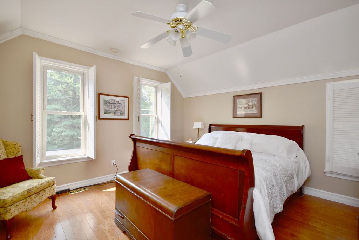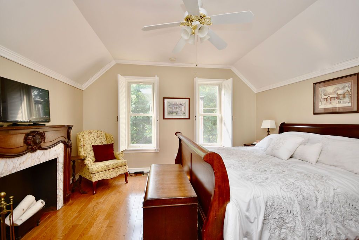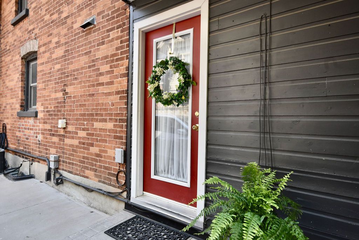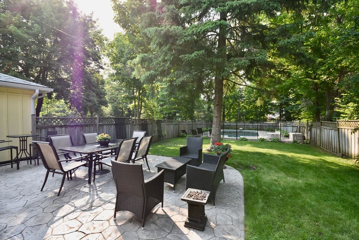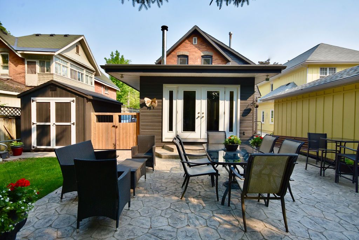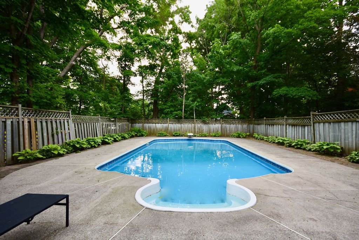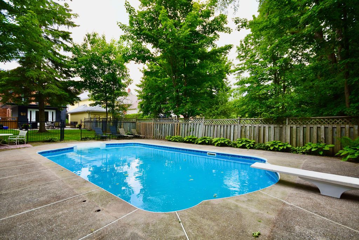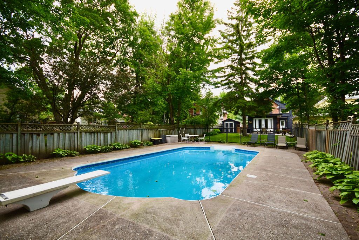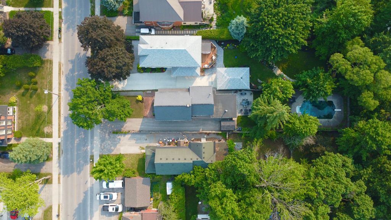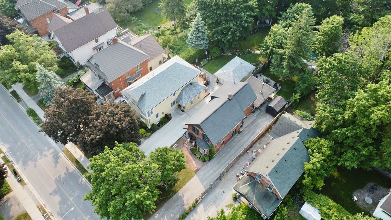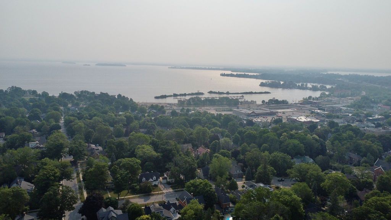- Ontario
- Orillia
15 Brant St E
SoldCAD$xxx,xxx
CAD$849,900 호가
15 Brant St EOrillia, Ontario, L3V1Y7
매출
425(0+5)| 2000-2500 sqft
Listing information last updated on August 10th, 2023 at 3:38pm UTC.

Open Map
Log in to view more information
Go To LoginSummary
IDS6633788
Status매출
소유권자유보유권
PossessionTBD
Brokered ByCENTURY 21 B.J. ROTH REALTY LTD.
Type주택 House,단독 주택
Age 100+
Lot Size37.5 * 210 Feet
Land Size7875 ft²
RoomsBed:4,Kitchen:1,Bath:2
Virtual Tour
Detail
Building
화장실 수2
침실수4
지상의 침실 수4
가전 제품Dishwasher,Refrigerator,Stove,Microwave Built-in,Window Coverings
Architectural Style2 Level
지하 개발Partially finished
지하실 유형Partial (Partially finished)
건설 날짜1890
건축 자재Wood frame
스타일Detached
에어컨Central air conditioning
외벽Brick,Wood
난로연료Wood
난로True
난로수량1
난로유형Other - See remarks
Fire ProtectionSmoke Detectors
고정물Ceiling fans
기초 유형Stone
가열 방법Natural gas
난방 유형Forced air
내부 크기2056.0000
층2
유형House
유틸리티 용수Municipal water
Architectural Style2-Storey
Fireplace있음
Property FeaturesBeach,Hospital,Park,Place Of Worship,Public Transit,School
Rooms Above Grade10
Heat SourceGas
Heat TypeForced Air
물Municipal
Laundry LevelMain Level
Other StructuresGarden Shed
Sewer YNAYes
Water YNAYes
Telephone YNAYes
토지
면적under 1/2 acre
교통Road access
토지false
시설Beach,Hospital,Park,Place of Worship,Playground,Public Transit,Schools,Shopping
울타리유형Partially fenced
풍경Landscaped
하수도Municipal sewage system
Lot Size Range Acres< .50
주차장
Parking FeaturesPrivate
유틸리티
Electric YNA있음
주변
시설Beach,Hospital,공원,예배 장소,운동장,대중 교통,주변 학교,쇼핑
커뮤니티 특성Quiet Area,Community Centre,School Bus
Location DescriptionWest Street North to Brant Street East,SOP
Zoning DescriptionR1
Other
Communication TypeHigh Speed Internet
특성Beach,Paved driveway,Sump Pump
Den Familyroom있음
Internet Entire Listing Display있음
하수도Sewer
BasementPartially Finished,Partial Basement
PoolInground
FireplaceY
A/CCentral Air
Heating강제 공기
TVYes
Exposure남
Remarks
Don't Miss It! Absolutely Stunning Victorian-Era Home, Bursting With Character & Lovingly Maintained By The Same Owner For The Past 36 Years. This 2-Storey, Red-Brick Home Has Room For The Whole Family, Boasting A Total Of 2056 Sqft of Finished Living Space, 4 Bedrooms & 2 Full Bathrooms. Located In Orillia's Highly-Coveted North Ward On A Spacious, 210' Deep, Private Lot Surrounded By Perrenials & Mature Trees. The Backyard Is An Entertainer's Paradise Offering An Over-Sized, 15' x 24' Stamped Concrete Patio (New In 2018) & Fantastic 18' x 30' Foot In-Ground, Heated Pool Complete With Diving Board. You'll Find No Shortage Of Distinctive Features In This Home, From The Original Tin Ceilings In The Kitchen To Hardwood Floors, Crown Moulding & A Charming, Wood-Burning Fireplace In The Rear Addition. The Main Floor Offers A Stunning Front Parlour/Living Room, Dining Room, Eat-In Kitchen, Mudroom/Laundry Room & Family Room.
The listing data is provided under copyright by the Toronto Real Estate Board.
The listing data is deemed reliable but is not guaranteed accurate by the Toronto Real Estate Board nor RealMaster.
Location
Province:
Ontario
City:
Orillia
Community:
Orillia 04.17.0010
Crossroad:
West St N & Brant St E
Room
Room
Level
Length
Width
Area
거실
메인
16.83
12.40
208.73
식사
메인
12.24
15.91
194.72
주방
메인
14.40
14.01
201.77
가족
메인
19.42
13.75
267.00
Fireplace W/O To Patio
Mudroom
메인
12.01
6.59
79.19
W/O To Patio
세탁소
메인
4.99
6.59
32.89
현관
메인
13.16
6.17
81.15
침실
2nd
12.60
9.32
117.39
두 번째 침실
2nd
12.66
9.25
117.17
세 번째 침실
2nd
8.60
10.24
87.99
Prim Bdrm
2nd
14.67
14.07
206.41
Semi Ensuite W/I Closet
유틸리티
지하실
19.09
12.93
246.83

