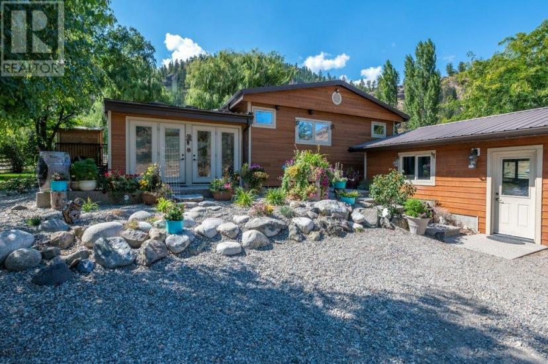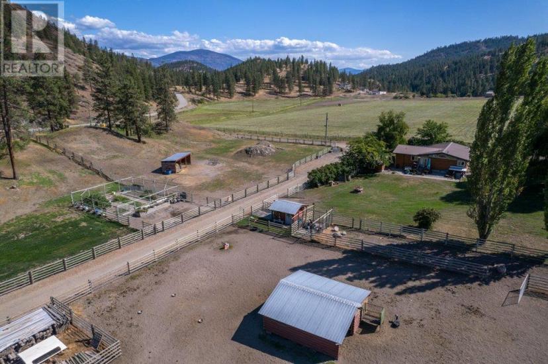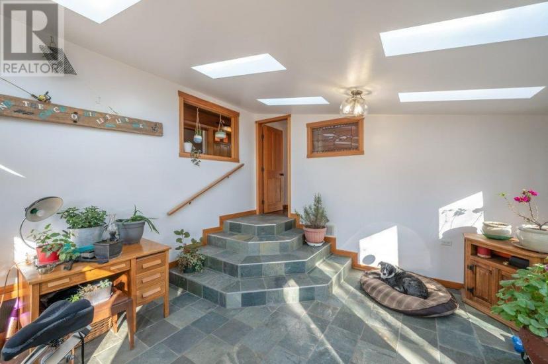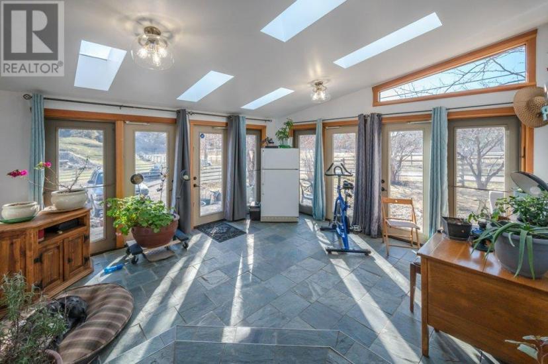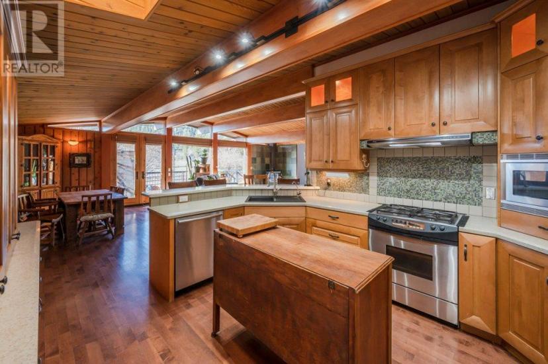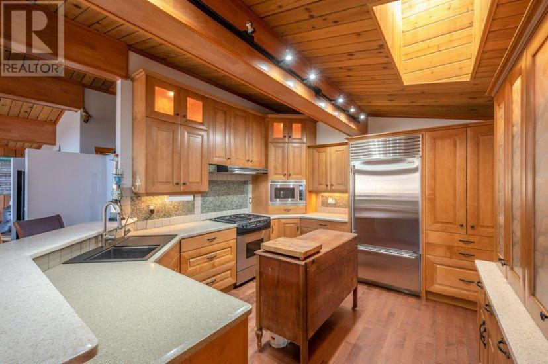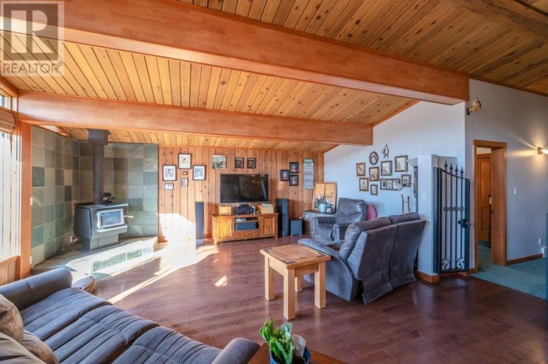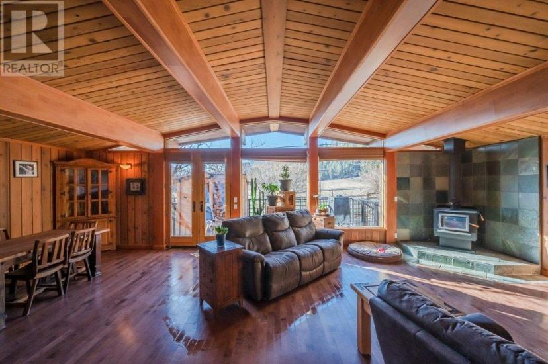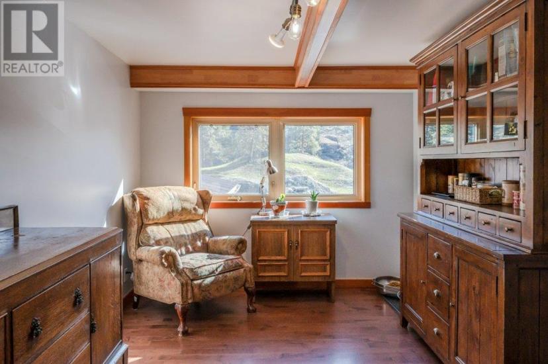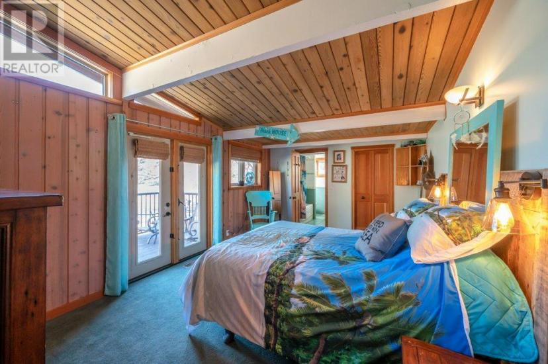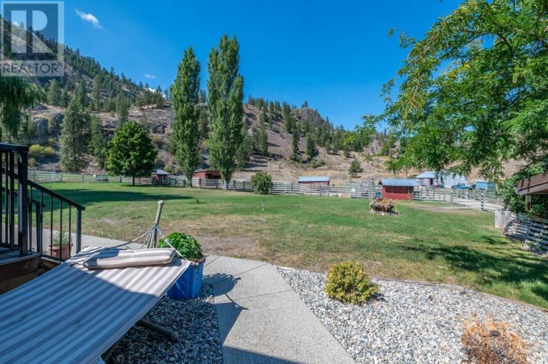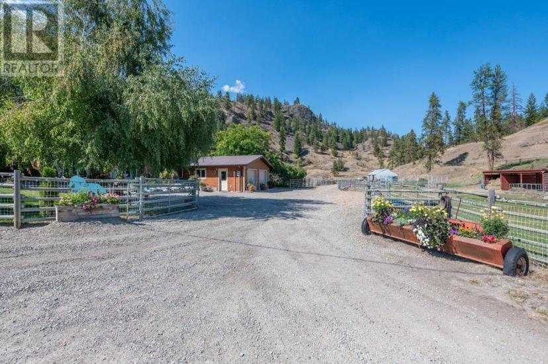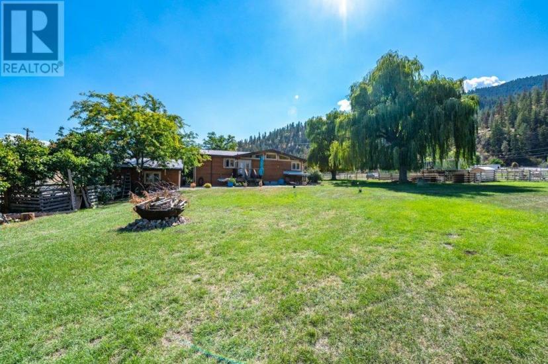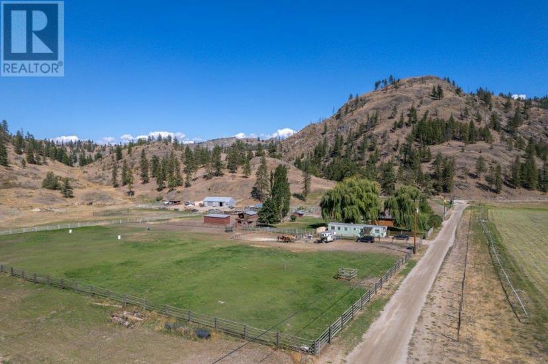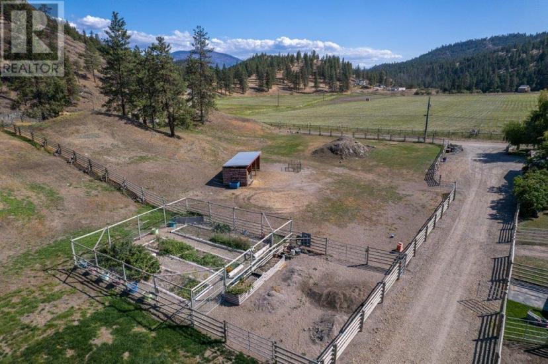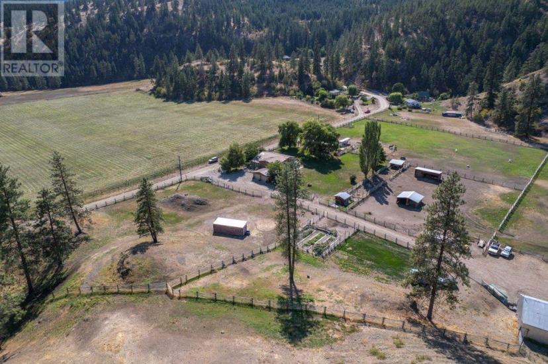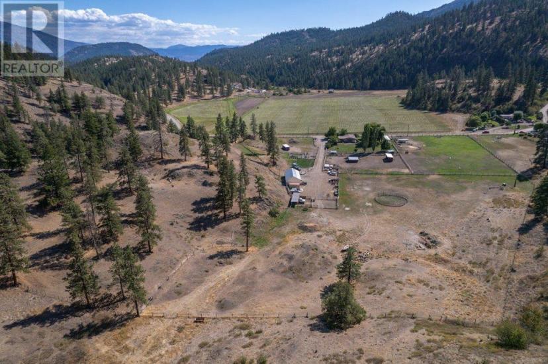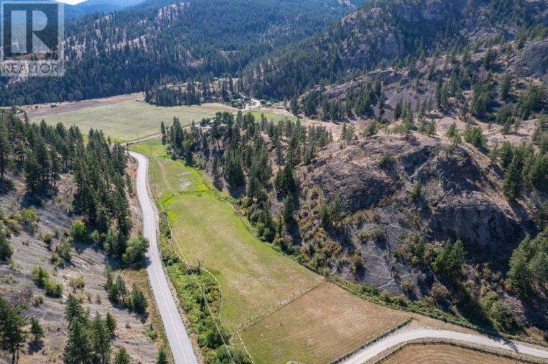- British Columbia
- Oliver
129 Yellowbrick Rd
CAD$1,189,000 판매
129 Yellowbrick RdOliver, British Columbia, V0H1T5
432| 2075 sqft

Open Map
Log in to view more information
Go To LoginSummary
ID10311185
StatusCurrent Listing
소유권Freehold
TypeResidential House,Detached
RoomsBed:4,Bath:3
Square Footage2075 sqft
Lot Size26.28 * 10 ac 26.28
Land Size26.28 ac|10 - 50 acres
AgeConstructed Date: 1968
Listing Courtesy ofChamberlain Property Group
Detail
건물
화장실 수3
침실수4
가전 제품Refrigerator,Dishwasher,Range - Electric,Cooktop - Gas,Microwave,Water purifier
스타일Detached
에어컨See Remarks
외벽Wood siding
난로연료Wood
난로True
난로유형Conventional
화장실1
가열 방법Geo Thermal,Wood
난방 유형Forced air,Stove,See remarks
내부 크기2075 sqft
층2
총 완성 면적
유틸리티 용수Well
토지
충 면적26.28 ac|10 - 50 acres
면적26.28 ac|10 - 50 acres
토지true
하수도Septic tank
Size Irregular26.28
Surface WaterCreeks
주차장
See Remarks
Detached Garage2
RV
주변
Zoning TypeUnknown
기타
저장고 유형Storage Shed,Feed Storage
특성Private setting
FireplaceTrue
HeatingForced air,Stove,See remarks
Remarks
This charming 26-acre estate is an equestrian's dream! Featuring a small creek meandering through the front pasture. Primarily designed for horses, it boasts numerous shelters, pastures, water hydrants, and a feed room. Other structures on the property comprise a detached 2-car garage and a 56x28 shop equipped with 220 power and a washroom. The shop, formerly a barn, can be effortlessly transformed back into its original state. The main residence offers 3 bedrooms and 2 bathrooms upstairs, with an additional bedroom downstairs and ample space to create a basement in-law suite with exterior access if desired. RA Zoning. Contact the listing agent for more information. (id:22211)
The listing data above is provided under copyright by the Canada Real Estate Association.
The listing data is deemed reliable but is not guaranteed accurate by Canada Real Estate Association nor RealMaster.
MLS®, REALTOR® & associated logos are trademarks of The Canadian Real Estate Association.
Location
Province:
British Columbia
City:
Oliver
Community:
Oliver Rural
Room
Room
Level
Length
Width
Area
세탁소
지하실
4.11
5.74
23.59
13'6'' x 18'10''
가족
지하실
4.32
6.81
29.42
14'2'' x 22'4''
침실
지하실
4.06
4.22
17.13
13'4'' x 13'10''
2pc Bathroom
지하실
2.11
3.38
7.13
6'11'' x 11'1''
Primary Bedroom
메인
5.59
3.53
19.73
18'4'' x 11'7''
거실
메인
6.40
6.20
39.68
21'0'' x 20'4''
주방
메인
3.56
3.96
14.10
11'8'' x 13'0''
주방
메인
3.56
5.28
18.80
11'8'' x 17'4''
식사
메인
2.64
5.28
13.94
8'8'' x 17'4''
작은 홀
메인
4.50
2.79
12.55
14'9'' x 9'2''
침실
메인
3.53
3.25
11.47
11'7'' x 10'8''
침실
메인
3.48
2.49
8.67
11'5'' x 8'2''
4pc Ensuite bath
메인
2.44
2.03
4.95
8'0'' x 6'8''
4pc Bathroom
메인
1.70
2.24
3.81
5'7'' x 7'4''

