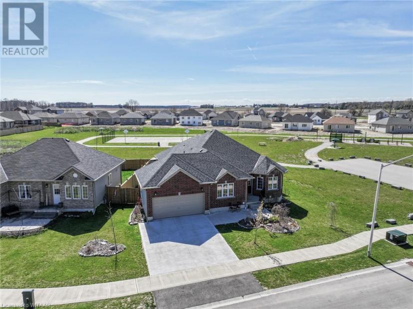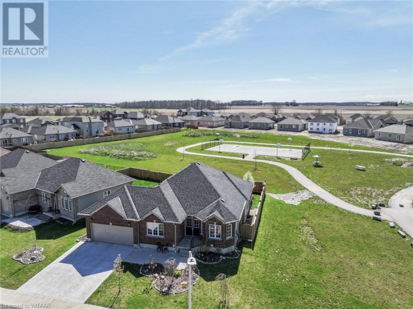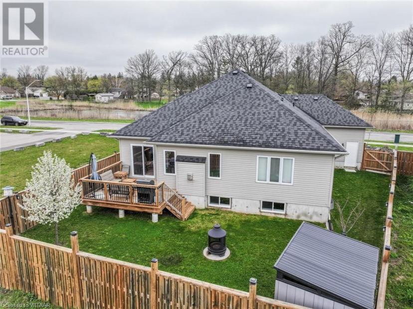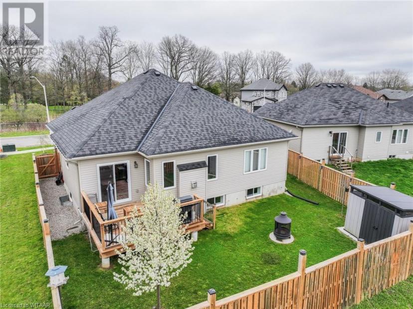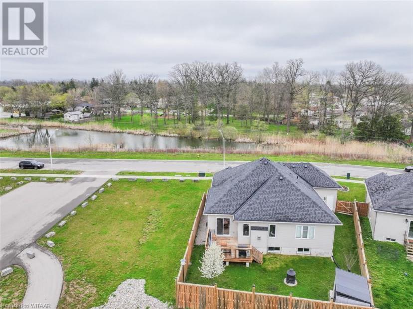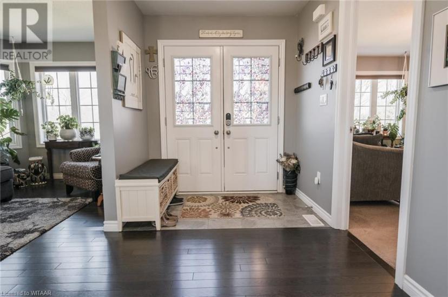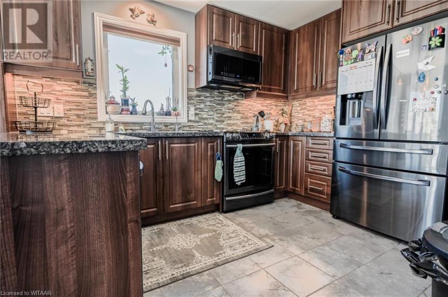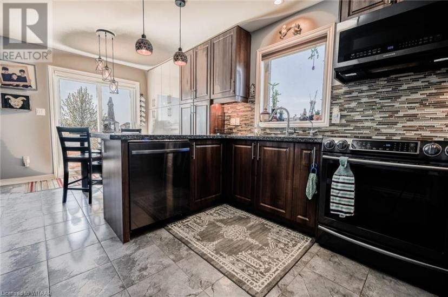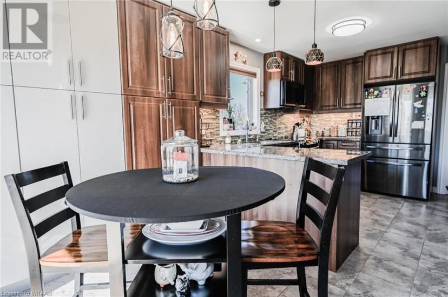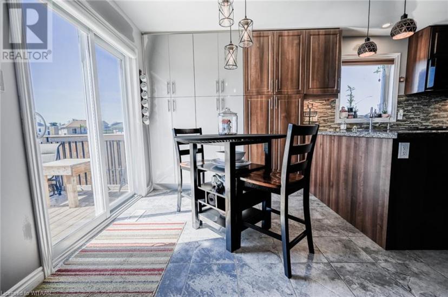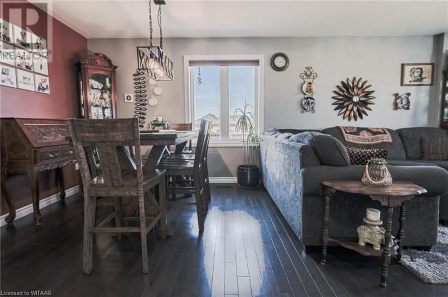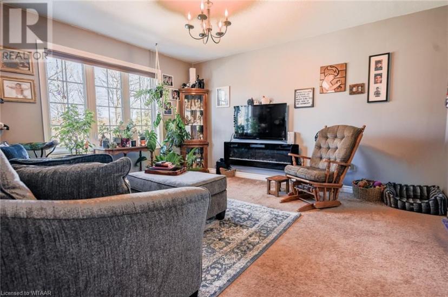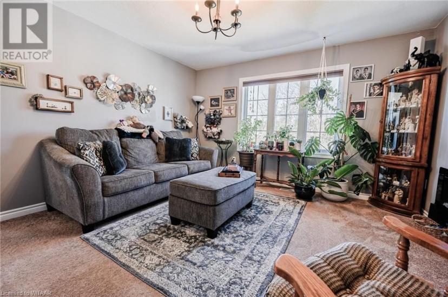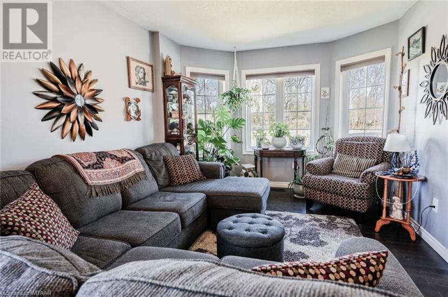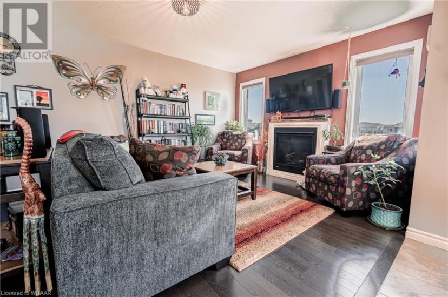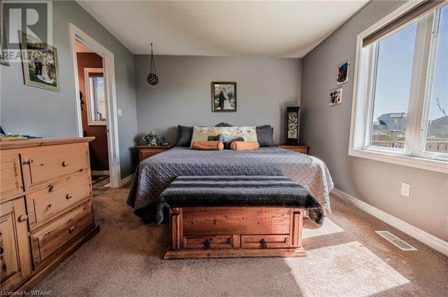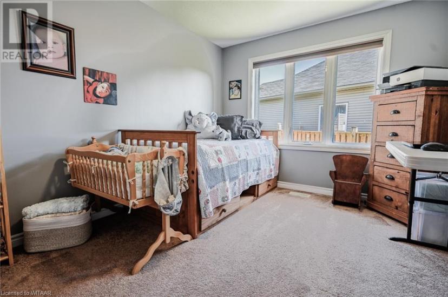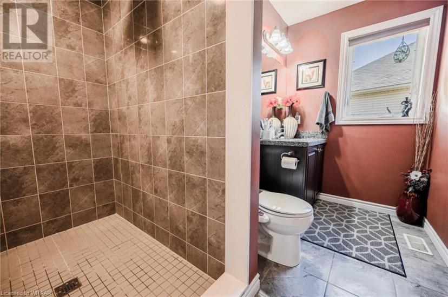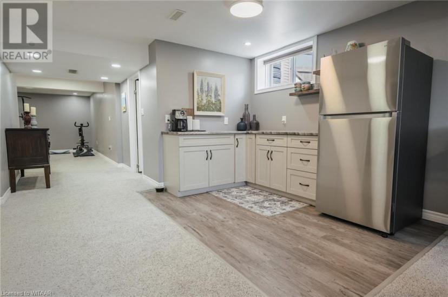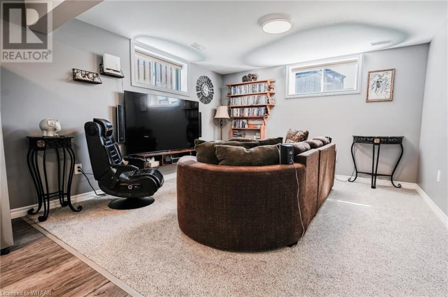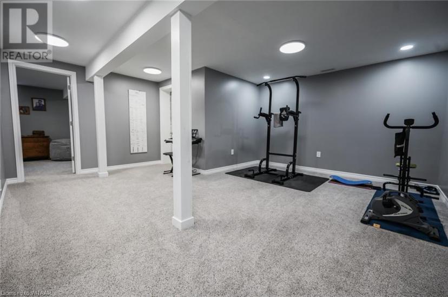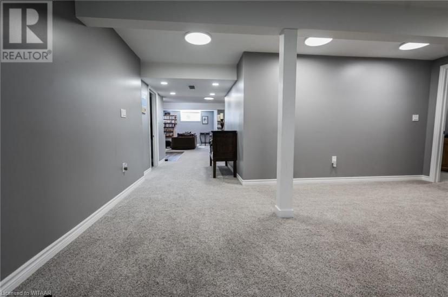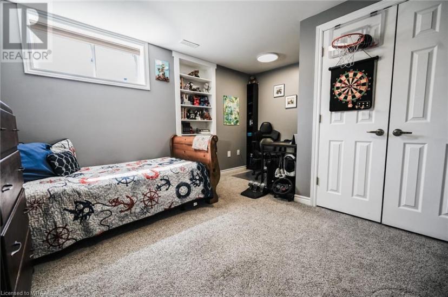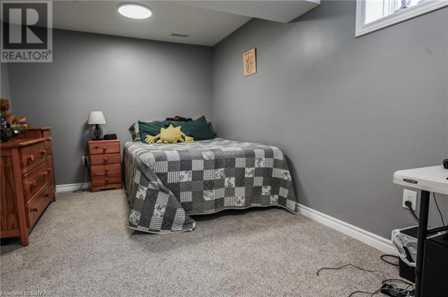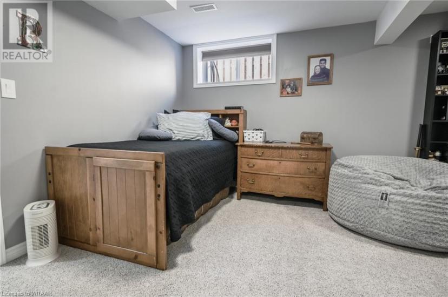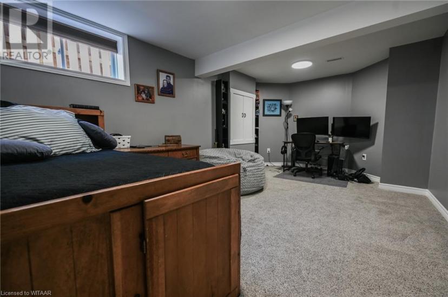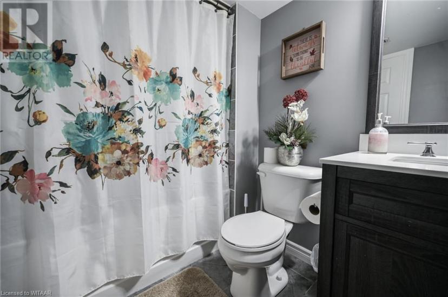- Ontario
- Norwich
72 Dennis Dr
CAD$898,800 판매
72 Dennis DrNorwich, Ontario, N0J1P0
3+334| 3494 sqft

Open Map
Log in to view more information
Go To LoginSummary
ID40576152
StatusCurrent Listing
소유권Freehold
TypeResidential House,Detached,Bungalow
RoomsBed:3+3,Bath:3
Square Footage3494 sqft
Land Size0.135 ac|under 1/2 acre
Age
Listing Courtesy ofRe/Max a-b Realty Ltd Brokerage
Detail
건물
화장실 수3
침실수6
지상의 침실 수3
지하의 침실 수3
가전 제품Dishwasher,Dryer,Microwave,Refrigerator,Stove,Water softener,Washer,Garage door opener
지하 개발Finished
스타일Detached
에어컨Central air conditioning
외벽Brick Veneer
난로False
Fire ProtectionSmoke Detectors
기초 유형Poured Concrete
가열 방법Natural gas
난방 유형Forced air
내부 크기3494.0000
층1
유틸리티 용수Municipal water
지하실
지하실 유형Full (Finished)
토지
충 면적0.135 ac|under 1/2 acre
면적0.135 ac|under 1/2 acre
교통Road access,Highway access
토지false
시설Park,Place of Worship,Playground,Schools,Shopping
풍경Landscaped
하수도Municipal sewage system
Size Irregular0.135
Utilities
ElectricityAvailable
천연 가스Available
전화Available
주변
커뮤니티 특성Industrial Park,Quiet Area,Community Centre,School Bus
시설Park,Place of Worship,Playground,Schools,Shopping
기타
장비Water Heater
대여 장비Water Heater
Communication TypeHigh Speed Internet
구조Shed,Porch
특성Cul-de-sac,Conservation/green belt,Automatic Garage Door Opener
Basement완성되었다,전체(완료)
FireplaceFalse
HeatingForced air
Remarks
Nestled in the heart of Norwich, this beautiful home offers a blend of modern elegance and natural serenity. With 6 bedrooms, 3 bathrooms, and approximately nearly 4,000 sq.ft of living space, this home embodies the epitome of spacious comfort. As you step inside, you'll be greeted by an inviting open concept layout, seamlessly connecting the living, dining, and kitchen areas. There is lots of natural light creating an ambiance that's welcoming even in the main floor primary bedroom with ensuite. This home is in a great location as across the road is a pond, and beside and behind is a basket court and playground. With only one neighbor, the setting is peaceful and open, a rarity in a town setting! The basement is finished with the walls spray foamed and with Roxul insulation, LED lighting, a kitchenette and each bedroom with a walk in closet. This home has tremendous finished living space, plus a large deck, shed and completely fenced in... certainly a home to visit and consider your next move! (id:22211)
The listing data above is provided under copyright by the Canada Real Estate Association.
The listing data is deemed reliable but is not guaranteed accurate by Canada Real Estate Association nor RealMaster.
MLS®, REALTOR® & associated logos are trademarks of The Canadian Real Estate Association.
Location
Province:
Ontario
City:
Norwich
Community:
Norwich Town
Room
Room
Level
Length
Width
Area
4pc Bathroom
지하실
NaN
Measurements not available
침실
지하실
4.80
2.87
13.78
15'9'' x 9'5''
침실
지하실
3.35
5.46
18.29
11'0'' x 17'11''
침실
지하실
4.34
3.56
15.45
14'3'' x 11'8''
Gym
지하실
4.88
5.54
27.04
16'0'' x 18'2''
레크리에이션
지하실
6.88
3.81
26.21
22'7'' x 12'6''
3pc Bathroom
메인
NaN
Measurements not available
Full bathroom
메인
NaN
Measurements not available
Primary Bedroom
메인
3.40
4.83
16.42
11'2'' x 15'10''
침실
메인
4.14
3.02
12.50
13'7'' x 9'11''
침실
메인
3.94
4.22
16.63
12'11'' x 13'10''
현관
메인
2.36
4.75
11.21
7'9'' x 15'7''
식사
메인
3.25
2.79
9.07
10'8'' x 9'2''
주방
메인
3.05
5.97
18.21
10'0'' x 19'7''
가족
메인
4.95
3.45
17.08
16'3'' x 11'4''
거실
메인
4.62
3.05
14.09
15'2'' x 10'0''

