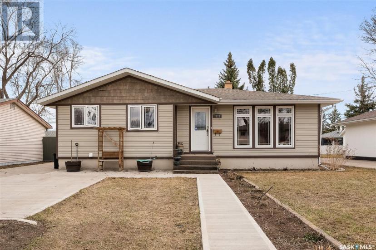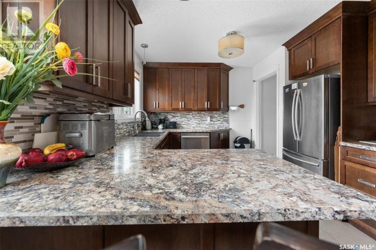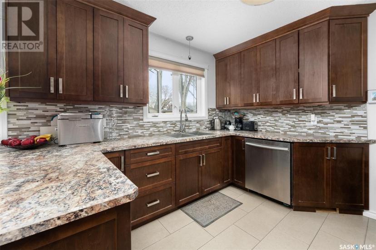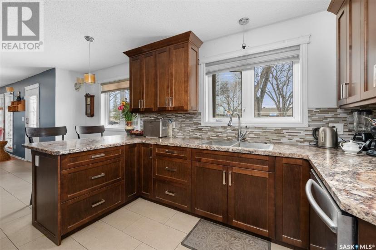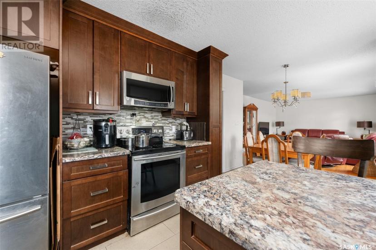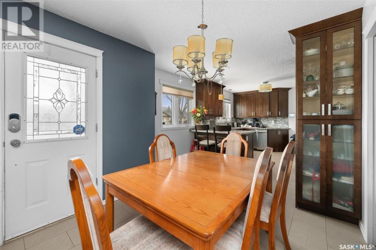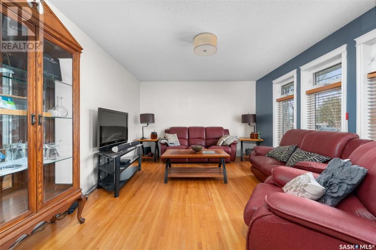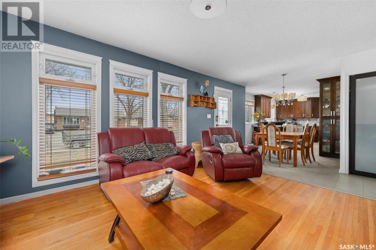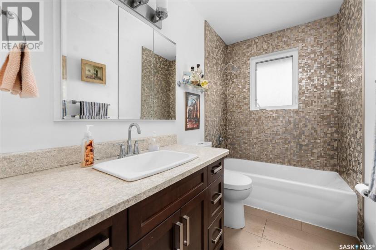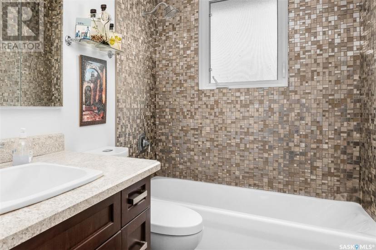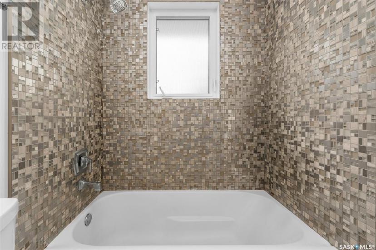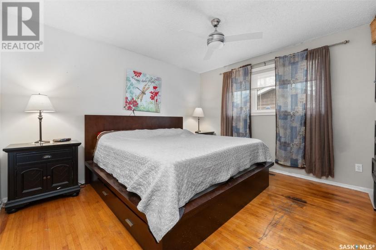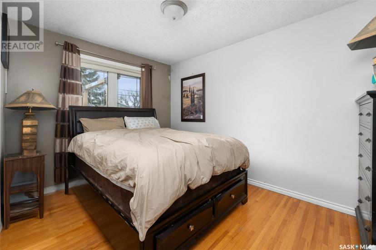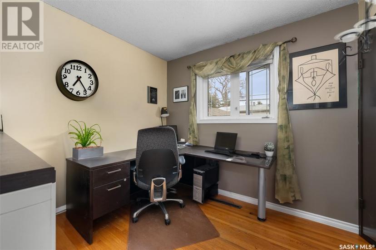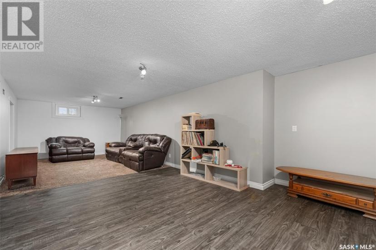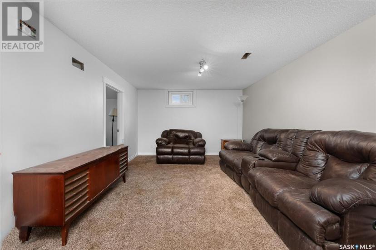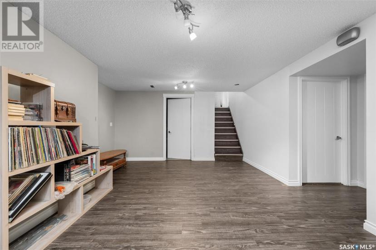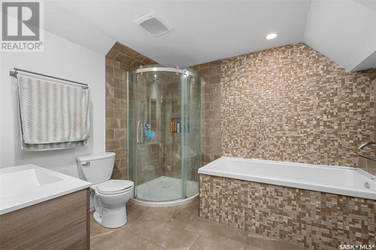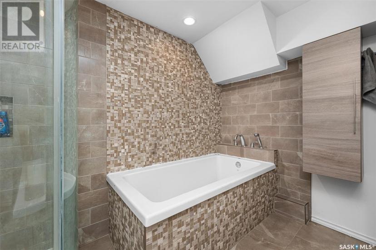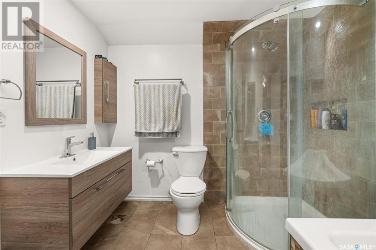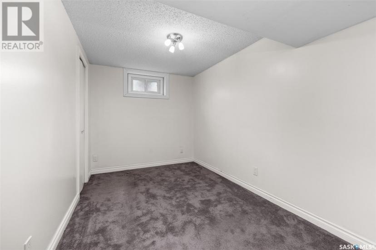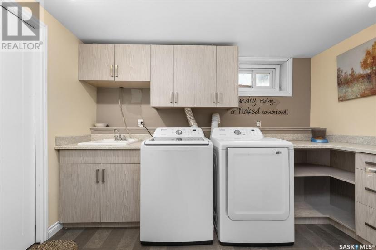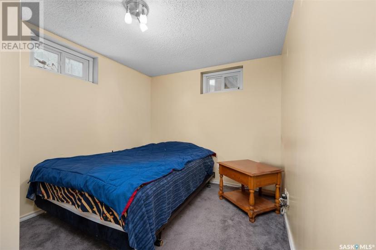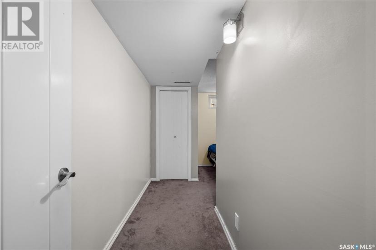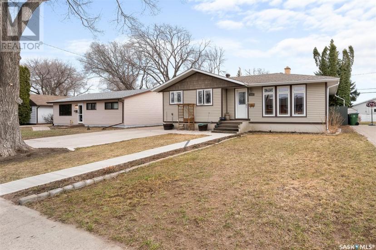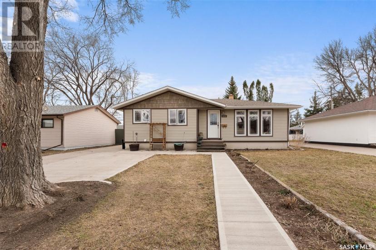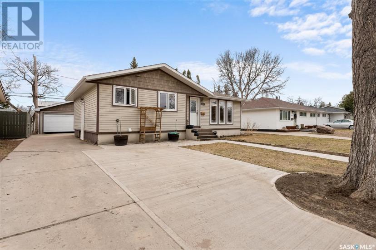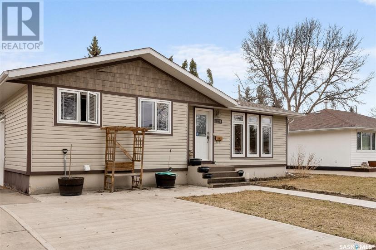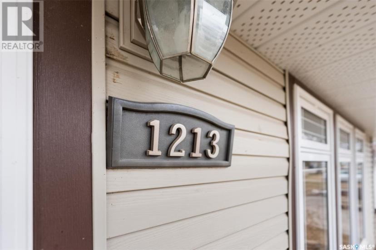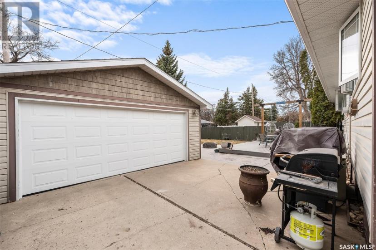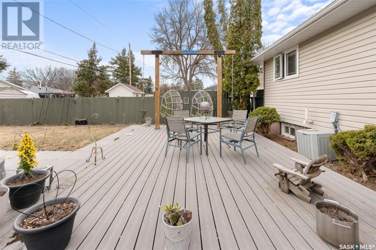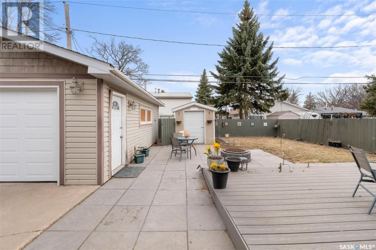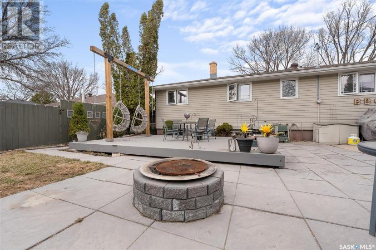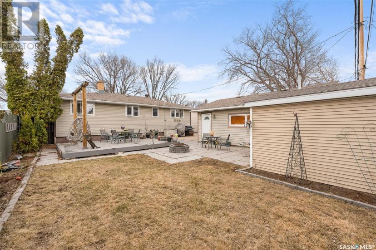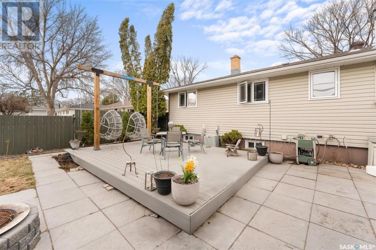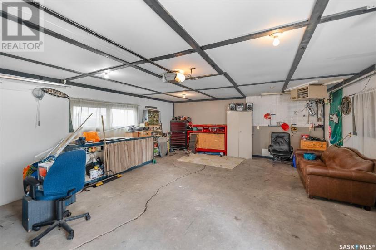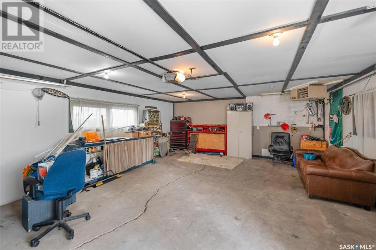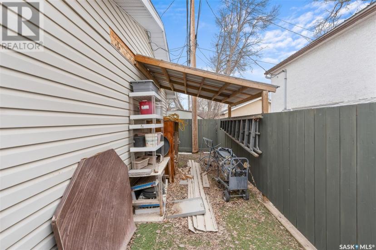- Saskatchewan
- Moose Jaw
1213 Carleton St
CAD$364,900 판매
1213 Carleton StMoose Jaw, Saskatchewan, S6H3A5
52| 1116 sqft

Open Map
Log in to view more information
Go To LoginSummary
IDSK966002
StatusCurrent Listing
소유권Freehold
TypeResidential House,Bungalow
RoomsBed:5,Bath:2
Square Footage1116 sqft
Lot Size55 * 102 undefined 55x102
Land Size55x102
AgeConstructed Date: 1959
Listing Courtesy ofRealty Executives MJ
Detail
건물
화장실 수2
침실수5
가전 제품Washer,Refrigerator,Dishwasher,Dryer,Microwave,Alarm System,Window Coverings,Storage Shed,Stove
지하 개발Finished
에어컨Central air conditioning
난로False
Fire ProtectionAlarm system
가열 방법Natural gas
난방 유형Forced air
내부 크기1116 sqft
층1
지하실
지하실 유형Full (Finished)
토지
면적55x102
토지false
Size Irregular55x102
주차장
Detached Garage
Heated Garage
Parking Space(s)6
Basement완성되었다,전체(완료)
FireplaceFalse
HeatingForced air
Remarks
INCREDIBLE STREET APPEAL ON THIS BEAUTIFUL EXTENSIVELY RENOVATED BUNGALOW. 1213 Carleton Street is situated on a very desirable location in Palliser Heights within blocks of Palliser Heights and St Michaels elementary schools. This home boasts three bedrooms, two dens ( windows aren't egress), two bathrooms and double detached heated garage with a beautifully landscaped gardener's dream yard with deck, patio and dog run. Custom designed HANOVER kitchen with dark custom cabinetry, pantry and peninsula island for extra seating is a chef's dream to work in. There is plenty of storage throughout and most bedrooms have walk-in closets. The lower level features a spa like bathroom and a Hanover designed custom laundry room. Most of the entire home has been renovated over recent years including siding & insluation, windows, shingles, high efficiency furnace, kitchen, bathrooms w/ tile work. The deck is finished with low maintenance DuraDeck, concrete patio, sod, fencing and newer concrete driveway. This could be the home you have been waiting for. Contact an agent for more information and to book a viewing! GENT TO BOOK A VIEWING OR FOR MORE INFORMATION! (id:22211)
The listing data above is provided under copyright by the Canada Real Estate Association.
The listing data is deemed reliable but is not guaranteed accurate by Canada Real Estate Association nor RealMaster.
MLS®, REALTOR® & associated logos are trademarks of The Canadian Real Estate Association.
Location
Province:
Saskatchewan
City:
Moose Jaw
Community:
Palliser
Room
Room
Level
Length
Width
Area
가족
지하실
3.51
4.17
14.64
11 ft ,6 in x 13 ft ,8 in
Games
지하실
4.11
4.67
19.19
13 ft ,6 in x 15 ft ,4 in
침실
지하실
2.62
3.35
8.78
8 ft ,7 in x 11 ft
침실
지하실
2.34
3.61
8.45
7 ft ,8 in x 11 ft ,10 in
4pc Bathroom
지하실
NaN
Measurements not available
세탁소
지하실
2.34
3.43
8.03
7 ft ,8 in x 11 ft ,3 in
유틸리티
지하실
NaN
Measurements not available
거실
메인
3.66
4.42
16.18
12 ft x 14 ft ,6 in
주방
메인
3.30
4.42
14.59
10 ft ,10 in x 14 ft ,6 in
식사
메인
3.05
3.28
10.00
10 ft x 10 ft ,9 in
Primary Bedroom
메인
3.66
3.91
14.31
12 ft x 12 ft ,10 in
4pc Bathroom
메인
NaN
Measurements not available
침실
메인
2.74
2.82
7.73
9 ft x 9 ft ,3 in
침실
메인
3.81
2.84
10.82
12 ft ,6 in x 9 ft ,4 in

