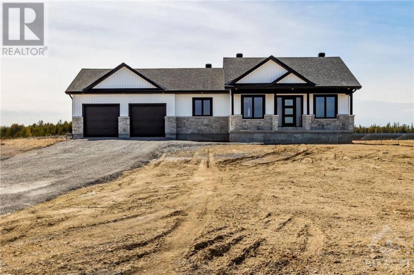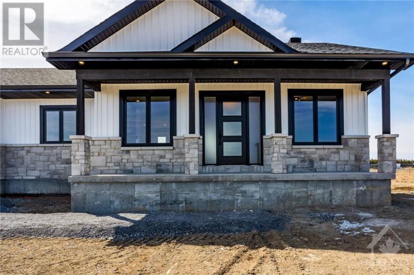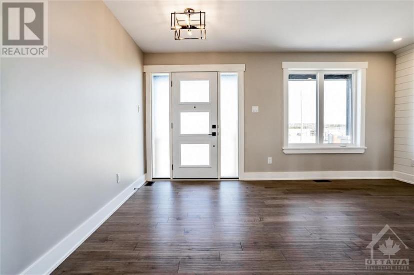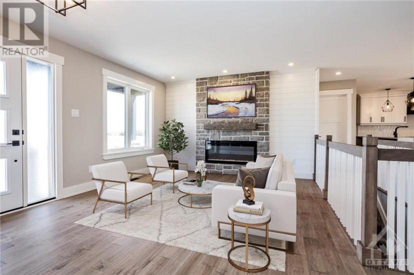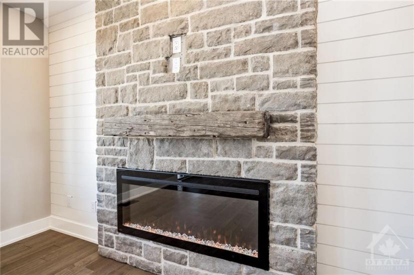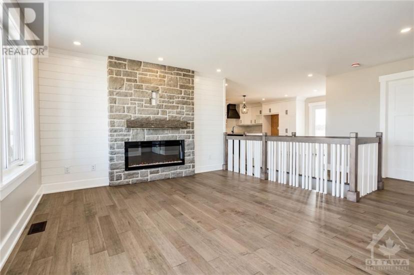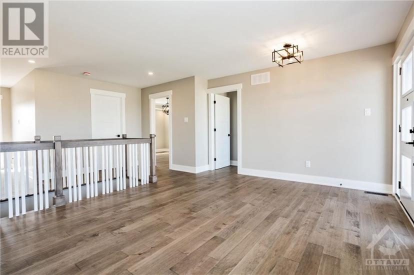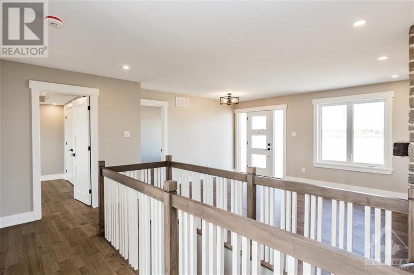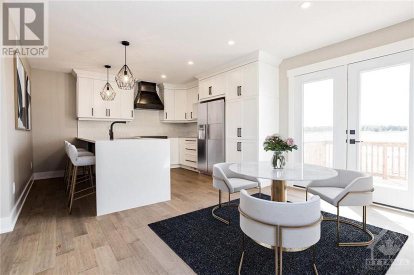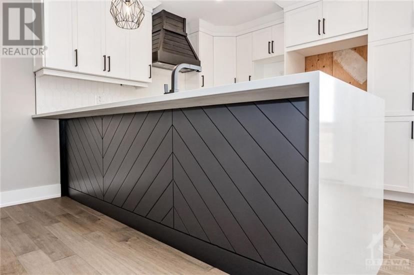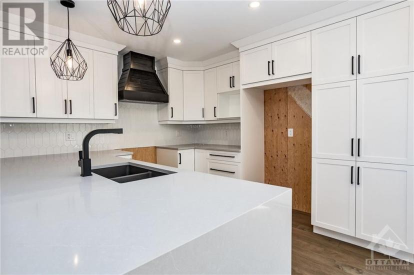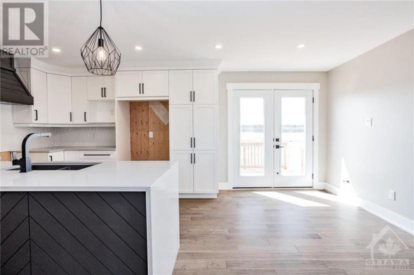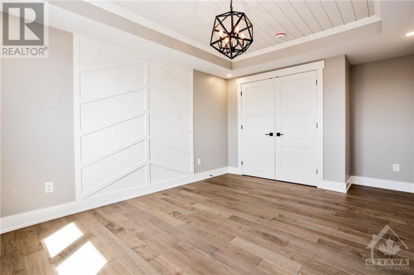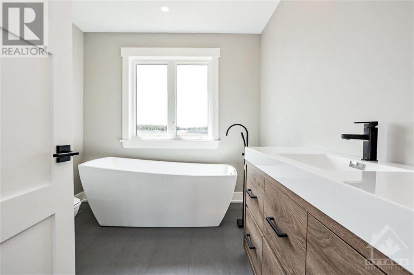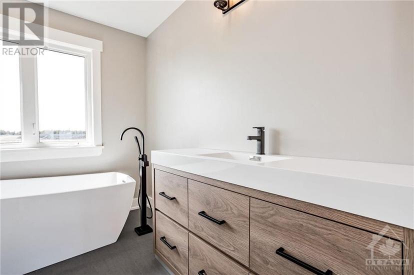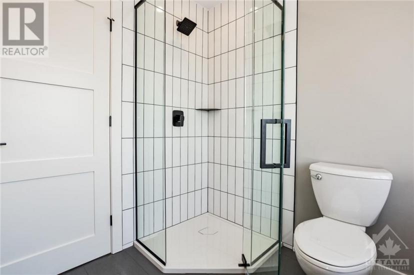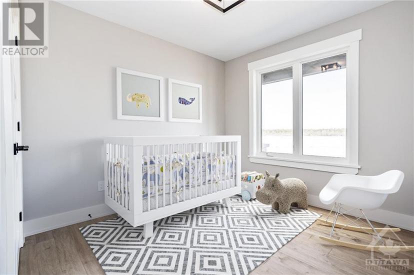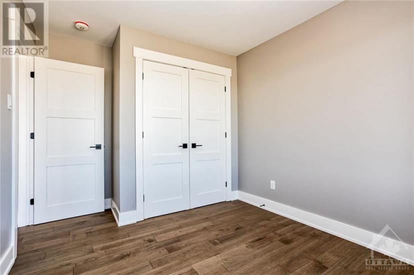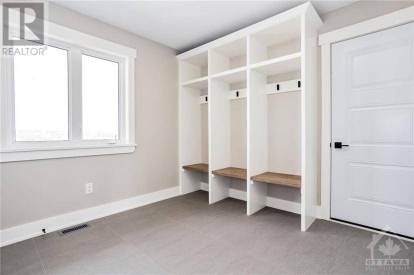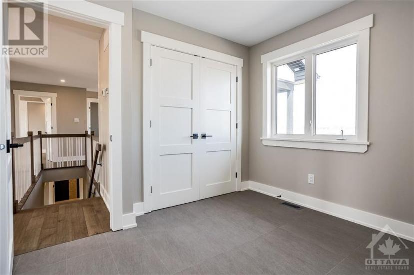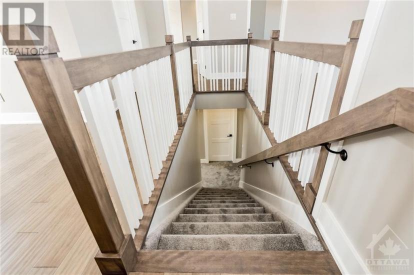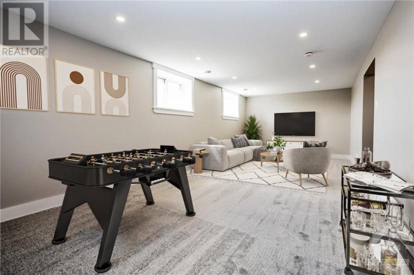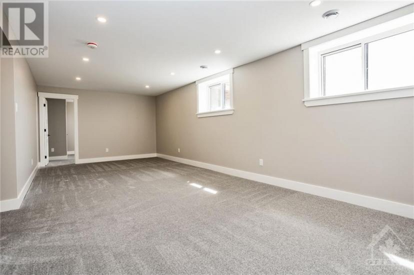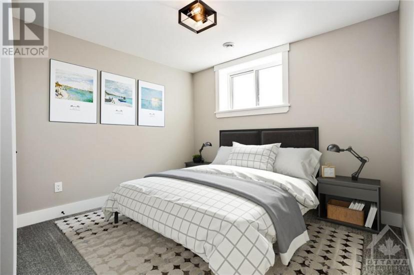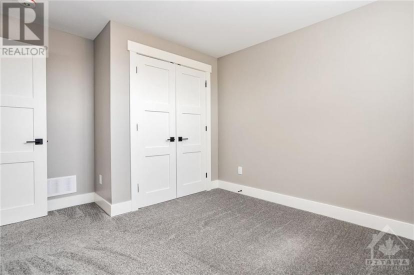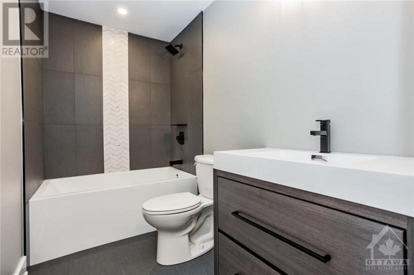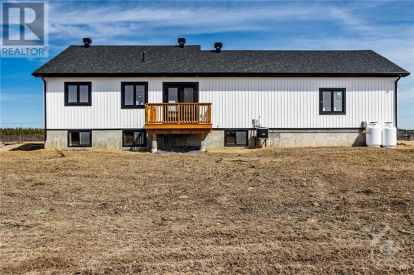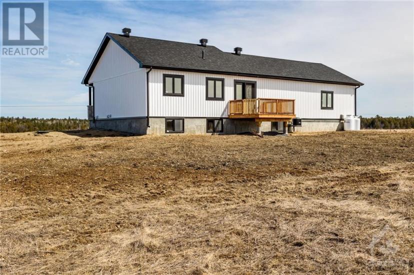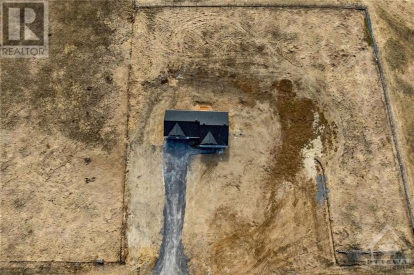- Ontario
- Mississippi Mills
401 12th Concession South Pakenham Rd
CAD$769,900 판매
401 12th Concession South Pakenham RdMississippi Mills, Ontario, K0A2X0
2+128

Open Map
Log in to view more information
Go To LoginSummary
ID1383878
StatusCurrent Listing
소유권Freehold
TypeResidential House,Detached,Bungalow
RoomsBed:2+1,Bath:2
Lot Size208.83 * 208.83 ft 208.83 ft X 208.83 ft
Land Size208.83 ft X 208.83 ft
AgeConstructed Date: 2024
Listing Courtesy ofRIGHT AT HOME REALTY
Detail
건물
화장실 수2
침실수3
지상의 침실 수2
지하의 침실 수1
가전 제품Hood Fan
지하 개발Partially finished
스타일Detached
에어컨Central air conditioning,Air exchanger
외벽Stone,Siding
난로True
난로수량1
Fire ProtectionSmoke Detectors
바닥Wall-to-wall carpet,Hardwood,Tile
기초 유형Poured Concrete
화장실0
가열 방법Propane
난방 유형Forced air
층1
유틸리티 용수Drilled Well
지하실
지하실 유형Full (Partially finished)
토지
면적208.83 ft X 208.83 ft
토지false
풍경Partially landscaped
하수도Septic System
Size Irregular208.83 ft X 208.83 ft
주차장
Attached Garage
Inside Entry
주변
도로Paved road
커뮤니티 특성School Bus
기타
구조Deck
특성Flat site,Automatic Garage Door Opener
BasementPartially finished,전체(부분 완료)
FireplaceTrue
HeatingForced air
Remarks
Beautifully finished brand new bungalow located minutes from Pakenham and Almonte. Quality finishes and custom details can be found throughout this 2 + 1 bedroom, 2 bath home. Classic white kitchen with stained maple details, cozy living room with stone fireplace surround. Gorgeous hardwood and oversized tile throughout main level. Primary bedroom with shiplap ceiling accents, great sized secondary bedroom, and full bathroom oasis with stand alone soaker tub, glass enclosed shower, and stone top vanity. Huge mud room with custom storage cubbies and direct garage access. Finished lower level includes full bathroom with tiled tub surround, large rec room, and 3rd bedroom. Large unfinished portion for all of your storage needs. Pot lighting and designer fixtures throughout. 10x10 deck off the eat in kitchen area, interlock front walkway to be completed by closing. Tarion Warranty. Contact your agent today and enjoy country living at its finest! (id:22211)
The listing data above is provided under copyright by the Canada Real Estate Association.
The listing data is deemed reliable but is not guaranteed accurate by Canada Real Estate Association nor RealMaster.
MLS®, REALTOR® & associated logos are trademarks of The Canadian Real Estate Association.
Location
Province:
Ontario
City:
Mississippi Mills
Community:
South Pakenham
Room
Room
Level
Length
Width
Area
가족
Lower
3.35
7.92
26.53
11’10” x 26’0”
4pc Bathroom
Lower
2.44
1.22
2.98
8’9” x 4’11”
침실
Lower
2.44
3.35
8.17
8’10” x 11’9”
Mud
메인
3.05
2.74
8.36
10’1” x 9’7”
Eating area
메인
2.13
2.74
5.84
7’5” x 9’3”
주방
메인
3.35
3.66
12.26
11’2” x 12’9”
4pc Bathroom
메인
2.44
2.44
5.95
8’11” x 8’3”
Primary Bedroom
메인
3.96
3.05
12.08
13’11” x 10’9”
침실
메인
2.74
3.66
10.03
9’0” x 12’2”
Living/Fireplace
메인
4.57
3.66
16.73
15’7” x 12’5”
기타
메인
3.05
3.05
9.30
10’0” x 10’0”
School Info
Private SchoolsK-6 Grades Only
St. Michael School, Corkery
1572 Corkery Rd, Carp11.066 km
ElementaryEnglish

