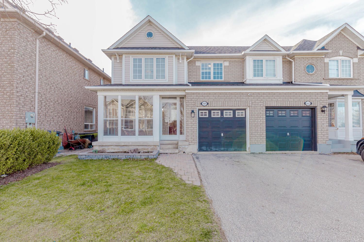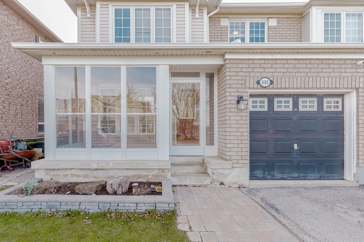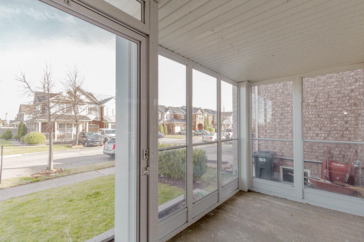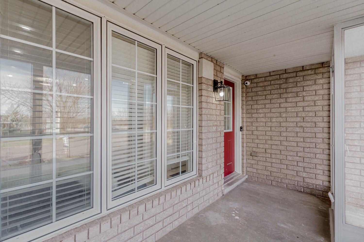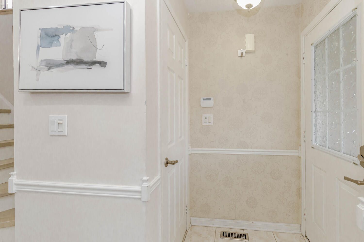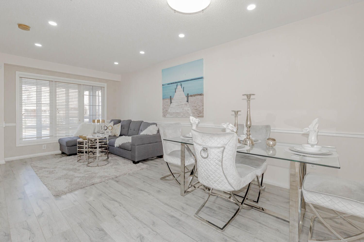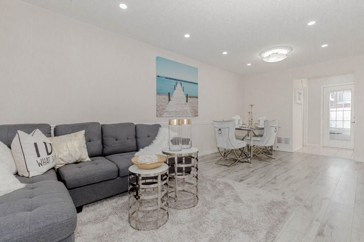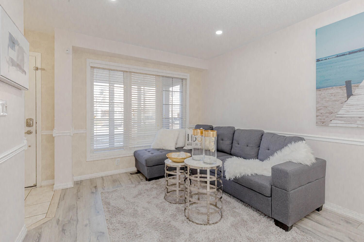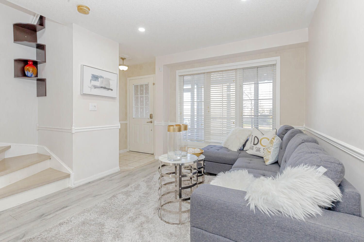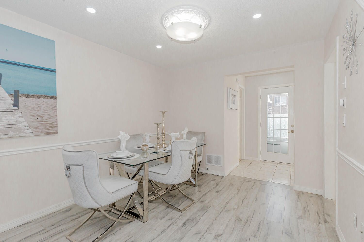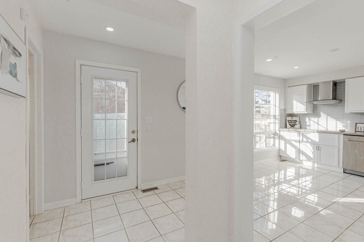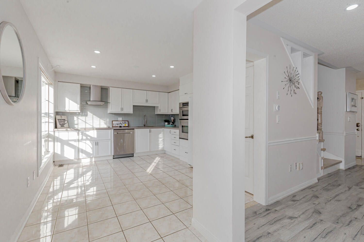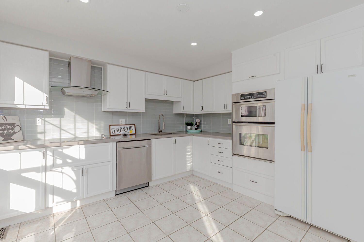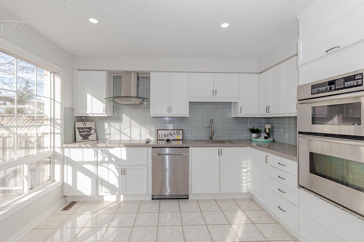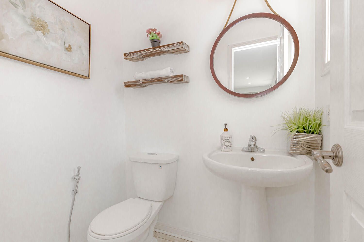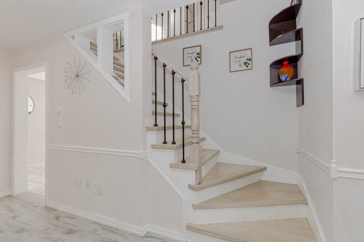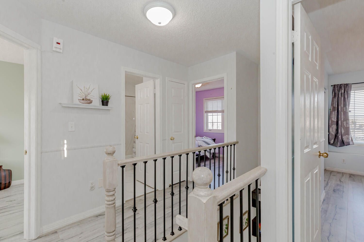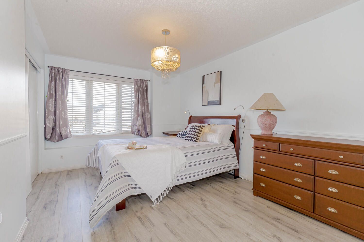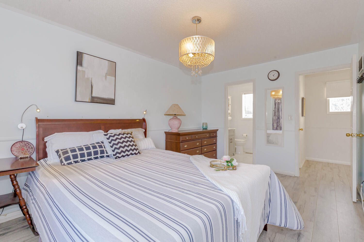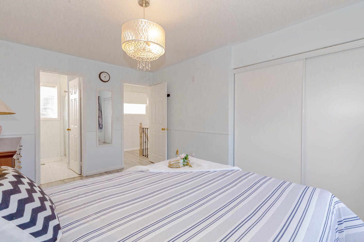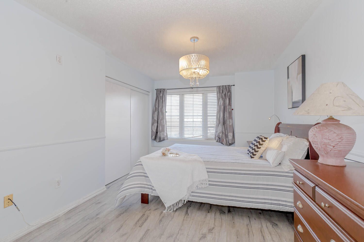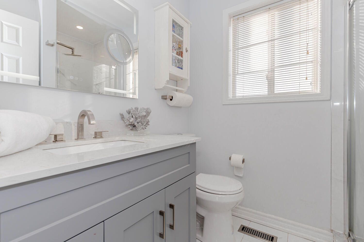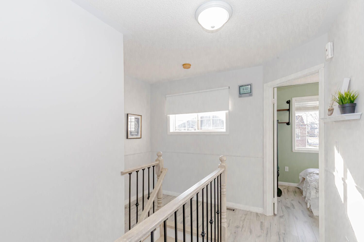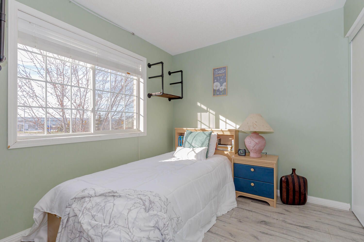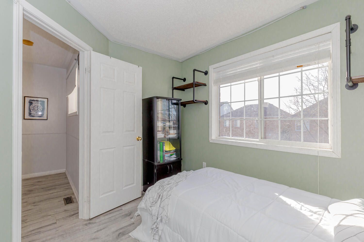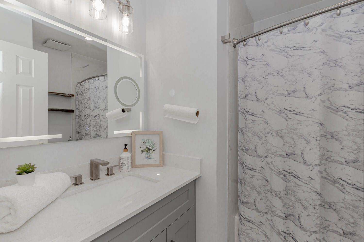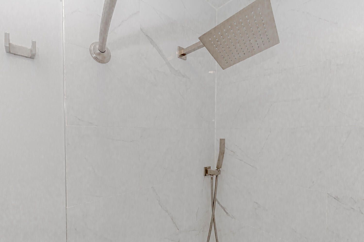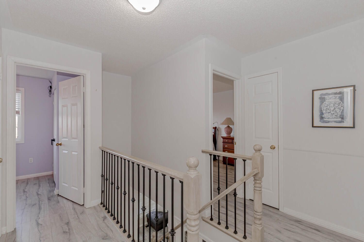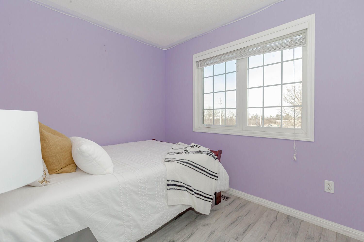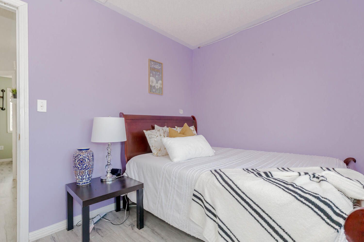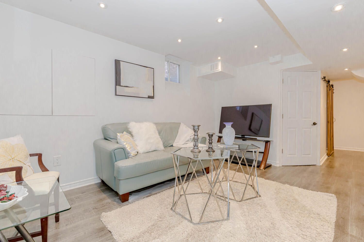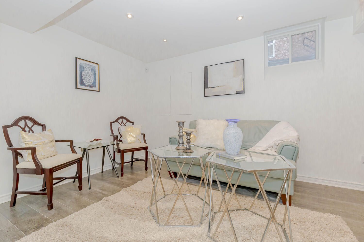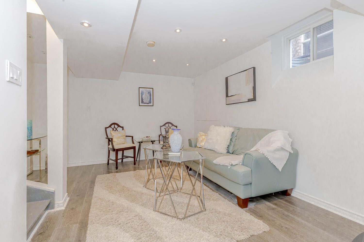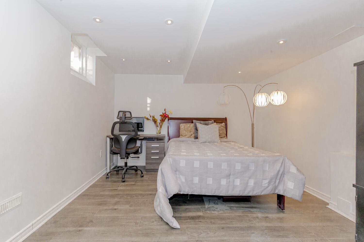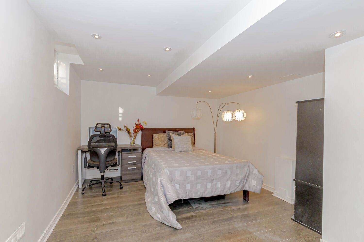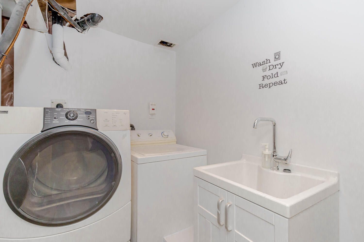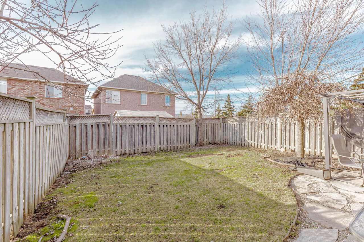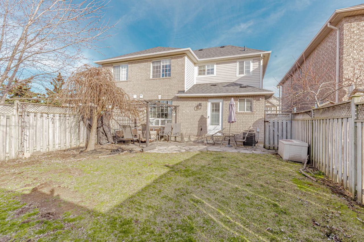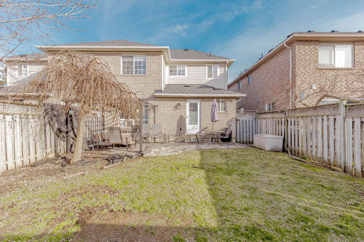- Ontario
- Milton
481 Collis Crt
CAD$989,000
CAD$989,000 호가
481 Collis CrtMilton, Ontario, L9T5N1
Delisted · 종료 됨 ·
3+132(1+1)| 1100-1500 sqft
Listing information last updated on April 16th, 2024 at 11:57pm UTC.

Open Map
Log in to view more information
Go To LoginSummary
IDW8191190
Status종료 됨
소유권자유보유권
PossessionTBD
Brokered ByIPRO REALTY LTD.
Type주택 House,반 분리형
Age
Lot Size30.16 * 87.81 Feet
Land Size2648.35 ft²
RoomsBed:3+1,Kitchen:1,Bath:3
Parking1 (2) 외부 차고 +1
Virtual Tour
Detail
Building
화장실 수3
침실수4
지상의 침실 수3
지하의 침실 수1
지하 개발Finished
지하실 유형N/A (Finished)
스타일Semi-detached
에어컨Central air conditioning
외벽Brick,Concrete
난로False
가열 방법Natural gas
난방 유형Forced air
내부 크기
층2
유형House
Architectural Style2-Storey
Property FeaturesLibrary,Park,Hospital,Public Transit,School
Rooms Above Grade7
RoofAsphalt Shingle
Heat SourceGas
Heat TypeForced Air
물Municipal
Laundry LevelLower Level
토지
면적30.16 x 87.81 FT
토지false
시설Hospital,Park,Public Transit,Schools
Size Irregular30.16 x 87.81 FT
주차장
Parking FeaturesPrivate
주변
시설Hospital,공원,대중 교통,주변 학교
커뮤니티 특성School Bus
Location DescriptionDerry Rd/James Snow Pkwy
Zoning DescriptionR1
Other
특성Country residential
Interior FeaturesCarpet Free
Internet Entire Listing Display있음
하수도Sewer
Basement완성되었다
PoolNone
FireplaceN
A/CCentral Air
Heating강제 공기
Exposure서쪽
Remarks
Welcome to this charming 2-storey, 3-bedroom semi-detached nestled in the heart of the Clarke neighborhood, walking distance to Park, schools, & amenities, plus quick access to the 401/407 and Go Station. Featuring newly done. A functional open concept main floor, with upgraded lighting, a neutral color , laminate flooring & hardwood stairs. The white eat-in kitchen is equipped with S/S appliances and tile backsplash, plus access to backyard. Generous sized bedrooms with semi-ensuite access to the recently updated 3-pc main bath with stone counters & soft-close drawers. The finished basement offers a rec room with laminate flooring & laundry facilities. Move in ready from top to bottom, this is a perfect place to call home.B/I Microwave and Oven, Electric Cooktop, Fridge, Range hood, Dishwasher, Washer, Dryer.
The listing data is provided under copyright by the Toronto Real Estate Board.
The listing data is deemed reliable but is not guaranteed accurate by the Toronto Real Estate Board nor RealMaster.
Location
Province:
Ontario
City:
Milton
Community:
Clarke 06.01.0220
Crossroad:
Derry Rd/James Snow Pkwy
Room
Room
Level
Length
Width
Area
Living Room
메인
20.05
10.10
202.56
주방
메인
11.94
14.14
168.87
패밀리 룸
지하실
12.47
16.90
210.65
Primary Bedroom
Second
14.21
10.53
149.61
Bedroom 2
Second
7.19
7.05
50.68
Bedroom 3
Second
7.97
10.63
84.75
레크리에이션
지하실
NaN
School Info
Private SchoolsK-8 Grades Only
Bruce Trail Public School
1199 Costigan Road Milton, 밀턴1.4 km
ElementaryMiddleEnglish
9-12 Grades Only
Milton District High School
396 Williams Ave, 밀턴3.911 km
SecondaryEnglish
9-12 Grades Only
Craig Kielburger Secondary School
1151 Ferguson Dr, 밀턴2.208 km
SecondaryEnglish
K-8 Grades Only
St. Anthony Of Padua Elementary School
1240 Tupper Dr, 밀턴1.269 km
ElementaryMiddleEnglish
9-12 Grades Only
Bishop P. F. Reding Secondary School
1120 Main St E, 밀턴2.028 km
SecondaryEnglish
2-5 Grades Only
E.W. Foster Public School
320 Coxe Blvd, 밀턴2.309 km
ElementaryFrench Immersion Program
6-8 Grades Only
W. I. Dick Middle School
351 Highside Dr, 밀턴4.065 km
MiddleFrench Immersion Program
9-12 Grades Only
Milton District High School
396 Williams Ave, 밀턴3.911 km
SecondaryFrench Immersion Program
1-8 Grades Only
St. Peter Elementary School
137 Dixon Dr, 밀턴1.981 km
ElementaryMiddleFrench Immersion Program
11-12 Grades Only
Bishop P. F. Reding Secondary School
1120 Main St E, 밀턴2.028 km
SecondaryFrench Immersion Program
Book Viewing
Your feedback has been submitted.
Submission Failed! Please check your input and try again or contact us

