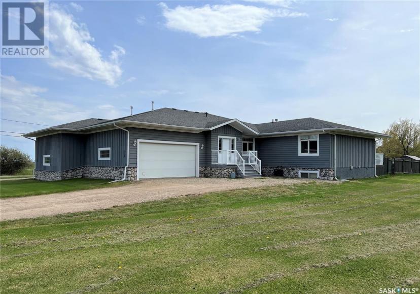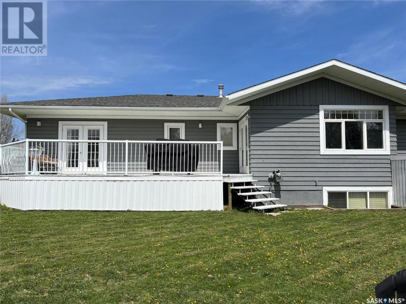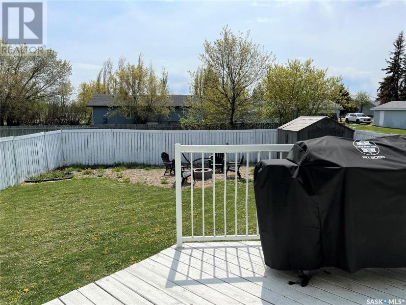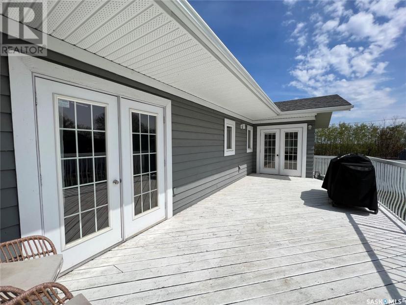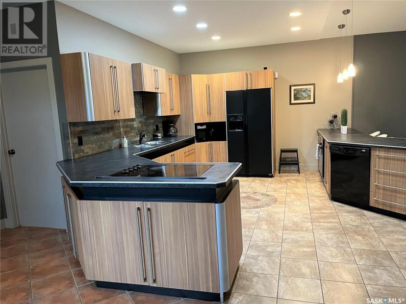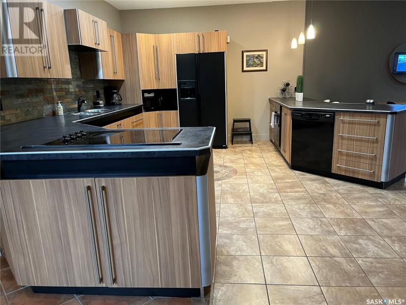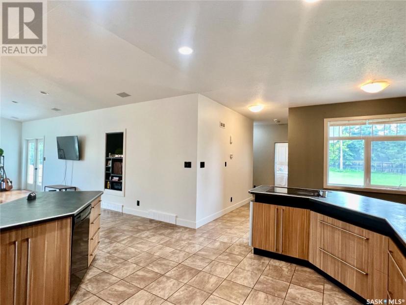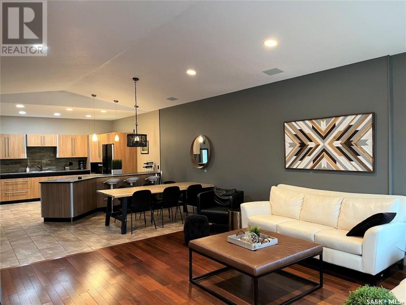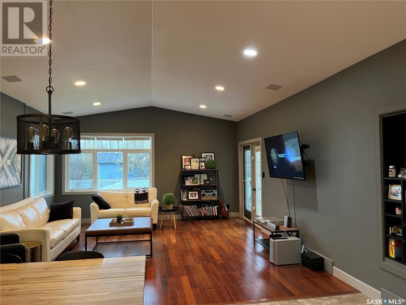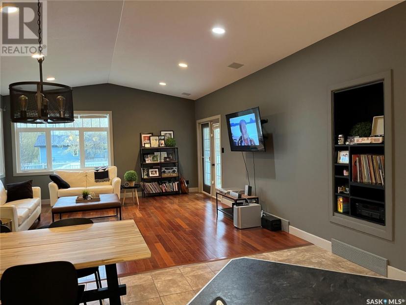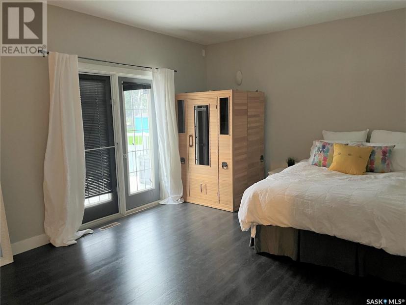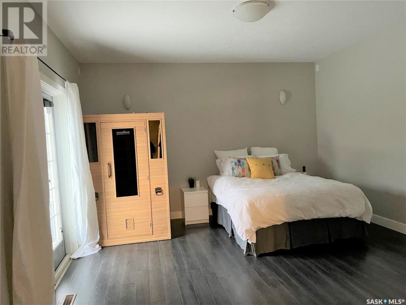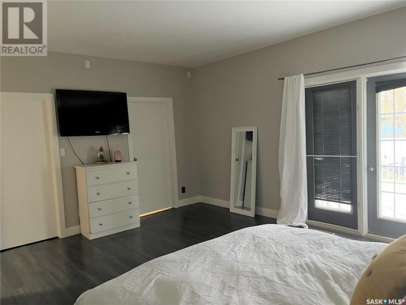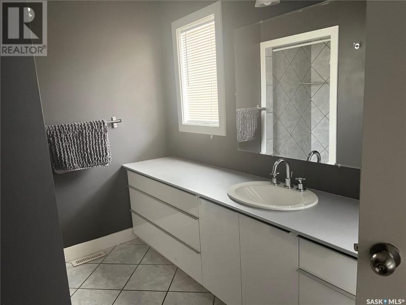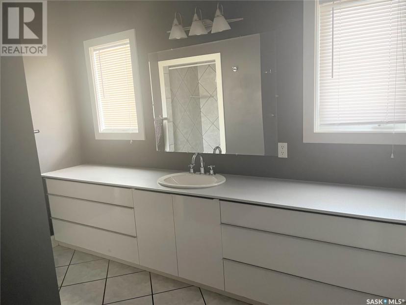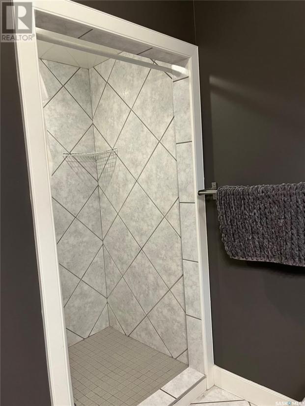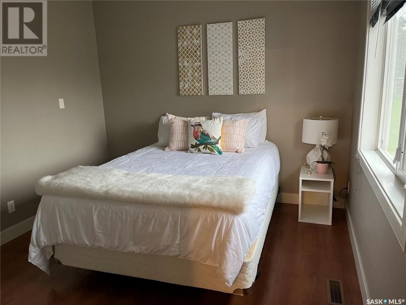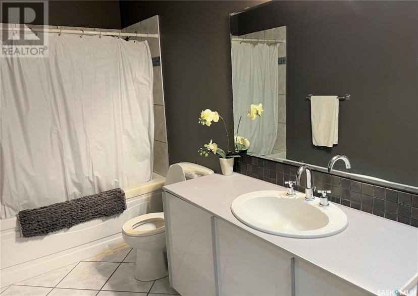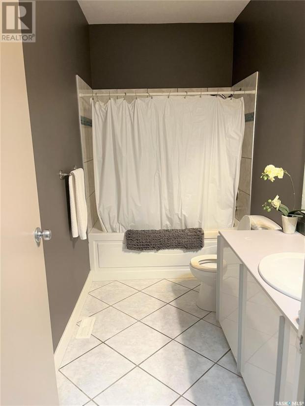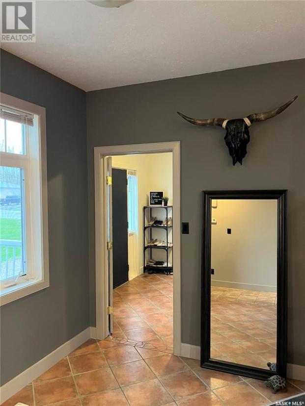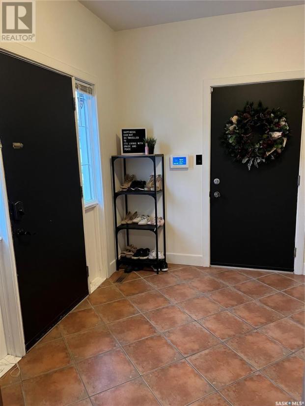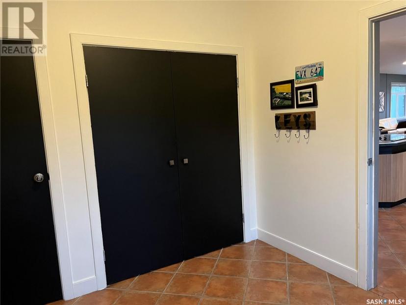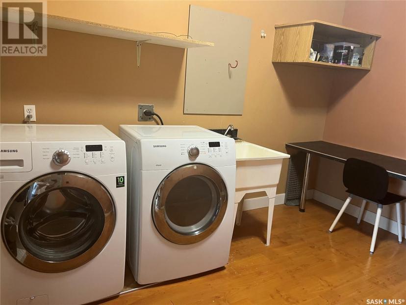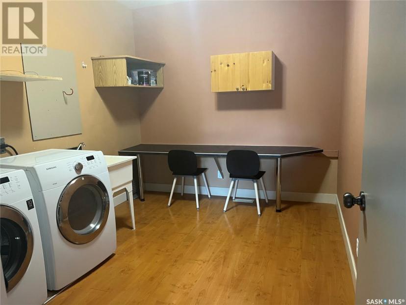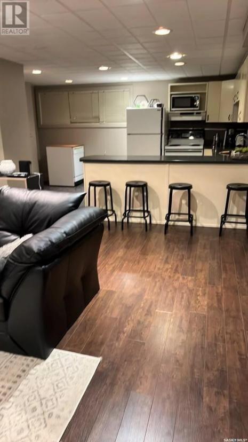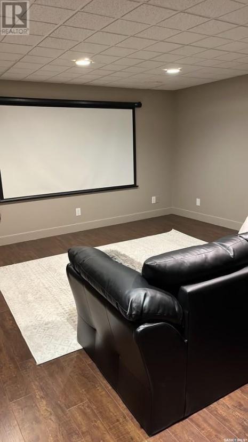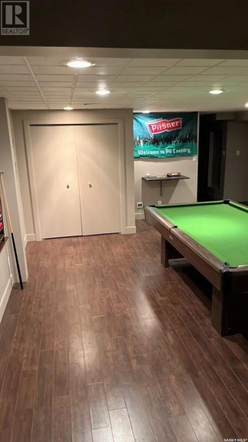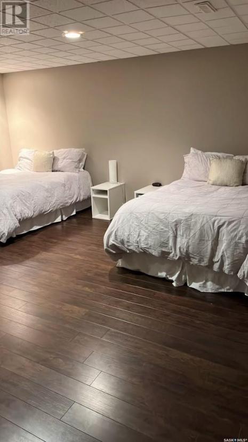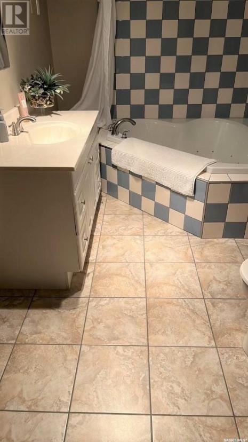- Saskatchewan
- Meadow Lake
314 Centre Ave
CAD$389,900 판매
314 Centre AveMeadow Lake, Saskatchewan, S9X1H2
33| 1648 sqft

Open Map
Log in to view more information
Go To LoginSummary
IDSK945399
StatusCurrent Listing
소유권Freehold
TypeResidential Other,Semi-Detached,Bungalow
RoomsBed:3,Bath:3
Square Footage1648 sqft
Land Size7500 sqft
AgeConstructed Date: 2004
Listing Courtesy ofMeadow North Realty Ltd.
Detail
건물
화장실 수3
침실수3
가전 제품Washer,Refrigerator,Dishwasher,Dryer,Alarm System,Oven - Built-In,Window Coverings,Garage door opener remote(s),Storage Shed,Stove
지하 개발Finished
스타일Semi-detached
에어컨Central air conditioning,Air exchanger
난로연료Electric
난로True
난로유형Conventional
Fire ProtectionAlarm system
가열 방법Natural gas
난방 유형Forced air
내부 크기1648 sqft
층1
지하실
지하실 유형Full (Finished)
토지
충 면적7500 sqft
면적7500 sqft
토지false
울타리유형Fence
풍경Lawn
Size Irregular7500.00
주차장
Attached Garage
Gravel
Heated Garage
Parking Space(s)4
기타
구조Deck
특성Treed,Rectangular,Double width or more driveway
Basement완성되었다,전체(완료)
FireplaceTrue
HeatingForced air
Remarks
This modern 1/2 duplex was built with spaciousness in mind! Main level features 1648 sq. ft. of living space with 2 bedrooms, 2 bathrooms, open design kitchen, dining and living room, large entrance plus main floor laundry. The 9ft ceilings and large windows allow an abundance of natural light. Master bedroom is a nice size and has a large 3pc ensuite and walk in closet. Both the master bedroom and living room have garden door access to the south deck. The lower level is completely developed and includes a 1 bedroom rental suite that would also be a perfect mother-in-law suite, or just extra room. Kitchen would be a great wet bar! Appliances & pool table in suite included. The suite offers open concept living area plus a separate games/pool table area. Large bedroom has 4pc bathroom with corner jacuzzi tub and walk-in-closet. Laundry, utility room and storage room complete the lower level. Some fresh paint and new fan on A/C in 2021, new shed and alarm system. Vaulted ceilings, teak hardwood, slate backsplash, B/I oven, cooktop, N/G BBQ hookup and wiring for surround sound system. Attached garage with N/G heat. Yard is fully fenced and has a nice firepit area. This property must be seen to be fully appreciated! Great Location on a quiet street close to Golf Course. (id:22211)
The listing data above is provided under copyright by the Canada Real Estate Association.
The listing data is deemed reliable but is not guaranteed accurate by Canada Real Estate Association nor RealMaster.
MLS®, REALTOR® & associated logos are trademarks of The Canadian Real Estate Association.
Location
Province:
Saskatchewan
City:
Meadow Lake
Room
Room
Level
Length
Width
Area
주방
지하실
4.57
3.96
18.10
15 ft x 13 ft
거실
지하실
4.88
4.88
23.81
16 ft x 16 ft
Games
지하실
6.10
4.88
29.77
20 ft x 16 ft
침실
지하실
5.49
4.27
23.44
18 ft x 14 ft
4pc Bathroom
지하실
4.27
2.13
9.10
14 ft x 7 ft
세탁소
지하실
3.05
2.13
6.50
10 ft x 7 ft
저장고
지하실
6.10
2.44
14.88
20 ft x 8 ft
현관
메인
3.05
3.05
9.30
10 ft x 10 ft
주방
메인
5.49
3.96
21.74
18 ft x 13 ft
식사
메인
4.88
2.90
14.15
16 ft x 9 ft ,6 in
거실
메인
4.88
5.18
25.28
16 ft x 17 ft
Primary Bedroom
메인
5.18
4.27
22.12
17 ft x 14 ft
3pc Ensuite bath
메인
3.35
2.59
8.68
11 ft x 8 ft ,6 in
침실
메인
3.35
3.20
10.72
11 ft x 10 ft ,6 in
4pc Bathroom
메인
3.35
1.68
5.63
11 ft x 5 ft ,6 in
세탁소
메인
3.86
2.90
11.19
12 ft ,8 in x 9 ft ,6 in

