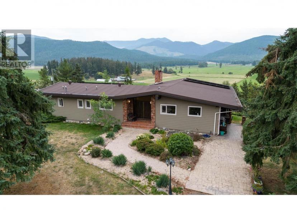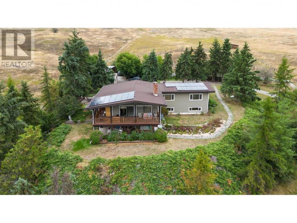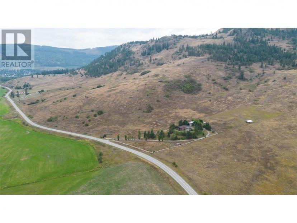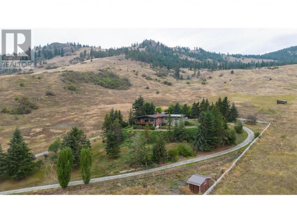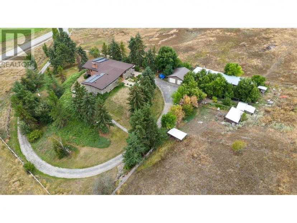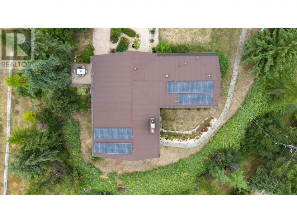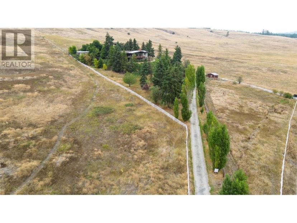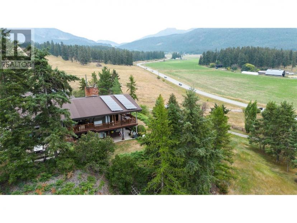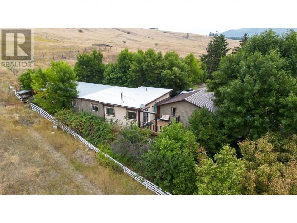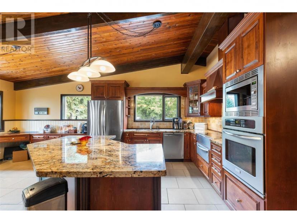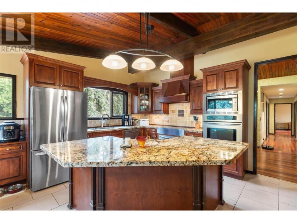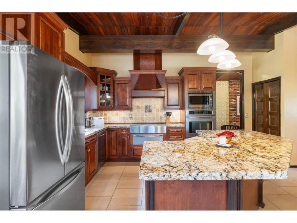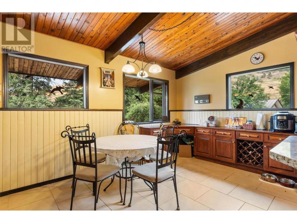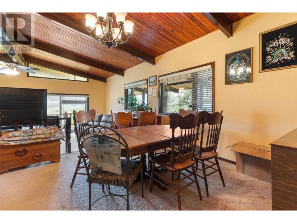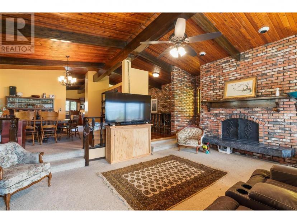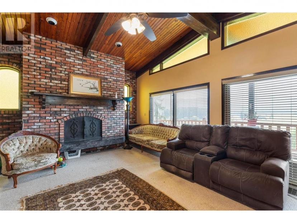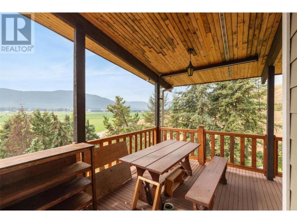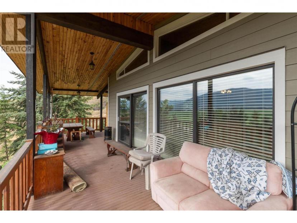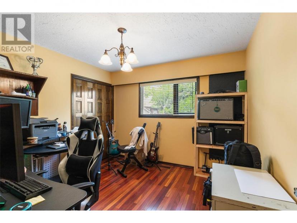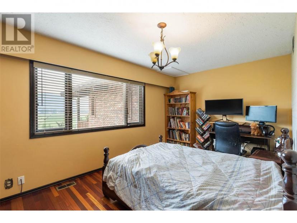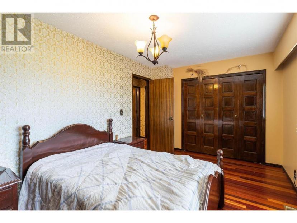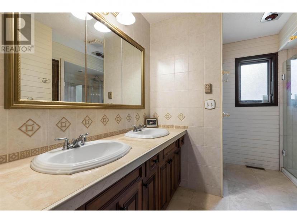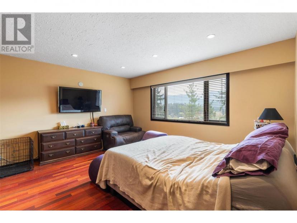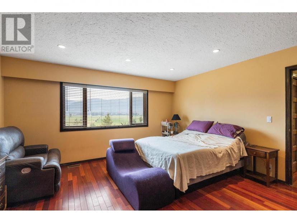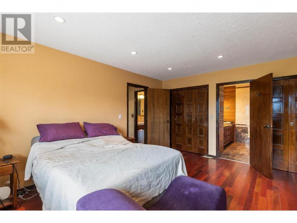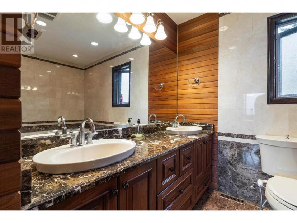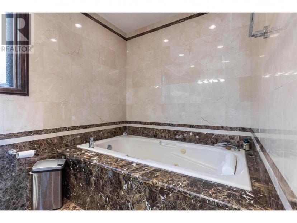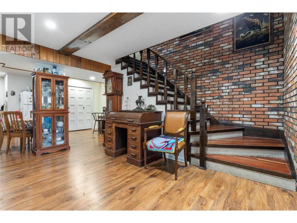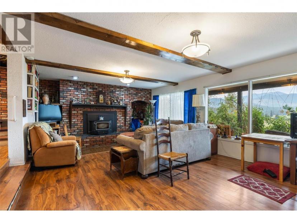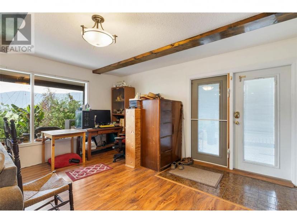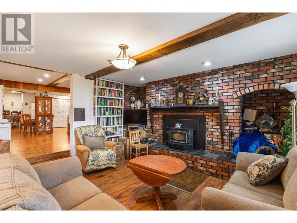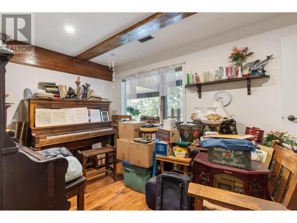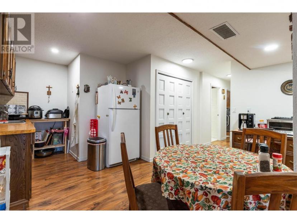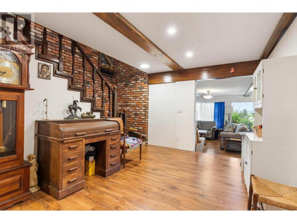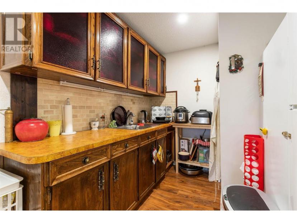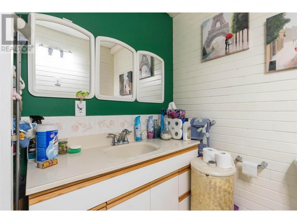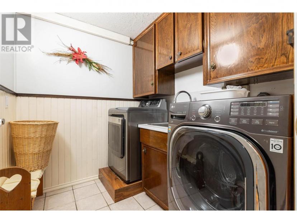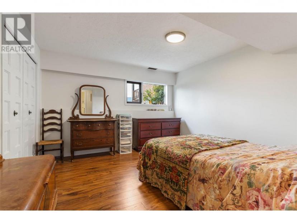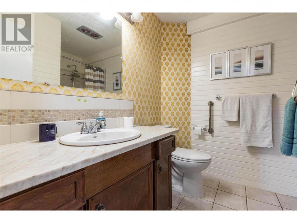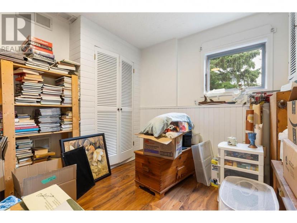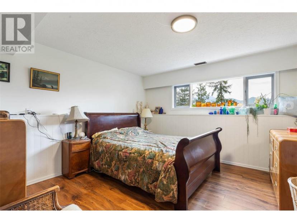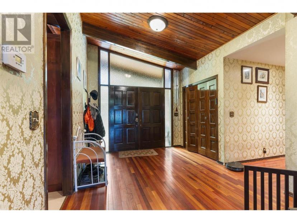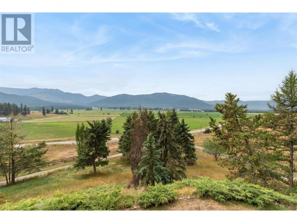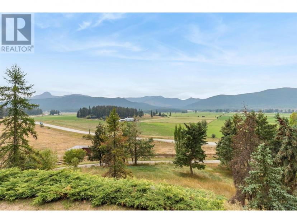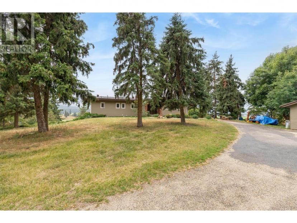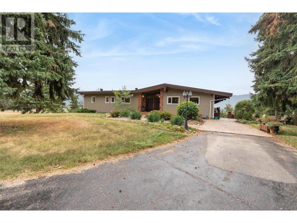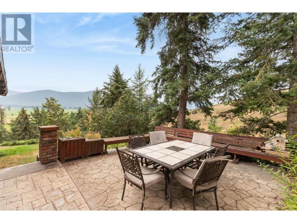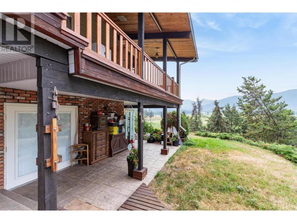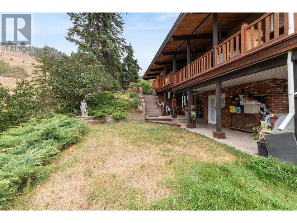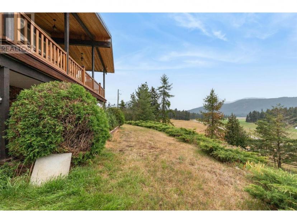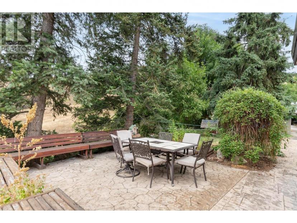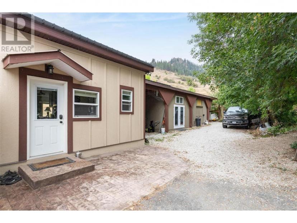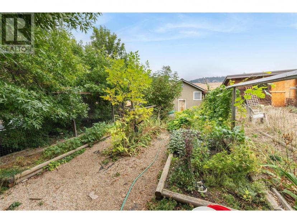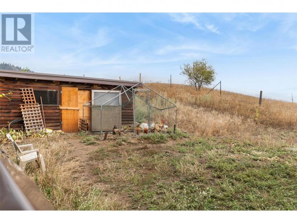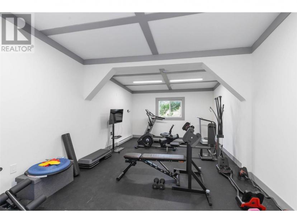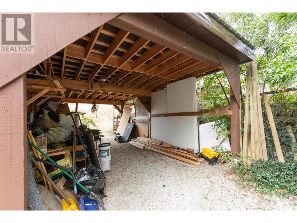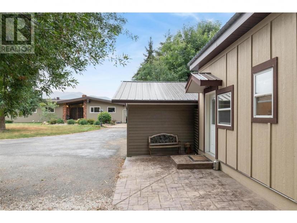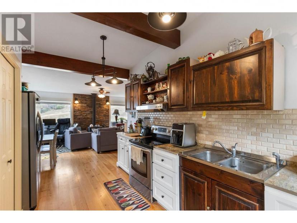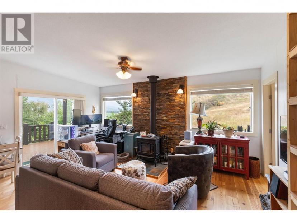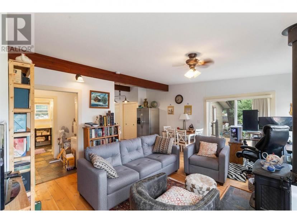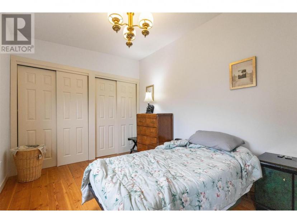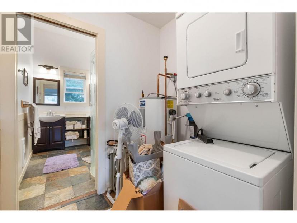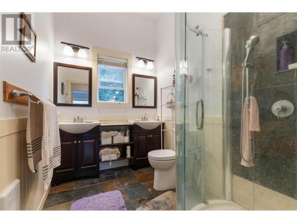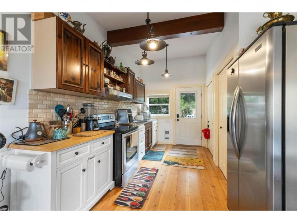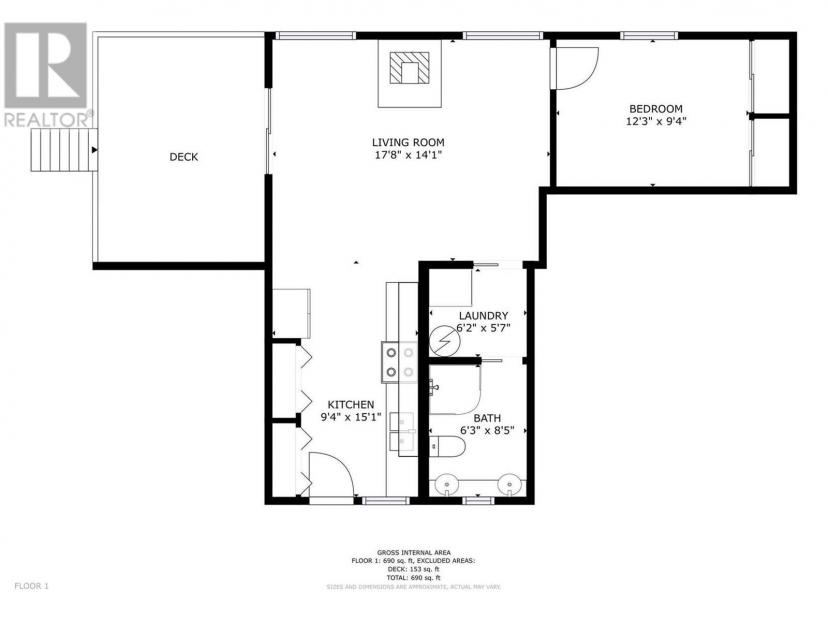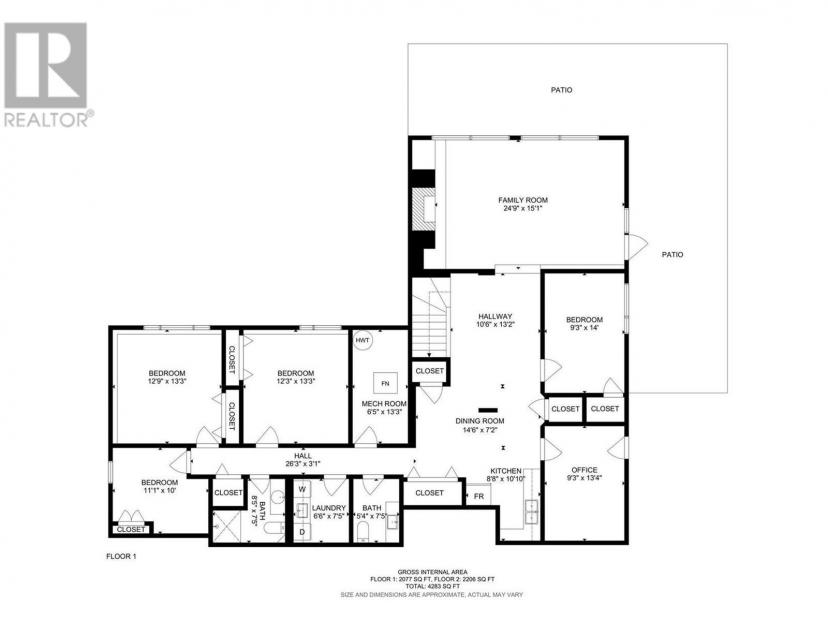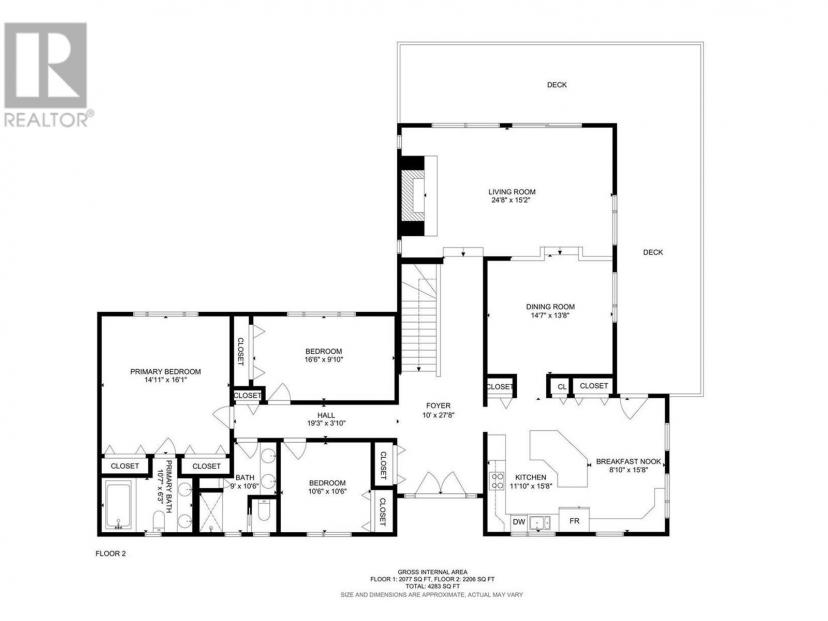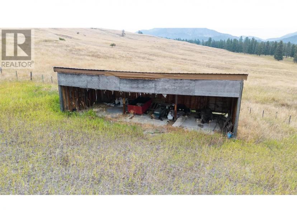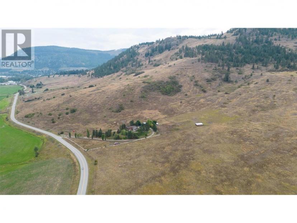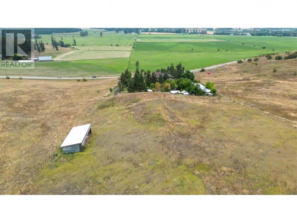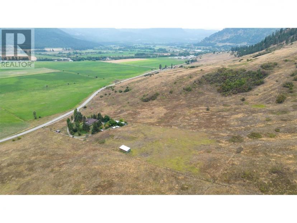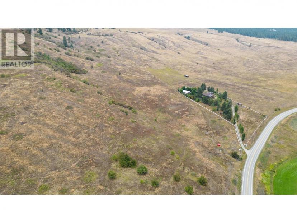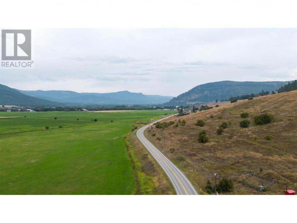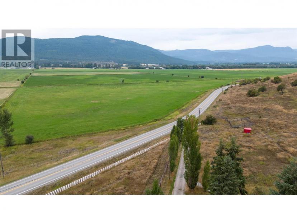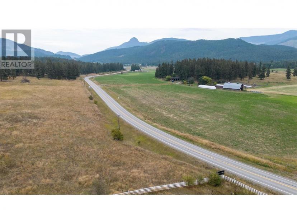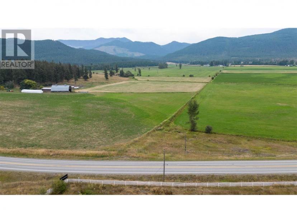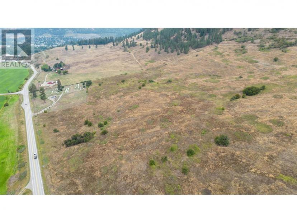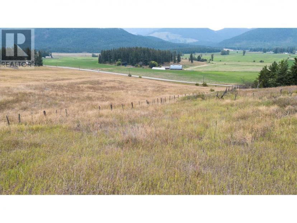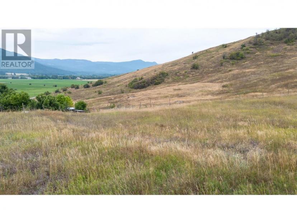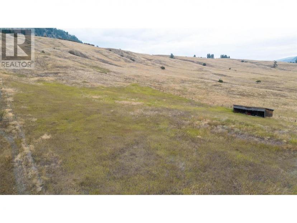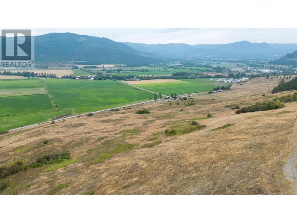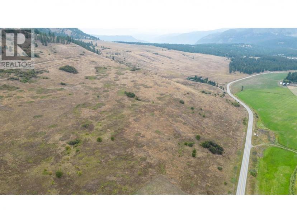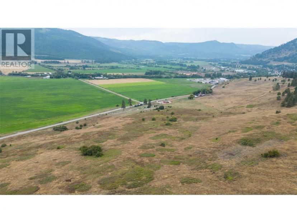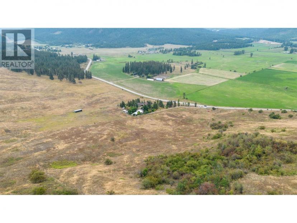- British Columbia
- Lumby
2545 6 Hwy E
CAD$1,999,000 판매
2545 6 Hwy ELumby, British Columbia, V0E2G1
859| 4973 sqft

Open Map
Log in to view more information
Go To LoginSummary
ID10313582
StatusCurrent Listing
소유권Freehold
TypeResidential House,Detached
RoomsBed:8,Bath:5
Square Footage4973 sqft
Lot Size91.5 * 50 ac 91.5
Land Size91.5 ac|50 - 100 acres
AgeConstructed Date: 1975
Listing Courtesy ofRE/MAX Kelowna
Detail
건물
화장실 수5
침실수8
스타일Detached
에어컨Central air conditioning,Heat Pump
외벽Brick,Composite Siding
난로True
난로유형Insert
바닥Carpeted,Ceramic Tile,Hardwood,Laminate
화장실1
가열 방법Electric
난방 유형Forced air,Heat Pump,Other
지붕 재질Other
지붕 스타일Unknown
내부 크기4973 sqft
층3
유틸리티 용수Well
지하실
지하실 유형Full
토지
충 면적91.5 ac|50 - 100 acres
면적91.5 ac|50 - 100 acres
토지true
울타리유형Fence
하수도Septic tank
Size Irregular91.5
주차장
See Remarks
Detached Garage2
주변
보기 유형Mountain view,Valley view,View (panoramic)
Zoning TypeUnknown
기타
특성Central island,Jacuzzi bath-tub
BasementFull
FireplaceTrue
HeatingForced air,Heat Pump,Other
Remarks
91+ acre parcel in the Lumby area! This property offers a main home with 7 bedrooms + den and 4 bathrooms across 4000+ sq.ft., a detached guest home, garages, and consistent slope on the grasslands. The main home itself would be great for a large family, with 7 bedrooms offering lots of layout flexibility for different family setups. Stunning woodwork, over height ceilings, enormous wraparound deck, brick fireplace, in-law suite area, and a large kitchen with granite countertops are all great features of the main residence. The guest home has 1 bedroom, making it great for family, guests, or revenue. There is a large detached gym with rubber flooring and in-ceiling bluetooth speakers. Fibre optic installation makes for quick internet in this rural setting. The land is over 90 acres in size, and there is a well on the property for domestic use. Different animals would thrive on the land given the size, and there is a chicken coop currently in place. Southern exposure means lots of sunshine for the home, and there are great views to accompany. The downstairs was previously a retirement home. If an investor wanted to invest in 90+ acres of highway frontage land with multiple different revenue streams, this could be a great option to park your investment dollars safely. Where else can you get 90+ acres of land with multiple different living spaces, garages, a gym, and in this area so close to the Vernon area with all major amenities? Call for a viewing of this great offering. (id:22211)
The listing data above is provided under copyright by the Canada Real Estate Association.
The listing data is deemed reliable but is not guaranteed accurate by Canada Real Estate Association nor RealMaster.
MLS®, REALTOR® & associated logos are trademarks of The Canadian Real Estate Association.
Location
Province:
British Columbia
City:
Lumby
Community:
Lumby Valley
Room
Room
Level
Length
Width
Area
주방
Third
2.84
4.60
13.06
9'4'' x 15'1''
거실
Third
5.38
4.29
23.08
17'8'' x 14'1''
4pc Bathroom
Third
1.91
2.57
4.91
6'3'' x 8'5''
침실
Third
3.73
2.84
10.59
12'3'' x 9'4''
Partial bathroom
지하실
2.29
1.68
3.85
7'6'' x 5'6''
Full bathroom
지하실
2.59
2.29
5.93
8'6'' x 7'6''
세탁소
지하실
2.34
2.01
4.70
7'8'' x 6'7''
Workshop
지하실
3.96
2.95
11.68
13'0'' x 9'8''
유틸리티
지하실
4.37
3.35
14.64
14'4'' x 11'0''
침실
지하실
3.35
3.05
10.22
11'0'' x 10'0''
침실
지하실
3.89
3.84
14.94
12'9'' x 12'7''
침실
지하실
3.96
3.76
14.89
13'0'' x 12'4''
침실
지하실
4.27
2.87
12.25
14'0'' x 9'5''
작은 홀
지하실
3.73
2.36
8.80
12'3'' x 7'9''
레크리에이션
지하실
4.57
3.05
13.94
15'0'' x 10'0''
가족
지하실
4.57
2.84
12.98
15'0'' x 9'4''
5pc Ensuite bath
메인
3.25
1.98
6.43
10'8'' x 6'6''
Full bathroom
메인
3.20
2.74
8.77
10'6'' x 9'0''
침실
메인
3.35
3.20
10.72
11'0'' x 10'6''
침실
메인
4.98
2.97
14.79
16'4'' x 9'9''
Primary Bedroom
메인
4.80
4.52
21.70
15'9'' x 14'10''
현관
메인
4.11
3.05
12.54
13'6'' x 10'0''
식사
메인
4.42
3.96
17.50
14'6'' x 13'0''
Dining nook
메인
4.70
2.74
12.88
15'5'' x 9'0''
주방
메인
4.70
3.66
17.20
15'5'' x 12'0''
거실
메인
7.39
4.57
33.77
24'3'' x 15'0''

