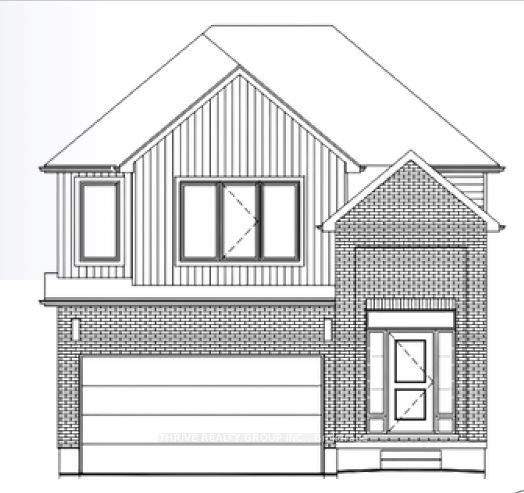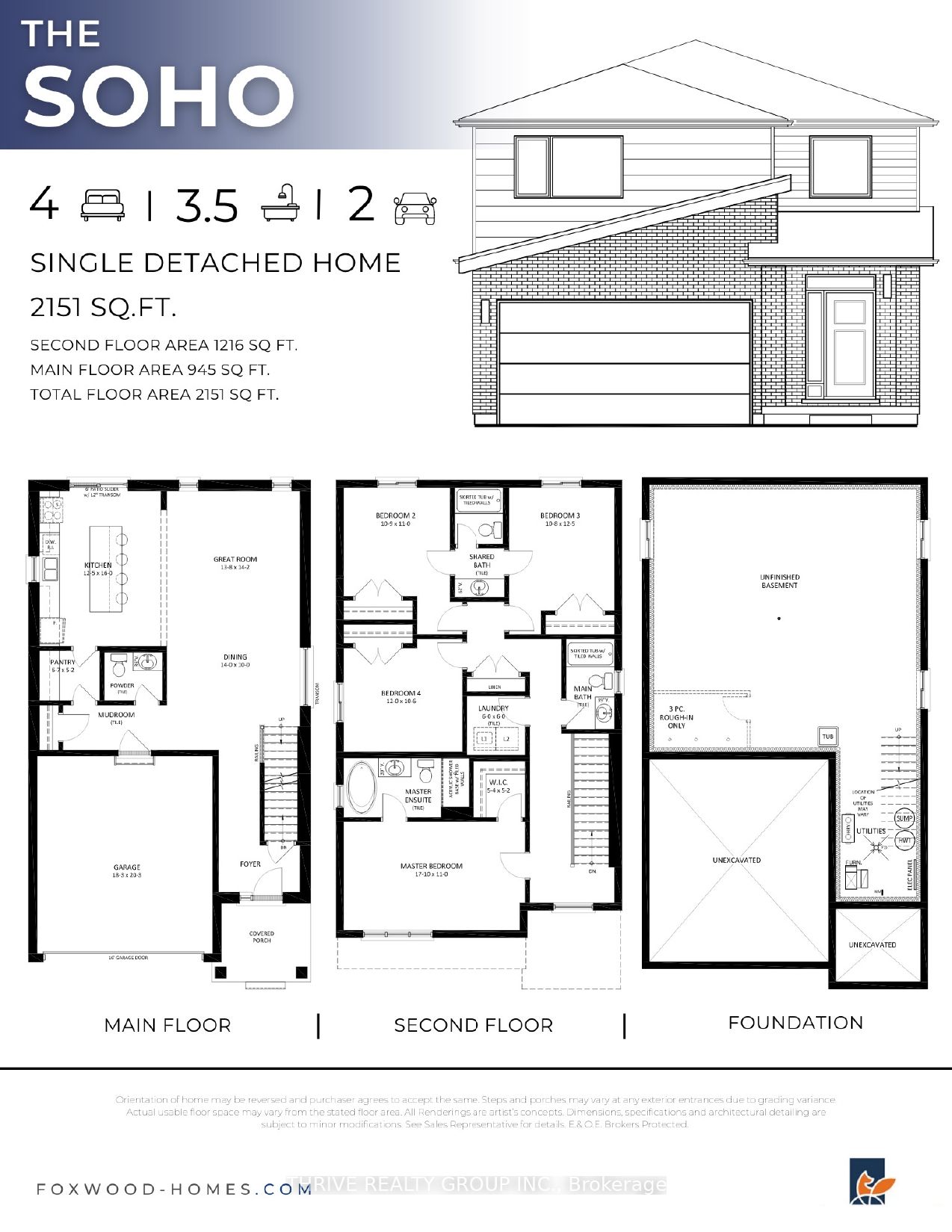- Ontario
- London
3076 Buroak Dr
CAD$879,900 판매
3076 Buroak DrLondon, Ontario, N6G3P2
434(2+2)| 2000-2500 sqft

Open Map
Log in to view more information
Go To LoginSummary
IDX8141458
StatusCurrent Listing
소유권자유보유권
Type주택 House,단독 주택
RoomsBed:4,Kitchen:1,Bath:3
Lot Size37 * 111 Feet 117.82 x 48.84 x 111.76 x 37.61 ft
Land Size4107 ft²
Parking2 (4) 외부 차고 +2
Age
Possession DateNov-Dec 2024
Listing Courtesy ofTHRIVE REALTY GROUP INC.
Detail
건물
화장실 수3
침실수4
지상의 침실 수4
스타일Detached
에어컨중앙 에어컨
외벽벽돌,비닐 사이딩
난로무
화장실1
가열 방법천연 가스
난방 유형강제 공기
내부 크기1999.983 - 2499.9795 sqft
층2
총 완성 면적
유틸리티 용수도시 수도
지하실
지하실 유형Full
토지
면적37 x 111 FT ; 117.82 x 48.84 x 111.76 x 37.61 ft
토지false
하수도Sanitary sewer
Size Irregular37 x 111 FT ; 117.82 x 48.84 x 111.76 x 37.61 ft
주변
시설공원,예배 장소,운동장,주변 학교,쇼핑
기타
특성Sump Pump
BasementFull
PoolNone
FireplaceN
A/C중앙 에어컨
Heating강제 공기
Exposure서쪽
Remarks
WOW! This 4-bedroom, 3.5 bathroom SOHO Model by Foxwood Homes in popular Gates of Hyde Park is to be built with Fall 2024 closing dates still available. Perfect to live-in with income or for investors - this plan includes an optional side entrance leading to the lower level. Offering 2151 square feet above grade, attached garage, crisp designer finishes throughout and a terrific open concept layout, this is the PERFECT family home in a growing community. The main floor offers a spacious great room, custom kitchen with island and quartz countertops, walk-through pantry, dining area, and direct access to your backyard. You will love the terrific open concept floorplan. Head upstairs to four spacious bedrooms, three bathrooms including primary ensuite with separate shower and freestanding bathtub. Keep everyone happy with a Jack & Jill ensuite, third full bath plus a separate laundry room. Premium location steps to two new school sites, shopping, walking trails and more.
The listing data is provided under copyright by the Toronto Real Estate Board.
The listing data is deemed reliable but is not guaranteed accurate by the Toronto Real Estate Board nor RealMaster.
The following "Remarks” is automatically translated by Google Translate. Sellers,Listing agents, RealMaster, Canadian Real Estate Association and relevant Real Estate Boards do not provide any translation version and cannot guarantee the accuracy of the translation. In case of a discrepancy, the English original will prevail.
哇!这栋位于热门社区Hyde Park之门的Foxwood建造的4卧室3.5卫SOHO户型即将建成,秋季2024年的交房日期仍然可用。无论是自住出租还是投资都是完美选择 - 这款户型可选侧门通往底层。它拥有2151平方英尺的以上地面空间、附带车库、清新时尚的整体装修和绝佳的开放式布局,是成长社区中完美的家庭住宅。主层设有宽敞的客厅、带岛台和石英台面的定制厨房、步入式食品储藏室、用餐区以及通往后院的直接通道。您一定会爱上这个绝佳的开放式平面图。上楼是四间宽敞的卧室,三间浴室,包括带独立淋浴和独立浴缸的主浴室。带杰克和吉尔套间、第三间全卫以及独立洗衣房,让每个人都满意。优越的地理位置靠近两处新建学校、购物中心、步行道等等。
Open House
29
2024-09-29
2:00 PM - 4:00 PM
2:00 PM - 4:00 PM
On Site
05
2024-10-05
2:00 PM - 4:00 PM
2:00 PM - 4:00 PM
On Site
06
2024-10-06
2:00 PM - 4:00 PM
2:00 PM - 4:00 PM
On Site
12
2024-10-12
2:00 PM - 4:00 PM
2:00 PM - 4:00 PM
On Site
13
2024-10-13
2:00 PM - 4:00 PM
2:00 PM - 4:00 PM
On Site
19
2024-10-19
2:00 PM - 4:00 PM
2:00 PM - 4:00 PM
On Site
20
2024-10-20
2:00 PM - 4:00 PM
2:00 PM - 4:00 PM
On Site
26
2024-10-26
2:00 PM - 4:00 PM
2:00 PM - 4:00 PM
On Site
27
2024-10-27
2:00 PM - 4:00 PM
2:00 PM - 4:00 PM
On Site
02
2024-11-02
2:00 PM - 4:00 PM
2:00 PM - 4:00 PM
On Site
Location
Province:
Ontario
City:
London
Community:
North S 42.08.0036
Crossroad:
Sunningdale/Hyde Park Rd
Room
Room
Level
Length
Width
Area
Great Rm
메인
4.17
4.32
18.01
식사
메인
4.27
3.05
13.02
주방
메인
3.78
4.88
18.45
Pantry
Powder Rm
메인
NaN
2 Pc Bath
Prim Bdrm
2nd
5.44
3.35
18.22
두 번째 침실
2nd
3.28
3.35
10.99
세 번째 침실
2nd
3.25
3.78
12.29
네 번째 침실
2nd
3.66
3.20
11.71
세탁소
2nd
1.83
1.83
3.35
화장실
2nd
NaN
4 Pc Ensuite
화장실
2nd
NaN
4 Pc Ensuite
화장실
2nd
NaN
4 Pc Bath




