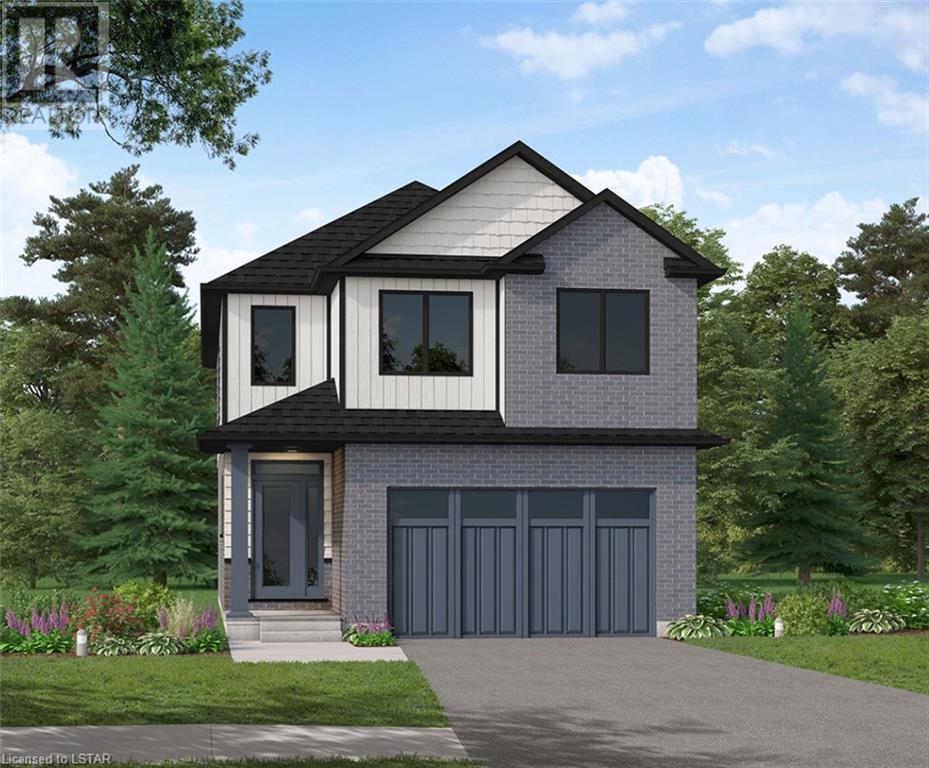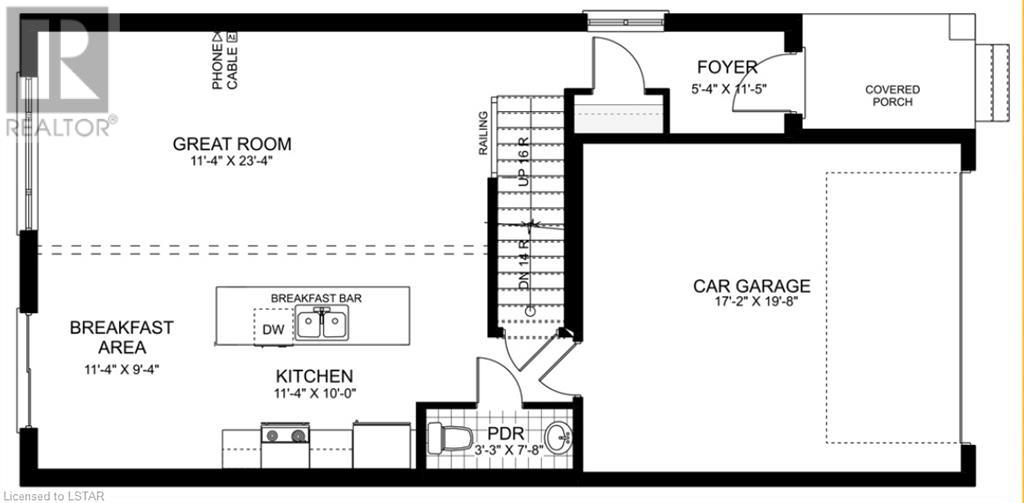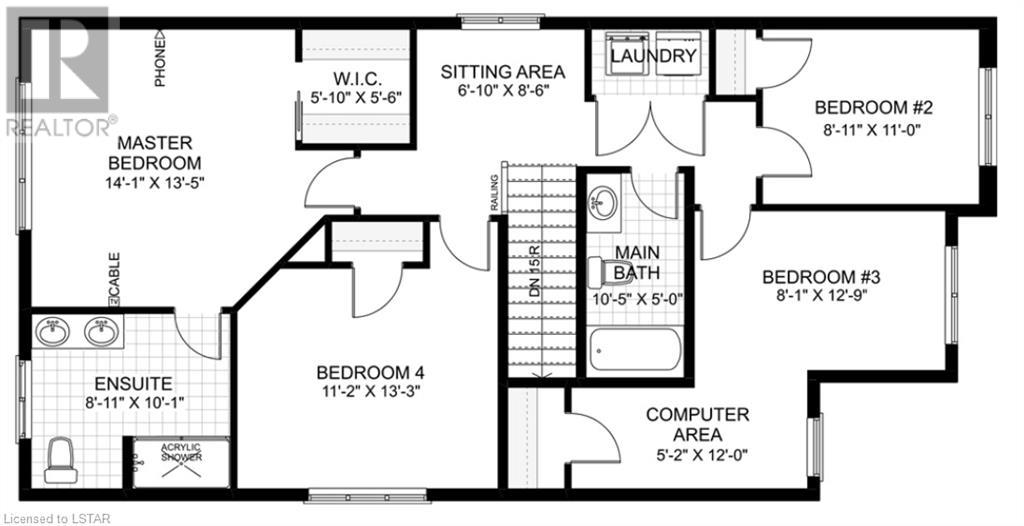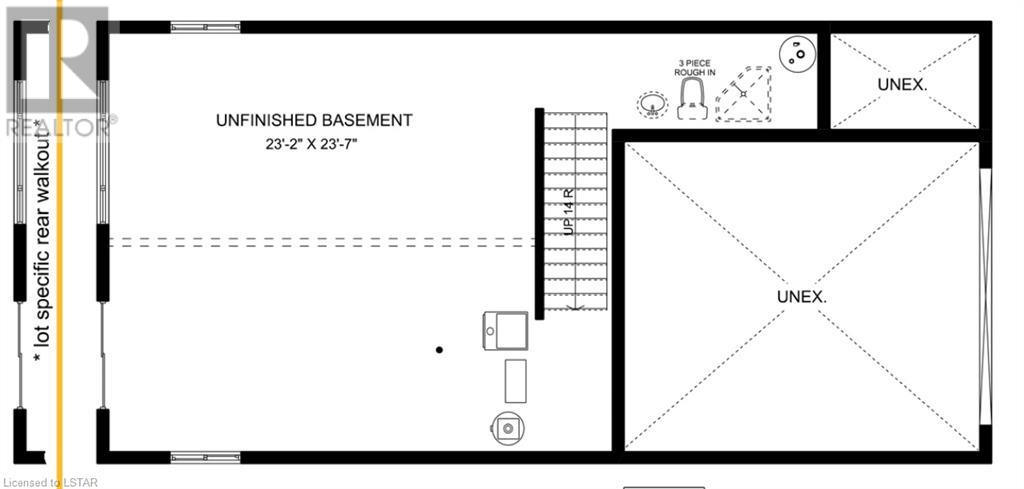- Ontario
- London
2661 Bobolink Lane
CAD$839,900
CAD$839,900 호가
2661 BOBOLINK LaneLondon, Ontario, N6M0J9
Delisted · Delisted ·
433| 1949 sqft
Listing information last updated on Wed Jan 10 2024 08:33:11 GMT-0500 (Eastern Standard Time)

Open Map
Log in to view more information
Go To LoginSummary
ID40501460
StatusDelisted
소유권Freehold
Brokered ByROYAL LEPAGE TRILAND PREMIER BROKERAGE
TypeResidential House,Detached
Age -1
Land Sizeunder 1/2 acre
Square Footage1949 sqft
RoomsBed:4,Bath:3
Detail
Building
화장실 수3
침실수4
지상의 침실 수4
건축 연한Under construction
가전 제품Central Vacuum - Roughed In,Hood Fan
Architectural Style2 Level
지하 개발Unfinished
지하실 유형Full (Unfinished)
스타일Detached
에어컨Central air conditioning
외벽Brick,Vinyl siding
난로False
기초 유형Poured Concrete
화장실1
가열 방법Natural gas
난방 유형Forced air
내부 크기1949.0000
층2
유형House
유틸리티 용수Municipal water
토지
면적under 1/2 acre
교통Road access,Highway access
토지false
시설Golf Nearby,Hospital,Park,Playground
하수도Municipal sewage system
유틸리티
케이블Available
Natural GasAvailable
전화Available
주변
시설Golf Nearby,Hospital,Park,Playground
Location DescriptionHEADING NORTH ON HAMILTON ROAD FROM COMMISSIONERS,TURN RIGHT ONTO ORIOLE DRIVE,LEFT ONTO CHICKADEE,AND RIGHT ONTO BOBOLINK LANE
Zoning DescriptionR1-3(19)
Other
특성Backs on greenbelt,Paved driveway,Sump Pump
Basement미완료,전체(미완료)
FireplaceFalse
HeatingForced air
Remarks
BACKING ONTO POND! UNDER CONSTRUCTION: Sunlight Heritage Homes presents The Broderick. 1949 sq ft of expertly designed living space located in desirable Old Victoria on the Thames, backing onto green space and pond. Enter into the generous open concept main level featuring kitchen with quartz countertops, 36 upper cabinets with valance and crown moulding, microwave shelf and island with breakfast bar; great room with 9' ceilings and large bright window, dinette with sliding door access to the backyard and convenient main floor 2-piece bathroom. The upper level includes 4 spacious bedrooms including primary suite with walk in closet and 4-piece ensuite with double sinks; laundry closet and main bathroom. Bright walk-out basement out to pond and greenspce. Other standard inclusions: Laminate flooring throughout main level (except bathroom), 5' patio slider, 9' ceilings on main level, bathroom rough-in in basement, central vac R/I, drywalled garage, 2 pot lights above island and more! Other lots and plan to choose from. Contact listing agent for details on to be built homes. Photos are from model home and may show upgraded items. ONE YEAR CLOSING AVAILABLE! (id:22211)
The listing data above is provided under copyright by the Canada Real Estate Association.
The listing data is deemed reliable but is not guaranteed accurate by Canada Real Estate Association nor RealMaster.
MLS®, REALTOR® & associated logos are trademarks of The Canadian Real Estate Association.
Location
Province:
Ontario
City:
London
Community:
South U
Room
Room
Level
Length
Width
Area
기타
Second
6.82
8.50
57.99
6'10'' x 8'6''
4pc Bathroom
Second
NaN
Measurements not available
침실
Second
11.15
13.25
147.85
11'2'' x 13'3''
침실
Second
8.07
12.76
103.00
8'1'' x 12'9''
침실
Second
8.92
10.99
98.08
8'11'' x 11'0''
Full bathroom
Second
NaN
Measurements not available
Primary Bedroom
Second
14.07
13.42
188.86
14'1'' x 13'5''
2pc Bathroom
메인
NaN
Measurements not available
주방
메인
11.32
10.01
113.26
11'4'' x 10'0''
Dinette
메인
11.32
9.32
105.46
11'4'' x 9'4''
Great
메인
11.32
23.33
264.03
11'4'' x 23'4''
현관
메인
5.35
11.42
61.06
5'4'' x 11'5''





