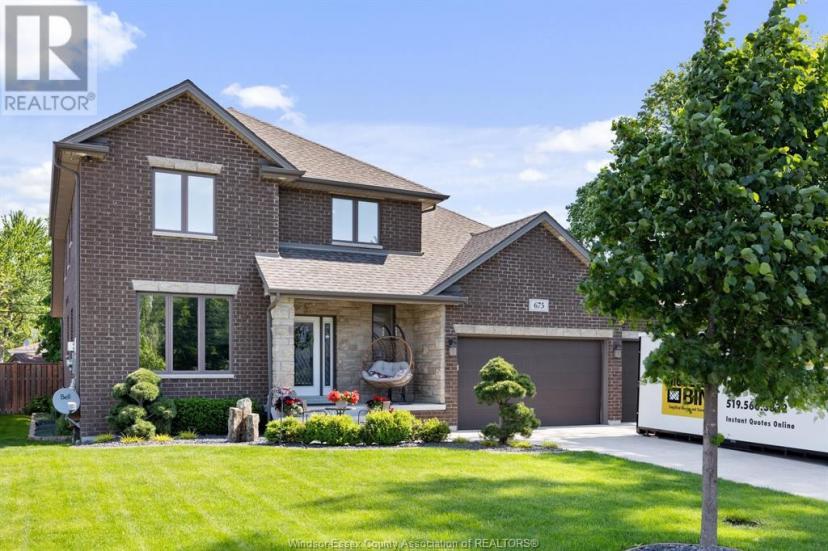- Ontario
- Lasalle
675 Donlon
CAD$1,200,000 판매
675 DonlonLasalle, Ontario, N9J3Y4
1+34

Open Map
Log in to view more information
Go To LoginSummary
ID24011203
StatusCurrent Listing
소유권Freehold
TypeResidential House,Detached
RoomsBed:1+3,Bath:4
Lot Size80.68 * 114.04 undefined 80.68X114.04
Land Size80.68X114.04
AgeConstructed Date: 2016
Listing Courtesy ofRE/MAX PREFERRED REALTY LTD. - 585
Detail
건물
화장실 수4
침실수4
지상의 침실 수1
지하의 침실 수3
가전 제품Dishwasher,Dryer,Microwave Range Hood Combo,Refrigerator,Stove,Washer
스타일Detached
에어컨Central air conditioning
외벽Brick,Stone
난로연료Gas
난로True
난로유형Insert
바닥Carpeted,Ceramic/Porcelain,Hardwood
기초 유형Concrete
가열 방법Natural gas
난방 유형Forced air,Furnace,Heat Recovery Ventilation (HRV)
내부 크기
층2
총 완성 면적
토지
면적80.68X114.04
토지false
풍경Landscaped
Size Irregular80.68X114.04
주차장
Attached Garage
차고
Heated Garage
기타
특성Double width or more driveway,Paved driveway
FireplaceTrue
HeatingForced air,Furnace,Heat Recovery Ventilation (HRV)
Remarks
WELCOME TO 675 DONLON ONE OF THE MOST DESIRABLE HOME TO COME ON THE MARKET FOR ANY ONE WHO WANTS A LUXURY HOME AND A SHOP FOR ANY HOME BASED BUSINESS OR HOBBY, IT IS 1100 SQUARE FEET AND FULLY INSULATED AND HEATED. THIS HOME FEATURES 4 BEDS, (WITH ONE ON THE MAIN THAT COULD DOUBLE AS OFFICE) 4 FULL BATHS, A GREAT OPEN CONCEPT DESIGN. IT ALSO HAS A GOURMET KITCHEN WITH TOP END APPLIANCES AND QUARTZ COUNTERTOPS AND A GENEROUS DINING AREA OFF THE KITHCEN LEADING TO BEAUTIFUL PATIO. THIS HOME ALSO FEATURES A GENEROUS LIVING RM WITH GAS FP AND IS FULLY FIN WITH A LARGE OPEN CONCEPT LOWER LEVEL, AND A GRADE ENTRANCE TO GARAGE. THE 1100 SQUARE FOOT GARAGE FEATURES 3 GARAGE DOORS WITH OPPORTUNITY TO DRIVE A CAR THROUGH AND IS HIGH ENOUGH FOR HYDRAULIC LIFT. THIS IS A MOVE IN READY HOME FOR ANYONE LUCK ENOUGH TO OWN IT. (id:22211)
The listing data above is provided under copyright by the Canada Real Estate Association.
The listing data is deemed reliable but is not guaranteed accurate by Canada Real Estate Association nor RealMaster.
MLS®, REALTOR® & associated logos are trademarks of The Canadian Real Estate Association.
Open House
02
2024-06-02
1:00 PM - 4:00 PM
1:00 PM - 4:00 PM
On Site
Location
Province:
Ontario
City:
Lasalle
Room
Room
Level
Length
Width
Area
5pc Ensuite bath
Second
NaN
Measurements not available
4pc Bathroom
Second
NaN
Measurements not available
침실
Second
3.78
3.41
12.89
12.4 x 11.2
침실
Second
3.51
3.11
10.92
11.5 x 10.2
Mud
Second
3.72
4.45
16.55
12.2 x 14.6
3pc Bathroom
Lower
NaN
Measurements not available
Cold
Lower
3.81
1.25
4.76
12.5 x 4.11
저장고
Lower
1.80
4.63
8.33
5.9 x 15.2
유틸리티
Lower
3.63
3.99
14.48
11.9 x 13.10
Games
Lower
NaN
Measurements not available
가족
Lower
7.35
8.56
62.92
24.10 x 28.10
3pc Bathroom
메인
NaN
Measurements not available
세탁소
메인
1.92
2.56
4.92
6.3 x 8.4
침실
메인
3.66
3.23
11.82
12 x 10.6
식사
메인
4.11
3.23
13.28
13.5 x 10.6
주방
메인
3.75
4.02
15.07
12.3 x 13.2
Living/Fireplace
메인
3.78
6.10
23.06
12.4 x 20
현관
메인
2.10
2.83
5.94
6.9 x 9.3



























































































