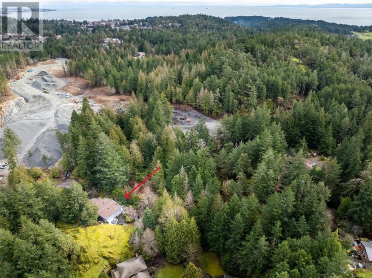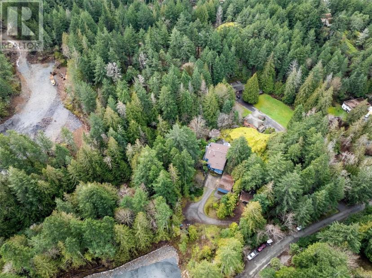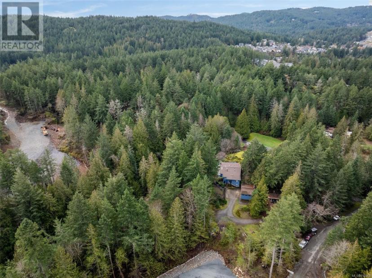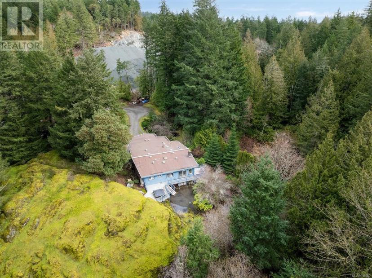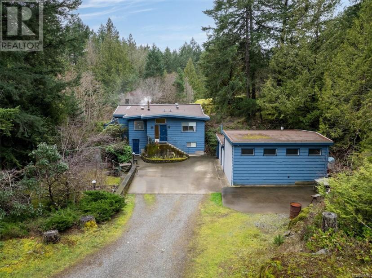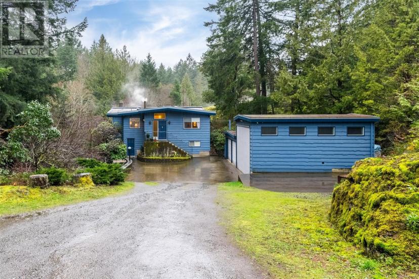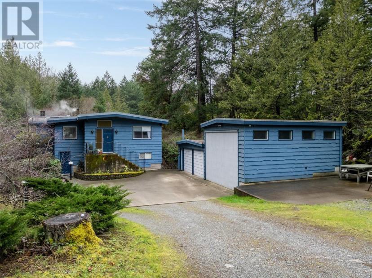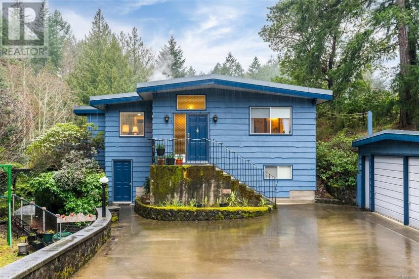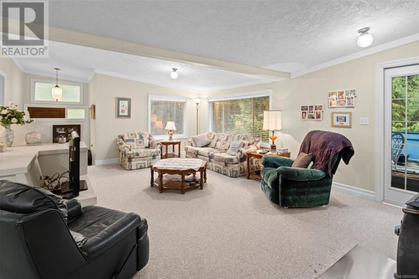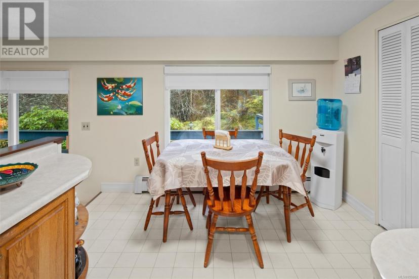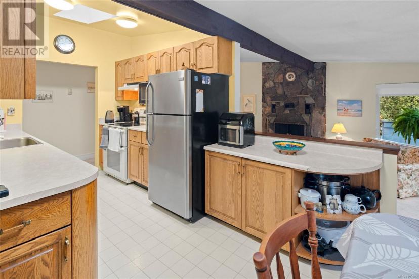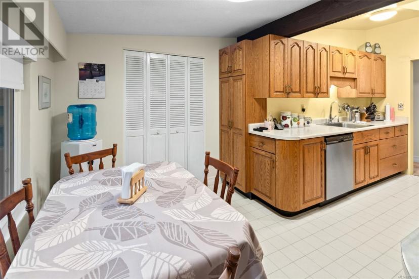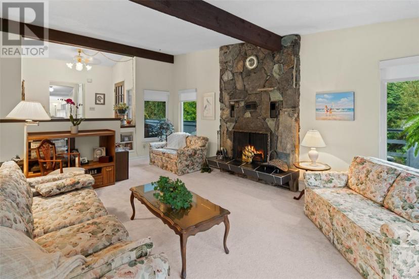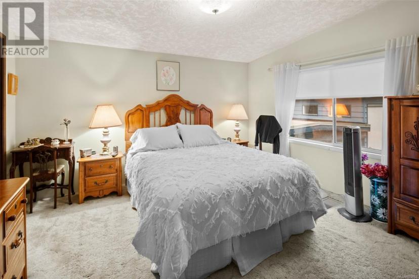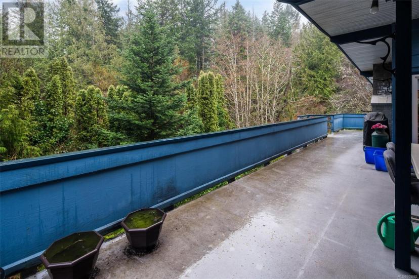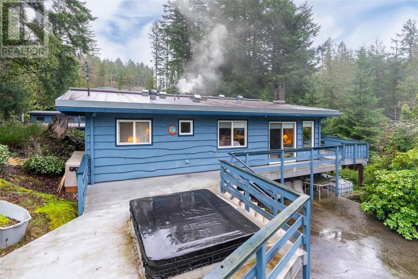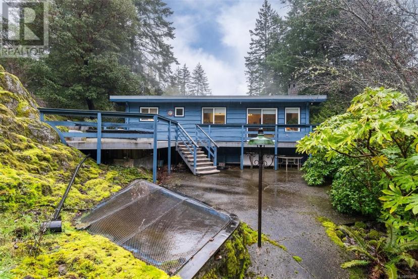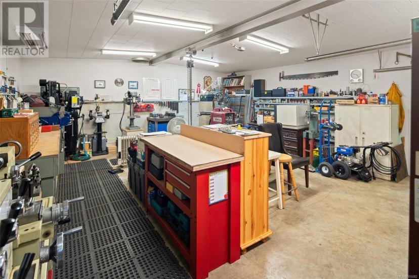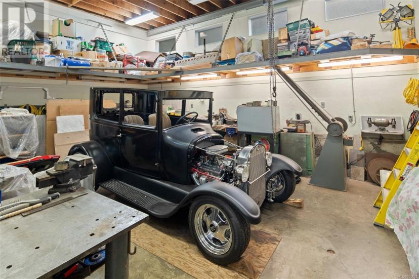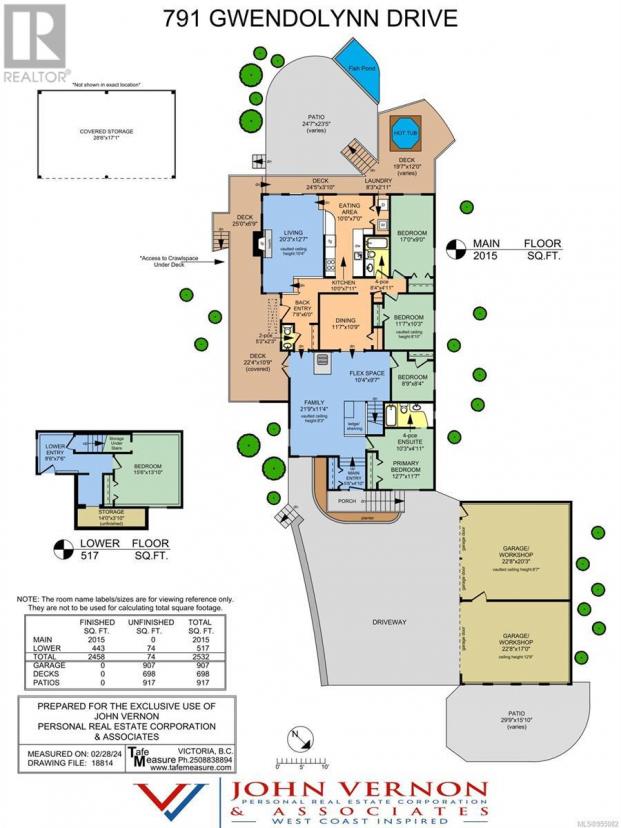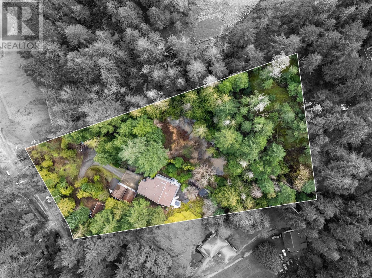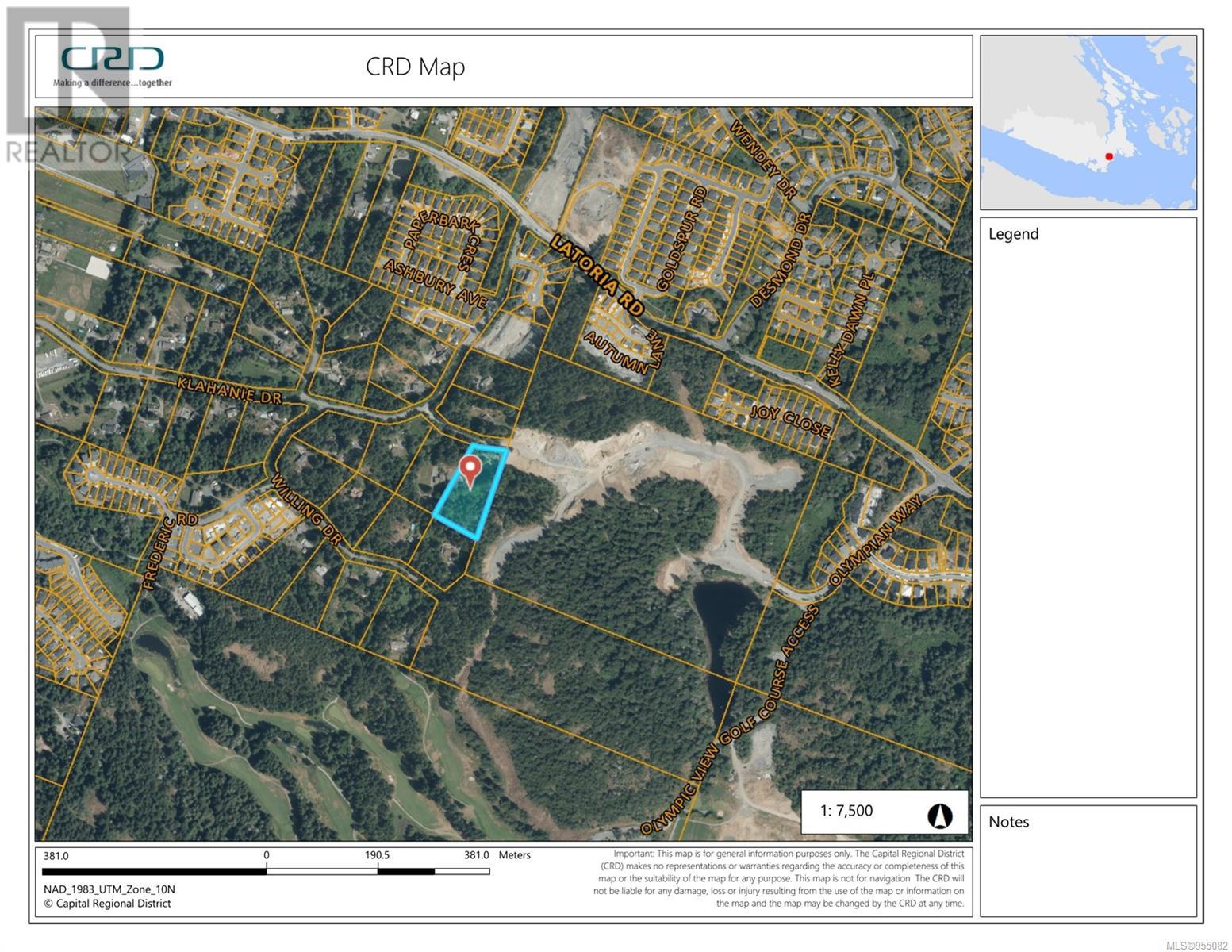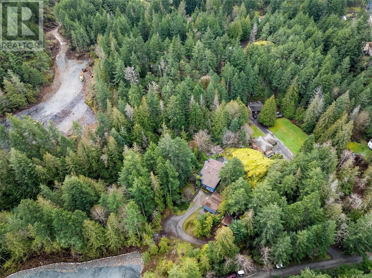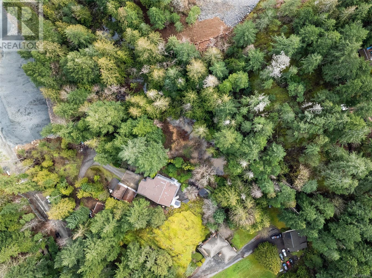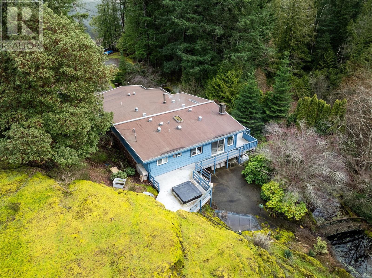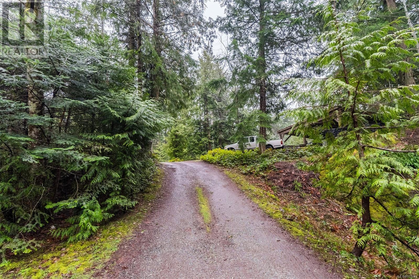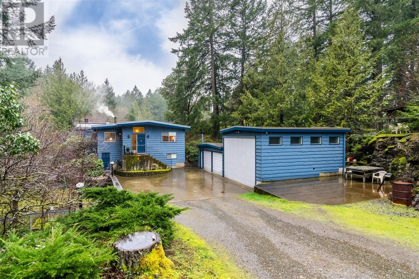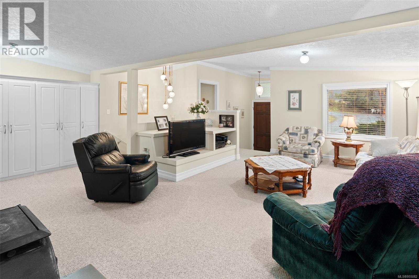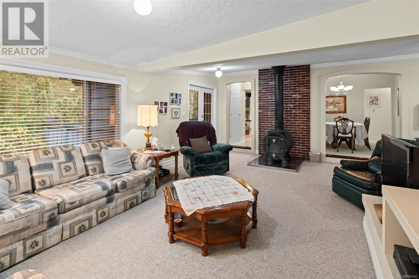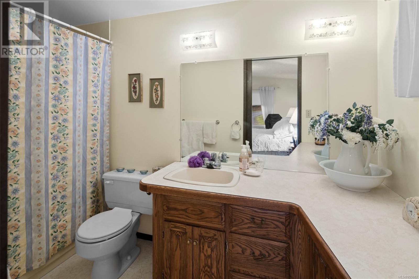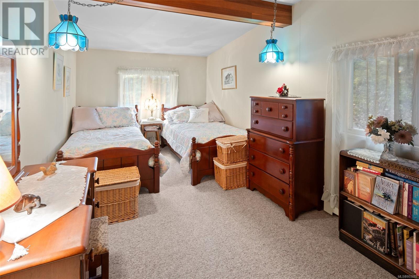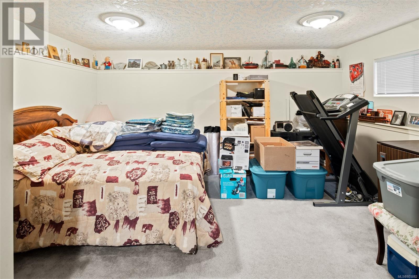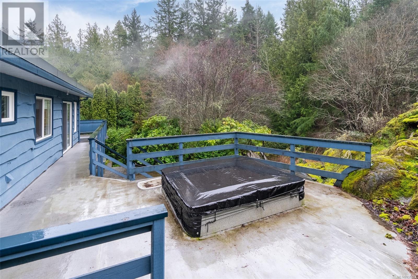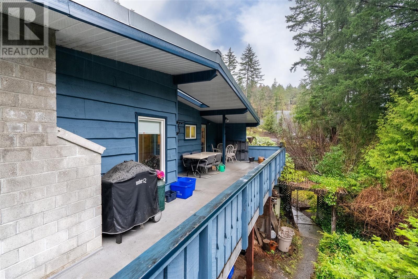- British Columbia
- Langford
791 Gwendolynn Dr
CAD$2,885,000 판매
791 Gwendolynn DrLangford, British Columbia, V9C3X2
538| 3439 sqft

Open Map
Log in to view more information
Go To LoginSummary
ID955082
StatusCurrent Listing
소유권Freehold
TypeResidential House
RoomsBed:5,Bath:3
Square Footage3439 sqft
Land Size2.47 ac
AgeConstructed Date: 1974
Listing Courtesy ofRE/MAX Camosun
Detail
건물
화장실 수3
침실수5
에어컨None
난로True
난로수량2
가열 방법Electric,Wood
난방 유형Hot Water
내부 크기3439 sqft
총 완성 면적2458 sqft
토지
충 면적2.47 ac
면적2.47 ac
교통Road access
토지true
Size Irregular2.47
주변
Zoning TypeUnknown
기타
구조Shed,Workshop,Patio(s)
특성Acreage,Wooded area,Sloping,Other
FireplaceTrue
HeatingHot Water
Remarks
ATTENTION BUILDERS AND DEVELOPERS! A rare opportunity to acquire one of the largest properties (2.47ac/1ha) in this prime Langford location where neighbouring properties are currently undergoing development or slated for development. Next door to the sought-after Olympic View development and just down the street from many more exciting new developments. Conveniently located only minutes to Westshore Centre, Royal Bay, Olympic View Golf Course, schools, transit, grocery stores, shopping, parks, trails, beaches and the myriad recreational opportunities that this sensational neighbourhood has to offer. The existing 1979 built, 5 bedroom, 3 bathroom, 2458 sqft home offers a serene view of the surrounding forest with garage and workshops and plenty of storage and parking. Don't miss out on the opportunity to transform this special property and realize it's highest potential. A very rare find & outstanding value in today's active real estate market! All showings are by appointment only. (id:22211)
The listing data above is provided under copyright by the Canada Real Estate Association.
The listing data is deemed reliable but is not guaranteed accurate by Canada Real Estate Association nor RealMaster.
MLS®, REALTOR® & associated logos are trademarks of The Canadian Real Estate Association.
Location
Province:
British Columbia
City:
Langford
Community:
Happy Valley
Room
Room
Level
Length
Width
Area
Patio
Lower
7.49
7.14
53.48
24'7 x 23'5
Patio
Lower
9.07
4.83
43.81
29'9 x 15'10
저장고
Lower
4.27
1.17
5.00
14'0 x 3'10
Entrance
Lower
2.59
2.29
5.93
8'6 x 7'6
침실
Lower
4.72
4.22
19.92
15'6 x 13'10
저장고
메인
8.69
5.21
45.27
28'6 x 17'1
Workshop
메인
6.91
5.18
35.79
22'8 x 17'0
세탁소
메인
2.51
0.89
2.23
8'3 x 2'11
화장실
메인
NaN
4-Piece
거실
메인
6.17
3.84
23.69
20'3 x 12'7
화장실
메인
NaN
2-Piece
Entrance
메인
2.34
1.83
4.28
7'8 x 6'0
Eating area
메인
3.05
2.13
6.50
10'0 x 7'0
주방
메인
3.05
2.41
7.35
10'0 x 7'11
식사
메인
3.53
3.28
11.58
11'7 x 10'9
침실
메인
5.18
2.74
14.19
17'0 x 9'0
침실
메인
3.53
3.12
11.01
11'7 x 10'3
침실
메인
2.67
2.54
6.78
8'9 x 8'4
Ensuite
메인
NaN
4-Piece
Primary Bedroom
메인
3.84
3.53
13.56
12'7 x 11'7
가족
메인
6.63
3.45
22.87
21'9 x 11'4
Entrance
메인
1.68
1.47
2.47
5'6 x 4'10

